Laundry Room with a Farmhouse Sink Ideas
Refine by:
Budget
Sort by:Popular Today
1 - 20 of 573 photos
Item 1 of 3

A built in desk was designed for this corner. File drawers, a skinny pencil drawer, and lots of writing surface makes the tiny desk very functional. Sea grass cabinets with phantom green suede granite countertops pair together nicely and feel appropriate in this old farmhouse.

Utility room - mid-sized traditional galley utility room idea in Minneapolis with a farmhouse sink, glass-front cabinets, granite countertops and beige countertops

Inspiration for a mid-sized transitional galley ceramic tile and brown floor utility room remodel in Milwaukee with a farmhouse sink, recessed-panel cabinets, white cabinets, gray walls, a concealed washer/dryer and gray countertops
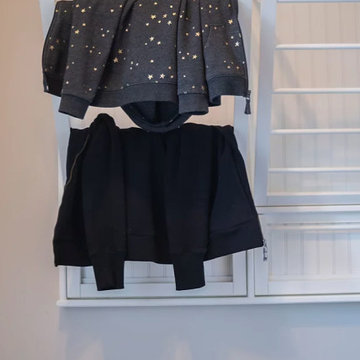
Alongside Tschida Construction and Pro Design Custom Cabinetry, we upgraded a new build to maximum function and magazine worthy style. Changing swinging doors to pocket, stacking laundry units, and doing closed cabinetry options really made the space seem as though it doubled.

Inspiration for a mid-sized transitional galley ceramic tile and brown floor utility room remodel in Milwaukee with a farmhouse sink, recessed-panel cabinets, white cabinets, gray walls, a concealed washer/dryer and gray countertops

Alongside Tschida Construction and Pro Design Custom Cabinetry, we upgraded a new build to maximum function and magazine worthy style. Changing swinging doors to pocket, stacking laundry units, and doing closed cabinetry options really made the space seem as though it doubled.

Photo taken as you walk into the Laundry Room from the Garage. Doorway to Kitchen is to the immediate right in photo. Photo tile mural (from The Tile Mural Store www.tilemuralstore.com ) behind the sink was used to evoke nature and waterfowl on the nearby Chesapeake Bay, as well as an entry focal point of interest for the room.
Photo taken by homeowner.
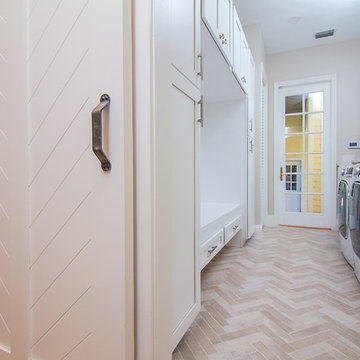
Gorgeous laundry room remodel by Home Design Center of Florida. White shaker cabinets, herringbone travertine floors with quartz countertops and custom built in for hanging.
Photography by Kaunis Hetki

Laundry room Concept, modern farmhouse, with farmhouse sink, wood floors, grey cabinets, mini fridge in Powell
Inspiration for a mid-sized cottage galley vinyl floor and multicolored floor utility room remodel in Columbus with a farmhouse sink, shaker cabinets, gray cabinets, quartzite countertops, beige walls, a side-by-side washer/dryer and white countertops
Inspiration for a mid-sized cottage galley vinyl floor and multicolored floor utility room remodel in Columbus with a farmhouse sink, shaker cabinets, gray cabinets, quartzite countertops, beige walls, a side-by-side washer/dryer and white countertops
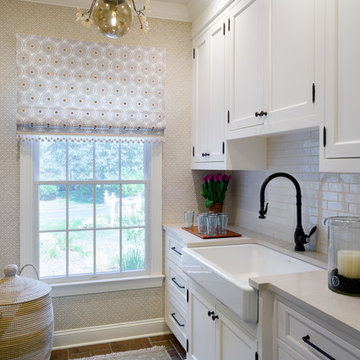
A redesign of a laundry room that allowed for a new butler's pantry space and a laundry space. Spatial design and decoration by AJ Margulis Interiors. Photos by Paul Bartholomew. Construction by Martin Builders.

Glen Doone Photography
Small trendy galley beige floor and ceramic tile dedicated laundry room photo in Detroit with a farmhouse sink, white cabinets, granite countertops, beige walls, a side-by-side washer/dryer and shaker cabinets
Small trendy galley beige floor and ceramic tile dedicated laundry room photo in Detroit with a farmhouse sink, white cabinets, granite countertops, beige walls, a side-by-side washer/dryer and shaker cabinets

Gary Johnson
Mid-sized country ceramic tile and gray floor dedicated laundry room photo in Tampa with a farmhouse sink, shaker cabinets, gray cabinets, wood countertops, white walls, a side-by-side washer/dryer and brown countertops
Mid-sized country ceramic tile and gray floor dedicated laundry room photo in Tampa with a farmhouse sink, shaker cabinets, gray cabinets, wood countertops, white walls, a side-by-side washer/dryer and brown countertops

Flow Photography
Dedicated laundry room - mid-sized farmhouse l-shaped porcelain tile and gray floor dedicated laundry room idea in Oklahoma City with a farmhouse sink, flat-panel cabinets, white cabinets, quartz countertops, beige walls and a side-by-side washer/dryer
Dedicated laundry room - mid-sized farmhouse l-shaped porcelain tile and gray floor dedicated laundry room idea in Oklahoma City with a farmhouse sink, flat-panel cabinets, white cabinets, quartz countertops, beige walls and a side-by-side washer/dryer
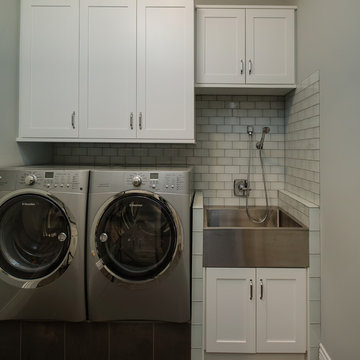
Designer: Sandra Bargiel
Photos: Phoenix Photographic
Example of a mid-sized transitional single-wall utility room design in Other with a farmhouse sink, shaker cabinets, white cabinets, granite countertops, gray walls and a side-by-side washer/dryer
Example of a mid-sized transitional single-wall utility room design in Other with a farmhouse sink, shaker cabinets, white cabinets, granite countertops, gray walls and a side-by-side washer/dryer
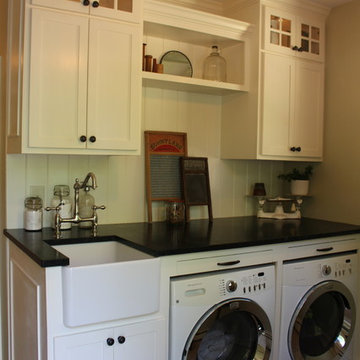
Taryn DeVincent
Example of a small farmhouse travertine floor and beige floor laundry room design in Philadelphia with a farmhouse sink, recessed-panel cabinets, white cabinets, soapstone countertops, green walls and a side-by-side washer/dryer
Example of a small farmhouse travertine floor and beige floor laundry room design in Philadelphia with a farmhouse sink, recessed-panel cabinets, white cabinets, soapstone countertops, green walls and a side-by-side washer/dryer
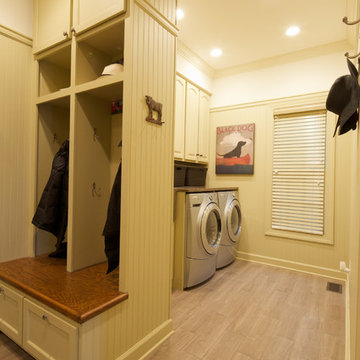
Chris Paulis Photography
Utility room - small transitional galley ceramic tile utility room idea in Baltimore with a farmhouse sink, granite countertops, a side-by-side washer/dryer and recessed-panel cabinets
Utility room - small transitional galley ceramic tile utility room idea in Baltimore with a farmhouse sink, granite countertops, a side-by-side washer/dryer and recessed-panel cabinets

Inspiration for a mid-sized transitional u-shaped ceramic tile and multicolored floor dedicated laundry room remodel in Cleveland with a farmhouse sink, recessed-panel cabinets, white cabinets, soapstone countertops, multicolored walls, a side-by-side washer/dryer and black countertops
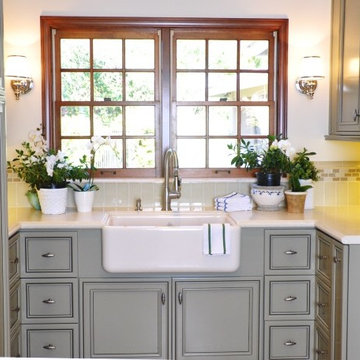
Garden Room side of walk-through family entry
Design Moe Kitchen & Bath
Utility room - mid-sized traditional u-shaped travertine floor and red floor utility room idea in San Diego with recessed-panel cabinets, gray cabinets, limestone countertops, white walls, a side-by-side washer/dryer and a farmhouse sink
Utility room - mid-sized traditional u-shaped travertine floor and red floor utility room idea in San Diego with recessed-panel cabinets, gray cabinets, limestone countertops, white walls, a side-by-side washer/dryer and a farmhouse sink
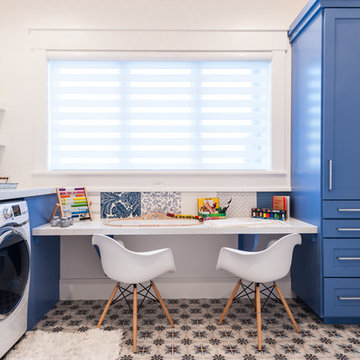
Mid-sized transitional galley ceramic tile dedicated laundry room photo in Salt Lake City with a farmhouse sink, shaker cabinets, blue cabinets, quartz countertops, gray walls and a side-by-side washer/dryer
Laundry Room with a Farmhouse Sink Ideas
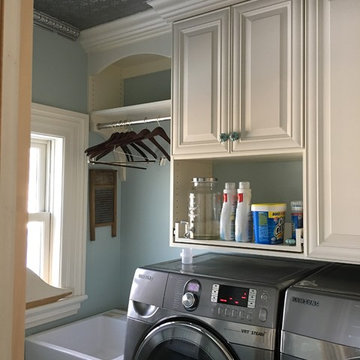
Laundry Room with pull-out shelf in upper cabinet. Custom corbels and valance dress up the hanging space above sink.
Utility room - mid-sized traditional l-shaped ceramic tile utility room idea in Minneapolis with a farmhouse sink, raised-panel cabinets, white cabinets, blue walls and a side-by-side washer/dryer
Utility room - mid-sized traditional l-shaped ceramic tile utility room idea in Minneapolis with a farmhouse sink, raised-panel cabinets, white cabinets, blue walls and a side-by-side washer/dryer
1





