Laundry Room with Dark Wood Cabinets and Granite Countertops Ideas
Refine by:
Budget
Sort by:Popular Today
1 - 20 of 558 photos
Item 1 of 3
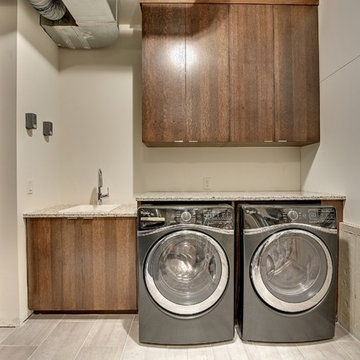
Example of a mid-sized minimalist single-wall ceramic tile utility room design in Minneapolis with a drop-in sink, flat-panel cabinets, dark wood cabinets, granite countertops, white walls and a side-by-side washer/dryer

Libbie Holmes Photography
Inspiration for a large timeless galley concrete floor and gray floor utility room remodel in Denver with an undermount sink, raised-panel cabinets, dark wood cabinets, granite countertops, gray walls and a side-by-side washer/dryer
Inspiration for a large timeless galley concrete floor and gray floor utility room remodel in Denver with an undermount sink, raised-panel cabinets, dark wood cabinets, granite countertops, gray walls and a side-by-side washer/dryer

Dedicated laundry room - small craftsman single-wall medium tone wood floor and brown floor dedicated laundry room idea in Minneapolis with an undermount sink, raised-panel cabinets, dark wood cabinets, granite countertops, orange walls, a stacked washer/dryer and black countertops
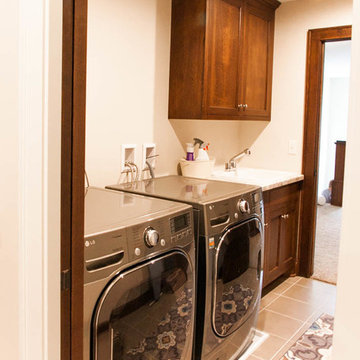
Erin E Jackson
Transitional galley ceramic tile dedicated laundry room photo in Minneapolis with an undermount sink, shaker cabinets, dark wood cabinets, granite countertops, beige walls and a side-by-side washer/dryer
Transitional galley ceramic tile dedicated laundry room photo in Minneapolis with an undermount sink, shaker cabinets, dark wood cabinets, granite countertops, beige walls and a side-by-side washer/dryer
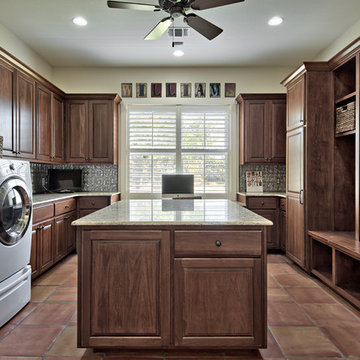
expansive utility/craft room/mudroom with lockers and ample storage space
Utility room - large galley terra-cotta tile utility room idea in Austin with granite countertops, beige walls, a side-by-side washer/dryer and dark wood cabinets
Utility room - large galley terra-cotta tile utility room idea in Austin with granite countertops, beige walls, a side-by-side washer/dryer and dark wood cabinets
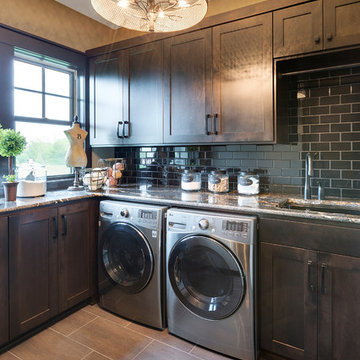
Architectural and Inerior Design: Highmark Builders, Inc. - Photo: Spacecrafting Photography
Dedicated laundry room - large traditional l-shaped porcelain tile dedicated laundry room idea in Minneapolis with an undermount sink, shaker cabinets, dark wood cabinets, granite countertops, beige walls and a side-by-side washer/dryer
Dedicated laundry room - large traditional l-shaped porcelain tile dedicated laundry room idea in Minneapolis with an undermount sink, shaker cabinets, dark wood cabinets, granite countertops, beige walls and a side-by-side washer/dryer
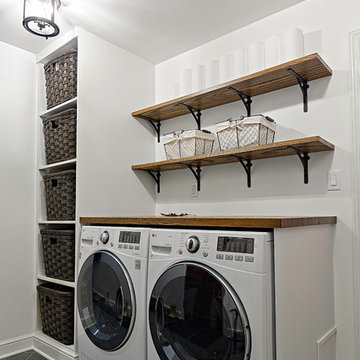
Clean white walls and organized shelving and storage create an elegant and practical laundry space just adjacent to the kitchen.
Dave Bryce Photography
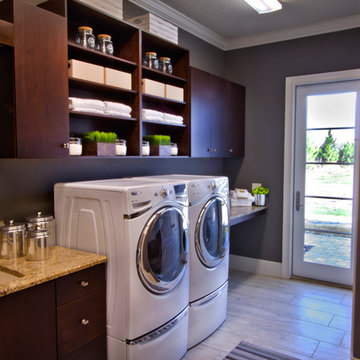
Dedicated laundry room - mid-sized mediterranean l-shaped light wood floor dedicated laundry room idea in Orlando with flat-panel cabinets, dark wood cabinets, granite countertops, gray walls, a side-by-side washer/dryer and an undermount sink
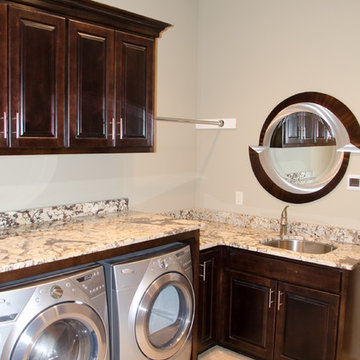
Dedicated laundry room - mid-sized transitional l-shaped ceramic tile dedicated laundry room idea in Omaha with an undermount sink, raised-panel cabinets, dark wood cabinets, granite countertops, beige walls and a side-by-side washer/dryer
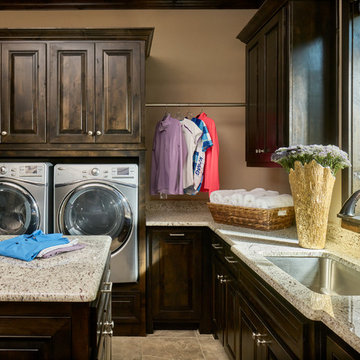
The large picture window in this laundry room floods the space with natural light, highlighting the beautiful granite counter tops. Built-in raised appliances and a moveable island aid in doing laundry.
Design: Wesley-Wayne Interiors
Photo: Stephen Karlisch
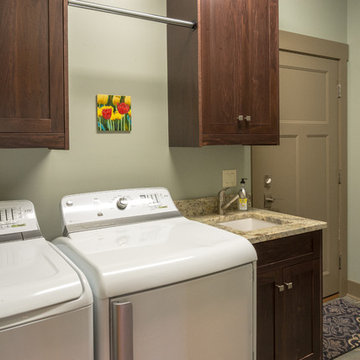
Utility room - craftsman single-wall ceramic tile utility room idea in Other with an undermount sink, flat-panel cabinets, dark wood cabinets, granite countertops and a side-by-side washer/dryer
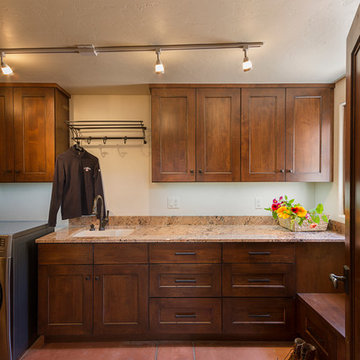
Photography by Jeffrey Volker
Inspiration for a southwestern single-wall ceramic tile dedicated laundry room remodel in Phoenix with a drop-in sink, recessed-panel cabinets, granite countertops, beige walls, a side-by-side washer/dryer and dark wood cabinets
Inspiration for a southwestern single-wall ceramic tile dedicated laundry room remodel in Phoenix with a drop-in sink, recessed-panel cabinets, granite countertops, beige walls, a side-by-side washer/dryer and dark wood cabinets

Example of a huge classic single-wall vinyl floor and beige floor dedicated laundry room design in Orlando with a farmhouse sink, raised-panel cabinets, dark wood cabinets, granite countertops, white walls and a side-by-side washer/dryer
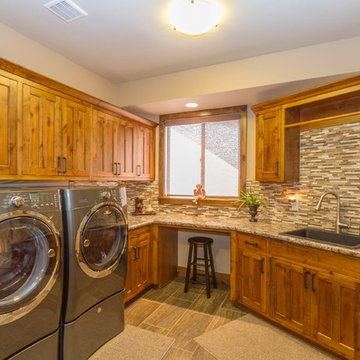
Inspiration for a mid-sized transitional u-shaped porcelain tile and brown floor dedicated laundry room remodel in Seattle with a drop-in sink, shaker cabinets, dark wood cabinets, granite countertops, beige walls and a side-by-side washer/dryer
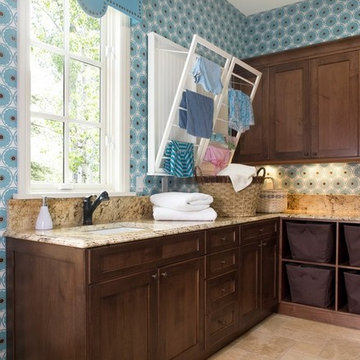
CAPCO Tile's Antique Ivory Travertine Floor
New Venetian Gold Granite counter
Designed by Cheryl Scarlet - Design Transformations
Photographed by Kimberly Gavin Photography
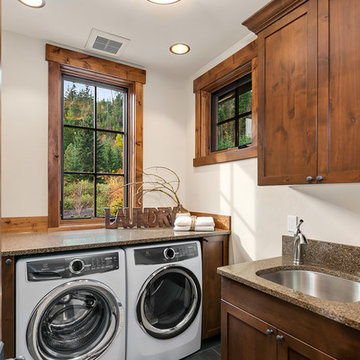
Example of a mountain style dedicated laundry room design in Seattle with a single-bowl sink, shaker cabinets, dark wood cabinets, granite countertops, white walls and a side-by-side washer/dryer
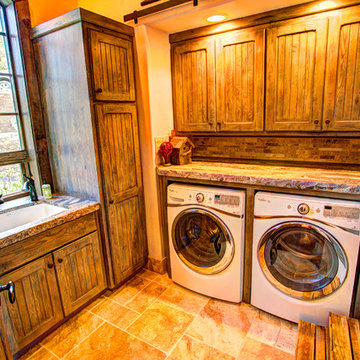
Bedell Photography www.bedellphoto.smugmug.com
Mid-sized mountain style l-shaped terra-cotta tile dedicated laundry room photo in Other with an undermount sink, flat-panel cabinets, granite countertops, beige walls, a side-by-side washer/dryer and dark wood cabinets
Mid-sized mountain style l-shaped terra-cotta tile dedicated laundry room photo in Other with an undermount sink, flat-panel cabinets, granite countertops, beige walls, a side-by-side washer/dryer and dark wood cabinets
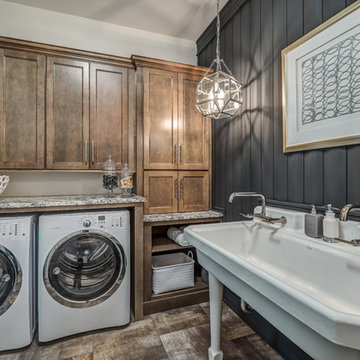
This is easily our most stunning job to-date. If you didn't have the chance to walk through this masterpiece in-person at the 2016 Dayton Homearama Touring Edition, these pictures are the next best thing. We supplied and installed all of the cabinetry for this stunning home built by G.A. White Homes. We will be featuring more work in the upcoming weeks, so check back in for more amazing photos!
Designer: Aaron Mauk
Photographer: Dawn M Smith Photography
Builder: G.A. White Homes

Large transitional l-shaped porcelain tile and beige floor dedicated laundry room photo in Houston with raised-panel cabinets, dark wood cabinets, granite countertops, beige walls, a side-by-side washer/dryer and multicolored countertops
Laundry Room with Dark Wood Cabinets and Granite Countertops Ideas
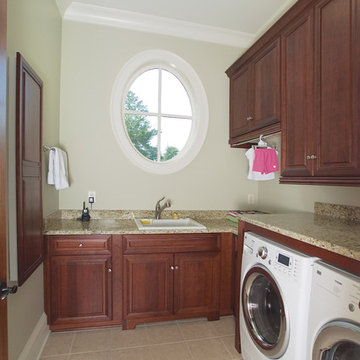
Award-winning design/build remodeling firm AK Complete Home Renovations has been creating beautiful spaces for more than fifteen years. These are just some of the remodels we've done over the years. Each of these spaces is as unique as the family that lives there, and each design has been tailored to suit how they use the room. Take some time looking at the details of each of these remodeled rooms and imagine adding yours to the list!
http://www.AKAtlanta.com
1





