Laundry Room with Dark Wood Cabinets and Granite Countertops Ideas
Refine by:
Budget
Sort by:Popular Today
81 - 100 of 558 photos
Item 1 of 3
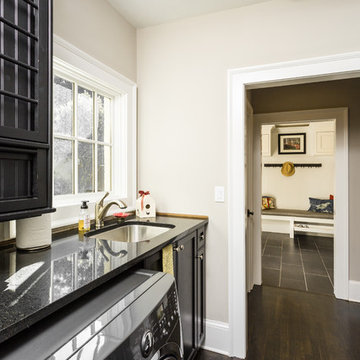
Lee Grider Photography
Laundry room - transitional single-wall dark wood floor and brown floor laundry room idea in Atlanta with an undermount sink, recessed-panel cabinets, dark wood cabinets, granite countertops, white walls and a side-by-side washer/dryer
Laundry room - transitional single-wall dark wood floor and brown floor laundry room idea in Atlanta with an undermount sink, recessed-panel cabinets, dark wood cabinets, granite countertops, white walls and a side-by-side washer/dryer
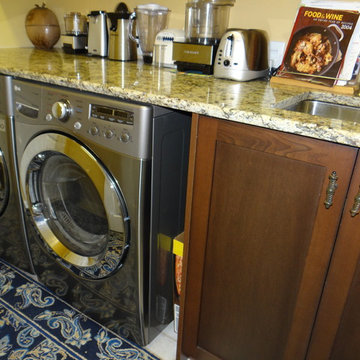
Front load washer and dryer are installed side by side allowing for a deep countertop for extra prep work right off the kitchen. An undermount stainless sink is perfect for vegetable prep. With the extra depth, appliances can be stored, still leaving lots of counter space.
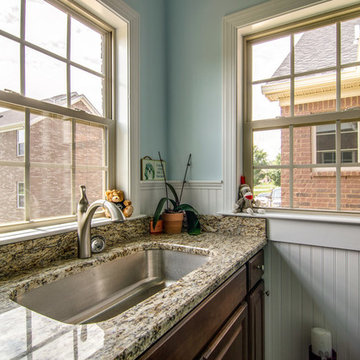
Showcase Photography
Example of a mid-sized classic single-wall ceramic tile utility room design in Nashville with an undermount sink, raised-panel cabinets, dark wood cabinets, granite countertops and blue walls
Example of a mid-sized classic single-wall ceramic tile utility room design in Nashville with an undermount sink, raised-panel cabinets, dark wood cabinets, granite countertops and blue walls
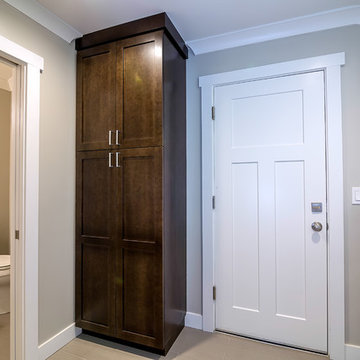
Mid-sized trendy porcelain tile laundry room photo in San Francisco with shaker cabinets, dark wood cabinets, granite countertops, gray walls and a side-by-side washer/dryer
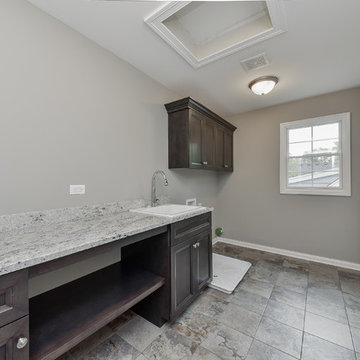
Mid-sized arts and crafts single-wall ceramic tile and gray floor dedicated laundry room photo in Chicago with a drop-in sink, shaker cabinets, dark wood cabinets, granite countertops, gray walls and a side-by-side washer/dryer
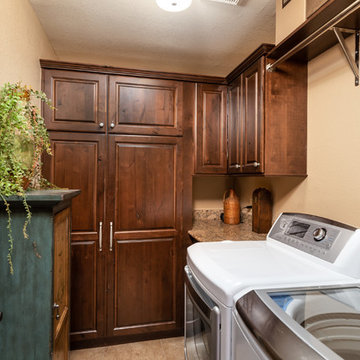
Phil Johnson
Small southwest u-shaped ceramic tile and beige floor dedicated laundry room photo in Phoenix with raised-panel cabinets, granite countertops, beige walls, a side-by-side washer/dryer, multicolored countertops and dark wood cabinets
Small southwest u-shaped ceramic tile and beige floor dedicated laundry room photo in Phoenix with raised-panel cabinets, granite countertops, beige walls, a side-by-side washer/dryer, multicolored countertops and dark wood cabinets
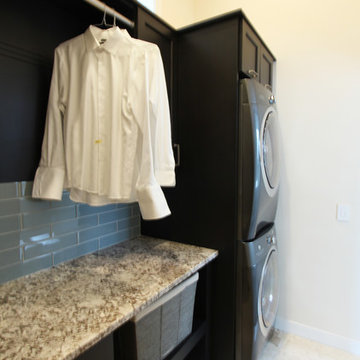
Small transitional single-wall travertine floor and beige floor utility room photo in Other with recessed-panel cabinets, dark wood cabinets, granite countertops, beige walls, a side-by-side washer/dryer and beige countertops
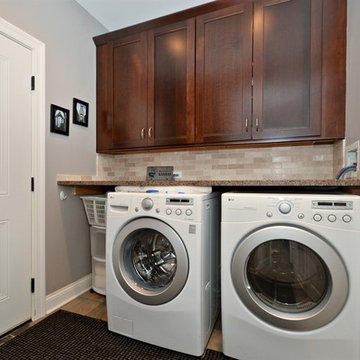
Laundry/mud room with slate flooring, cherry cabinetry, full-sized LG front-loading washer/dryer. Marble backsplash, organized closets
Mid-sized transitional single-wall slate floor dedicated laundry room photo in Chicago with shaker cabinets, dark wood cabinets, granite countertops, gray walls and a side-by-side washer/dryer
Mid-sized transitional single-wall slate floor dedicated laundry room photo in Chicago with shaker cabinets, dark wood cabinets, granite countertops, gray walls and a side-by-side washer/dryer
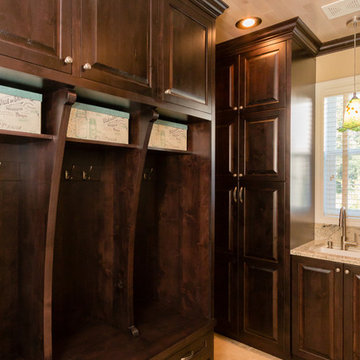
Modern Design Cabinetry
Inspiration for a small transitional l-shaped travertine floor utility room remodel in Minneapolis with an undermount sink, raised-panel cabinets, dark wood cabinets, granite countertops, beige walls and a stacked washer/dryer
Inspiration for a small transitional l-shaped travertine floor utility room remodel in Minneapolis with an undermount sink, raised-panel cabinets, dark wood cabinets, granite countertops, beige walls and a stacked washer/dryer
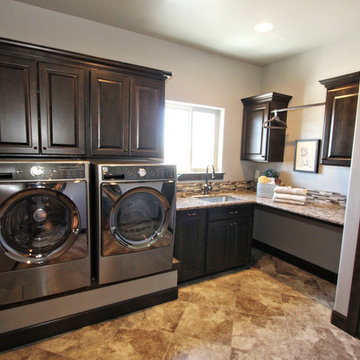
A beautiful custom laundry room done in dark walnut custom cabinets, with a barn door, granite countertops, space for hanging clothes and laundry sink.
Lisa Brown (photographer)
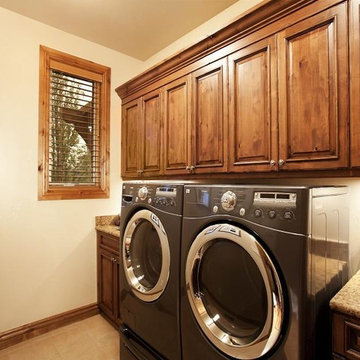
Dedicated laundry room - traditional single-wall dedicated laundry room idea in Denver with raised-panel cabinets, dark wood cabinets, granite countertops, beige walls and a side-by-side washer/dryer
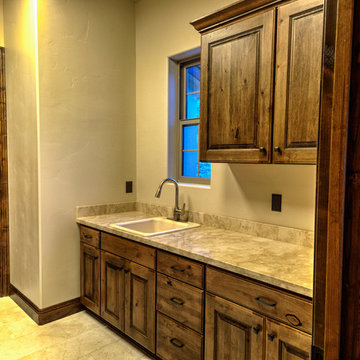
Randy Ryckebosch
Inspiration for a large rustic galley linoleum floor and beige floor dedicated laundry room remodel in Other with a drop-in sink, raised-panel cabinets, dark wood cabinets, granite countertops, beige walls and a side-by-side washer/dryer
Inspiration for a large rustic galley linoleum floor and beige floor dedicated laundry room remodel in Other with a drop-in sink, raised-panel cabinets, dark wood cabinets, granite countertops, beige walls and a side-by-side washer/dryer
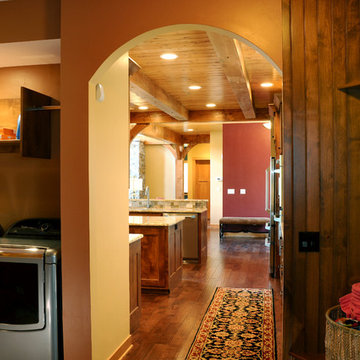
Arch doorway between laundry room/bathroom and kitchen.
Hal Kearney, Photographer
Mid-sized mountain style u-shaped slate floor utility room photo in Other with dark wood cabinets, granite countertops, a side-by-side washer/dryer, recessed-panel cabinets and orange walls
Mid-sized mountain style u-shaped slate floor utility room photo in Other with dark wood cabinets, granite countertops, a side-by-side washer/dryer, recessed-panel cabinets and orange walls
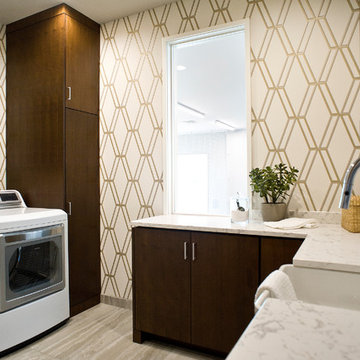
(c) Cipher Imaging Architectural Photography
Example of a large trendy u-shaped porcelain tile and multicolored floor utility room design in Other with an undermount sink, flat-panel cabinets, granite countertops, a side-by-side washer/dryer, dark wood cabinets and beige walls
Example of a large trendy u-shaped porcelain tile and multicolored floor utility room design in Other with an undermount sink, flat-panel cabinets, granite countertops, a side-by-side washer/dryer, dark wood cabinets and beige walls
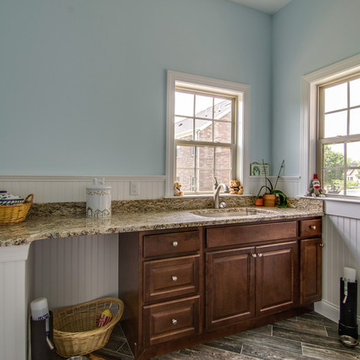
Showcase Photography
Utility room - mid-sized traditional single-wall ceramic tile utility room idea in Nashville with an undermount sink, raised-panel cabinets, dark wood cabinets, granite countertops and blue walls
Utility room - mid-sized traditional single-wall ceramic tile utility room idea in Nashville with an undermount sink, raised-panel cabinets, dark wood cabinets, granite countertops and blue walls
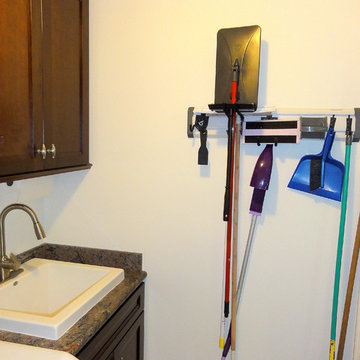
Laundry/utility room is next to the kitchen and the "maid's quarters." Features high efficiency LG washer and dryer, 18x18 travertine floors by Stone Tile Depot, built-in cabinetry by Kraftmade in Sonata Cherry Kaffe, a Reliance Whirlpools laundry sink, and stainless steel faucet by Kohler. Walls are Dove White by Benjamin Moore. The electrical panel is also in the laundry room, and there's plenty of room for cleaning supplies.
You can see one of the tankless water heaters in the corner.
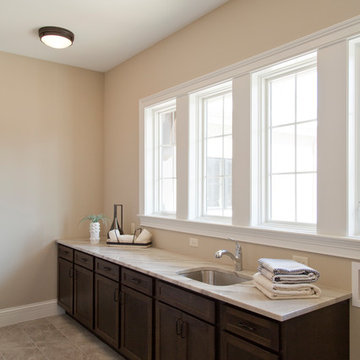
Inspiration for a large country single-wall ceramic tile and beige floor dedicated laundry room remodel in St Louis with an undermount sink, recessed-panel cabinets, dark wood cabinets, granite countertops, beige walls, a side-by-side washer/dryer and beige countertops
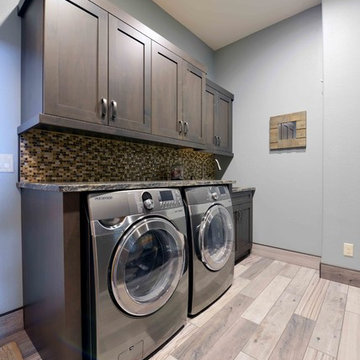
Robb Siverson Photography
Large mountain style laminate floor utility room photo in Other with shaker cabinets, dark wood cabinets, granite countertops, gray walls and a side-by-side washer/dryer
Large mountain style laminate floor utility room photo in Other with shaker cabinets, dark wood cabinets, granite countertops, gray walls and a side-by-side washer/dryer
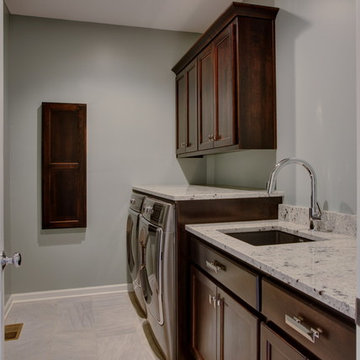
Transitional galley porcelain tile utility room photo in Kansas City with an undermount sink, flat-panel cabinets, dark wood cabinets, granite countertops and a side-by-side washer/dryer
Laundry Room with Dark Wood Cabinets and Granite Countertops Ideas
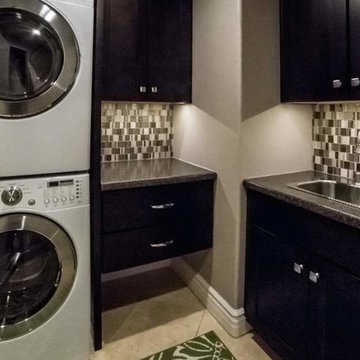
Inspiration for a transitional u-shaped utility room remodel in Phoenix with a drop-in sink, shaker cabinets, dark wood cabinets, granite countertops, beige walls and a stacked washer/dryer
5





