Laundry Room with Beige Cabinets and Light Wood Cabinets Ideas
Refine by:
Budget
Sort by:Popular Today
1 - 20 of 2,620 photos
Item 1 of 3

Erika Bierman Photography www.erikabiermanphotography.com
Example of a small classic l-shaped laundry room design in Los Angeles with recessed-panel cabinets, light wood cabinets, white walls, a stacked washer/dryer and white countertops
Example of a small classic l-shaped laundry room design in Los Angeles with recessed-panel cabinets, light wood cabinets, white walls, a stacked washer/dryer and white countertops

Laundry Room with built-in cubby/locker storage
Example of a large classic multicolored floor utility room design in Chicago with a farmhouse sink, beaded inset cabinets, beige cabinets, gray walls, a stacked washer/dryer and gray countertops
Example of a large classic multicolored floor utility room design in Chicago with a farmhouse sink, beaded inset cabinets, beige cabinets, gray walls, a stacked washer/dryer and gray countertops

Dedicated laundry room - large transitional u-shaped porcelain tile dedicated laundry room idea in Nashville with an undermount sink, shaker cabinets, beige cabinets, quartz countertops, a side-by-side washer/dryer and brown walls

This gorgeous beach condo sits on the banks of the Pacific ocean in Solana Beach, CA. The previous design was dark, heavy and out of scale for the square footage of the space. We removed an outdated bulit in, a column that was not supporting and all the detailed trim work. We replaced it with white kitchen cabinets, continuous vinyl plank flooring and clean lines throughout. The entry was created by pulling the lower portion of the bookcases out past the wall to create a foyer. The shelves are open to both sides so the immediate view of the ocean is not obstructed. New patio sliders now open in the center to continue the view. The shiplap ceiling was updated with a fresh coat of paint and smaller LED can lights. The bookcases are the inspiration color for the entire design. Sea glass green, the color of the ocean, is sprinkled throughout the home. The fireplace is now a sleek contemporary feel with a tile surround. The mantel is made from old barn wood. A very special slab of quartzite was used for the bookcase counter, dining room serving ledge and a shelf in the laundry room. The kitchen is now white and bright with glass tile that reflects the colors of the water. The hood and floating shelves have a weathered finish to reflect drift wood. The laundry room received a face lift starting with new moldings on the door, fresh paint, a rustic cabinet and a stone shelf. The guest bathroom has new white tile with a beachy mosaic design and a fresh coat of paint on the vanity. New hardware, sinks, faucets, mirrors and lights finish off the design. The master bathroom used to be open to the bedroom. We added a wall with a barn door for privacy. The shower has been opened up with a beautiful pebble tile water fall. The pebbles are repeated on the vanity with a natural edge finish. The vanity received a fresh paint job, new hardware, faucets, sinks, mirrors and lights. The guest bedroom has a custom double bunk with reading lamps for the kiddos. This space now reflects the community it is in, and we have brought the beach inside.

Christie Share
Inspiration for a mid-sized transitional galley porcelain tile and gray floor utility room remodel in Chicago with an utility sink, flat-panel cabinets, light wood cabinets, gray walls, a side-by-side washer/dryer and brown countertops
Inspiration for a mid-sized transitional galley porcelain tile and gray floor utility room remodel in Chicago with an utility sink, flat-panel cabinets, light wood cabinets, gray walls, a side-by-side washer/dryer and brown countertops

Lisa Petrole
Utility room - mid-sized modern l-shaped porcelain tile utility room idea in San Francisco with an undermount sink, flat-panel cabinets, light wood cabinets, quartz countertops, gray walls and a side-by-side washer/dryer
Utility room - mid-sized modern l-shaped porcelain tile utility room idea in San Francisco with an undermount sink, flat-panel cabinets, light wood cabinets, quartz countertops, gray walls and a side-by-side washer/dryer

Dale Lang NW Architectural Photography
Inspiration for a small craftsman galley cork floor and brown floor dedicated laundry room remodel in Seattle with shaker cabinets, light wood cabinets, a stacked washer/dryer, quartz countertops, beige walls and white countertops
Inspiration for a small craftsman galley cork floor and brown floor dedicated laundry room remodel in Seattle with shaker cabinets, light wood cabinets, a stacked washer/dryer, quartz countertops, beige walls and white countertops

Before & After Floor Plans
Example of a small classic galley vinyl floor and gray floor utility room design in New York with an undermount sink, raised-panel cabinets, beige cabinets, quartz countertops, beige walls, a stacked washer/dryer and white countertops
Example of a small classic galley vinyl floor and gray floor utility room design in New York with an undermount sink, raised-panel cabinets, beige cabinets, quartz countertops, beige walls, a stacked washer/dryer and white countertops

We painted these cabinets in a satin lacquer tinted to Benjamin Moore's "River Reflections". What a difference! Photo by Matthew Niemann
Inspiration for a huge timeless single-wall dedicated laundry room remodel in Austin with an undermount sink, raised-panel cabinets, quartz countertops, a side-by-side washer/dryer, white countertops and beige cabinets
Inspiration for a huge timeless single-wall dedicated laundry room remodel in Austin with an undermount sink, raised-panel cabinets, quartz countertops, a side-by-side washer/dryer, white countertops and beige cabinets

This laundry has the same stone flooring as the mudroom connecting the two spaces visually. While the wallpaper and matching fabric also tie into the mudroom area. Raised washer and dryer make use easy breezy. A Kohler sink with pull down faucet from Newport brass make doing laundry a fun task.
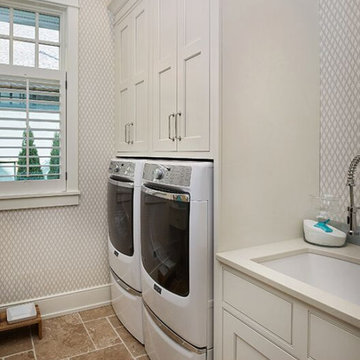
Inspiration for a large timeless single-wall ceramic tile and brown floor dedicated laundry room remodel in Grand Rapids with an undermount sink, shaker cabinets, beige cabinets, quartz countertops, beige walls, a side-by-side washer/dryer and beige countertops
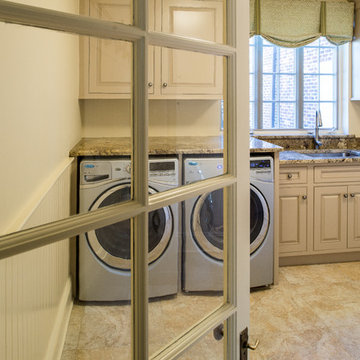
Patricia Burke
Dedicated laundry room - mid-sized traditional single-wall travertine floor and brown floor dedicated laundry room idea in New York with an undermount sink, raised-panel cabinets, beige cabinets, granite countertops, beige walls, a side-by-side washer/dryer and brown countertops
Dedicated laundry room - mid-sized traditional single-wall travertine floor and brown floor dedicated laundry room idea in New York with an undermount sink, raised-panel cabinets, beige cabinets, granite countertops, beige walls, a side-by-side washer/dryer and brown countertops
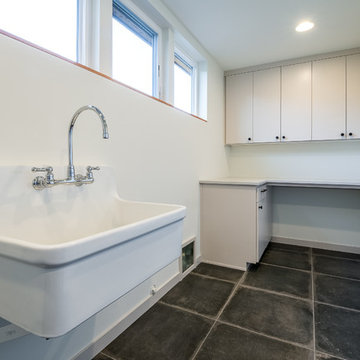
Jesse Smith
Mid-sized 1960s single-wall porcelain tile and gray floor dedicated laundry room photo in Other with an utility sink, flat-panel cabinets, beige cabinets, white walls and a side-by-side washer/dryer
Mid-sized 1960s single-wall porcelain tile and gray floor dedicated laundry room photo in Other with an utility sink, flat-panel cabinets, beige cabinets, white walls and a side-by-side washer/dryer

Grary Keith Jackson Design Inc, Architect
Matt McGhee, Builder
Interior Design Concepts, Interior Designer
Inspiration for a huge mediterranean u-shaped travertine floor laundry room remodel in Houston with a farmhouse sink, raised-panel cabinets, beige cabinets, granite countertops, beige walls and a side-by-side washer/dryer
Inspiration for a huge mediterranean u-shaped travertine floor laundry room remodel in Houston with a farmhouse sink, raised-panel cabinets, beige cabinets, granite countertops, beige walls and a side-by-side washer/dryer
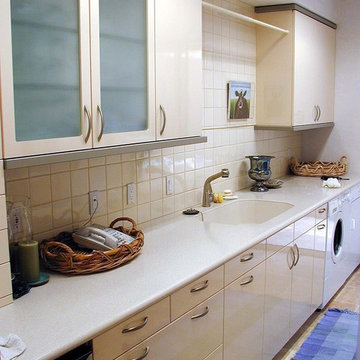
Trendy laundry room photo in Hawaii with flat-panel cabinets, beige cabinets, a side-by-side washer/dryer and beige countertops

Trendy l-shaped dedicated laundry room photo in Denver with flat-panel cabinets, light wood cabinets, white walls and a side-by-side washer/dryer

Example of a beach style l-shaped laundry room design in Miami with flat-panel cabinets, light wood cabinets, a side-by-side washer/dryer and white countertops

Architecture: Noble Johnson Architects
Interior Design: Rachel Hughes - Ye Peddler
Photography: Garett + Carrie Buell of Studiobuell/ studiobuell.com
Dedicated laundry room - large transitional l-shaped porcelain tile dedicated laundry room idea in Nashville with an undermount sink, shaker cabinets, beige cabinets, quartz countertops, white walls, a side-by-side washer/dryer and white countertops
Dedicated laundry room - large transitional l-shaped porcelain tile dedicated laundry room idea in Nashville with an undermount sink, shaker cabinets, beige cabinets, quartz countertops, white walls, a side-by-side washer/dryer and white countertops
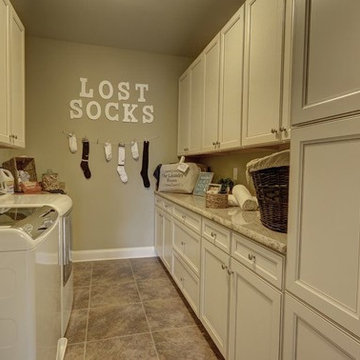
Mid-sized transitional galley ceramic tile utility room photo in Philadelphia with a single-bowl sink, raised-panel cabinets, beige cabinets, granite countertops, beige walls and a side-by-side washer/dryer
Laundry Room with Beige Cabinets and Light Wood Cabinets Ideas
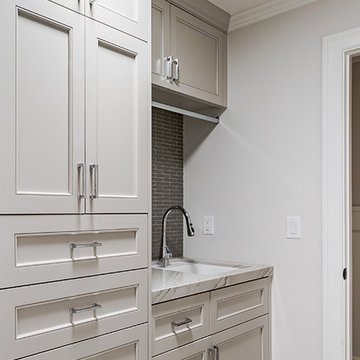
Transitional single-wall utility room photo in San Francisco with an undermount sink, beige cabinets, marble countertops, gray walls and recessed-panel cabinets
1





