Concrete Floor Laundry Room with Open Cabinets Ideas
Refine by:
Budget
Sort by:Popular Today
1 - 20 of 24 photos
Item 1 of 3
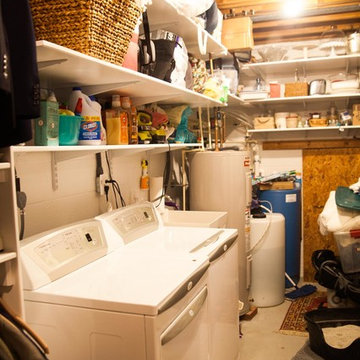
Utility room - mid-sized traditional u-shaped concrete floor and gray floor utility room idea in Baltimore with an utility sink, open cabinets, white cabinets, wood countertops, white walls, a side-by-side washer/dryer and white countertops
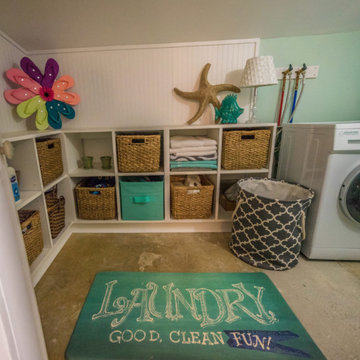
Custom made storage units and drapery, a fresh coat of paint, and a fun rug transformed this room from a junk/laundry room to a comfortable, well organized space.
Photo by Lift Your Eyes Photography

David Merrick
Mid-sized eclectic l-shaped concrete floor utility room photo in DC Metro with a farmhouse sink, open cabinets, wood countertops, green walls, a side-by-side washer/dryer and medium tone wood cabinets
Mid-sized eclectic l-shaped concrete floor utility room photo in DC Metro with a farmhouse sink, open cabinets, wood countertops, green walls, a side-by-side washer/dryer and medium tone wood cabinets

Scott Conover
Dedicated laundry room - large transitional concrete floor and black floor dedicated laundry room idea in Boise with white cabinets, laminate countertops, a side-by-side washer/dryer, open cabinets, white countertops and gray walls
Dedicated laundry room - large transitional concrete floor and black floor dedicated laundry room idea in Boise with white cabinets, laminate countertops, a side-by-side washer/dryer, open cabinets, white countertops and gray walls
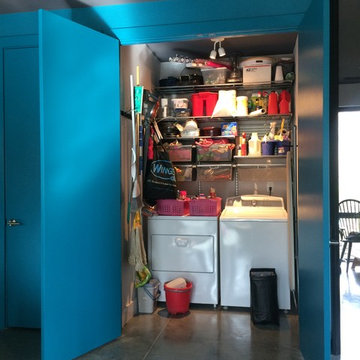
This laundry room doubles as a jamb packed pantry and storage room. The walls' drywall covers full sheets of OSB to enable the strong solid attachment of hooks and shelving of any kind anywhere. Eough space is included to pile up laundry baskets to sort infront and to be hidden behind 8 foot doors at a moments notice. An ironing board, drying rack, broom, mop, vacum clearner, waffle iron, and cleaning supplies all find place in this mac daddy of utility rooms.
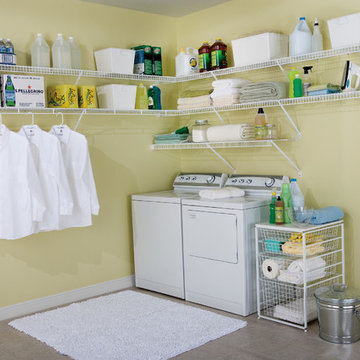
Large elegant l-shaped concrete floor and gray floor dedicated laundry room photo in Other with open cabinets, white cabinets, yellow walls and a side-by-side washer/dryer
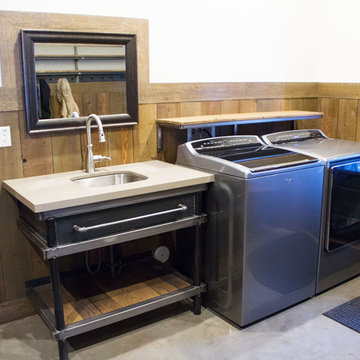
Example of a mid-sized mountain style galley concrete floor utility room design in Salt Lake City with an undermount sink, open cabinets, granite countertops, white walls and a side-by-side washer/dryer
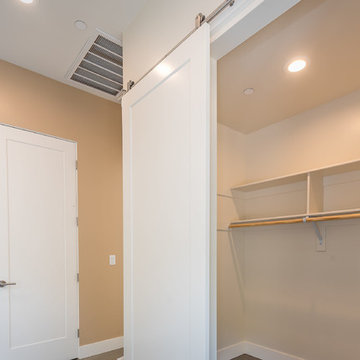
Inspiration for a mid-sized modern single-wall concrete floor laundry closet remodel in San Luis Obispo with open cabinets, white cabinets, white walls and a stacked washer/dryer

Caitlin Mogridge
Example of a small eclectic single-wall concrete floor and white floor laundry closet design in London with open cabinets, white walls, a stacked washer/dryer and white countertops
Example of a small eclectic single-wall concrete floor and white floor laundry closet design in London with open cabinets, white walls, a stacked washer/dryer and white countertops
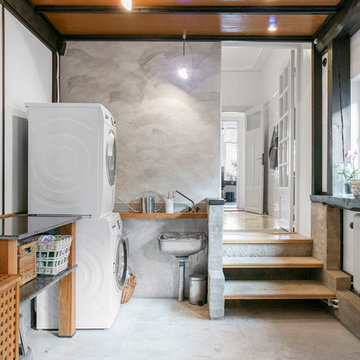
Inspiration for a large scandinavian l-shaped concrete floor laundry room remodel in Malmo with open cabinets, white walls, a stacked washer/dryer and an utility sink
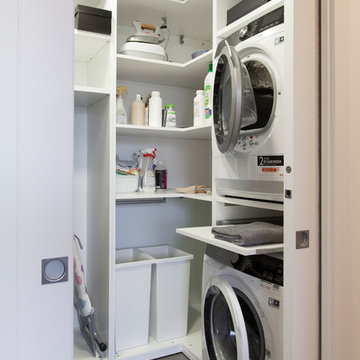
Michela Melotti
Trendy u-shaped concrete floor and gray floor utility room photo in Milan with open cabinets, white cabinets, laminate countertops, a stacked washer/dryer and white countertops
Trendy u-shaped concrete floor and gray floor utility room photo in Milan with open cabinets, white cabinets, laminate countertops, a stacked washer/dryer and white countertops

Inspiration for a small contemporary single-wall concrete floor and gray floor laundry closet remodel in Vancouver with open cabinets, black cabinets, wood countertops, white walls, a side-by-side washer/dryer and black countertops

Making good use of the front hall closet. Removing a partitioning wall, putting in extra shelving for storage and proper storage for shoes and coats maximizes the usable space.
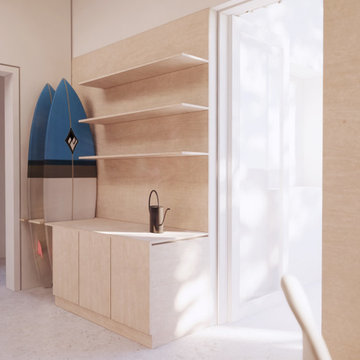
Inspiration for a mid-sized contemporary concrete floor, gray floor and wall paneling laundry room remodel in Other with open cabinets, white walls and a concealed washer/dryer
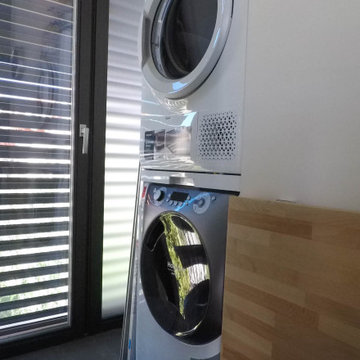
La lavanderia ha un suo spazio appartato dal resto dell'appartanto.
Inspiration for a small contemporary single-wall concrete floor and gray floor dedicated laundry room remodel in Nice with open cabinets, white cabinets, stainless steel countertops, white walls, a stacked washer/dryer and white countertops
Inspiration for a small contemporary single-wall concrete floor and gray floor dedicated laundry room remodel in Nice with open cabinets, white cabinets, stainless steel countertops, white walls, a stacked washer/dryer and white countertops
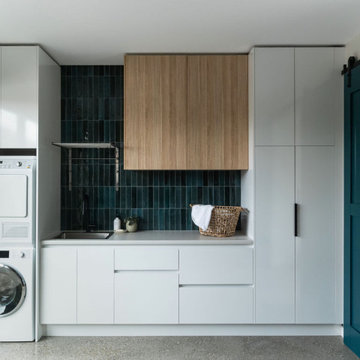
Polished concrete floors, white cabinetry, Timber look overheads and dark blue small glossy subway tiles vertically stacked. Feature double barn doors with black hardware. Fold out table integrated into the joinery tucked away neatly. Single bowl laundry sink with a handy fold away hanging rail.
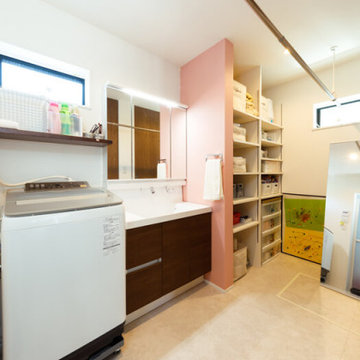
ドライルームも兼ねた、多機能な洗面・脱衣・ランドリールーム。2方向のスリット窓から光が入り、清々しい印象を強めます。薄紅色のアクセントクロスが空間全体に柔らかな印象を与えています。
Large minimalist single-wall concrete floor, beige floor, wallpaper ceiling and wallpaper dedicated laundry room photo in Other with open cabinets, beige cabinets and white walls
Large minimalist single-wall concrete floor, beige floor, wallpaper ceiling and wallpaper dedicated laundry room photo in Other with open cabinets, beige cabinets and white walls

Timber look overheads and dark blue small glossy subway tiles vertically stacked. Single bowl laundry sink with a handy fold away hanging rail with black tapware
Concrete Floor Laundry Room with Open Cabinets Ideas
1





