Laundry Room with Recessed-Panel Cabinets Ideas
Refine by:
Budget
Sort by:Popular Today
461 - 480 of 5,746 photos
Item 1 of 3

Laundry Room with raised washer and dryer. The drawers eliminate the need to bend at the waist. The cabinets are made of maple and painted white with Benjamin Moore Satin Impervo. Feel free to ask any questions! Steve Obarowski

Christopher Davison, AIA
Example of a large transitional u-shaped travertine floor utility room design in Austin with an utility sink, recessed-panel cabinets, white cabinets, quartz countertops, a side-by-side washer/dryer and gray walls
Example of a large transitional u-shaped travertine floor utility room design in Austin with an utility sink, recessed-panel cabinets, white cabinets, quartz countertops, a side-by-side washer/dryer and gray walls

Designed by Katherine Dashiell of Reico Kitchen & Bath in Annapolis, MD in collaboration with Emory Construction, this coastal transitional inspired project features cabinet designs for the kitchen, bar, powder room, primary bathroom and laundry room.
The kitchen design features Merillat Classic Tolani in a Cotton finish on the perimeter kitchen cabinets. For the kitchen island, the cabinets are Merillat Masterpiece Montresano Rustic Alder in a Husk Suede finish. The design also includes a Kohler Whitehaven sink.
The bar design features Green Forest Cabinetry in the Park Place door style with a White finish.
The powder room bathroom design features Merillat Classic in the Tolani door style in a Nightfall finish.
The primary bathroom design features Merillat Masterpiece cabinets in the Turner door style in Rustic Alder with a Husk Suede finish.
The laundry room features Green Forest Cabinetry in the Park Place door style with a Spéciale Grey finish.
“This was our second project working with Reico. The overall process is overwhelming given the infinite layout options and design combinations so having the experienced team at Reico listen to our vision and put it on paper was invaluable,” said the client. “They considered our budget and thoughtfully allocated the dollars.”
“The team at Reico never balked if we requested a quote in a different product line or a tweak to the layout. The communication was prompt, professional and easy to understand. And of course, the finished product came together beautifully – better than we could have ever imagined! Katherine and Angel at the Annapolis location were our primary contacts and we can’t thank them enough for all of their hard work and care they put into our project.”
Photos courtesy of BTW Images LLC.
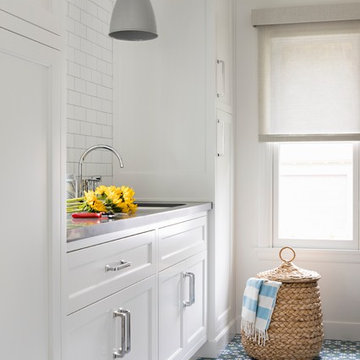
Utility room - mid-sized transitional ceramic tile and multicolored floor utility room idea in Los Angeles with an undermount sink, white cabinets, white walls, recessed-panel cabinets and gray countertops

Example of a farmhouse laundry room design in Salt Lake City with a farmhouse sink, recessed-panel cabinets, white cabinets, gray walls and black countertops
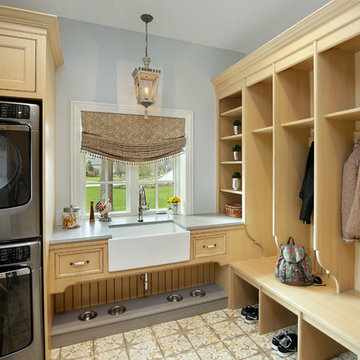
A mud room serving many functions: stacked washer & dryer for convenient clean-up; large farm sink for additional clean-up activities; several recessed dog bowls found below sink; multiple open locker spaces with hooks, cubbies & bench for ease of leaving or entering home.

Joshua Caldwell Photography
Dedicated laundry room - traditional l-shaped dedicated laundry room idea in Salt Lake City with a farmhouse sink, gray cabinets, white walls and recessed-panel cabinets
Dedicated laundry room - traditional l-shaped dedicated laundry room idea in Salt Lake City with a farmhouse sink, gray cabinets, white walls and recessed-panel cabinets

Moehl Millwork provided cabinetry made by Waypoint Living Spaces for this hidden laundry room. The cabinets are stained the color chocolate on cherry. The door series is 630.

Huge Farmhouse Laundry Room
Example of a huge farmhouse galley medium tone wood floor and brown floor dedicated laundry room design in Atlanta with an undermount sink, recessed-panel cabinets, quartz countertops, beige walls, a side-by-side washer/dryer, green cabinets and white countertops
Example of a huge farmhouse galley medium tone wood floor and brown floor dedicated laundry room design in Atlanta with an undermount sink, recessed-panel cabinets, quartz countertops, beige walls, a side-by-side washer/dryer, green cabinets and white countertops
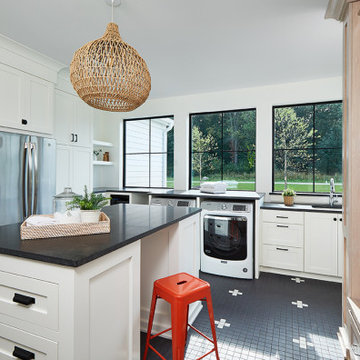
U-shaped ceramic tile and black floor utility room photo in Grand Rapids with an undermount sink, recessed-panel cabinets, white cabinets, granite countertops, white walls, a side-by-side washer/dryer and black countertops

Alan Blakely
Dedicated laundry room - huge transitional l-shaped white floor dedicated laundry room idea in Salt Lake City with a farmhouse sink, recessed-panel cabinets, gray walls, a stacked washer/dryer, white countertops and white cabinets
Dedicated laundry room - huge transitional l-shaped white floor dedicated laundry room idea in Salt Lake City with a farmhouse sink, recessed-panel cabinets, gray walls, a stacked washer/dryer, white countertops and white cabinets

Inspiration for a transitional l-shaped multicolored floor dedicated laundry room remodel in Los Angeles with an undermount sink, recessed-panel cabinets, red cabinets, quartz countertops, beige backsplash, quartz backsplash, white walls, a side-by-side washer/dryer and beige countertops
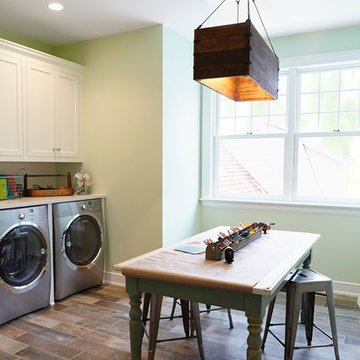
Example of a large beach style single-wall utility room design in Minneapolis with recessed-panel cabinets, white cabinets, green walls and a side-by-side washer/dryer

Large elegant galley porcelain tile, gray floor and wall paneling utility room photo in San Francisco with an undermount sink, recessed-panel cabinets, white cabinets, quartz countertops, white walls, a side-by-side washer/dryer and gray countertops
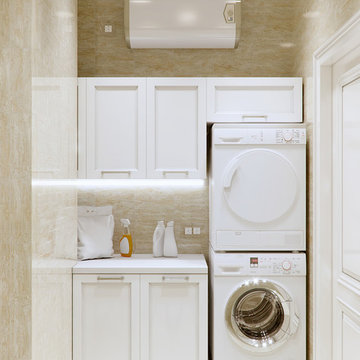
Dedicated laundry room - small traditional single-wall beige floor dedicated laundry room idea in Atlanta with recessed-panel cabinets, white cabinets, beige walls, a stacked washer/dryer and white countertops

The Holloway blends the recent revival of mid-century aesthetics with the timelessness of a country farmhouse. Each façade features playfully arranged windows tucked under steeply pitched gables. Natural wood lapped siding emphasizes this homes more modern elements, while classic white board & batten covers the core of this house. A rustic stone water table wraps around the base and contours down into the rear view-out terrace.
Inside, a wide hallway connects the foyer to the den and living spaces through smooth case-less openings. Featuring a grey stone fireplace, tall windows, and vaulted wood ceiling, the living room bridges between the kitchen and den. The kitchen picks up some mid-century through the use of flat-faced upper and lower cabinets with chrome pulls. Richly toned wood chairs and table cap off the dining room, which is surrounded by windows on three sides. The grand staircase, to the left, is viewable from the outside through a set of giant casement windows on the upper landing. A spacious master suite is situated off of this upper landing. Featuring separate closets, a tiled bath with tub and shower, this suite has a perfect view out to the rear yard through the bedroom's rear windows. All the way upstairs, and to the right of the staircase, is four separate bedrooms. Downstairs, under the master suite, is a gymnasium. This gymnasium is connected to the outdoors through an overhead door and is perfect for athletic activities or storing a boat during cold months. The lower level also features a living room with a view out windows and a private guest suite.
Architect: Visbeen Architects
Photographer: Ashley Avila Photography
Builder: AVB Inc.

Landmark Photography
Small elegant single-wall travertine floor utility room photo in Minneapolis with recessed-panel cabinets, medium tone wood cabinets, beige walls and a stacked washer/dryer
Small elegant single-wall travertine floor utility room photo in Minneapolis with recessed-panel cabinets, medium tone wood cabinets, beige walls and a stacked washer/dryer

An entry area to the home, this family laundry room became a catch-all for coats, bags and shoes. It also served as the laundry hub with a collection of portable drying racks, storage shelves and furniture that did not optimize the available space and layout. The new design made the most of the unique space and delivered an organized and attractive mud and laundry room with bench seating, hooks for hanging jackets and laundry needs, integrated wall drying racks, and lots of convenient storage.
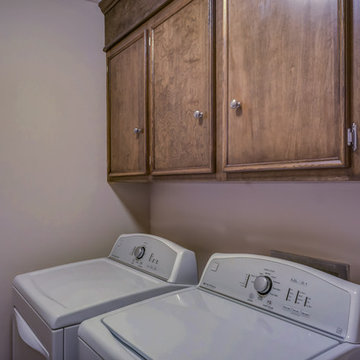
Dedicated laundry room - small traditional single-wall dedicated laundry room idea in Austin with recessed-panel cabinets, medium tone wood cabinets, beige walls and a side-by-side washer/dryer
Laundry Room with Recessed-Panel Cabinets Ideas
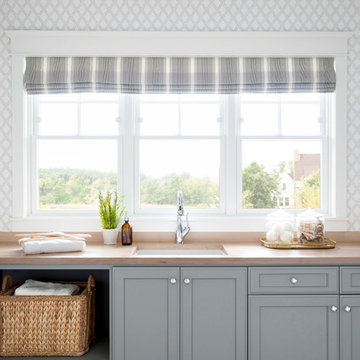
Spacecrafting Photography
Inspiration for a coastal laundry room remodel in Minneapolis with an undermount sink, recessed-panel cabinets, gray cabinets, wood countertops and multicolored walls
Inspiration for a coastal laundry room remodel in Minneapolis with an undermount sink, recessed-panel cabinets, gray cabinets, wood countertops and multicolored walls
24





