Single-Wall Laundry Room with Recessed-Panel Cabinets Ideas
Refine by:
Budget
Sort by:Popular Today
1 - 20 of 1,417 photos
Item 1 of 3
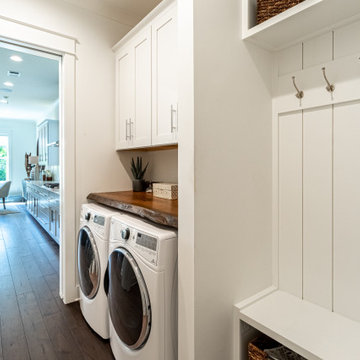
Mudroom and Laundry
Utility room - mid-sized traditional single-wall brown floor utility room idea in Miami with recessed-panel cabinets, white cabinets, wood countertops, white walls, a side-by-side washer/dryer and brown countertops
Utility room - mid-sized traditional single-wall brown floor utility room idea in Miami with recessed-panel cabinets, white cabinets, wood countertops, white walls, a side-by-side washer/dryer and brown countertops

Rick Stordahl Photography
Inspiration for a mid-sized timeless single-wall porcelain tile dedicated laundry room remodel in Other with an integrated sink, white cabinets, solid surface countertops, beige walls, a stacked washer/dryer and recessed-panel cabinets
Inspiration for a mid-sized timeless single-wall porcelain tile dedicated laundry room remodel in Other with an integrated sink, white cabinets, solid surface countertops, beige walls, a stacked washer/dryer and recessed-panel cabinets
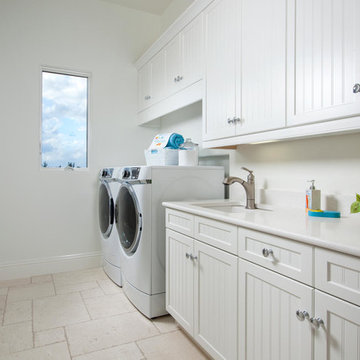
The fully furnished, maintenance-free Benita embraces inspired villa living in the lakefront Portofino neighborhood at Miromar Lakes Beach & Golf Club.
Overlooking a picturesque lake, the model home is shown with three bedrooms plus a den, or optional fourth bedroom. The Benita’s open floor plan includes a formal dining room; a kitchen with upgraded appliances and cabinetry, and a café and great room with oversized sliding glass doors that open to an outdoor living area with outdoor kitchen.
Flanked by an arbor and sculptured trellis tails, the pool and spa are both of an ornate sculptured curved design, and include a water feature that cascades gentle water into a circular pool shelf complete with decorative up-lighting.
Interior design, furnishings and selections completed by the award-winning Romanza Interior Design.
Image ©Advanced Photography Specialists

Cottage single-wall laundry room photo in Santa Barbara with an utility sink, recessed-panel cabinets, white cabinets, quartz countertops, green walls, a side-by-side washer/dryer and beige countertops

The laundry room was placed between the front of the house (kitchen/dining/formal living) and the back game/informal family room. Guests frequently walked by this normally private area.
Laundry room now has tall cleaning storage and custom cabinet to hide the washer/dryer when not in use. A new sink and faucet create a functional cleaning and serving space and a hidden waste bin sits on the right.

Josh Beeman Photography
Inspiration for a transitional single-wall dark wood floor and brown floor dedicated laundry room remodel in Cincinnati with an undermount sink, recessed-panel cabinets, white cabinets, blue walls, a stacked washer/dryer and black countertops
Inspiration for a transitional single-wall dark wood floor and brown floor dedicated laundry room remodel in Cincinnati with an undermount sink, recessed-panel cabinets, white cabinets, blue walls, a stacked washer/dryer and black countertops

Picture Perfect House
Mid-sized transitional single-wall beige floor utility room photo in Chicago with recessed-panel cabinets, gray cabinets, quartzite countertops, gray backsplash, stone slab backsplash, gray countertops, an undermount sink, beige walls and a stacked washer/dryer
Mid-sized transitional single-wall beige floor utility room photo in Chicago with recessed-panel cabinets, gray cabinets, quartzite countertops, gray backsplash, stone slab backsplash, gray countertops, an undermount sink, beige walls and a stacked washer/dryer
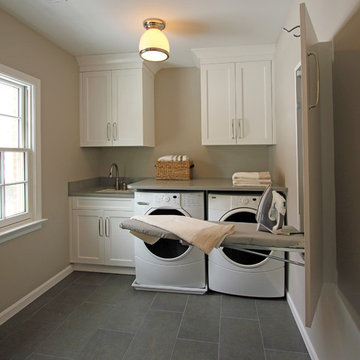
Danielle Frye
Dedicated laundry room - large transitional single-wall porcelain tile dedicated laundry room idea in DC Metro with recessed-panel cabinets, white cabinets, a side-by-side washer/dryer, an undermount sink and beige walls
Dedicated laundry room - large transitional single-wall porcelain tile dedicated laundry room idea in DC Metro with recessed-panel cabinets, white cabinets, a side-by-side washer/dryer, an undermount sink and beige walls
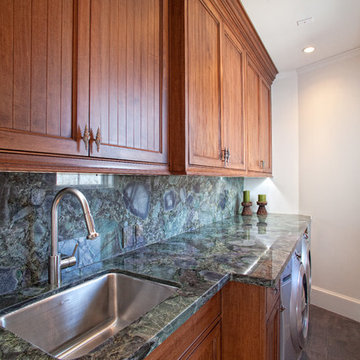
Credit: Ron Rosenzweig
Example of a mid-sized classic single-wall dedicated laundry room design in Miami with an undermount sink, medium tone wood cabinets, granite countertops, white walls, a side-by-side washer/dryer, green countertops and recessed-panel cabinets
Example of a mid-sized classic single-wall dedicated laundry room design in Miami with an undermount sink, medium tone wood cabinets, granite countertops, white walls, a side-by-side washer/dryer, green countertops and recessed-panel cabinets

Perfect Laundry Room for making laundry task seem pleasant! BM White Dove and SW Comfort Gray Barn Doors. Pewter Hardware. Construction by Borges Brooks Builders.
Fletcher Isaacs Photography
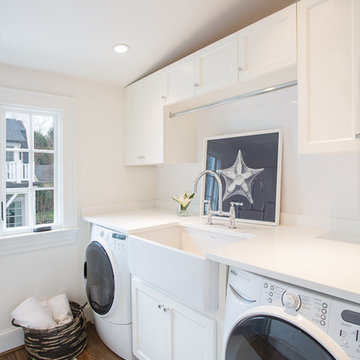
Dedicated laundry room - mid-sized traditional single-wall dark wood floor dedicated laundry room idea in DC Metro with a farmhouse sink, recessed-panel cabinets, white cabinets and a side-by-side washer/dryer
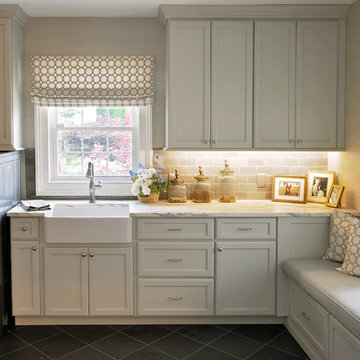
Laundry room and Mudroom
Robyn Lambo - Lambo Photography
Large elegant single-wall porcelain tile utility room photo in New York with a farmhouse sink, recessed-panel cabinets, gray cabinets, granite countertops, gray walls and a side-by-side washer/dryer
Large elegant single-wall porcelain tile utility room photo in New York with a farmhouse sink, recessed-panel cabinets, gray cabinets, granite countertops, gray walls and a side-by-side washer/dryer

This typical laundry room held dual purposes - laundry and mudroom. We created an effective use of this space with a wall mudroom locker for shoes and coats, and upper cabinets that go to the ceiling for maximum storage. Also added a little flare of style with the floating shelves!
Designed by Wheatland Custom Cabinetry (www.wheatlandcabinets.com)
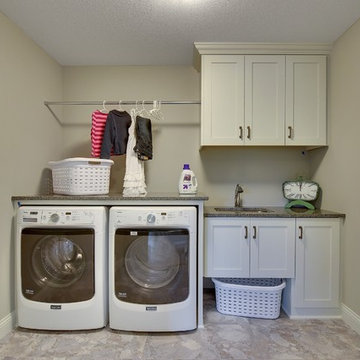
Second floor laundry room with cabinets for storage, sink, and closet bar.
Photography by Spacecrafting
Inspiration for a large transitional single-wall ceramic tile dedicated laundry room remodel in Minneapolis with an undermount sink, recessed-panel cabinets, white cabinets, gray walls and a side-by-side washer/dryer
Inspiration for a large transitional single-wall ceramic tile dedicated laundry room remodel in Minneapolis with an undermount sink, recessed-panel cabinets, white cabinets, gray walls and a side-by-side washer/dryer

Roberto Garcia Photography
Dedicated laundry room - mid-sized contemporary single-wall dark wood floor and brown floor dedicated laundry room idea in Los Angeles with an undermount sink, recessed-panel cabinets, white cabinets, gray walls, a side-by-side washer/dryer, gray countertops and quartz countertops
Dedicated laundry room - mid-sized contemporary single-wall dark wood floor and brown floor dedicated laundry room idea in Los Angeles with an undermount sink, recessed-panel cabinets, white cabinets, gray walls, a side-by-side washer/dryer, gray countertops and quartz countertops
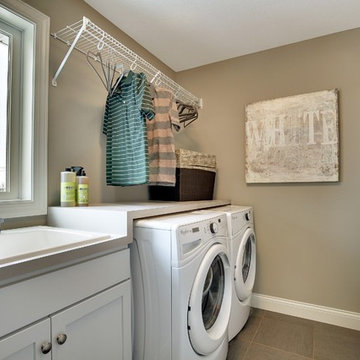
A second floor laundry is convenient and practical. Side by side washer dryer configuration with a counter top for folding your clean clothes– not wrinkles! Wrack and shelf for storage and hanging clothes to dry.
Photography by Spacecrafting
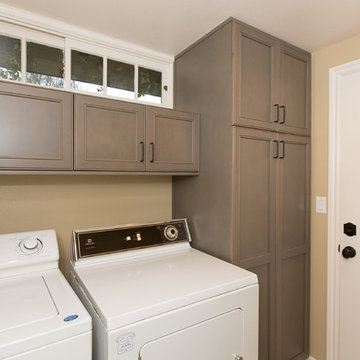
Example of a small transitional single-wall porcelain tile dedicated laundry room design in Orange County with recessed-panel cabinets, beige walls, a side-by-side washer/dryer and brown cabinets
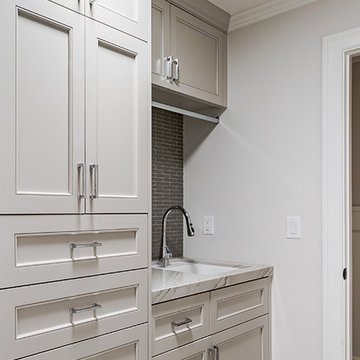
Transitional single-wall utility room photo in San Francisco with an undermount sink, beige cabinets, marble countertops, gray walls and recessed-panel cabinets
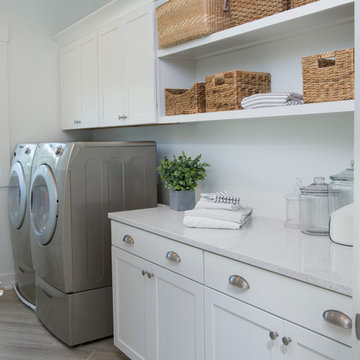
Laundry never looked so good as form meets function in this beautifully detailed laundry space.
Example of a large country single-wall ceramic tile dedicated laundry room design in Atlanta with recessed-panel cabinets, white cabinets, quartz countertops, gray walls and a side-by-side washer/dryer
Example of a large country single-wall ceramic tile dedicated laundry room design in Atlanta with recessed-panel cabinets, white cabinets, quartz countertops, gray walls and a side-by-side washer/dryer
Single-Wall Laundry Room with Recessed-Panel Cabinets Ideas
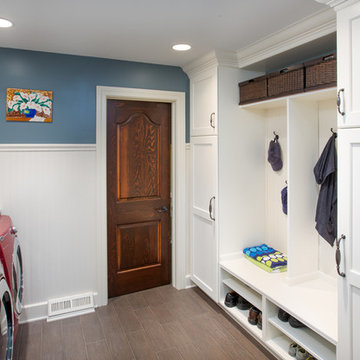
Grabill Mudroom Cabinets
Utility room - mid-sized transitional single-wall porcelain tile and beige floor utility room idea in Indianapolis with recessed-panel cabinets, white cabinets, marble countertops, beige walls and a side-by-side washer/dryer
Utility room - mid-sized transitional single-wall porcelain tile and beige floor utility room idea in Indianapolis with recessed-panel cabinets, white cabinets, marble countertops, beige walls and a side-by-side washer/dryer
1





