Dedicated Laundry Room with Laminate Countertops Ideas
Refine by:
Budget
Sort by:Popular Today
1 - 20 of 1,997 photos
Item 1 of 3

The pop of color really brightens up this small laundry space!
Inspiration for a small contemporary single-wall dedicated laundry room remodel in Houston with flat-panel cabinets, laminate countertops, multicolored walls, a stacked washer/dryer and blue cabinets
Inspiration for a small contemporary single-wall dedicated laundry room remodel in Houston with flat-panel cabinets, laminate countertops, multicolored walls, a stacked washer/dryer and blue cabinets

Example of a large beach style galley vinyl floor and gray floor dedicated laundry room design in Grand Rapids with a drop-in sink, blue cabinets, laminate countertops, a side-by-side washer/dryer, gray countertops, shaker cabinets and beige walls

Small transitional single-wall laminate floor and brown floor dedicated laundry room photo in Dallas with flat-panel cabinets, white cabinets, laminate countertops, gray walls, a side-by-side washer/dryer and white countertops

Light and airy laundry room with a surprising chandelier that dresses up the space. Stackable washer and dryer with built in storage for laundry baskets. A hanging clothes rod, white cabinets for storage and a large utility sink and sprayer make this space highly functional. Ivetta White porcelain tile. Sherwin Williams Tide Water.

Laundry room designed in small room with high ceiling. This wall unit has enough storage cabinets, foldable ironing board, laminate countertop, hanging rod for clothes, and vacuum cleaning storage.

Interiors | Bria Hammel Interiors
Builder | Copper Creek MN
Architect | David Charlez Designs
Photographer | Laura Rae Photography
Inspiration for a large farmhouse l-shaped vinyl floor dedicated laundry room remodel in Minneapolis with a drop-in sink, flat-panel cabinets, white cabinets, laminate countertops, a stacked washer/dryer and gray walls
Inspiration for a large farmhouse l-shaped vinyl floor dedicated laundry room remodel in Minneapolis with a drop-in sink, flat-panel cabinets, white cabinets, laminate countertops, a stacked washer/dryer and gray walls
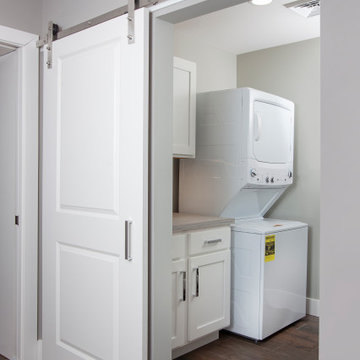
Small elegant single-wall vinyl floor and brown floor dedicated laundry room photo in Other with shaker cabinets, white cabinets, laminate countertops, gray walls, gray countertops and a stacked washer/dryer
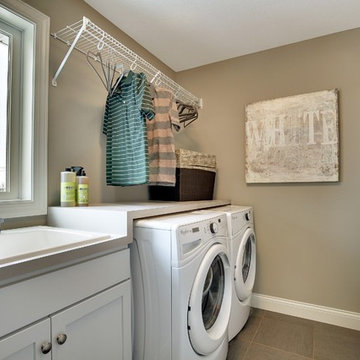
A second floor laundry is convenient and practical. Side by side washer dryer configuration with a counter top for folding your clean clothes– not wrinkles! Wrack and shelf for storage and hanging clothes to dry.
Photography by Spacecrafting
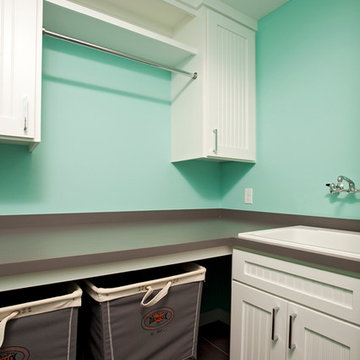
An upper level laundry room in a new home construction by custom home builder, Homes By Tradition
Dedicated laundry room - small transitional ceramic tile dedicated laundry room idea in Minneapolis with white cabinets, laminate countertops, blue walls, a side-by-side washer/dryer, gray countertops and recessed-panel cabinets
Dedicated laundry room - small transitional ceramic tile dedicated laundry room idea in Minneapolis with white cabinets, laminate countertops, blue walls, a side-by-side washer/dryer, gray countertops and recessed-panel cabinets
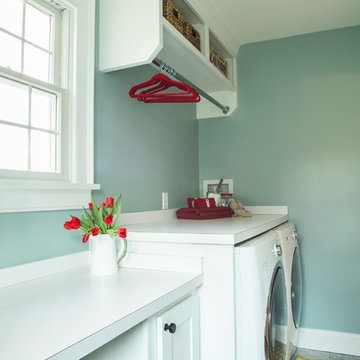
Laundry Room built-ins designed for large capacity washer/dryer and ample folding space.
Robyn Ivy Photography
www.robynivy.com
Mid-sized transitional galley porcelain tile dedicated laundry room photo in Providence with shaker cabinets, white cabinets, laminate countertops, blue walls and a side-by-side washer/dryer
Mid-sized transitional galley porcelain tile dedicated laundry room photo in Providence with shaker cabinets, white cabinets, laminate countertops, blue walls and a side-by-side washer/dryer
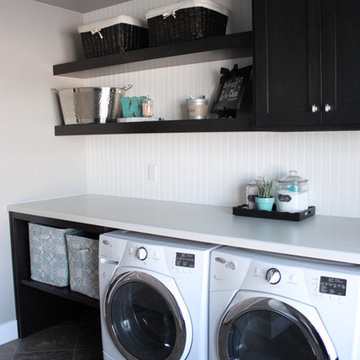
The family laundry room is built to work. With a mix of open and closed storage, ample folding surface, and craftsman touches like bead board and shaker cabinets, this is a laundry room you actually want to spend time in, for its function AND form.
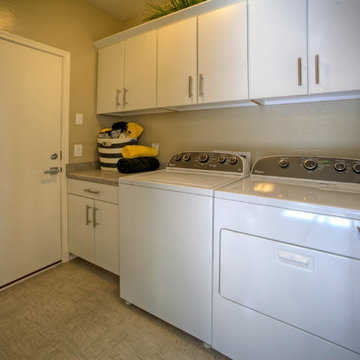
Example of a small trendy single-wall ceramic tile dedicated laundry room design in Phoenix with flat-panel cabinets, white cabinets, laminate countertops, beige walls and a side-by-side washer/dryer
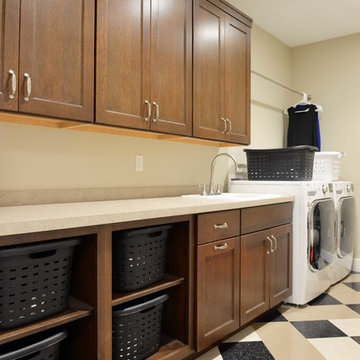
Robb Siverson Photography
Inspiration for a large craftsman single-wall linoleum floor dedicated laundry room remodel in Other with a drop-in sink, shaker cabinets, laminate countertops, beige walls, a side-by-side washer/dryer and dark wood cabinets
Inspiration for a large craftsman single-wall linoleum floor dedicated laundry room remodel in Other with a drop-in sink, shaker cabinets, laminate countertops, beige walls, a side-by-side washer/dryer and dark wood cabinets
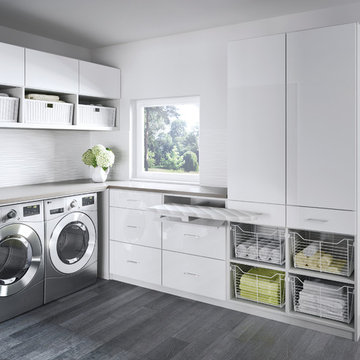
With plenty of sleek cabinet space, a laundry room becomes both serene and efficient.
Example of a large trendy l-shaped linoleum floor dedicated laundry room design in Nashville with white cabinets, white walls, a side-by-side washer/dryer, flat-panel cabinets and laminate countertops
Example of a large trendy l-shaped linoleum floor dedicated laundry room design in Nashville with white cabinets, white walls, a side-by-side washer/dryer, flat-panel cabinets and laminate countertops
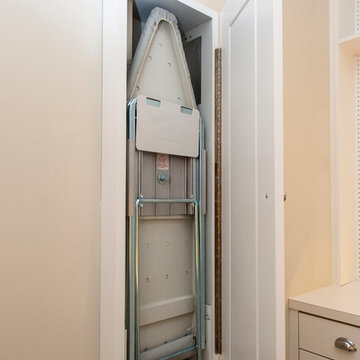
Mid-sized danish l-shaped porcelain tile and gray floor dedicated laundry room photo in Salt Lake City with shaker cabinets, white cabinets, laminate countertops, white walls and a side-by-side washer/dryer
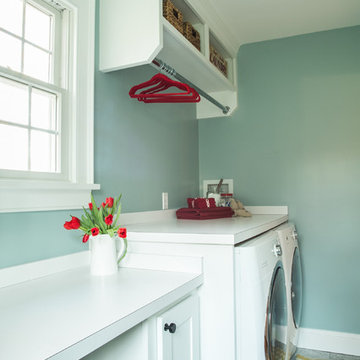
Photo credit: Robin Ivy Photography
Design credit: Fresh Nest Color and Design
Example of a mid-sized transitional porcelain tile dedicated laundry room design in Providence with shaker cabinets, white cabinets, laminate countertops, blue walls and a side-by-side washer/dryer
Example of a mid-sized transitional porcelain tile dedicated laundry room design in Providence with shaker cabinets, white cabinets, laminate countertops, blue walls and a side-by-side washer/dryer

Small cottage single-wall laminate floor and brown floor dedicated laundry room photo in Grand Rapids with a drop-in sink, recessed-panel cabinets, laminate countertops, white walls and a side-by-side washer/dryer
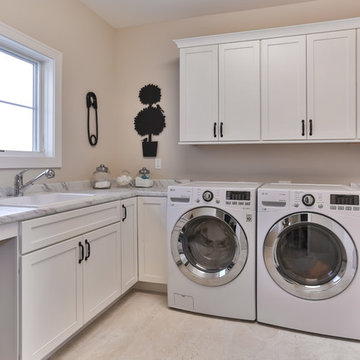
Lowell Custom Homes, Lake Geneva, WI.
Convenient and organized laundry with storage cabinetry, sink and window
Victoria McHugh Photography
Example of a large transitional l-shaped porcelain tile dedicated laundry room design in Milwaukee with a single-bowl sink, recessed-panel cabinets, white cabinets, laminate countertops, beige walls, a side-by-side washer/dryer and white countertops
Example of a large transitional l-shaped porcelain tile dedicated laundry room design in Milwaukee with a single-bowl sink, recessed-panel cabinets, white cabinets, laminate countertops, beige walls, a side-by-side washer/dryer and white countertops
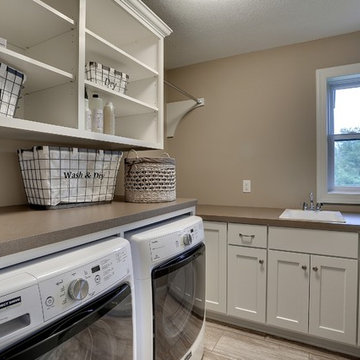
Convenient second floor laundry room with plenty of storage and shelving.
Photography by Spacecrafting
Example of a large transitional l-shaped porcelain tile dedicated laundry room design in Minneapolis with a drop-in sink, recessed-panel cabinets, white cabinets, laminate countertops, gray walls and a side-by-side washer/dryer
Example of a large transitional l-shaped porcelain tile dedicated laundry room design in Minneapolis with a drop-in sink, recessed-panel cabinets, white cabinets, laminate countertops, gray walls and a side-by-side washer/dryer
Dedicated Laundry Room with Laminate Countertops Ideas

Laundry Room with Front Load Washer & Dryer
Example of a mid-sized transitional l-shaped linoleum floor and white floor dedicated laundry room design in Minneapolis with a drop-in sink, beaded inset cabinets, medium tone wood cabinets, laminate countertops, gray walls and a side-by-side washer/dryer
Example of a mid-sized transitional l-shaped linoleum floor and white floor dedicated laundry room design in Minneapolis with a drop-in sink, beaded inset cabinets, medium tone wood cabinets, laminate countertops, gray walls and a side-by-side washer/dryer
1





