Utility Room with Tile Countertops Ideas
Refine by:
Budget
Sort by:Popular Today
1 - 20 of 78 photos
Item 1 of 3
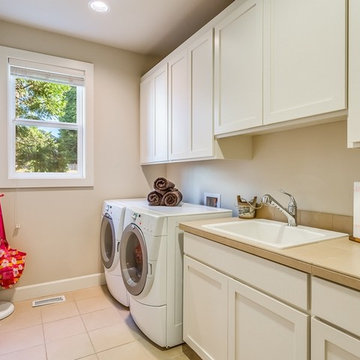
Example of a mid-sized classic galley ceramic tile utility room design in Seattle with a drop-in sink, recessed-panel cabinets, white cabinets, tile countertops, beige walls and a side-by-side washer/dryer
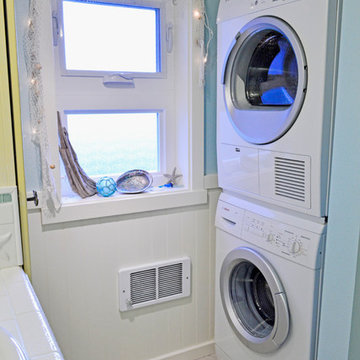
Photography by: Amy Birrer
This lovely beach cabin was completely remodeled to add more space and make it a bit more functional. Many vintage pieces were reused in keeping with the vintage of the space. We carved out new space in this beach cabin kitchen, bathroom and laundry area that was nonexistent in the previous layout. The original drainboard sink and gas range were incorporated into the new design as well as the reused door on the small reach-in pantry. The white tile countertop is trimmed in nautical rope detail and the backsplash incorporates subtle elements from the sea framed in beach glass colors. The client even chose light fixtures reminiscent of bulkhead lamps.
The bathroom doubles as a laundry area and is painted in blue and white with the same cream painted cabinets and countertop tile as the kitchen. We used a slightly different backsplash and glass pattern here and classic plumbing fixtures.
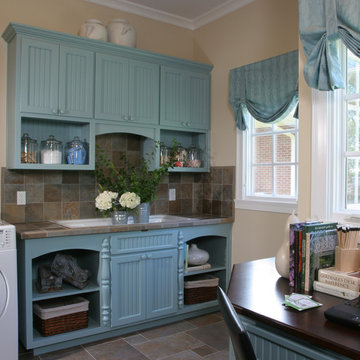
Example of a small arts and crafts single-wall ceramic tile and brown floor utility room design in Indianapolis with a drop-in sink, beaded inset cabinets, blue cabinets, tile countertops, beige walls, a side-by-side washer/dryer and brown countertops
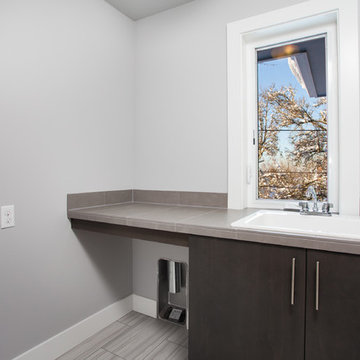
Mid-sized minimalist single-wall ceramic tile and gray floor utility room photo in Portland with a drop-in sink, flat-panel cabinets, dark wood cabinets, tile countertops, gray walls and a side-by-side washer/dryer
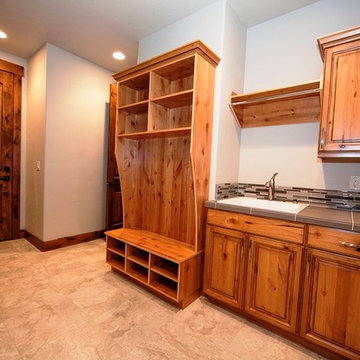
Example of a mid-sized mountain style single-wall porcelain tile utility room design in Seattle with a drop-in sink, beaded inset cabinets, medium tone wood cabinets, tile countertops and white walls
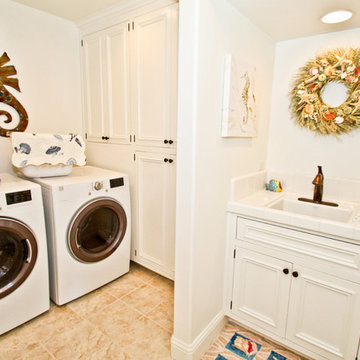
Utility room - mid-sized utility room idea in San Luis Obispo with a drop-in sink, tile countertops, white walls and a side-by-side washer/dryer
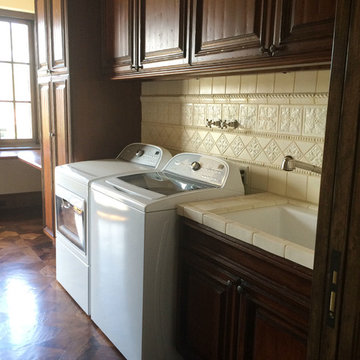
Susan Owens
Large tuscan galley medium tone wood floor utility room photo in Los Angeles with a drop-in sink, raised-panel cabinets, dark wood cabinets, tile countertops, beige walls and a side-by-side washer/dryer
Large tuscan galley medium tone wood floor utility room photo in Los Angeles with a drop-in sink, raised-panel cabinets, dark wood cabinets, tile countertops, beige walls and a side-by-side washer/dryer
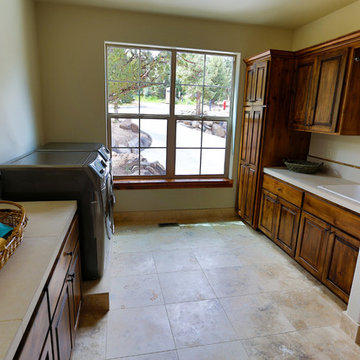
Bedell Photography www.bedellphoto.smugmug.com
Utility room - large traditional galley utility room idea in Other with raised-panel cabinets, medium tone wood cabinets, tile countertops, white walls, a side-by-side washer/dryer and a drop-in sink
Utility room - large traditional galley utility room idea in Other with raised-panel cabinets, medium tone wood cabinets, tile countertops, white walls, a side-by-side washer/dryer and a drop-in sink
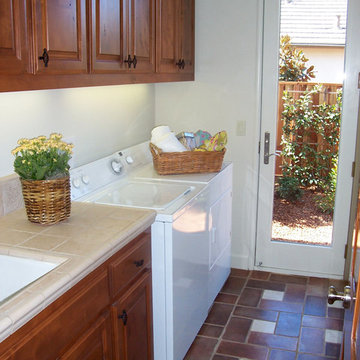
Large galley terra-cotta tile utility room photo in San Diego with an undermount sink, raised-panel cabinets, medium tone wood cabinets, tile countertops, white walls and a side-by-side washer/dryer
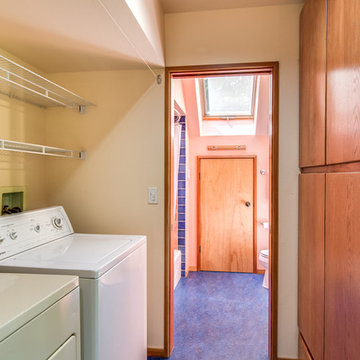
mike@seidlphoto.com
Utility room - small contemporary galley utility room idea in Seattle with flat-panel cabinets, medium tone wood cabinets, tile countertops and a side-by-side washer/dryer
Utility room - small contemporary galley utility room idea in Seattle with flat-panel cabinets, medium tone wood cabinets, tile countertops and a side-by-side washer/dryer
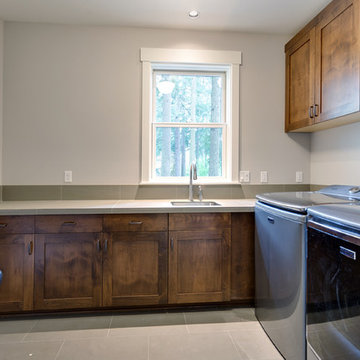
Laundry room is upstairs.
Mid-sized transitional l-shaped porcelain tile and beige floor utility room photo in Portland with an undermount sink, shaker cabinets, medium tone wood cabinets, tile countertops, beige walls and a side-by-side washer/dryer
Mid-sized transitional l-shaped porcelain tile and beige floor utility room photo in Portland with an undermount sink, shaker cabinets, medium tone wood cabinets, tile countertops, beige walls and a side-by-side washer/dryer
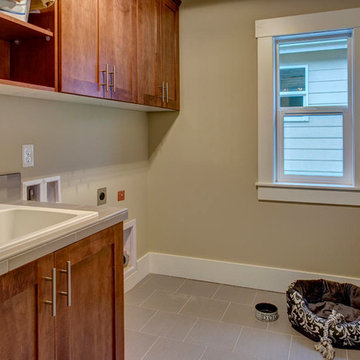
Utility room - mid-sized single-wall porcelain tile utility room idea in Seattle with open cabinets, medium tone wood cabinets, beige walls, a drop-in sink, tile countertops and a side-by-side washer/dryer
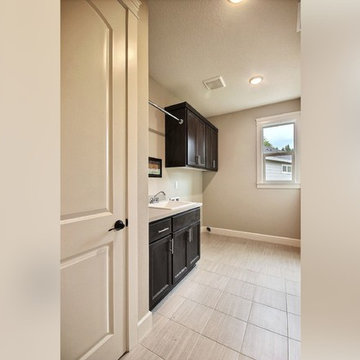
The Erickson Farm - in Vancouver, Washington by Cascade West Development Inc.
Cascade West Facebook: https://goo.gl/MCD2U1
Cascade West Website: https://goo.gl/XHm7Un
These photos, like many of ours, were taken by the good people of ExposioHDR - Portland, Or
Exposio Facebook: https://goo.gl/SpSvyo
Exposio Website: https://goo.gl/Cbm8Ya
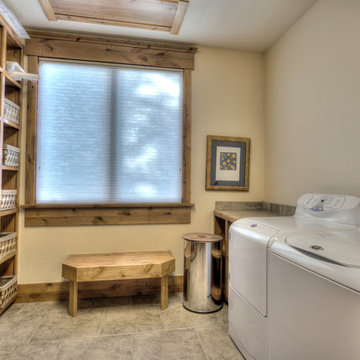
Studio Kiva Photography
Large mountain style u-shaped ceramic tile utility room photo in Denver with tile countertops and beige walls
Large mountain style u-shaped ceramic tile utility room photo in Denver with tile countertops and beige walls
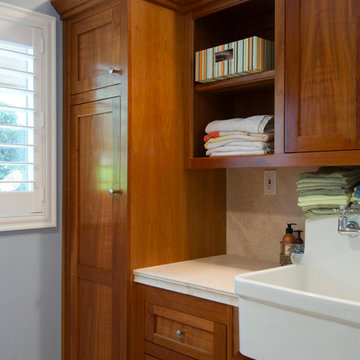
Utility room - mid-sized utility room idea in San Francisco with a farmhouse sink, shaker cabinets, medium tone wood cabinets, tile countertops and blue walls
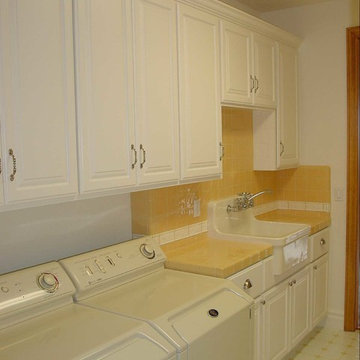
Utility room - mid-sized traditional galley porcelain tile utility room idea in Sacramento with a farmhouse sink, raised-panel cabinets, white cabinets, tile countertops and a side-by-side washer/dryer
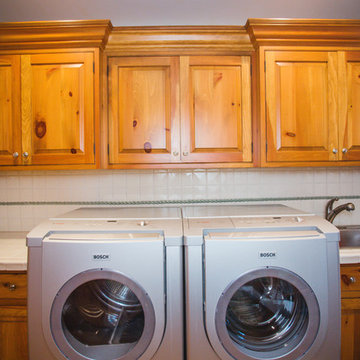
Example of a mid-sized classic galley utility room design in Milwaukee with a drop-in sink, raised-panel cabinets, medium tone wood cabinets, tile countertops, white walls and a side-by-side washer/dryer
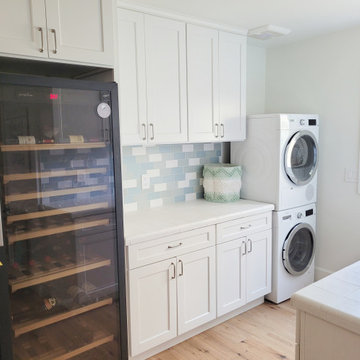
Mid-sized beach style utility room photo in Orange County with a farmhouse sink, shaker cabinets, white cabinets, tile countertops, blue backsplash, subway tile backsplash, a stacked washer/dryer and white countertops
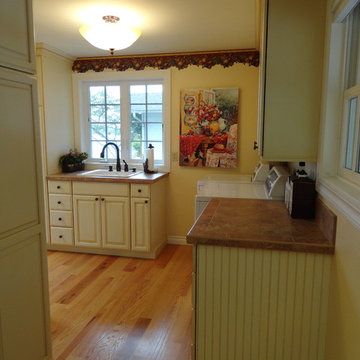
The laundry room was also done to match kitchen cabinets from DeWil’s Designer Cabinets "Old World" door style and is made from Alder wood in Heirloom White # 107 (no sand through) finish with a soft "Old World" glazing in warm caramel tones.. The counter top was tiled with a porcelain tile.
Utility Room with Tile Countertops Ideas
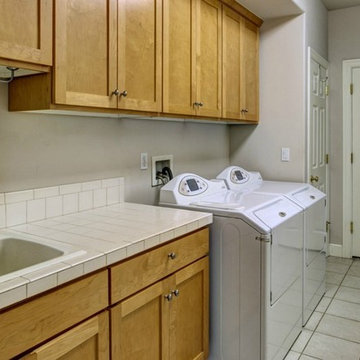
Mid-sized arts and crafts single-wall porcelain tile utility room photo in Seattle with a drop-in sink, recessed-panel cabinets, tile countertops, gray walls, a side-by-side washer/dryer and medium tone wood cabinets
1





