Laundry Room with Wood Countertops Ideas
Refine by:
Budget
Sort by:Popular Today
1 - 20 of 664 photos
Item 1 of 3

Stunning transitional modern laundry room remodel with new slate herringbone floor, white locker built-ins with characters of leather, and pops of black.

We basically squeezed this into a closet, but wow does it deliver! The roll out shelf can expand for folding and ironing and push back in when it's not needed. The wood shelves offer great linen storage and the exposed brick is a great reminder of all the hard work that has been done in this home!
Joe Kwon

Richard Mandelkorn
A newly connected hallway leading to the master suite had the added benefit of a new laundry closet squeezed in; the original home had a cramped closet in the kitchen downstairs. The space was made efficient with a countertop for folding, a hanging drying rack and cabinet for storage. All is concealed by a traditional barn door, and lit by a new expansive window opposite.

Gary Johnson
Mid-sized country ceramic tile and gray floor dedicated laundry room photo in Tampa with a farmhouse sink, shaker cabinets, gray cabinets, wood countertops, white walls, a side-by-side washer/dryer and brown countertops
Mid-sized country ceramic tile and gray floor dedicated laundry room photo in Tampa with a farmhouse sink, shaker cabinets, gray cabinets, wood countertops, white walls, a side-by-side washer/dryer and brown countertops
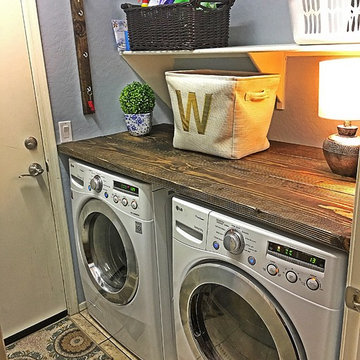
Dedicated laundry room - small cottage galley ceramic tile dedicated laundry room idea in Phoenix with wood countertops, blue walls and a side-by-side washer/dryer
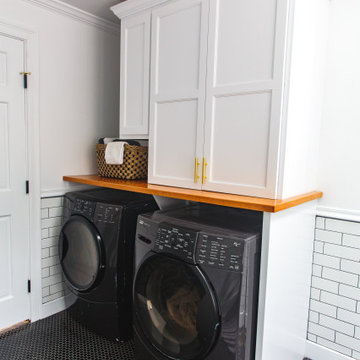
This crisp built-in cabinetry was designed to house necessary detergents and supplies for this household. The former Laundry used to be in a closet at an alternate location in the home. The clients desired to expose it for ease of use.
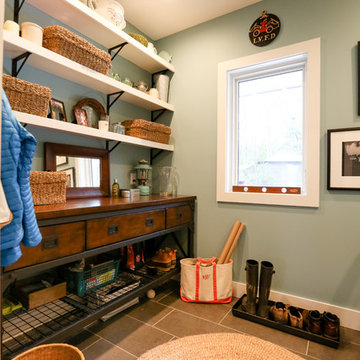
Utility room - mid-sized transitional single-wall porcelain tile and gray floor utility room idea in Other with open cabinets, white cabinets, wood countertops, blue walls, a side-by-side washer/dryer and brown countertops

after
Utility room - mid-sized modern u-shaped concrete floor and gray floor utility room idea in Denver with a farmhouse sink, shaker cabinets, gray cabinets, wood countertops, gray walls, a side-by-side washer/dryer and brown countertops
Utility room - mid-sized modern u-shaped concrete floor and gray floor utility room idea in Denver with a farmhouse sink, shaker cabinets, gray cabinets, wood countertops, gray walls, a side-by-side washer/dryer and brown countertops
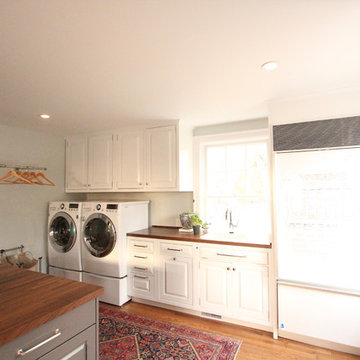
This room used to be a kitchen. The cabinets were reconfigured and painted white. Walnut butcher block countertops were used on the sink wall and also on the large island. Tons of storage was incorporated into the island for craft supplies, outerwear, junk drawers, etc. The subzero panels were refinished with dry erase paint and became the command center for the family.
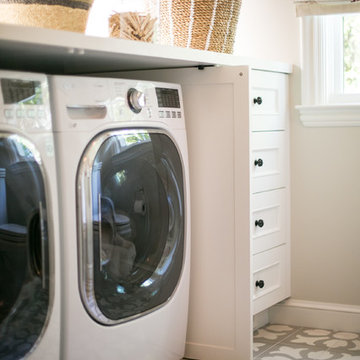
Julie Mikos Photography
Mid-sized elegant galley ceramic tile and gray floor utility room photo in San Francisco with raised-panel cabinets, white cabinets, wood countertops and a side-by-side washer/dryer
Mid-sized elegant galley ceramic tile and gray floor utility room photo in San Francisco with raised-panel cabinets, white cabinets, wood countertops and a side-by-side washer/dryer

When Family comes first, you spend a lot of time surrounded by the family you were born into and the ones you “adopted” along the way. Some of your kids crawl, some walk on two legs and some on four. No matter how they get there, they always end up in the kitchen. This home needed a kitchen designed for an ever growing family.
By borrowing unused space from a formal dining room, removing some walls while adding back others, we were able to expand the kitchen space, add a main level laundry room with home office center and provide much needed pantry storage. Sightlines were opened up and a peninsula with seating provides the perfect spot for gathering. A large bench seat provides additional storage and seating for an oversized family style table.
Crisp white finishes coupled with warm rich stains, balances out the space and makes is feel like home. Meals, laundry, homework and stories about your day come to life in this kitchen designed for family living and family loving.
Kustom Home Design specializes in creating unique home designs crafted for your life.
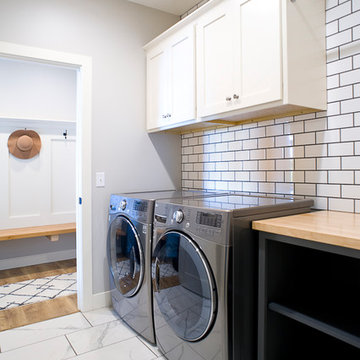
Cipher Imaging
Example of a mid-sized transitional single-wall ceramic tile and white floor dedicated laundry room design in Other with shaker cabinets, white cabinets, wood countertops, gray walls, a side-by-side washer/dryer and brown countertops
Example of a mid-sized transitional single-wall ceramic tile and white floor dedicated laundry room design in Other with shaker cabinets, white cabinets, wood countertops, gray walls, a side-by-side washer/dryer and brown countertops
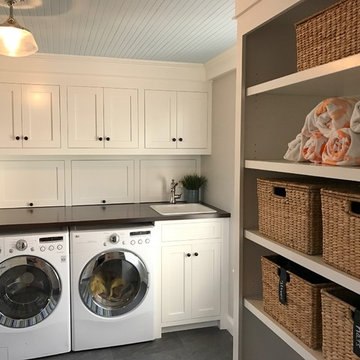
Example of a mid-sized classic u-shaped porcelain tile utility room design in New York with a drop-in sink, beaded inset cabinets, white cabinets, wood countertops, gray walls and a side-by-side washer/dryer
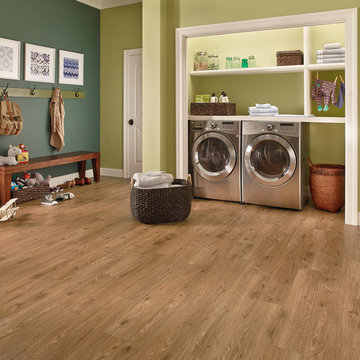
Example of a small transitional single-wall light wood floor utility room design in Chicago with open cabinets, white cabinets, wood countertops, green walls and a side-by-side washer/dryer

When the kitchen and laundry are next to each other, we often find it needs a face lift as well. We simply carried the same hale navy to the cabinets and decided to go with a wood stained top.
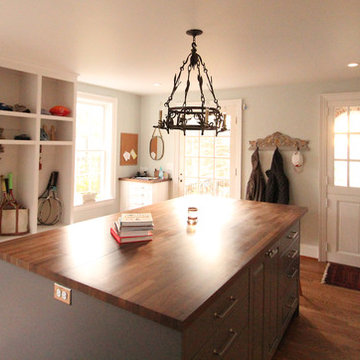
This mudroom island is a storage spot for out of season outerwear and home office storage. Office and craft supplies have a home on this side of the island. The grey painted cabinets add depth and presence to the space.

A complete redesign of laundry room, half bath and entry-way. My design included shiplapping walls, custom storage bench, work space above laundry, new door. I selected paint colors, light and bathroom fixtures and entryway furnishings.
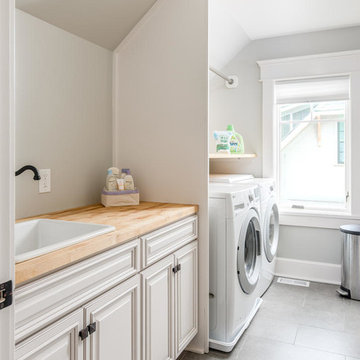
An efficient laundry room conveniently located between the master and kids' bedrooms.
Dedicated laundry room - mid-sized craftsman single-wall porcelain tile dedicated laundry room idea in Nashville with a drop-in sink, raised-panel cabinets, white cabinets, wood countertops, gray walls, a side-by-side washer/dryer and beige countertops
Dedicated laundry room - mid-sized craftsman single-wall porcelain tile dedicated laundry room idea in Nashville with a drop-in sink, raised-panel cabinets, white cabinets, wood countertops, gray walls, a side-by-side washer/dryer and beige countertops

Example of a mid-sized farmhouse single-wall porcelain tile and gray floor dedicated laundry room design in Dallas with shaker cabinets, white cabinets, wood countertops, gray walls, a side-by-side washer/dryer and brown countertops
Laundry Room with Wood Countertops Ideas
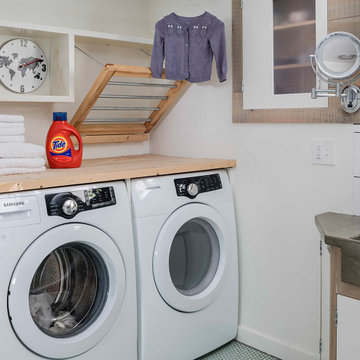
Small trendy single-wall utility room photo in Boston with open cabinets, white cabinets and wood countertops
1





