Light Wood Floor Laundry Room with a Drop-In Sink Ideas
Refine by:
Budget
Sort by:Popular Today
1 - 20 of 201 photos
Item 1 of 3

Photo: Meghan Bob Photography
Small minimalist galley light wood floor and gray floor dedicated laundry room photo in San Francisco with a drop-in sink, gray cabinets, quartz countertops, white walls, a side-by-side washer/dryer and gray countertops
Small minimalist galley light wood floor and gray floor dedicated laundry room photo in San Francisco with a drop-in sink, gray cabinets, quartz countertops, white walls, a side-by-side washer/dryer and gray countertops

High Res Media
Large transitional u-shaped light wood floor and beige floor dedicated laundry room photo in Phoenix with shaker cabinets, green cabinets, multicolored walls, quartz countertops, a stacked washer/dryer, white countertops and a drop-in sink
Large transitional u-shaped light wood floor and beige floor dedicated laundry room photo in Phoenix with shaker cabinets, green cabinets, multicolored walls, quartz countertops, a stacked washer/dryer, white countertops and a drop-in sink
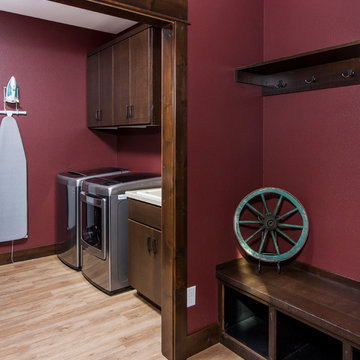
Mountain style single-wall light wood floor laundry room photo in Other with a drop-in sink, flat-panel cabinets, dark wood cabinets, red walls and a side-by-side washer/dryer
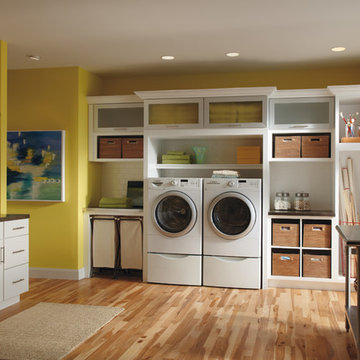
Sumner door style. Maple wood with white paint. Organizing your space is key with this laundry room. Having the open shelving for basket storage gives a very bright room some earth tones.

Builder: AVB Inc.
Interior Design: Vision Interiors by Visbeen
Photographer: Ashley Avila Photography
The Holloway blends the recent revival of mid-century aesthetics with the timelessness of a country farmhouse. Each façade features playfully arranged windows tucked under steeply pitched gables. Natural wood lapped siding emphasizes this homes more modern elements, while classic white board & batten covers the core of this house. A rustic stone water table wraps around the base and contours down into the rear view-out terrace.
Inside, a wide hallway connects the foyer to the den and living spaces through smooth case-less openings. Featuring a grey stone fireplace, tall windows, and vaulted wood ceiling, the living room bridges between the kitchen and den. The kitchen picks up some mid-century through the use of flat-faced upper and lower cabinets with chrome pulls. Richly toned wood chairs and table cap off the dining room, which is surrounded by windows on three sides. The grand staircase, to the left, is viewable from the outside through a set of giant casement windows on the upper landing. A spacious master suite is situated off of this upper landing. Featuring separate closets, a tiled bath with tub and shower, this suite has a perfect view out to the rear yard through the bedrooms rear windows. All the way upstairs, and to the right of the staircase, is four separate bedrooms. Downstairs, under the master suite, is a gymnasium. This gymnasium is connected to the outdoors through an overhead door and is perfect for athletic activities or storing a boat during cold months. The lower level also features a living room with view out windows and a private guest suite.
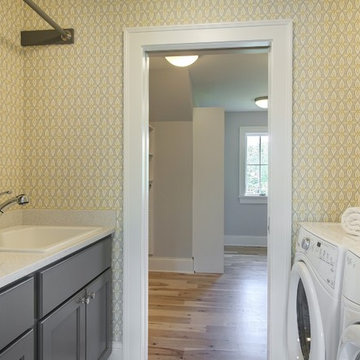
Inspiration for a small galley light wood floor dedicated laundry room remodel in Minneapolis with a drop-in sink, gray cabinets, a side-by-side washer/dryer and recessed-panel cabinets

Elegant single-wall light wood floor laundry room photo in Other with a drop-in sink, raised-panel cabinets, green cabinets, wood countertops, beige walls, a side-by-side washer/dryer and brown countertops
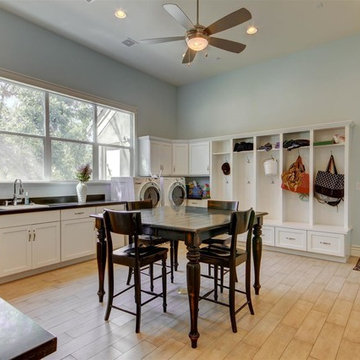
Utility room - huge transitional l-shaped light wood floor utility room idea in Phoenix with a drop-in sink, shaker cabinets, white cabinets, solid surface countertops, blue walls and a side-by-side washer/dryer
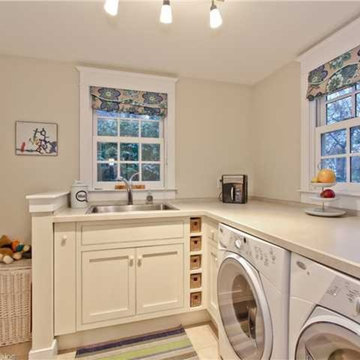
Inspiration for a small farmhouse l-shaped light wood floor dedicated laundry room remodel in New York with a drop-in sink, flat-panel cabinets, white cabinets, laminate countertops, a side-by-side washer/dryer and beige walls
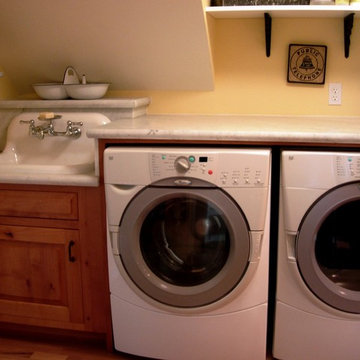
Vintage Laundry room with Farmhouse sink and Knotty Alder Cabinets
Inspiration for a mid-sized timeless single-wall light wood floor dedicated laundry room remodel in San Francisco with a drop-in sink, raised-panel cabinets, medium tone wood cabinets, marble countertops, yellow walls and a side-by-side washer/dryer
Inspiration for a mid-sized timeless single-wall light wood floor dedicated laundry room remodel in San Francisco with a drop-in sink, raised-panel cabinets, medium tone wood cabinets, marble countertops, yellow walls and a side-by-side washer/dryer
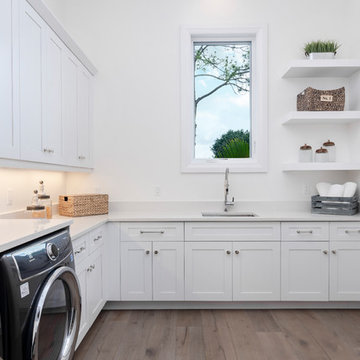
Example of a large beach style l-shaped light wood floor and brown floor dedicated laundry room design in Miami with a drop-in sink, shaker cabinets, white cabinets, quartzite countertops, white walls, an integrated washer/dryer and white countertops

A laundry room is housed behind these sliding barn doors in the upstairs hallway in this near-net-zero custom built home built by Meadowlark Design + Build in Ann Arbor, Michigan. Architect: Architectural Resource, Photography: Joshua Caldwell
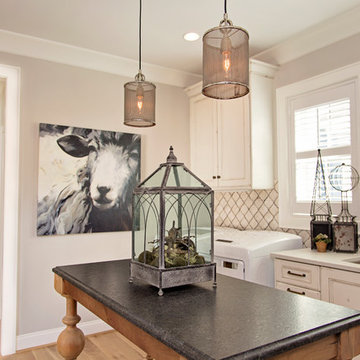
Mid-sized light wood floor and beige floor dedicated laundry room photo in Other with a drop-in sink, beige walls and a side-by-side washer/dryer
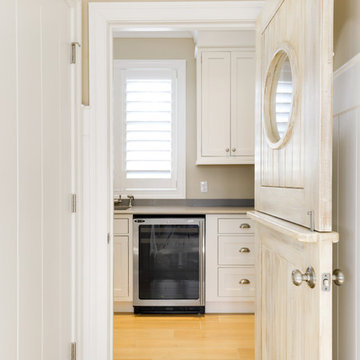
Beach style light wood floor laundry room photo in Other with a drop-in sink, shaker cabinets, white cabinets, quartz countertops and beige walls
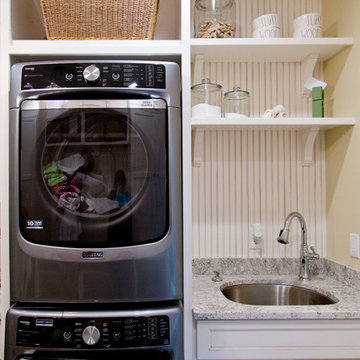
Nichole Kennelly Photography
Utility room - mid-sized transitional single-wall light wood floor utility room idea in St Louis with a drop-in sink, recessed-panel cabinets, white cabinets, granite countertops, yellow walls and a stacked washer/dryer
Utility room - mid-sized transitional single-wall light wood floor utility room idea in St Louis with a drop-in sink, recessed-panel cabinets, white cabinets, granite countertops, yellow walls and a stacked washer/dryer
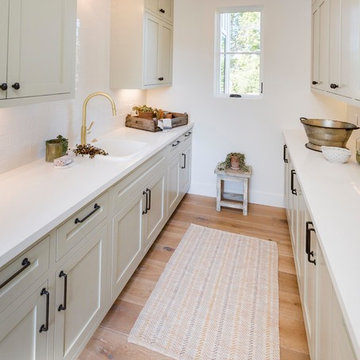
Inspiration for a large modern light wood floor laundry room remodel in San Diego with a drop-in sink, recessed-panel cabinets, gray cabinets, granite countertops and white walls
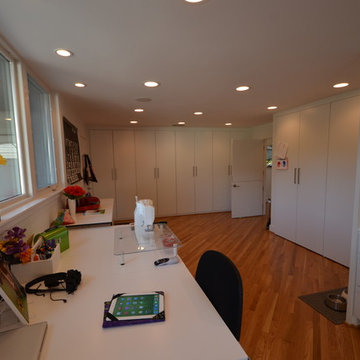
Ginny Avants
Huge minimalist galley light wood floor utility room photo in Dallas with a drop-in sink, flat-panel cabinets, white cabinets, white walls, a side-by-side washer/dryer and solid surface countertops
Huge minimalist galley light wood floor utility room photo in Dallas with a drop-in sink, flat-panel cabinets, white cabinets, white walls, a side-by-side washer/dryer and solid surface countertops
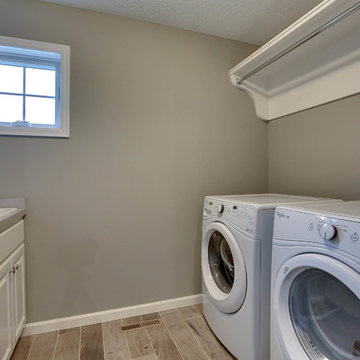
Stylish laundry room with lots of room to sort, fold, and store! - Creek Hill Custom Homes | Plymouth, MN
Mid-sized u-shaped light wood floor dedicated laundry room photo in Minneapolis with a drop-in sink, white cabinets, gray walls and a side-by-side washer/dryer
Mid-sized u-shaped light wood floor dedicated laundry room photo in Minneapolis with a drop-in sink, white cabinets, gray walls and a side-by-side washer/dryer
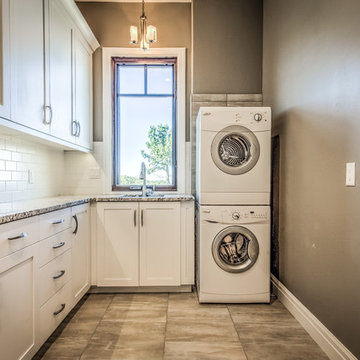
Example of a mid-sized mountain style galley light wood floor utility room design in Salt Lake City with a drop-in sink, beige walls, a stacked washer/dryer and white cabinets
Light Wood Floor Laundry Room with a Drop-In Sink Ideas
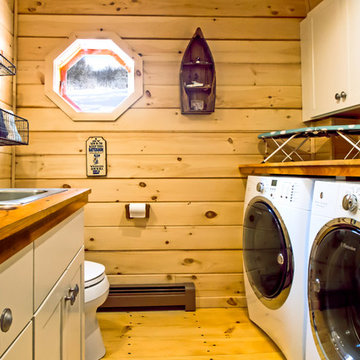
This laundry room/ powder room features Diamond cabinets. The Montgomery door style in Pearl paint works well with all the natural wood in the space.
Photo by Salted Soul Graphics
1





