Laundry Room with a Drop-In Sink and Open Cabinets Ideas
Refine by:
Budget
Sort by:Popular Today
1 - 20 of 94 photos
Item 1 of 3
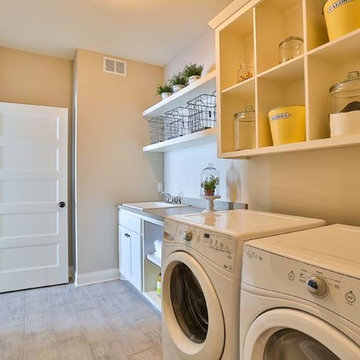
Example of a mid-sized classic single-wall vinyl floor utility room design in Minneapolis with a drop-in sink, open cabinets, white cabinets, laminate countertops, beige walls and a side-by-side washer/dryer
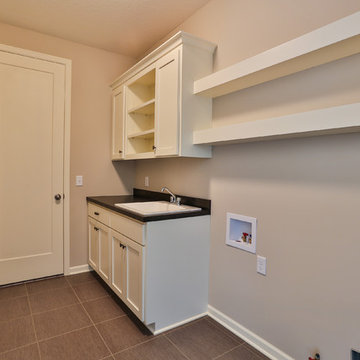
Mid-sized minimalist single-wall vinyl floor utility room photo in Minneapolis with a drop-in sink, open cabinets, white cabinets, laminate countertops and beige walls
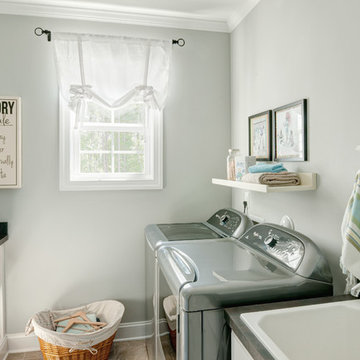
An area to fold and iron laundry conveniently. To create your design for a Lancaster floor plan, please go visit https://www.gomsh.com/plans/two-story-home/lancaster/ifp
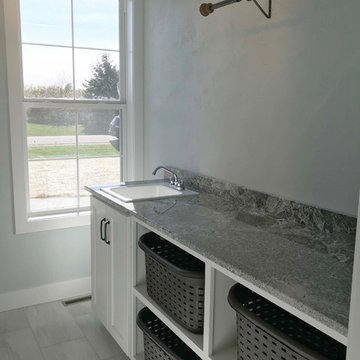
Dedicated laundry room - mid-sized craftsman galley porcelain tile and gray floor dedicated laundry room idea in Other with a drop-in sink, open cabinets, white cabinets, granite countertops, gray walls and a side-by-side washer/dryer
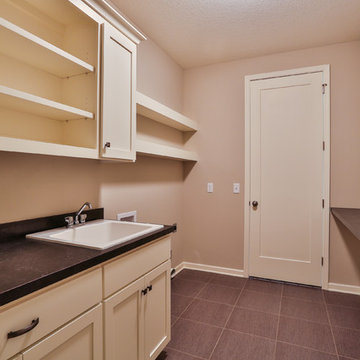
Mid-sized minimalist single-wall vinyl floor utility room photo in Minneapolis with a drop-in sink, open cabinets, white cabinets, laminate countertops and beige walls
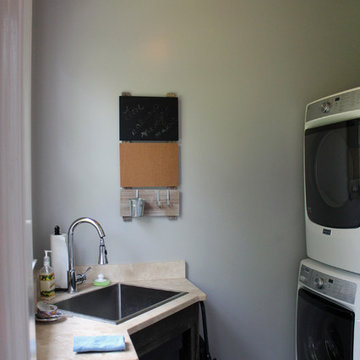
Sarah Afflerbach
Mid-sized mountain style brick floor dedicated laundry room photo in Raleigh with green walls, a drop-in sink, open cabinets, dark wood cabinets, quartz countertops and a stacked washer/dryer
Mid-sized mountain style brick floor dedicated laundry room photo in Raleigh with green walls, a drop-in sink, open cabinets, dark wood cabinets, quartz countertops and a stacked washer/dryer
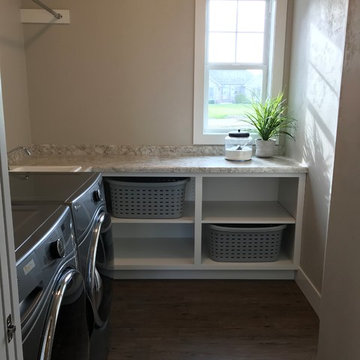
Spacious and practical laundry room features everything you need to keep up with your chores.
Example of a large trendy l-shaped vinyl floor and brown floor dedicated laundry room design in Other with a drop-in sink, open cabinets, white cabinets, laminate countertops, gray walls, a side-by-side washer/dryer and gray countertops
Example of a large trendy l-shaped vinyl floor and brown floor dedicated laundry room design in Other with a drop-in sink, open cabinets, white cabinets, laminate countertops, gray walls, a side-by-side washer/dryer and gray countertops

Small porcelain tile and gray floor utility room photo in Denver with a drop-in sink, open cabinets, brown cabinets, granite countertops, gray walls, a side-by-side washer/dryer and white countertops
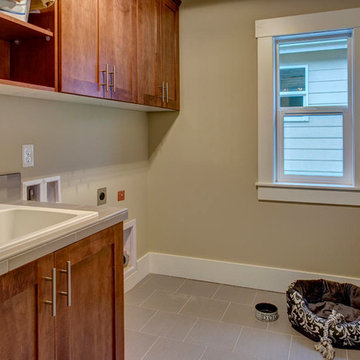
Utility room - mid-sized single-wall porcelain tile utility room idea in Seattle with open cabinets, medium tone wood cabinets, beige walls, a drop-in sink, tile countertops and a side-by-side washer/dryer
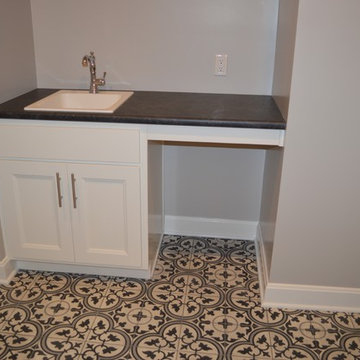
Mid-sized elegant single-wall ceramic tile and multicolored floor utility room photo in Other with a drop-in sink, open cabinets, white cabinets, laminate countertops, beige walls and a side-by-side washer/dryer
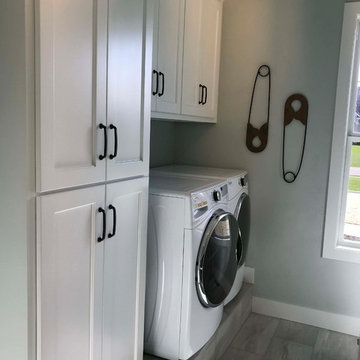
Inspiration for a mid-sized craftsman galley porcelain tile and gray floor dedicated laundry room remodel in Other with a drop-in sink, open cabinets, white cabinets, granite countertops, gray walls and a side-by-side washer/dryer
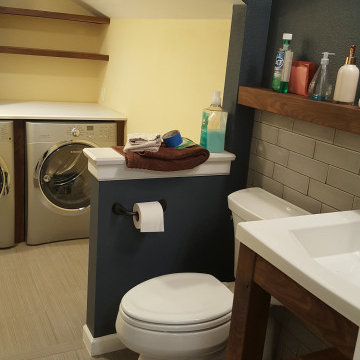
Example of a small porcelain tile and gray floor utility room design in Denver with a drop-in sink, open cabinets, brown cabinets, granite countertops, gray walls, a side-by-side washer/dryer and white countertops
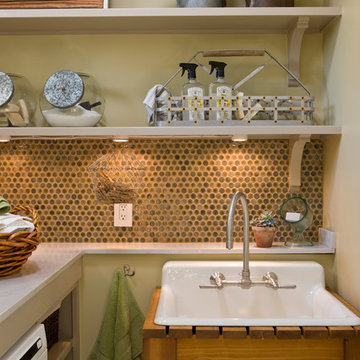
Example of a cottage laundry room design in DC Metro with a drop-in sink, open cabinets, quartz countertops, a side-by-side washer/dryer and beige walls
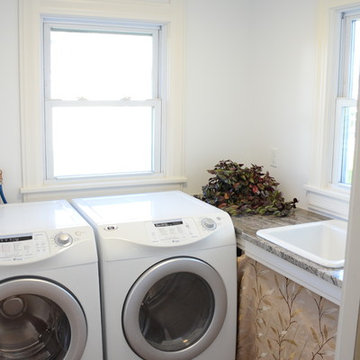
Cheri Beard Photography
Inspiration for a small timeless l-shaped porcelain tile and brown floor dedicated laundry room remodel in Other with a drop-in sink, open cabinets, white cabinets, granite countertops, white walls and a side-by-side washer/dryer
Inspiration for a small timeless l-shaped porcelain tile and brown floor dedicated laundry room remodel in Other with a drop-in sink, open cabinets, white cabinets, granite countertops, white walls and a side-by-side washer/dryer
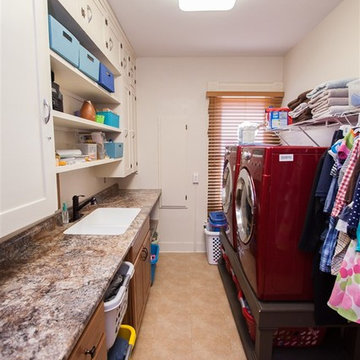
Dedicated laundry room - mid-sized traditional single-wall ceramic tile dedicated laundry room idea in Boise with a drop-in sink, open cabinets, white cabinets, granite countertops, white walls and a side-by-side washer/dryer
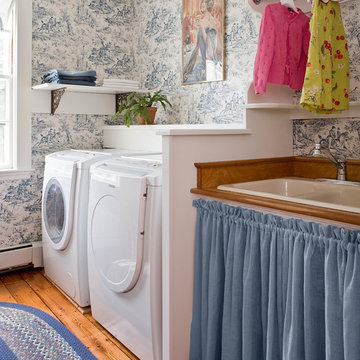
Michael J. Lee Photography
Example of a classic medium tone wood floor dedicated laundry room design in Boston with a side-by-side washer/dryer, a drop-in sink, open cabinets and multicolored walls
Example of a classic medium tone wood floor dedicated laundry room design in Boston with a side-by-side washer/dryer, a drop-in sink, open cabinets and multicolored walls
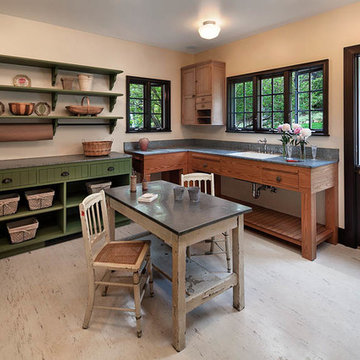
Utility room - large cottage u-shaped utility room idea in Santa Barbara with a drop-in sink, open cabinets, green cabinets, solid surface countertops, beige walls, a side-by-side washer/dryer and gray countertops
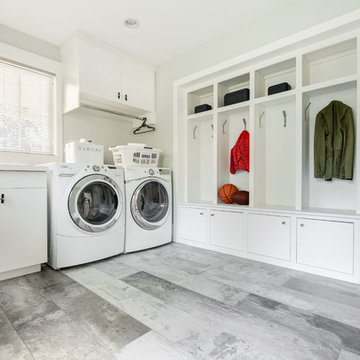
Large trendy galley porcelain tile utility room photo in New York with a drop-in sink, open cabinets, white cabinets, white walls and a side-by-side washer/dryer
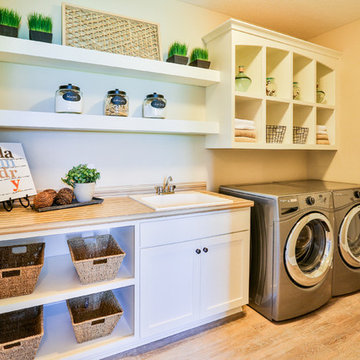
Utility room - mid-sized contemporary single-wall light wood floor utility room idea in Minneapolis with a drop-in sink, open cabinets, white cabinets, laminate countertops, beige walls and a side-by-side washer/dryer
Laundry Room with a Drop-In Sink and Open Cabinets Ideas

Martha O'Hara Interiors, Furnishings & Photo Styling | Detail Design + Build, Builder | Charlie & Co. Design, Architect | Corey Gaffer, Photography | Please Note: All “related,” “similar,” and “sponsored” products tagged or listed by Houzz are not actual products pictured. They have not been approved by Martha O’Hara Interiors nor any of the professionals credited. For information about our work, please contact design@oharainteriors.com.
1





