Laundry Room with a Single-Bowl Sink and Beige Walls Ideas
Refine by:
Budget
Sort by:Popular Today
1 - 20 of 378 photos
Item 1 of 3

www.steinbergerphotos.com
Example of a huge classic l-shaped gray floor and slate floor dedicated laundry room design in Milwaukee with a single-bowl sink, shaker cabinets, white cabinets, beige walls, a side-by-side washer/dryer, wood countertops and brown countertops
Example of a huge classic l-shaped gray floor and slate floor dedicated laundry room design in Milwaukee with a single-bowl sink, shaker cabinets, white cabinets, beige walls, a side-by-side washer/dryer, wood countertops and brown countertops

This mudroom is finished in grey melamine with shaker raised panel door fronts and butcher block counter tops. Bead board backing was used on the wall where coats hang to protect the wall and providing a more built-in look.
Bench seating is flanked with large storage drawers and both open and closed upper cabinetry. Above the washer and dryer there is ample space for sorting and folding clothes along with a hanging rod above the sink for drying out hanging items.
Designed by Jamie Wilson for Closet Organizing Systems
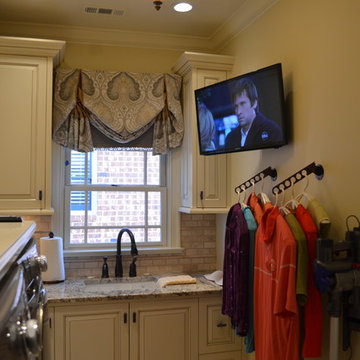
Example of a small classic l-shaped dedicated laundry room design in Atlanta with a single-bowl sink, raised-panel cabinets, white cabinets, granite countertops, beige walls and a side-by-side washer/dryer
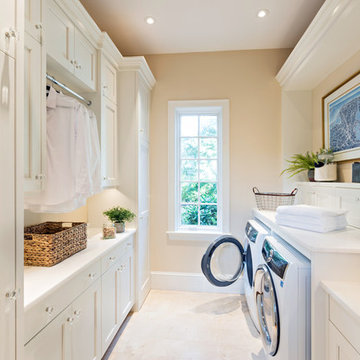
Mid-sized elegant galley beige floor dedicated laundry room photo in Boston with a single-bowl sink, recessed-panel cabinets, white cabinets, quartz countertops, beige walls, a side-by-side washer/dryer and white countertops
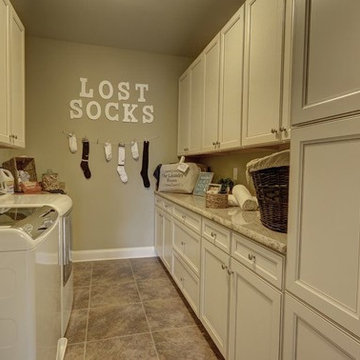
Mid-sized transitional galley ceramic tile utility room photo in Philadelphia with a single-bowl sink, raised-panel cabinets, beige cabinets, granite countertops, beige walls and a side-by-side washer/dryer
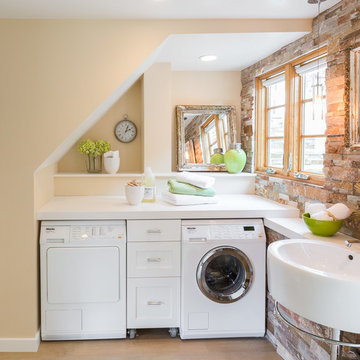
David Duncan Livingston
Example of a transitional l-shaped light wood floor utility room design in San Francisco with a single-bowl sink, recessed-panel cabinets, white cabinets, beige walls and a side-by-side washer/dryer
Example of a transitional l-shaped light wood floor utility room design in San Francisco with a single-bowl sink, recessed-panel cabinets, white cabinets, beige walls and a side-by-side washer/dryer
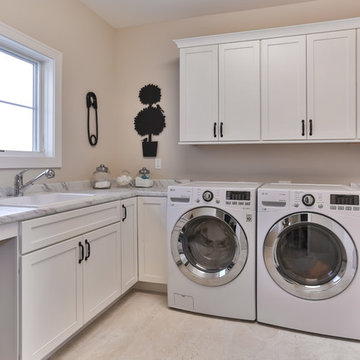
Lowell Custom Homes, Lake Geneva, WI.
Convenient and organized laundry with storage cabinetry, sink and window
Victoria McHugh Photography
Example of a large transitional l-shaped porcelain tile dedicated laundry room design in Milwaukee with a single-bowl sink, recessed-panel cabinets, white cabinets, laminate countertops, beige walls, a side-by-side washer/dryer and white countertops
Example of a large transitional l-shaped porcelain tile dedicated laundry room design in Milwaukee with a single-bowl sink, recessed-panel cabinets, white cabinets, laminate countertops, beige walls, a side-by-side washer/dryer and white countertops
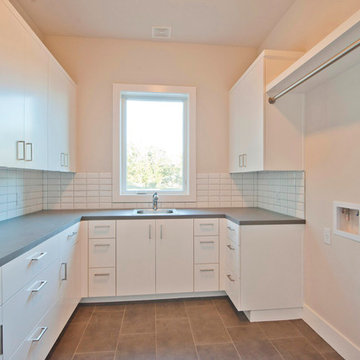
Blue Horse Building + Design // Photographer - Brendan Maloney
Inspiration for a mid-sized contemporary u-shaped ceramic tile and brown floor utility room remodel in Austin with a single-bowl sink, flat-panel cabinets, white cabinets, beige walls, a side-by-side washer/dryer, quartzite countertops and gray countertops
Inspiration for a mid-sized contemporary u-shaped ceramic tile and brown floor utility room remodel in Austin with a single-bowl sink, flat-panel cabinets, white cabinets, beige walls, a side-by-side washer/dryer, quartzite countertops and gray countertops

Utility room - 1960s single-wall porcelain tile utility room idea in Seattle with a single-bowl sink, flat-panel cabinets, laminate countertops, beige walls, a side-by-side washer/dryer and gray cabinets
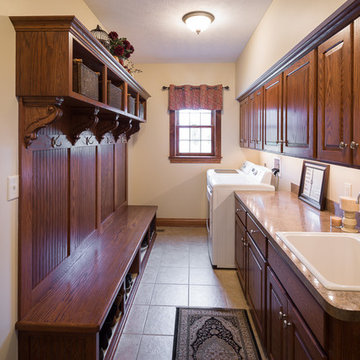
Utility room - small traditional galley utility room idea in Columbus with a single-bowl sink, raised-panel cabinets, medium tone wood cabinets, laminate countertops, beige walls and a side-by-side washer/dryer
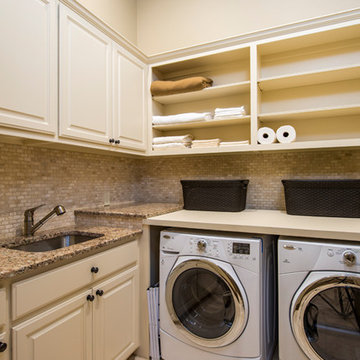
Utility Room by Seven Custom Homes
www.sevencustomhomes.com/
Inspiration for a mid-sized transitional l-shaped utility room remodel in Austin with a single-bowl sink, shaker cabinets, beige cabinets, granite countertops, beige walls and a side-by-side washer/dryer
Inspiration for a mid-sized transitional l-shaped utility room remodel in Austin with a single-bowl sink, shaker cabinets, beige cabinets, granite countertops, beige walls and a side-by-side washer/dryer
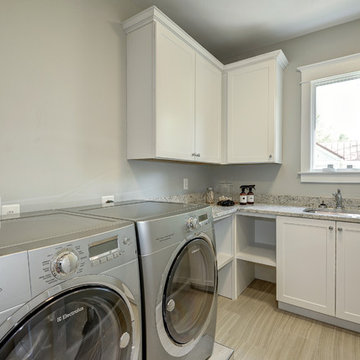
Mid-sized minimalist l-shaped dedicated laundry room photo in DC Metro with a single-bowl sink, shaker cabinets, white cabinets, granite countertops, beige walls and a side-by-side washer/dryer
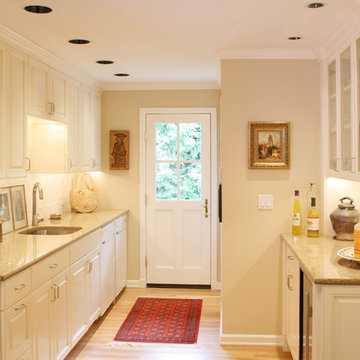
Utility room - large traditional galley medium tone wood floor utility room idea in Seattle with a single-bowl sink, raised-panel cabinets, white cabinets and beige walls
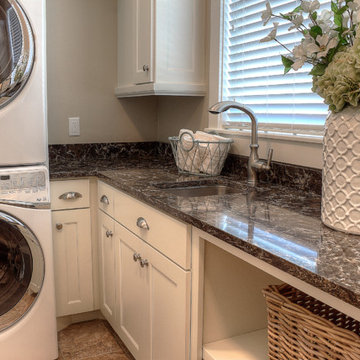
Inspiration for a timeless marble floor utility room remodel in Salt Lake City with a single-bowl sink, white cabinets, marble countertops and beige walls
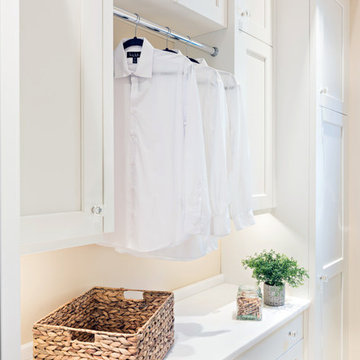
Kitchen & Bath Designers
Example of a mid-sized classic galley beige floor dedicated laundry room design in Boston with a single-bowl sink, recessed-panel cabinets, white cabinets, quartz countertops, beige walls, a side-by-side washer/dryer and white countertops
Example of a mid-sized classic galley beige floor dedicated laundry room design in Boston with a single-bowl sink, recessed-panel cabinets, white cabinets, quartz countertops, beige walls, a side-by-side washer/dryer and white countertops
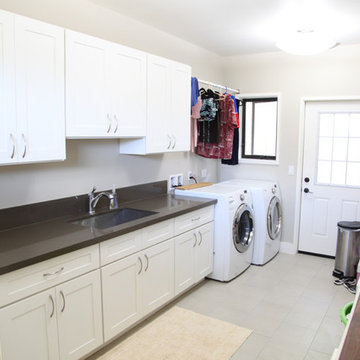
Inspiration for a mid-sized transitional galley porcelain tile utility room remodel in Hawaii with a single-bowl sink, shaker cabinets, white cabinets, quartz countertops, beige walls and a side-by-side washer/dryer
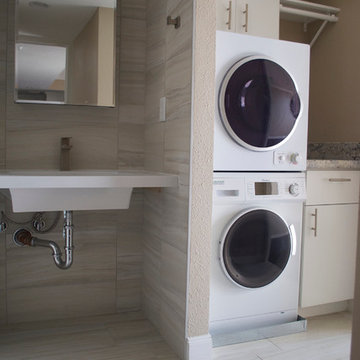
Laundry area
Example of a small classic single-wall ceramic tile utility room design in Houston with a single-bowl sink, flat-panel cabinets, white cabinets, granite countertops, beige walls and a stacked washer/dryer
Example of a small classic single-wall ceramic tile utility room design in Houston with a single-bowl sink, flat-panel cabinets, white cabinets, granite countertops, beige walls and a stacked washer/dryer
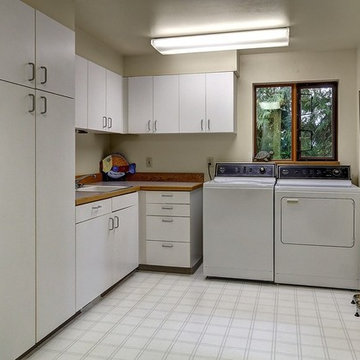
PrepareToSell.House
Example of a mid-sized classic l-shaped linoleum floor utility room design in Seattle with a single-bowl sink, flat-panel cabinets, beige walls and a side-by-side washer/dryer
Example of a mid-sized classic l-shaped linoleum floor utility room design in Seattle with a single-bowl sink, flat-panel cabinets, beige walls and a side-by-side washer/dryer
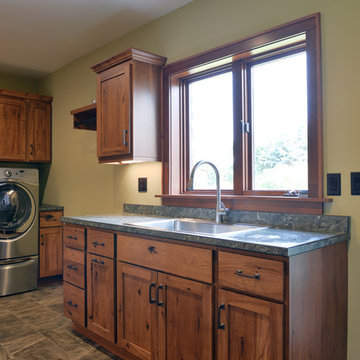
Design by: Bill Tweten, CKD, CBD
Photo by: Robb Siverson
www.robbsiverson.com
This laundry room maximizes its storage with the use of Crystal cabinets. A rustic hickory wood is used for the cabinets and are stained in a rich chestnut to add warmth. Wilsonart Golden Lightning countertops featuring a gem lock edge along with Berenson's weathered verona bronze pulls are a couple of unexpected details that set this laundry room apart from most and add character to the space.
Laundry Room with a Single-Bowl Sink and Beige Walls Ideas
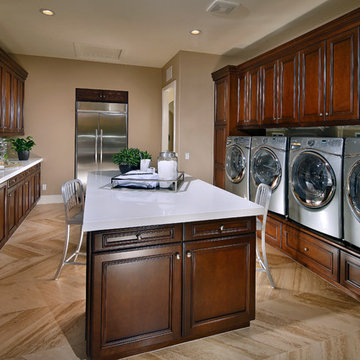
This home has the option for a super laundry with space for two side-by-side washer and dryer sets, a center island, plenty of counterspace and an option for a refrigerator.
1





