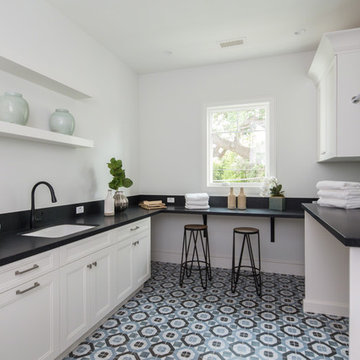Large Utility Room with Quartz Countertops Ideas
Refine by:
Budget
Sort by:Popular Today
1 - 20 of 806 photos
Item 1 of 4
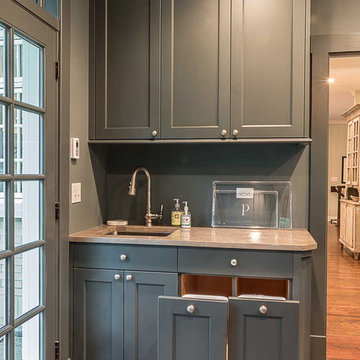
pull out trash and recycling in Laundry Room
Example of a large danish medium tone wood floor utility room design in Chicago with an undermount sink, flat-panel cabinets, gray cabinets, quartz countertops, gray walls and a side-by-side washer/dryer
Example of a large danish medium tone wood floor utility room design in Chicago with an undermount sink, flat-panel cabinets, gray cabinets, quartz countertops, gray walls and a side-by-side washer/dryer

Inspiration for a large coastal laminate floor and gray floor utility room remodel in Minneapolis with quartz countertops, gray walls, a side-by-side washer/dryer, shaker cabinets, gray cabinets and white countertops

A large laundry room that is combined with a craft space designed to inspire young minds and to make laundry time fun with the vibrant teal glass tiles. Lots of counterspace for sorting and folding laundry and a deep sink that is great for hand washing. Ample cabinet space for all the laundry supplies and for all of the arts and craft supplies. On the floor is a wood looking porcelain tile that is used throughout most of the home.

A mixed use mud room featuring open lockers, bright geometric tile and built in closets.
Utility room - large transitional u-shaped gray floor and ceramic tile utility room idea in Seattle with an undermount sink, gray cabinets, quartz countertops, a side-by-side washer/dryer, white countertops, flat-panel cabinets, gray backsplash, ceramic backsplash and multicolored walls
Utility room - large transitional u-shaped gray floor and ceramic tile utility room idea in Seattle with an undermount sink, gray cabinets, quartz countertops, a side-by-side washer/dryer, white countertops, flat-panel cabinets, gray backsplash, ceramic backsplash and multicolored walls

The laundry room was placed between the front of the house (kitchen/dining/formal living) and the back game/informal family room. Guests frequently walked by this normally private area.
Laundry room now has tall cleaning storage and custom cabinet to hide the washer/dryer when not in use. A new sink and faucet create a functional cleaning and serving space and a hidden waste bin sits on the right.

Christopher Davison, AIA
Example of a large minimalist galley utility room design in Austin with an utility sink, shaker cabinets, white cabinets, quartz countertops, a side-by-side washer/dryer and brown walls
Example of a large minimalist galley utility room design in Austin with an utility sink, shaker cabinets, white cabinets, quartz countertops, a side-by-side washer/dryer and brown walls

Example of a large transitional u-shaped vaulted ceiling, porcelain tile and white floor utility room design in Salt Lake City with shaker cabinets, green cabinets, quartz countertops, white walls, a stacked washer/dryer, white countertops and a farmhouse sink
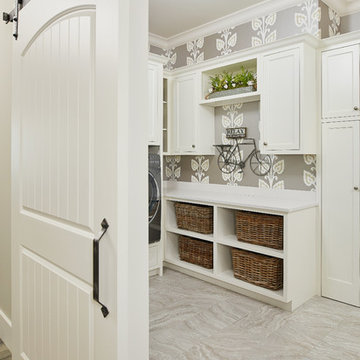
A neutral mudroom and laundry with gray, patterned wallpaper.
Photo by Ashley Avila Photography
Example of a large beach style l-shaped ceramic tile and beige floor utility room design in Grand Rapids with white cabinets, quartz countertops, white backsplash and white countertops
Example of a large beach style l-shaped ceramic tile and beige floor utility room design in Grand Rapids with white cabinets, quartz countertops, white backsplash and white countertops

This beautiful showcase home offers a blend of crisp, uncomplicated modern lines and a touch of farmhouse architectural details. The 5,100 square feet single level home with 5 bedrooms, 3 ½ baths with a large vaulted bonus room over the garage is delightfully welcoming.
For more photos of this project visit our website: https://wendyobrienid.com.
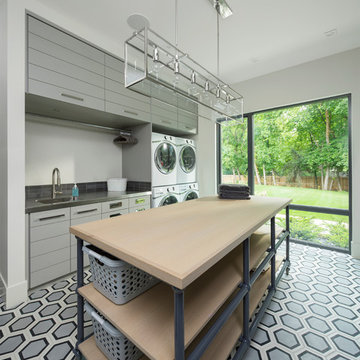
Photos: Josh Caldwell
Inspiration for a large contemporary single-wall utility room remodel in Salt Lake City with an undermount sink, flat-panel cabinets, gray cabinets, quartz countertops, white walls and a stacked washer/dryer
Inspiration for a large contemporary single-wall utility room remodel in Salt Lake City with an undermount sink, flat-panel cabinets, gray cabinets, quartz countertops, white walls and a stacked washer/dryer

This 4150 SF waterfront home in Queen's Harbour Yacht & Country Club is built for entertaining. It features a large beamed great room with fireplace and built-ins, a gorgeous gourmet kitchen with wet bar and working pantry, and a private study for those work-at-home days. A large first floor master suite features water views and a beautiful marble tile bath. The home is an entertainer's dream with large lanai, outdoor kitchen, pool, boat dock, upstairs game room with another wet bar and a balcony to take in those views. Four additional bedrooms including a first floor guest suite round out the home.

Modern laundry room with white slab style cabinets and a full height polished quartz splash and top. The undercabinet lighting is recessed into the bottom cabinet for a sleek look. Laundry machines behind the louvered door.
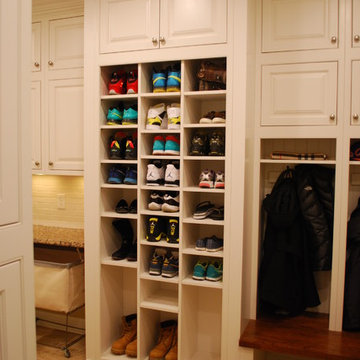
Utility room - large traditional porcelain tile utility room idea in Cleveland with an undermount sink, raised-panel cabinets, white cabinets, quartz countertops, yellow walls and a side-by-side washer/dryer
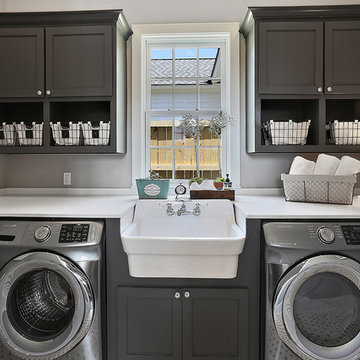
Walls
SW 7641 "Collande Gray"
Trim & ceilings
SW 7005 "Pure White"
Interior doors
BM HC-166 "Kendall Charcoal"
Cabinets (master bath)
BM HC-166 "Kendall
Charcoal"
Slab countertops
Blanco Mist quartz
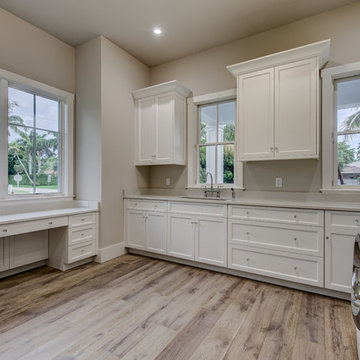
Matt Steeves
Inspiration for a large transitional u-shaped light wood floor utility room remodel in Other with recessed-panel cabinets, white cabinets, quartz countertops, gray walls and a side-by-side washer/dryer
Inspiration for a large transitional u-shaped light wood floor utility room remodel in Other with recessed-panel cabinets, white cabinets, quartz countertops, gray walls and a side-by-side washer/dryer
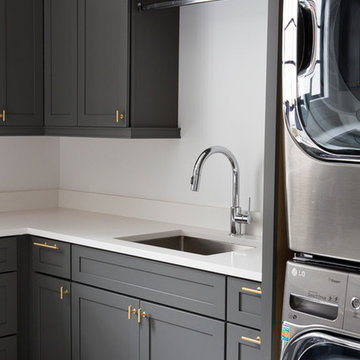
Example of a large farmhouse u-shaped marble floor utility room design in Other with an undermount sink, shaker cabinets, gray cabinets, quartz countertops, white walls, a stacked washer/dryer and white countertops
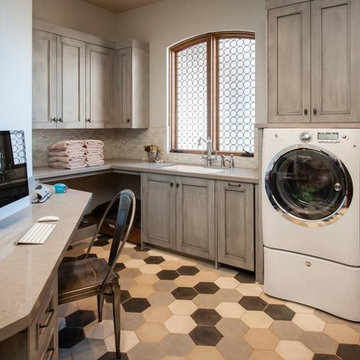
Inspiration for a large transitional l-shaped porcelain tile and multicolored floor utility room remodel in New York with distressed cabinets, an undermount sink, quartz countertops, white walls, a side-by-side washer/dryer and recessed-panel cabinets
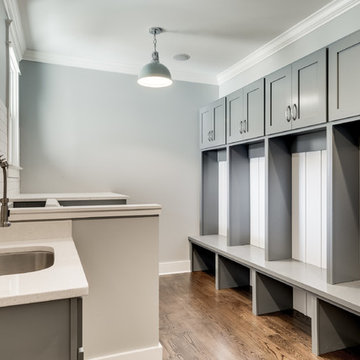
The homeowners of this beautiful craftsman designed home purchased a beautiful country property for their dream home. Located just outside of downtown Chattanooga, sits this livable luxurious open floor plan craftsman home. Great for entertaining, or just relaxing with the family. The home has lots of added storage cabinetry to hold all those special items that a family collects over the years.
Philip Slowiak Photography
Large Utility Room with Quartz Countertops Ideas
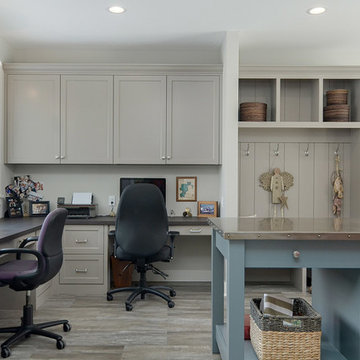
Photo Credit: Red Pine Photography
Inspiration for a large coastal u-shaped laminate floor and brown floor utility room remodel in Minneapolis with an undermount sink, flat-panel cabinets, white cabinets, quartz countertops, gray walls, a side-by-side washer/dryer and gray countertops
Inspiration for a large coastal u-shaped laminate floor and brown floor utility room remodel in Minneapolis with an undermount sink, flat-panel cabinets, white cabinets, quartz countertops, gray walls, a side-by-side washer/dryer and gray countertops
1






