Light Wood Floor and Terra-Cotta Tile Entryway Ideas
Refine by:
Budget
Sort by:Popular Today
21 - 40 of 16,643 photos
Item 1 of 3

Small trendy light wood floor and beige floor mudroom photo in Boston with white walls
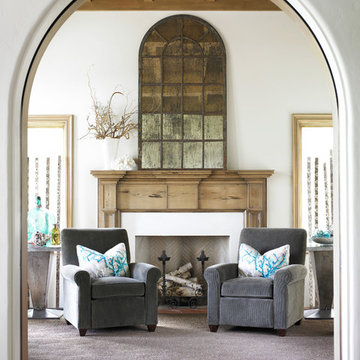
Photo Credit - Emily Followill
Example of a beach style terra-cotta tile entryway design in Atlanta
Example of a beach style terra-cotta tile entryway design in Atlanta

Ofer Wolberger
Minimalist light wood floor mudroom photo in New York with gray walls
Minimalist light wood floor mudroom photo in New York with gray walls

Example of a cottage light wood floor and beige floor entryway design in Phoenix with white walls and a blue front door

Mid-sized country light wood floor and beige floor entryway photo in Boise with white walls and a white front door

Entering the single-story home, a custom double front door leads into a foyer with a 14’ tall, vaulted ceiling design imagined with stained planks and slats. The foyer floor design contrasts white dolomite slabs with the warm-toned wood floors that run throughout the rest of the home. Both the dolomite and engineered wood were selected for their durability, water resistance, and most importantly, ability to withstand the south Florida humidity. With many elements of the home leaning modern, like the white walls and high ceilings, mixing in warm wood tones ensures that the space still feels inviting and comfortable.

Large minimalist light wood floor entryway photo in Columbus with a dark wood front door and beige walls

Inspiration for a huge cottage light wood floor and beige floor mudroom remodel in Salt Lake City with white walls

Designed/Built by Wisconsin Log Homes - Photos by KCJ Studios
Example of a mid-sized mountain style light wood floor entryway design in Other with white walls and a black front door
Example of a mid-sized mountain style light wood floor entryway design in Other with white walls and a black front door

Inspiration for a mid-sized timeless light wood floor single front door remodel in Tampa with beige walls and a medium wood front door
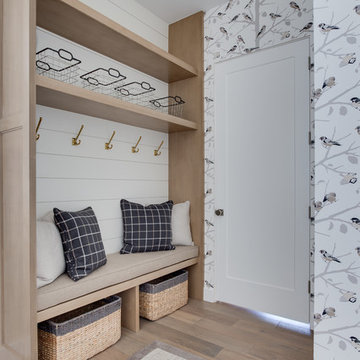
Inspiration for a transitional light wood floor entryway remodel in Salt Lake City with white walls and a white front door
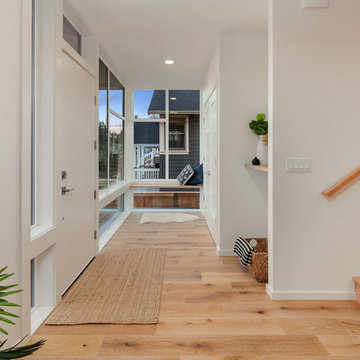
Entryway - contemporary light wood floor entryway idea in Seattle with white walls and a white front door

Starlight Images, Inc
Example of a huge transitional light wood floor and beige floor double front door design in Houston with white walls and a metal front door
Example of a huge transitional light wood floor and beige floor double front door design in Houston with white walls and a metal front door

Rebecca Westover
Inspiration for a mid-sized timeless light wood floor and beige floor entryway remodel in Salt Lake City with white walls and a glass front door
Inspiration for a mid-sized timeless light wood floor and beige floor entryway remodel in Salt Lake City with white walls and a glass front door
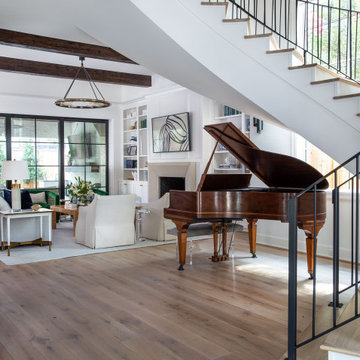
Example of a huge trendy light wood floor and brown floor foyer design in Houston

photo credit: Haris Kenjar
Example of a minimalist terra-cotta tile and blue floor entryway design in Albuquerque with white walls
Example of a minimalist terra-cotta tile and blue floor entryway design in Albuquerque with white walls
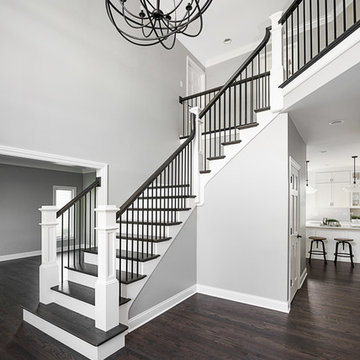
Picture Perfect House
Example of a large transitional light wood floor and gray floor foyer design in Chicago with gray walls
Example of a large transitional light wood floor and gray floor foyer design in Chicago with gray walls
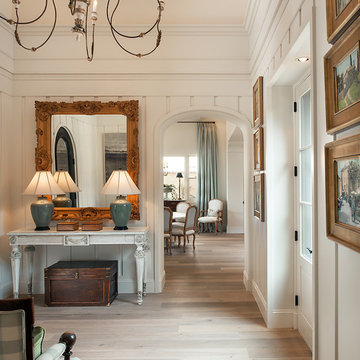
Mark Boisclair
Elegant light wood floor foyer photo in Phoenix with white walls and a glass front door
Elegant light wood floor foyer photo in Phoenix with white walls and a glass front door

Entryway at Weston Modern project.
Huge minimalist light wood floor entryway photo in Boston with white walls and a dark wood front door
Huge minimalist light wood floor entryway photo in Boston with white walls and a dark wood front door
Light Wood Floor and Terra-Cotta Tile Entryway Ideas
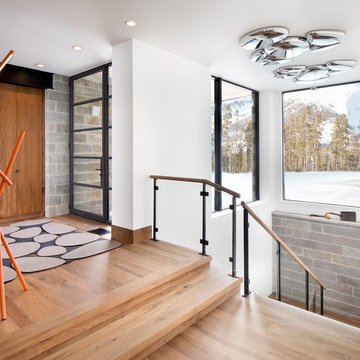
Gibeon Photography
Inspiration for a contemporary light wood floor entryway remodel in Other with white walls and a medium wood front door
Inspiration for a contemporary light wood floor entryway remodel in Other with white walls and a medium wood front door
2





