Light Wood Floor Kitchen Ideas
Refine by:
Budget
Sort by:Popular Today
141 - 160 of 68,797 photos
Item 1 of 3
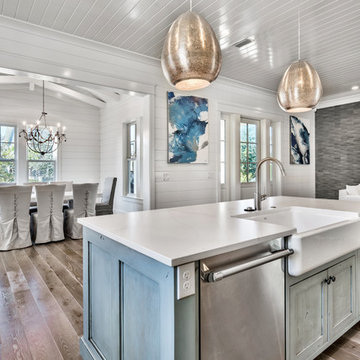
Example of a mid-sized beach style u-shaped light wood floor and brown floor eat-in kitchen design in Miami with a farmhouse sink, shaker cabinets, white cabinets, quartzite countertops, gray backsplash, stone tile backsplash, stainless steel appliances, an island and white countertops
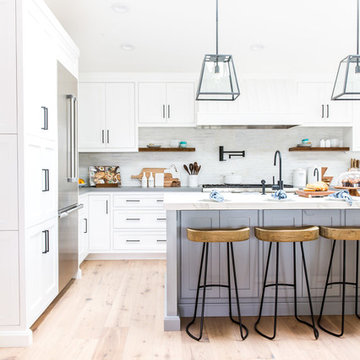
Marisa Vitale Photography
www.marisavitale.com
Open concept kitchen - large country light wood floor open concept kitchen idea in Los Angeles with white cabinets, marble countertops, gray backsplash, black appliances and an island
Open concept kitchen - large country light wood floor open concept kitchen idea in Los Angeles with white cabinets, marble countertops, gray backsplash, black appliances and an island
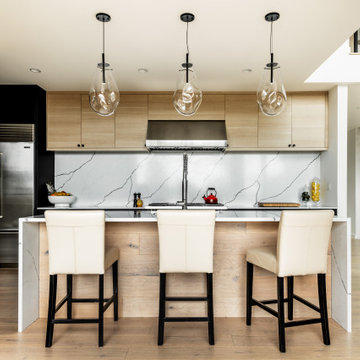
Example of a mid-sized trendy light wood floor kitchen design in Seattle with flat-panel cabinets, black cabinets, quartz countertops, white backsplash, quartz backsplash, stainless steel appliances, an island and white countertops
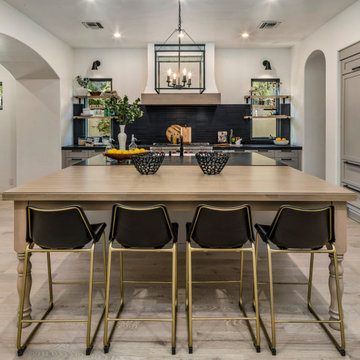
Open concept kitchen - large contemporary l-shaped light wood floor and beige floor open concept kitchen idea in Phoenix with shaker cabinets, gray cabinets, black backsplash, stainless steel appliances, an island, black countertops and ceramic backsplash
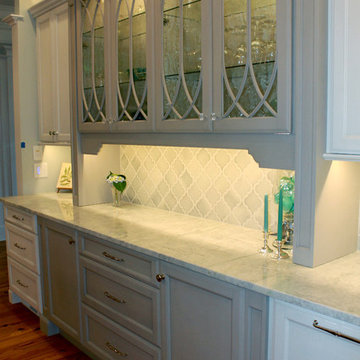
Beautiful custom ceramic tile backsplash using Pratt and Larson's Filigree collection and Arabesque shapes
Open concept kitchen - large transitional light wood floor open concept kitchen idea in Raleigh with gray cabinets, gray backsplash, ceramic backsplash, stainless steel appliances and an island
Open concept kitchen - large transitional light wood floor open concept kitchen idea in Raleigh with gray cabinets, gray backsplash, ceramic backsplash, stainless steel appliances and an island

Inspiration for a mid-sized coastal u-shaped light wood floor and beige floor kitchen remodel with a farmhouse sink, shaker cabinets, blue cabinets, quartzite countertops, stone slab backsplash, stainless steel appliances, a peninsula, white backsplash and white countertops
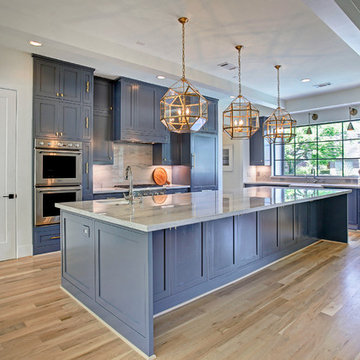
Large transitional u-shaped light wood floor and brown floor eat-in kitchen photo in Houston with a farmhouse sink, recessed-panel cabinets, blue cabinets, marble countertops, white backsplash, stone slab backsplash, paneled appliances, an island and gray countertops
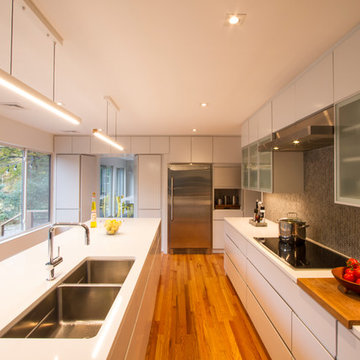
Kitchen is center stage with large island so family can gather and children can do their home work. Cabinetry by Tucker Distinctive Kitchens.
Jeffrey Tryon - Photographer / PDC
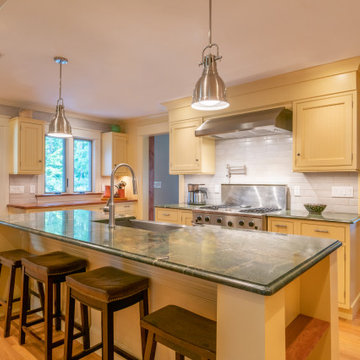
This stunning and spacious kitchen is replete with unique hand-crafted features such as built-ins, a one-of-a-kind beverage station and custom moldings. The Shaker cabinetry with inset doors and beadboard accents provides an authentic farmhouse look and feel, while the gray, yellow and terracotta color scheme adds contrast and an element of colorful flair. The Butterfly Green granite countertops are offset by butcher block countertops, tying in with the other wood elements within the space. Stainless-steel lighting and appliances, a farmhouse sink, and pot filler are modern conveniences perfect for cooking and entertaining.
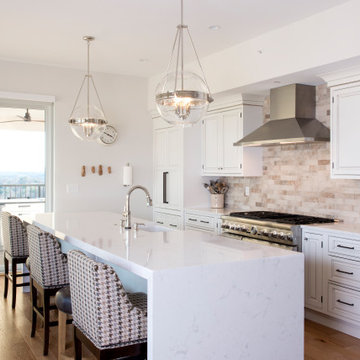
This bright and open room was a new construction project for a client who wanted lots of light and a cooks kitchen. It was designed with function and style in mind
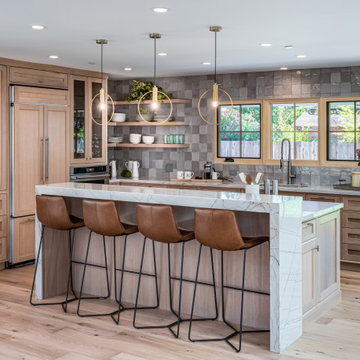
Example of a mid-sized transitional l-shaped light wood floor and beige floor open concept kitchen design in Orange County with an undermount sink, shaker cabinets, light wood cabinets, quartzite countertops, gray backsplash, ceramic backsplash, an island, gray countertops and paneled appliances
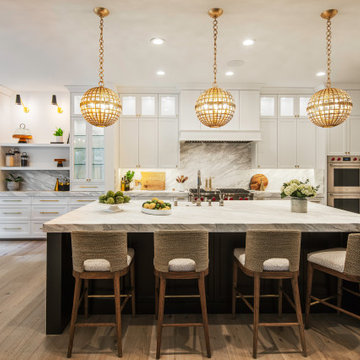
A room with a view. A view of the beautiful wine cellar that is. Wood doors are to look like steel and light up with LED tape lights for the finishing touches.
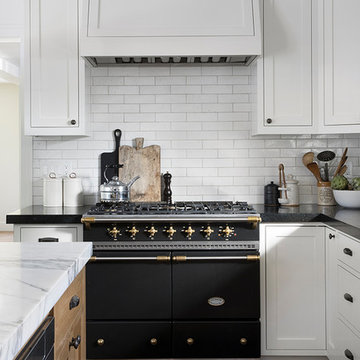
Paul Dyer
Inspiration for a mid-sized transitional l-shaped light wood floor and brown floor open concept kitchen remodel in San Francisco with an undermount sink, beaded inset cabinets, white cabinets, marble countertops, white backsplash, cement tile backsplash, stainless steel appliances, an island and black countertops
Inspiration for a mid-sized transitional l-shaped light wood floor and brown floor open concept kitchen remodel in San Francisco with an undermount sink, beaded inset cabinets, white cabinets, marble countertops, white backsplash, cement tile backsplash, stainless steel appliances, an island and black countertops

Modern farmhouse kitchen with white and natural alder wood cabinets.
BRAND: Brighton
DOOR STYLE: Hampton MT
FINISH: Lower - Natural Alder with Brown Glaze; Upper - “Hingham” Paint
HARDWARE: Amerock BP53529 Oil Rubbed Bronze Pulls
DESIGNER: Ruth Bergstrom - Kitchen Associates
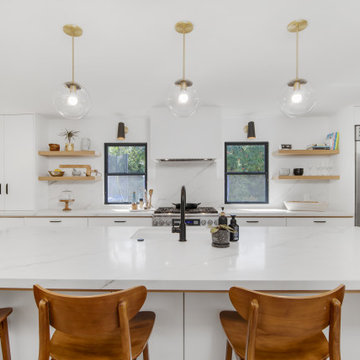
Open concept kitchen - mid-sized coastal single-wall light wood floor and beige floor open concept kitchen idea in Orange County with an undermount sink, beaded inset cabinets, white cabinets, quartzite countertops, white backsplash, porcelain backsplash, black appliances, an island and white countertops

Example of a mid-sized trendy l-shaped light wood floor and brown floor open concept kitchen design in Los Angeles with a farmhouse sink, recessed-panel cabinets, light wood cabinets, marble countertops, pink backsplash, ceramic backsplash, stainless steel appliances, an island and white countertops
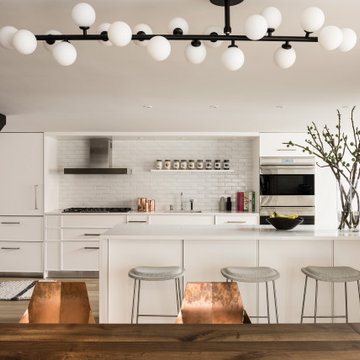
Project: Hudson Street
Year: 2016
Type: Residential
Inspiration for a large contemporary galley light wood floor and beige floor eat-in kitchen remodel in New York with white cabinets, white backsplash, ceramic backsplash, stainless steel appliances, an island, flat-panel cabinets and white countertops
Inspiration for a large contemporary galley light wood floor and beige floor eat-in kitchen remodel in New York with white cabinets, white backsplash, ceramic backsplash, stainless steel appliances, an island, flat-panel cabinets and white countertops

Stunning transformation of a 160 year old Victorian home in very bad need of a renovation. This stately beach home has been in the same family for over 70 years. It needed to pay homage to its roots while getting a massive update to suit the needs of this large family, their relatives and friends.
DREAM...DESIGN...LIVE...
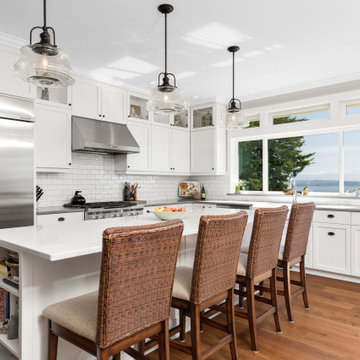
Kitchen - mid-sized coastal l-shaped light wood floor kitchen idea in Seattle with a farmhouse sink, shaker cabinets, gray cabinets, solid surface countertops, white backsplash, subway tile backsplash, stainless steel appliances, an island and gray countertops
Light Wood Floor Kitchen Ideas
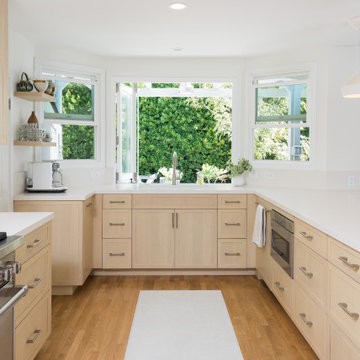
Inspiration for a coastal u-shaped light wood floor and exposed beam open concept kitchen remodel in San Diego with shaker cabinets, beige cabinets, quartz countertops, quartz backsplash, a peninsula and white countertops
8





