Light Wood Floor Kitchen with Gray Backsplash Ideas
Refine by:
Budget
Sort by:Popular Today
101 - 120 of 29,891 photos
Item 1 of 3
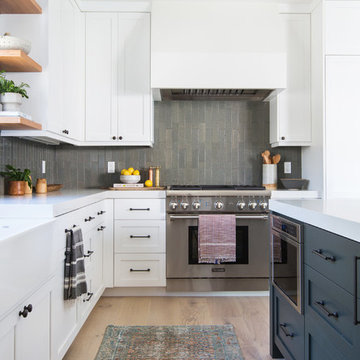
Example of a mid-sized transitional l-shaped light wood floor and beige floor kitchen design in San Diego with a farmhouse sink, shaker cabinets, white cabinets, solid surface countertops, gray backsplash, subway tile backsplash, paneled appliances and an island
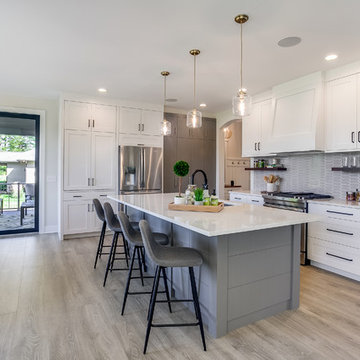
Eat-in kitchen - transitional light wood floor and beige floor eat-in kitchen idea in Grand Rapids with an undermount sink, shaker cabinets, white cabinets, gray backsplash, stainless steel appliances, an island and white countertops
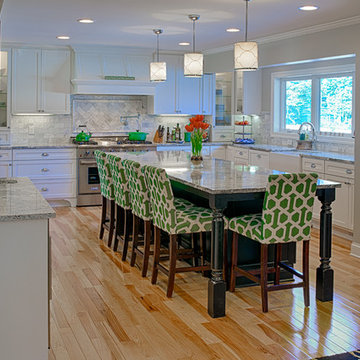
An 11 foot long island with comfortable seating for 5. This kitchen can serve all the kids playing hockey out back.
Mid-sized transitional u-shaped light wood floor eat-in kitchen photo in Minneapolis with a farmhouse sink, flat-panel cabinets, white cabinets, granite countertops, gray backsplash, stone tile backsplash, stainless steel appliances and an island
Mid-sized transitional u-shaped light wood floor eat-in kitchen photo in Minneapolis with a farmhouse sink, flat-panel cabinets, white cabinets, granite countertops, gray backsplash, stone tile backsplash, stainless steel appliances and an island
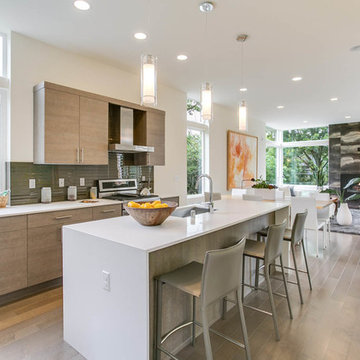
Inspiration for a contemporary light wood floor and beige floor open concept kitchen remodel in Seattle with an undermount sink, flat-panel cabinets, gray backsplash, stainless steel appliances and an island
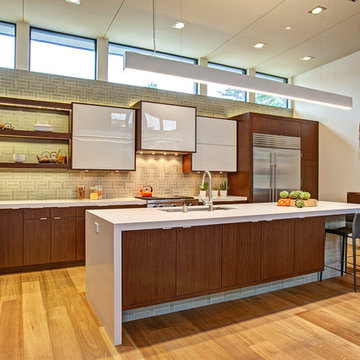
2nd Place
Residential Space under 3500 sq ft
Rosella Gonzalez, Allied Member ASID
Jackson Design and Remodeling
Inspiration for a large 1960s l-shaped light wood floor open concept kitchen remodel in San Diego with an undermount sink, flat-panel cabinets, medium tone wood cabinets, quartz countertops, gray backsplash, ceramic backsplash, stainless steel appliances and an island
Inspiration for a large 1960s l-shaped light wood floor open concept kitchen remodel in San Diego with an undermount sink, flat-panel cabinets, medium tone wood cabinets, quartz countertops, gray backsplash, ceramic backsplash, stainless steel appliances and an island
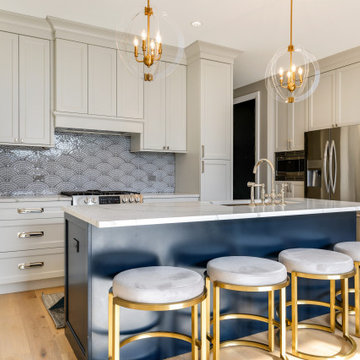
Open concept kitchen - transitional l-shaped light wood floor and beige floor open concept kitchen idea in Chicago with an undermount sink, shaker cabinets, white cabinets, gray backsplash, mosaic tile backsplash, stainless steel appliances, an island and multicolored countertops
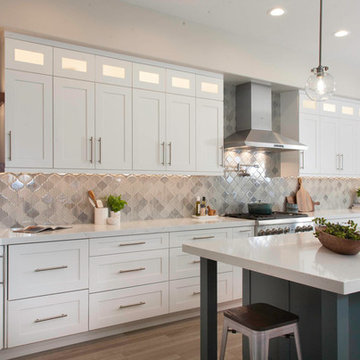
Large transitional u-shaped light wood floor and beige floor eat-in kitchen photo in San Diego with an undermount sink, recessed-panel cabinets, white cabinets, quartz countertops, gray backsplash, glass tile backsplash, stainless steel appliances, an island and white countertops

Treve Johnson Photography
Inspiration for a mid-sized craftsman u-shaped light wood floor enclosed kitchen remodel in San Francisco with an undermount sink, shaker cabinets, medium tone wood cabinets, granite countertops, gray backsplash, stone tile backsplash, stainless steel appliances and an island
Inspiration for a mid-sized craftsman u-shaped light wood floor enclosed kitchen remodel in San Francisco with an undermount sink, shaker cabinets, medium tone wood cabinets, granite countertops, gray backsplash, stone tile backsplash, stainless steel appliances and an island
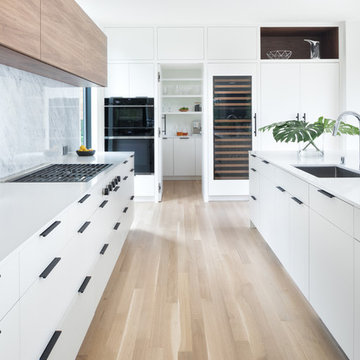
2018 Artisan Home Tour
Photo: LandMark Photography
Builder: Detail Homes
Example of a trendy light wood floor and beige floor kitchen design in Minneapolis with an undermount sink, flat-panel cabinets, white cabinets, gray backsplash, stone slab backsplash, black appliances, an island and white countertops
Example of a trendy light wood floor and beige floor kitchen design in Minneapolis with an undermount sink, flat-panel cabinets, white cabinets, gray backsplash, stone slab backsplash, black appliances, an island and white countertops
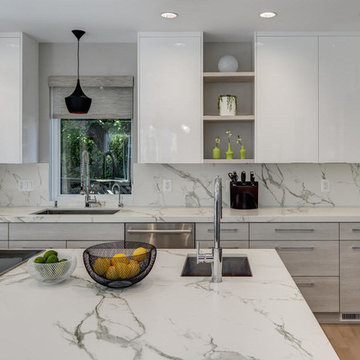
Inspiration for a contemporary single-wall light wood floor kitchen remodel in DC Metro with an undermount sink, flat-panel cabinets, gray cabinets, gray backsplash, stone slab backsplash, stainless steel appliances and an island
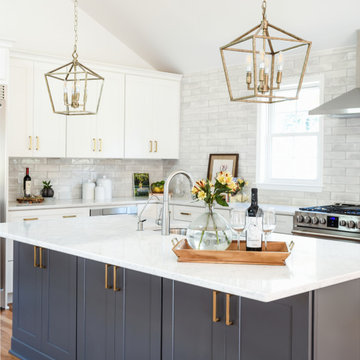
Large transitional light wood floor and brown floor eat-in kitchen photo in Nashville with an undermount sink, shaker cabinets, white cabinets, quartz countertops, gray backsplash, subway tile backsplash, stainless steel appliances, an island and white countertops
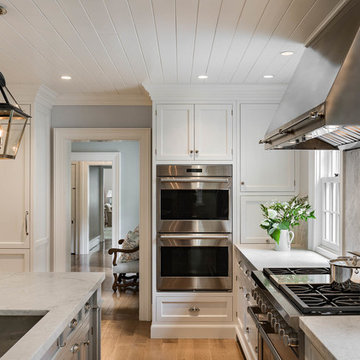
Kitchen
Photo by Rob Karosis
Inspiration for a large transitional u-shaped light wood floor and brown floor enclosed kitchen remodel in New York with an undermount sink, white cabinets, marble countertops, gray backsplash, marble backsplash, stainless steel appliances, an island and recessed-panel cabinets
Inspiration for a large transitional u-shaped light wood floor and brown floor enclosed kitchen remodel in New York with an undermount sink, white cabinets, marble countertops, gray backsplash, marble backsplash, stainless steel appliances, an island and recessed-panel cabinets

Inspiration for a huge transitional light wood floor and wood ceiling eat-in kitchen remodel in Chicago with a drop-in sink, shaker cabinets, white cabinets, quartz countertops, gray backsplash, mosaic tile backsplash, black appliances, an island and white countertops
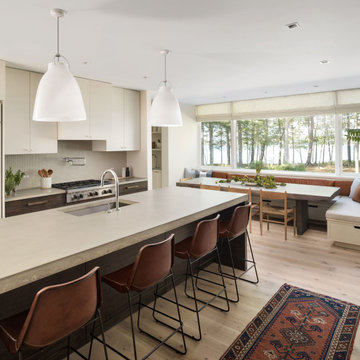
Inspiration for a large contemporary galley light wood floor and brown floor eat-in kitchen remodel in Portland Maine with an undermount sink, flat-panel cabinets, concrete countertops, gray backsplash, ceramic backsplash, paneled appliances, an island and gray countertops
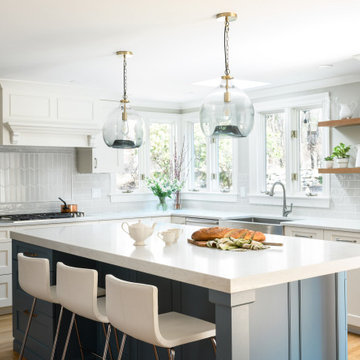
Kitchen - transitional l-shaped light wood floor and beige floor kitchen idea in Boston with white cabinets, subway tile backsplash, an island, a farmhouse sink, shaker cabinets, gray backsplash, stainless steel appliances and gray countertops
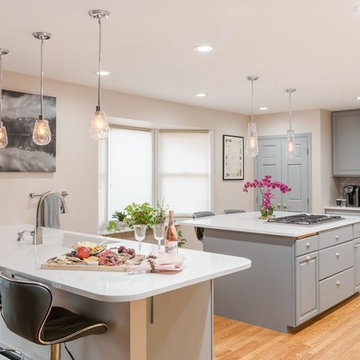
Inspiration for a large transitional u-shaped light wood floor and brown floor eat-in kitchen remodel in Denver with an undermount sink, raised-panel cabinets, blue cabinets, quartz countertops, gray backsplash, ceramic backsplash, stainless steel appliances, two islands and white countertops

Open concept kitchen - large coastal l-shaped light wood floor and brown floor open concept kitchen idea in Other with a farmhouse sink, shaker cabinets, white cabinets, quartz countertops, gray backsplash, subway tile backsplash, stainless steel appliances, an island and white countertops
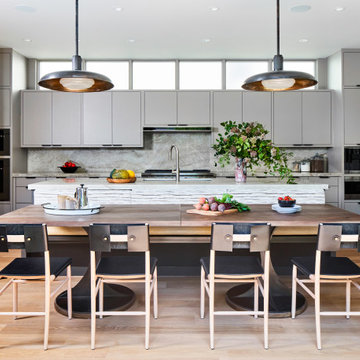
Inspiration for a contemporary u-shaped light wood floor and beige floor eat-in kitchen remodel in Dallas with an undermount sink, flat-panel cabinets, gray cabinets, gray backsplash, stone slab backsplash, stainless steel appliances, an island and gray countertops
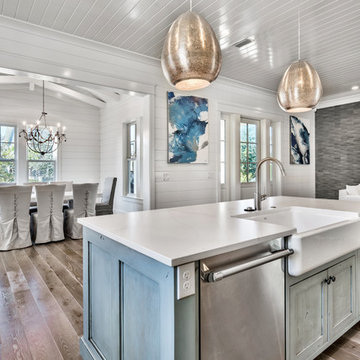
Example of a mid-sized beach style u-shaped light wood floor and brown floor eat-in kitchen design in Miami with a farmhouse sink, shaker cabinets, white cabinets, quartzite countertops, gray backsplash, stone tile backsplash, stainless steel appliances, an island and white countertops
Light Wood Floor Kitchen with Gray Backsplash Ideas
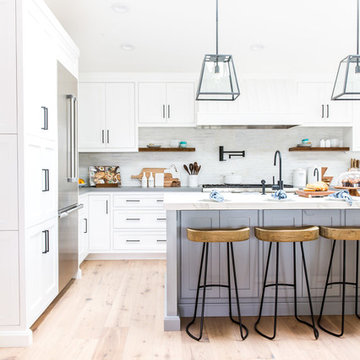
Marisa Vitale Photography
www.marisavitale.com
Open concept kitchen - large country light wood floor open concept kitchen idea in Los Angeles with white cabinets, marble countertops, gray backsplash, black appliances and an island
Open concept kitchen - large country light wood floor open concept kitchen idea in Los Angeles with white cabinets, marble countertops, gray backsplash, black appliances and an island
6





