Light Wood Floor Kitchen with Metallic Backsplash Ideas
Refine by:
Budget
Sort by:Popular Today
81 - 100 of 3,646 photos
Item 1 of 3
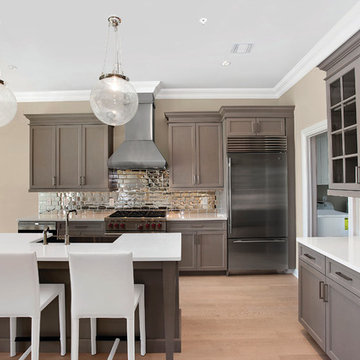
Open concept kitchen - large coastal l-shaped light wood floor and beige floor open concept kitchen idea in Other with gray cabinets, stainless steel appliances, an island, an undermount sink, beaded inset cabinets, quartz countertops, metallic backsplash, subway tile backsplash and white countertops
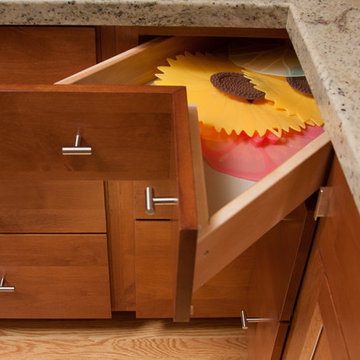
Transitional u-shaped light wood floor kitchen pantry photo in San Diego with an undermount sink, recessed-panel cabinets, medium tone wood cabinets, granite countertops, metallic backsplash, metal backsplash, stainless steel appliances and an island
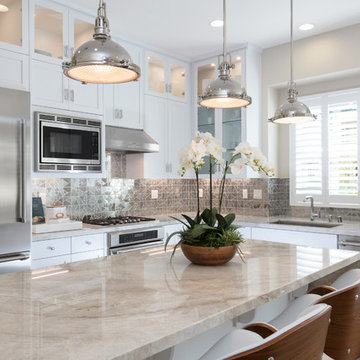
The vibrant city of Mountain View's claim to fame today is the employment headquarters for many top Silicon Valley companies, yet it still offers a traditional neighborhood for a place called home - your new home. Located on 450 N. Whisman Road in Mountain View, Tanglewood will offer:
• 22 Single Family Homes
• 15 Attached Homes
• Private Yards - per lot
• Downstairs bedroom - per plan
• Proximity to work centers and major employers
• Close to restaurants, shopping, outdoor amenities and parks
*Tanglewood sold out in October 2017*
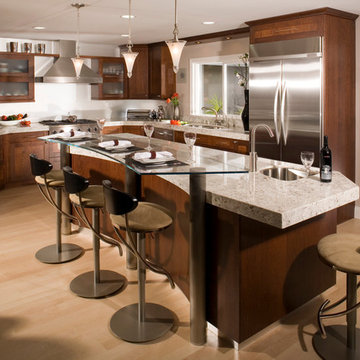
Example of a mid-sized trendy u-shaped light wood floor open concept kitchen design in San Francisco with an undermount sink, flat-panel cabinets, dark wood cabinets, granite countertops, metallic backsplash, glass sheet backsplash, stainless steel appliances and an island
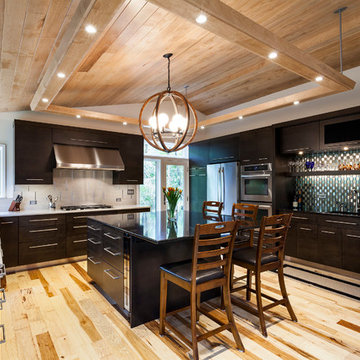
Transitional light wood floor kitchen photo in Other with an undermount sink, flat-panel cabinets, dark wood cabinets, metallic backsplash, metal backsplash, stainless steel appliances and an island
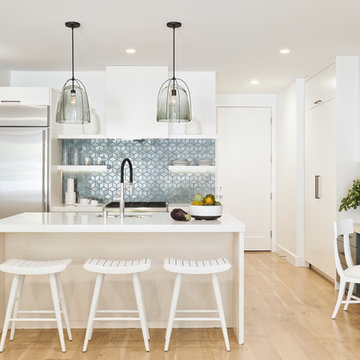
Jean Bai / Konstrukt Photo
Inspiration for a transitional light wood floor and beige floor kitchen remodel in San Francisco with white cabinets, metallic backsplash, stainless steel appliances, an island and white countertops
Inspiration for a transitional light wood floor and beige floor kitchen remodel in San Francisco with white cabinets, metallic backsplash, stainless steel appliances, an island and white countertops
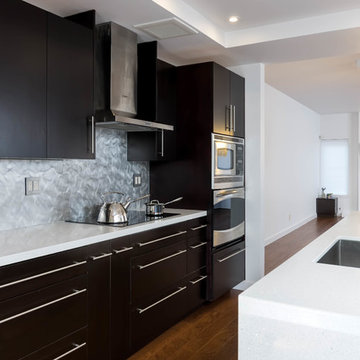
Boaz
Large minimalist galley light wood floor eat-in kitchen photo in San Francisco with an undermount sink, flat-panel cabinets, dark wood cabinets, quartz countertops, metallic backsplash, metal backsplash, stainless steel appliances and an island
Large minimalist galley light wood floor eat-in kitchen photo in San Francisco with an undermount sink, flat-panel cabinets, dark wood cabinets, quartz countertops, metallic backsplash, metal backsplash, stainless steel appliances and an island
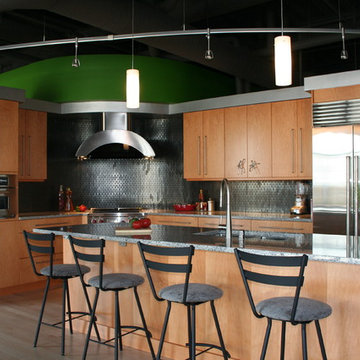
Eat-in kitchen - mid-sized modern l-shaped light wood floor and brown floor eat-in kitchen idea in Albuquerque with an undermount sink, flat-panel cabinets, light wood cabinets, metal backsplash, stainless steel appliances, an island, granite countertops and metallic backsplash
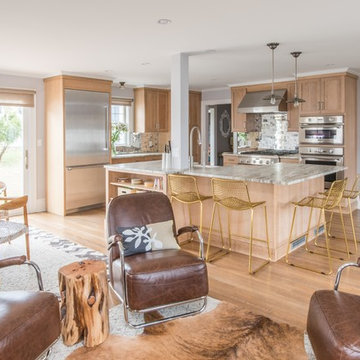
Our team helped a growing family transform their recent house purchase into a home they love. Working with architect Tom Downer of Downer Associates, we opened up a dark Cape filled with small rooms and heavy paneling to create a free-flowing, airy living space. The “new” home features a relocated and updated kitchen, additional baths, a master suite, mudroom and first floor laundry – all within the original footprint.
Photo: Mary Prince Photography
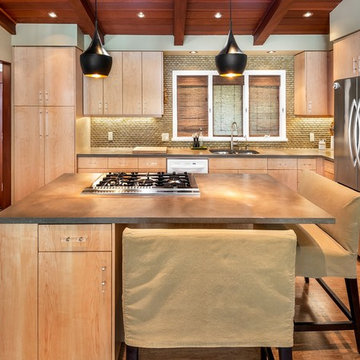
http://sonomarealestatephotography.com/
Example of a mid-sized transitional l-shaped light wood floor and beige floor open concept kitchen design in San Francisco with an undermount sink, flat-panel cabinets, light wood cabinets, solid surface countertops, metallic backsplash, stainless steel appliances and an island
Example of a mid-sized transitional l-shaped light wood floor and beige floor open concept kitchen design in San Francisco with an undermount sink, flat-panel cabinets, light wood cabinets, solid surface countertops, metallic backsplash, stainless steel appliances and an island
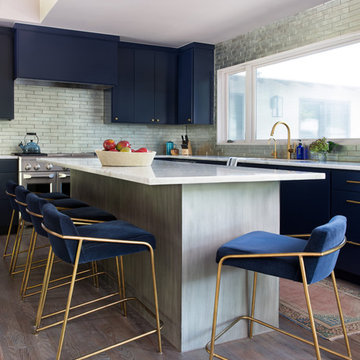
Example of a mid-sized transitional light wood floor and brown floor kitchen design in Austin with an undermount sink, flat-panel cabinets, marble countertops, metallic backsplash, subway tile backsplash, stainless steel appliances and white countertops
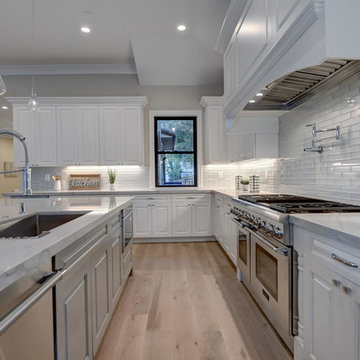
Kitchen - transitional l-shaped light wood floor and beige floor kitchen idea in San Francisco with an undermount sink, raised-panel cabinets, white cabinets, glass tile backsplash, stainless steel appliances, an island, gray countertops and metallic backsplash
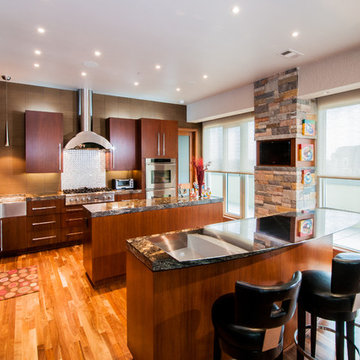
Inspiration for a contemporary galley light wood floor eat-in kitchen remodel in Dallas with a farmhouse sink, medium tone wood cabinets, granite countertops, metallic backsplash, glass tile backsplash, stainless steel appliances, flat-panel cabinets and two islands
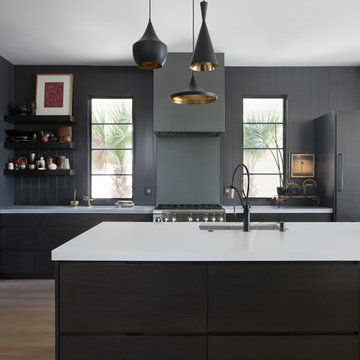
This contemporary kitchen features beautiful dark oak cabinets, a modern pendant light fixture, open shelving and a zinc wrapped hood.
Margaret Wright Photography
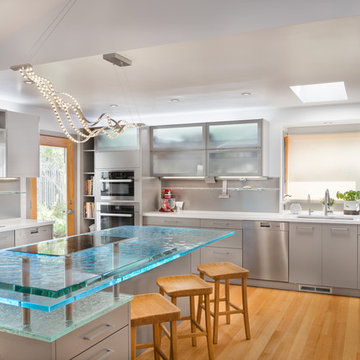
3 dramatics level of cast glass make this upscale kitchen stand out (images from Mike Llewelen courtesy of Kitchen Studio of Monterey)
Large trendy u-shaped light wood floor eat-in kitchen photo in Los Angeles with flat-panel cabinets, beige cabinets, glass countertops, metallic backsplash, stainless steel appliances and two islands
Large trendy u-shaped light wood floor eat-in kitchen photo in Los Angeles with flat-panel cabinets, beige cabinets, glass countertops, metallic backsplash, stainless steel appliances and two islands
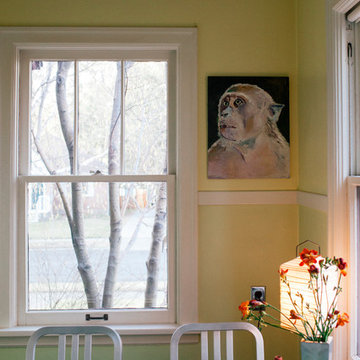
Photo: A Darling Felicity Photography © 2015 Houzz
Inspiration for a mid-sized eclectic l-shaped light wood floor eat-in kitchen remodel in Seattle with a double-bowl sink, white cabinets, metallic backsplash, metal backsplash and stainless steel appliances
Inspiration for a mid-sized eclectic l-shaped light wood floor eat-in kitchen remodel in Seattle with a double-bowl sink, white cabinets, metallic backsplash, metal backsplash and stainless steel appliances
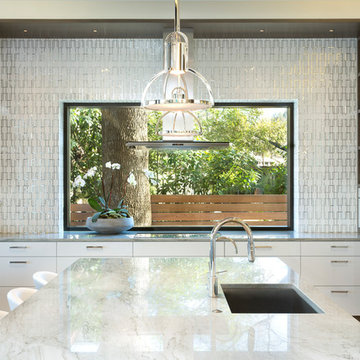
Kitchen - contemporary light wood floor and beige floor kitchen idea in Austin with an undermount sink, flat-panel cabinets, white cabinets, white appliances, an island and metallic backsplash
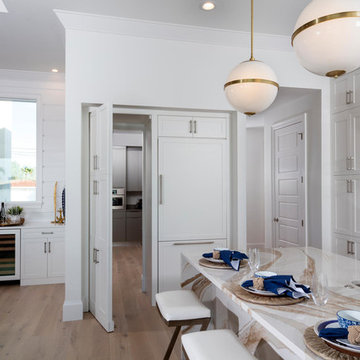
Crisp white and navy velvet with gold accents. Warm woods with Cambria Britannica Gold quartz countertops and backsplash.
Inspiration for a large contemporary l-shaped light wood floor and beige floor eat-in kitchen remodel in Other with shaker cabinets, white cabinets, quartz countertops, metallic backsplash, paneled appliances, an island, white countertops and stone slab backsplash
Inspiration for a large contemporary l-shaped light wood floor and beige floor eat-in kitchen remodel in Other with shaker cabinets, white cabinets, quartz countertops, metallic backsplash, paneled appliances, an island, white countertops and stone slab backsplash
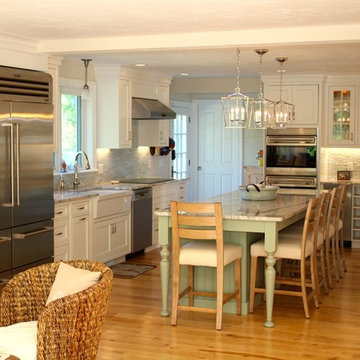
Michael Hally
Inspiration for a mid-sized timeless l-shaped light wood floor open concept kitchen remodel in Boston with a farmhouse sink, shaker cabinets, white cabinets, marble countertops, metallic backsplash, metal backsplash, stainless steel appliances and an island
Inspiration for a mid-sized timeless l-shaped light wood floor open concept kitchen remodel in Boston with a farmhouse sink, shaker cabinets, white cabinets, marble countertops, metallic backsplash, metal backsplash, stainless steel appliances and an island
Light Wood Floor Kitchen with Metallic Backsplash Ideas
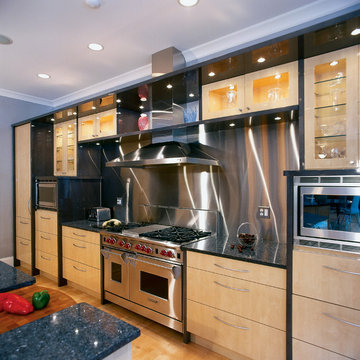
The refrigerator, microwave, range, sink and dishwasher are all within steps of each other for everyday needs. An additional microwave, undercounter refrigeration in the island and a separate staging and clean-up area at the window wall provide the additional necessities when the caterers do their thing.
5





