Light Wood Floor Kitchen with Raised-Panel Cabinets Ideas
Refine by:
Budget
Sort by:Popular Today
61 - 80 of 19,052 photos
Item 1 of 3
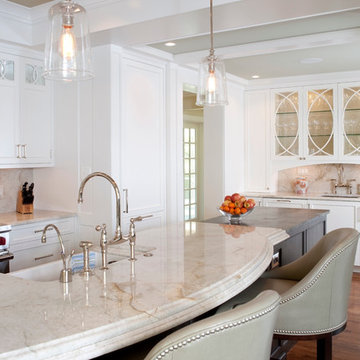
The farmhouse sink and sleek Polished Nickel bridge faucet are classic ad functional. Custom cabinetry hides the integrated appliances beautifully and coffered ceilings add dimension.
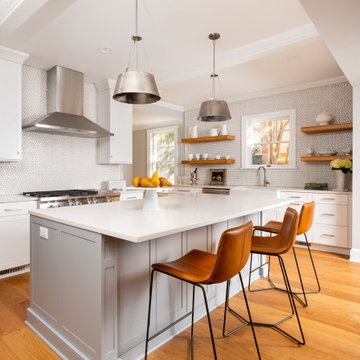
Inspiration for a large transitional light wood floor and beige floor kitchen remodel in Charlotte with a farmhouse sink, raised-panel cabinets, white cabinets, white backsplash, mosaic tile backsplash, stainless steel appliances and an island
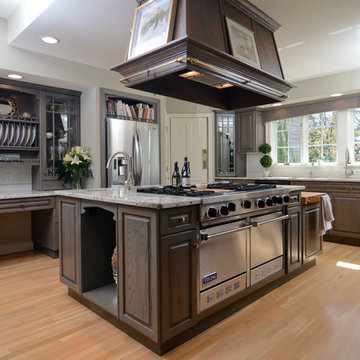
We kept existing cabinets and appliances. New slab granite, backsplash tile, plumbing and paint complete the update.
Photo by: Vern Uyetake
Large elegant light wood floor eat-in kitchen photo in Portland with a double-bowl sink, raised-panel cabinets, gray cabinets, granite countertops, white backsplash, porcelain backsplash, stainless steel appliances and an island
Large elegant light wood floor eat-in kitchen photo in Portland with a double-bowl sink, raised-panel cabinets, gray cabinets, granite countertops, white backsplash, porcelain backsplash, stainless steel appliances and an island
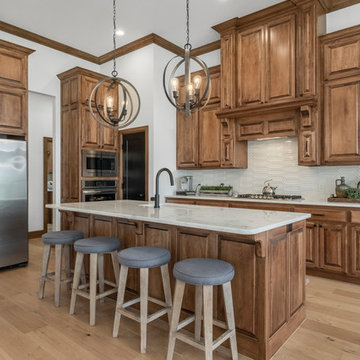
Elegant light wood floor and beige floor kitchen photo in Oklahoma City with an undermount sink, raised-panel cabinets, medium tone wood cabinets, white backsplash, stainless steel appliances, an island and white countertops
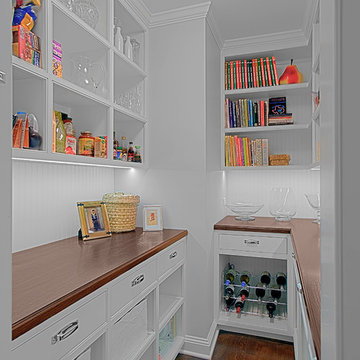
Walk-in pantry with display shelves, storage space, beverage center and walnut counter top can double as a butler’s pantry. Norman Sizemore-photographer
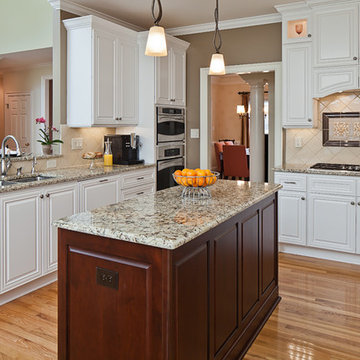
(C) Lassiter Photography
Eat-in kitchen - mid-sized traditional u-shaped light wood floor eat-in kitchen idea in Charlotte with an undermount sink, raised-panel cabinets, white cabinets, granite countertops, beige backsplash, ceramic backsplash, stainless steel appliances and an island
Eat-in kitchen - mid-sized traditional u-shaped light wood floor eat-in kitchen idea in Charlotte with an undermount sink, raised-panel cabinets, white cabinets, granite countertops, beige backsplash, ceramic backsplash, stainless steel appliances and an island
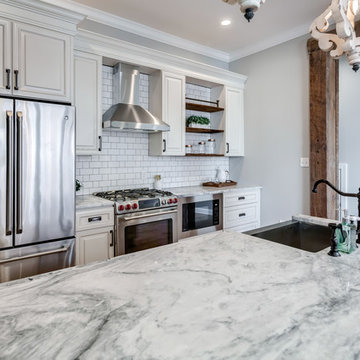
Example of a mid-sized minimalist galley light wood floor eat-in kitchen design in Philadelphia with a farmhouse sink, raised-panel cabinets, beige cabinets, granite countertops, white backsplash, cement tile backsplash, stainless steel appliances, no island and white countertops
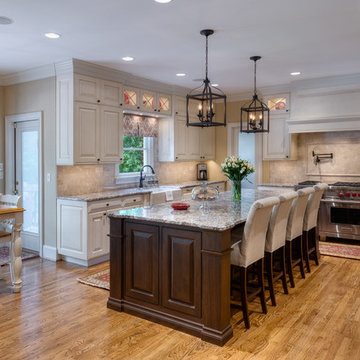
GetzPhotography
Example of a large classic u-shaped light wood floor eat-in kitchen design in Other with a farmhouse sink, raised-panel cabinets, beige cabinets, granite countertops, beige backsplash, stone tile backsplash, stainless steel appliances and an island
Example of a large classic u-shaped light wood floor eat-in kitchen design in Other with a farmhouse sink, raised-panel cabinets, beige cabinets, granite countertops, beige backsplash, stone tile backsplash, stainless steel appliances and an island
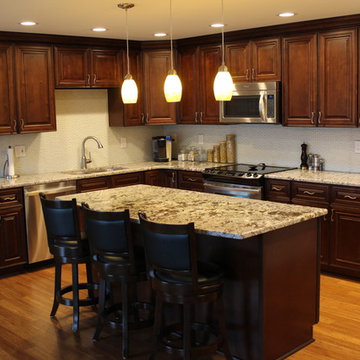
Beautiful kitchen and color choices. Our Beaumont line of kitchen cabinets, with granite counter tops and glass tile back splash. The remodeled kitchen creates a large great room, with plenty of seating for eating or entertaining.
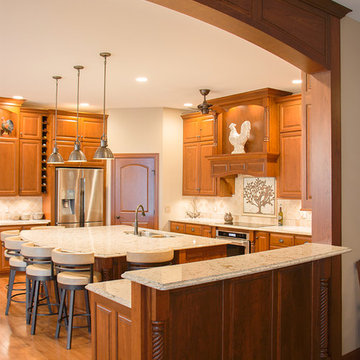
Example of a large classic u-shaped light wood floor eat-in kitchen design in Minneapolis with an undermount sink, raised-panel cabinets, medium tone wood cabinets, stainless steel appliances, an island, quartz countertops, beige backsplash and stone tile backsplash
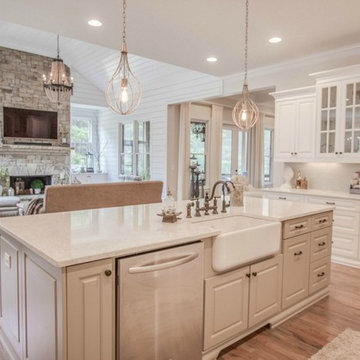
Purcell Group (Sherilee Thevinin)
Inspiration for a mid-sized transitional u-shaped light wood floor eat-in kitchen remodel in Atlanta with white backsplash, glass tile backsplash, stainless steel appliances, an island, a farmhouse sink, raised-panel cabinets, white cabinets and solid surface countertops
Inspiration for a mid-sized transitional u-shaped light wood floor eat-in kitchen remodel in Atlanta with white backsplash, glass tile backsplash, stainless steel appliances, an island, a farmhouse sink, raised-panel cabinets, white cabinets and solid surface countertops

Inspiration for a transitional u-shaped light wood floor, beige floor and vaulted ceiling kitchen remodel in Seattle with an undermount sink, raised-panel cabinets, medium tone wood cabinets, green backsplash, subway tile backsplash, white appliances, a peninsula and beige countertops
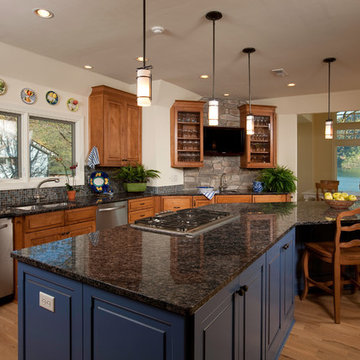
Inspiration for a mid-sized transitional galley light wood floor eat-in kitchen remodel in Other with a double-bowl sink, raised-panel cabinets, medium tone wood cabinets, granite countertops, multicolored backsplash, mosaic tile backsplash, stainless steel appliances and an island

Amy Pearman, Boyd Pearman Photography
Large transitional single-wall light wood floor and beige floor eat-in kitchen photo in Other with an undermount sink, raised-panel cabinets, light wood cabinets, beige backsplash, stainless steel appliances, an island, quartzite countertops, porcelain backsplash and multicolored countertops
Large transitional single-wall light wood floor and beige floor eat-in kitchen photo in Other with an undermount sink, raised-panel cabinets, light wood cabinets, beige backsplash, stainless steel appliances, an island, quartzite countertops, porcelain backsplash and multicolored countertops
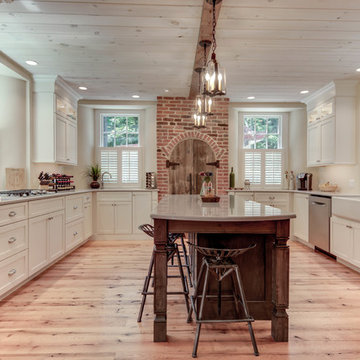
Inspiration for a farmhouse light wood floor and brown floor eat-in kitchen remodel in Philadelphia with a farmhouse sink, raised-panel cabinets, white cabinets, granite countertops, stainless steel appliances, an island and gray countertops
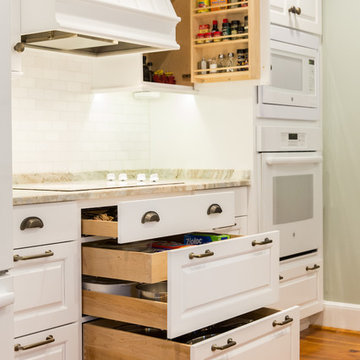
David Parks Photography
Example of a mid-sized classic galley light wood floor enclosed kitchen design in Atlanta with raised-panel cabinets, white cabinets, mosaic tile backsplash, white appliances and no island
Example of a mid-sized classic galley light wood floor enclosed kitchen design in Atlanta with raised-panel cabinets, white cabinets, mosaic tile backsplash, white appliances and no island
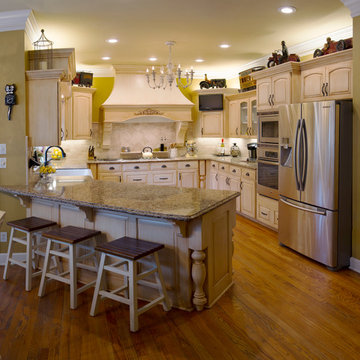
The custom wood hood creates an amazing focal point in the kitchen. French country details are mimicked throughout.
Cambria Quartz countertops in Canterbury. GE appliances. Wolf steamer.
Photo by Gage Seaux
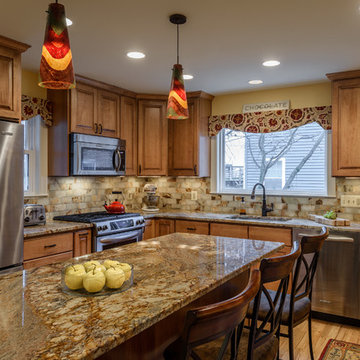
Dimitri Ganas - PhotographybyDimitri.net
Eat-in kitchen - mid-sized traditional l-shaped light wood floor eat-in kitchen idea in DC Metro with an undermount sink, raised-panel cabinets, medium tone wood cabinets, granite countertops, multicolored backsplash, ceramic backsplash, stainless steel appliances and an island
Eat-in kitchen - mid-sized traditional l-shaped light wood floor eat-in kitchen idea in DC Metro with an undermount sink, raised-panel cabinets, medium tone wood cabinets, granite countertops, multicolored backsplash, ceramic backsplash, stainless steel appliances and an island
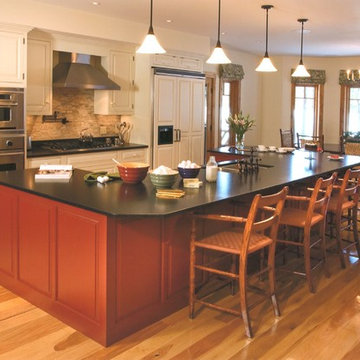
Entering this project as design consultants, much of the initial design had been executed, so our focus was on some of the smaller, detail elements. The desired feel of the house was that of a rustic, country style, so wood detailing was brought in to highlight key moments, providing emphasis on the connections of the exterior and interior environments. Alder and Hickory wood were introduced in the flooring, windows, and interior trim and were accented by the painted kitchen cabinetry, bringing a warm feel to the spaces. With the creation of a large central island, guests can enjoy the company as much as they can the space.
Photographer: MTA
Light Wood Floor Kitchen with Raised-Panel Cabinets Ideas
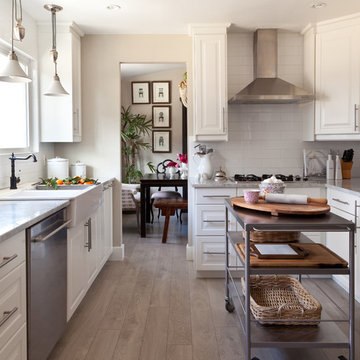
A white and stainless steel galley kitchen.
Example of a mid-sized transitional galley light wood floor and beige floor eat-in kitchen design in Denver with a farmhouse sink, raised-panel cabinets, white cabinets, marble countertops, white backsplash, subway tile backsplash, stainless steel appliances and an island
Example of a mid-sized transitional galley light wood floor and beige floor eat-in kitchen design in Denver with a farmhouse sink, raised-panel cabinets, white cabinets, marble countertops, white backsplash, subway tile backsplash, stainless steel appliances and an island
4





