Limestone Floor Kitchen with Black Backsplash Ideas
Refine by:
Budget
Sort by:Popular Today
121 - 140 of 454 photos
Item 1 of 3
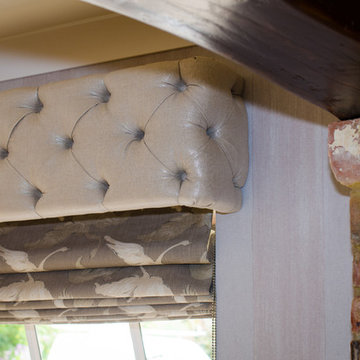
jack Hawkes
Example of a mid-sized farmhouse u-shaped limestone floor eat-in kitchen design in West Midlands with a single-bowl sink, shaker cabinets, gray cabinets, granite countertops, black backsplash, stainless steel appliances and an island
Example of a mid-sized farmhouse u-shaped limestone floor eat-in kitchen design in West Midlands with a single-bowl sink, shaker cabinets, gray cabinets, granite countertops, black backsplash, stainless steel appliances and an island
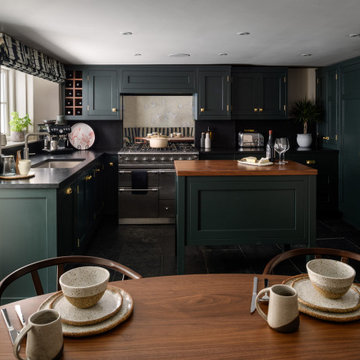
Eat-in kitchen - mid-sized traditional u-shaped limestone floor and black floor eat-in kitchen idea in Other with a drop-in sink, shaker cabinets, green cabinets, granite countertops, black backsplash, mirror backsplash, stainless steel appliances, an island and black countertops
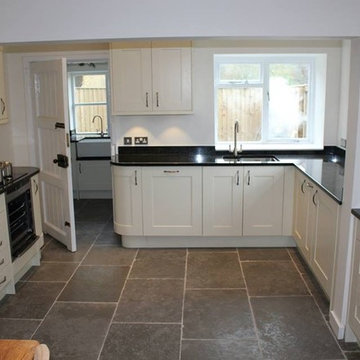
Eat-in kitchen - large farmhouse limestone floor eat-in kitchen idea in Dorset with a drop-in sink, shaker cabinets, beige cabinets, granite countertops, black backsplash, colored appliances and an island
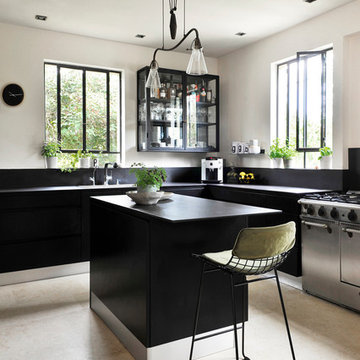
Example of a danish l-shaped limestone floor and beige floor kitchen design in Tel Aviv with black cabinets, black backsplash, an island, black countertops, glass-front cabinets and stainless steel appliances
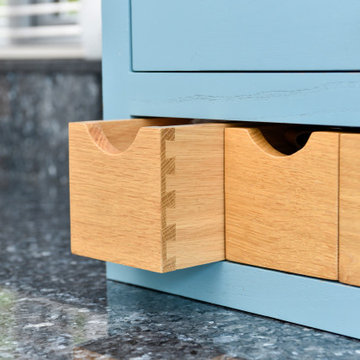
Inspiration for a large timeless l-shaped limestone floor and beige floor open concept kitchen remodel in West Midlands with a farmhouse sink, shaker cabinets, blue cabinets, wood countertops, black backsplash, granite backsplash, paneled appliances, an island and brown countertops
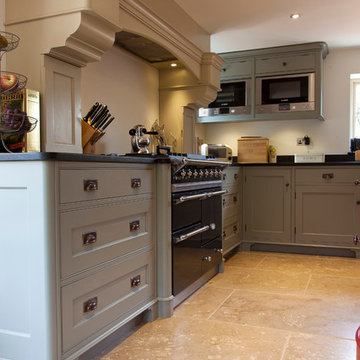
Designed and crafted out of beautiful British timbers for a property in the heart of Suffolk, the owners, our clients, divulged that they had spent months trawling the internet and country's considerable retail market, visiting countless showrooms before discovering Baker & Baker Bespoke Kitchens and "knowing instantly" that this was what they had been searching for; a Baker & Baker handcrafted bespoke kitchen to serve as the centrepiece to the home they had been yearning for; especially with the bespoke cabinetry, transformed from raw timber to their soon-to-be kitchen under the same roof!
We must say we were rather proud!
Extensively renovated and extended, the clients knew exactly what they wanted, drawing inspiration from our showroom display.
They chose a painted kitchen with two colours from the Farrow & Ball range and a mix of granite counter tops for the cabinets and central island. The door knobs and drawer pulls have an antique brass finish which work beautifully with both colours.
The island has a double curved base cabinet with a wooden chopping block and features a seated area at one end. There is a copper tap and prep sink set into the granite top.
Other points of interest are the oak drawers with handle cut outs and visible dove tails, the Quooker tap, the glass display cabinets and the full height larder. We particularly like the purpose built chimney mantle standing above the Lacanche oven – the perfect focal point for this kitchen, we are sure you will agree.
A subtle combination of colour and finishes blend perfectly together to make this room very pleasing on the eye.
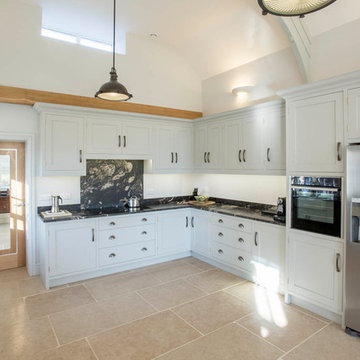
This project was featured in our news blog earlier this year, as a great example of green home design. The old school house has become a light, open plan kitchen and family room. The rest of the house is newly built, and designed in a traditional style.
The beams and distinctive ceiling shape of the old school house have been kept in the new kitchen/family room.
The original school house bell, as well as the hanging tiles, have also been kept as a nod to the buildings former life.
This house demonstrates that you don't have to compromise on traditional style and character to achieve a contemporary, family home.
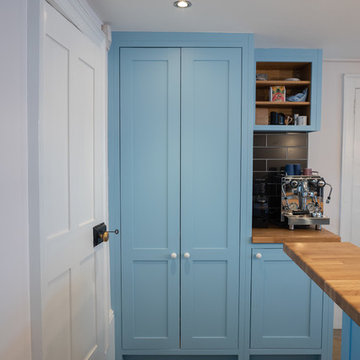
Paul Fletcher, Through Photography.
Kitchen - eclectic limestone floor kitchen idea in London with a double-bowl sink, shaker cabinets, blue cabinets, wood countertops, black backsplash, ceramic backsplash, stainless steel appliances and an island
Kitchen - eclectic limestone floor kitchen idea in London with a double-bowl sink, shaker cabinets, blue cabinets, wood countertops, black backsplash, ceramic backsplash, stainless steel appliances and an island
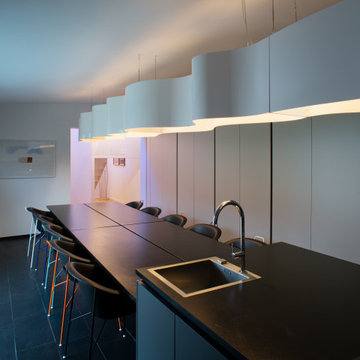
Large trendy l-shaped limestone floor and black floor eat-in kitchen photo in Milan with a drop-in sink, black cabinets, limestone countertops, black backsplash, stone slab backsplash, stainless steel appliances, an island and black countertops
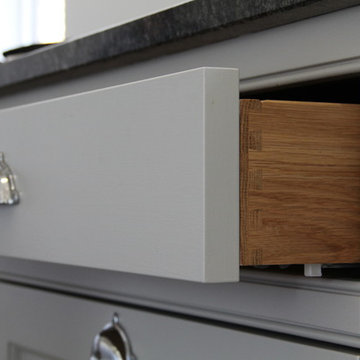
A classic farmhouse kitchen with warm tumbled stone flooring. An AGA range cooker with exposed flu add to the rustic function over form styling. Our customer was keen to not have any wall units to increase light and maintain a sense of space. As a result, clever storage solutions were required such as a worktop standing bi-fold dresser, a larder in the original fireplace/hearth aperture, a free standing dresser with full stave lacquered oak worktop and a free standing american fridge freezer framed either side with larder towers.
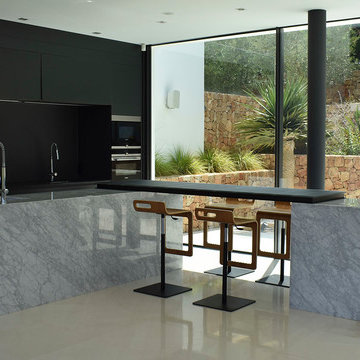
Example of a minimalist limestone floor and beige floor open concept kitchen design in Other with flat-panel cabinets, black cabinets, marble countertops, black backsplash, window backsplash and gray countertops
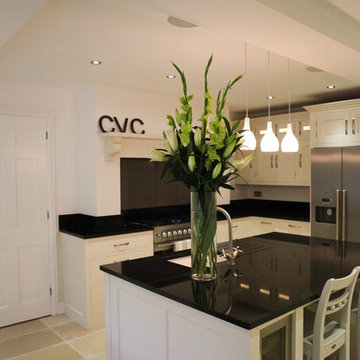
Framed shaker kitchen painted in 'Dimity' from Farrow & Ball.
Polished 'Nero Cosmos' granite worktops.
Villeroy & Boch 'Subway XU' sink and a Franke Helena tap.
Neff K3990X7 American fridge freezer.
Britannia E SI 9T6 range cooker.
Caple WI3115 wine cooler.
Pendant lights by Original BTC.
Limestone tiles from the 'St Arbois' range - from Hardrock Flooring
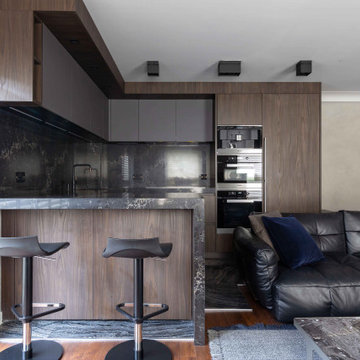
Open concept kitchen - mid-sized contemporary u-shaped limestone floor and black floor open concept kitchen idea in London with a single-bowl sink, flat-panel cabinets, dark wood cabinets, marble countertops, black backsplash, marble backsplash, black appliances, a peninsula and black countertops
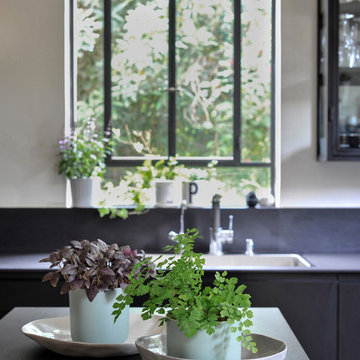
Limestone floor kitchen photo in Tel Aviv with black cabinets, black backsplash, an island and black countertops
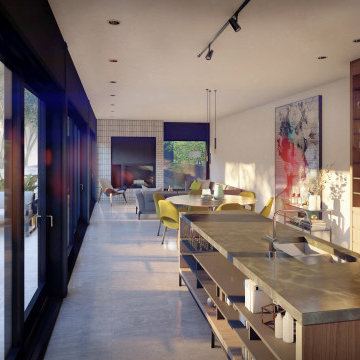
Kitchen
-
Like what you see? Visit www.mymodernhome.com for more detail, or to see yourself in one of our architect-designed home plans.
Example of a small minimalist galley limestone floor and gray floor kitchen design in Other with an undermount sink, flat-panel cabinets, medium tone wood cabinets, soapstone countertops, black backsplash, stone slab backsplash, black appliances, an island and black countertops
Example of a small minimalist galley limestone floor and gray floor kitchen design in Other with an undermount sink, flat-panel cabinets, medium tone wood cabinets, soapstone countertops, black backsplash, stone slab backsplash, black appliances, an island and black countertops
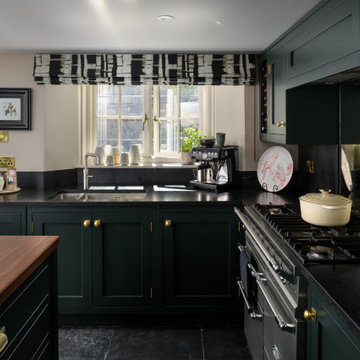
Mid-sized elegant u-shaped limestone floor and black floor eat-in kitchen photo in Other with a drop-in sink, shaker cabinets, green cabinets, granite countertops, black backsplash, mirror backsplash, stainless steel appliances, an island and black countertops
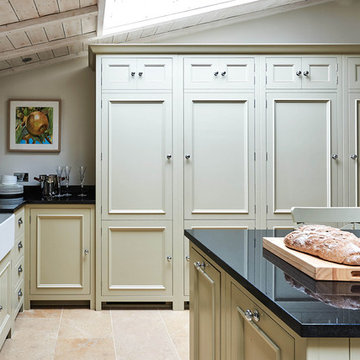
Adam Carter
Eat-in kitchen - traditional u-shaped limestone floor eat-in kitchen idea in Gloucestershire with a farmhouse sink, shaker cabinets, beige cabinets, granite countertops, black backsplash, stone slab backsplash and an island
Eat-in kitchen - traditional u-shaped limestone floor eat-in kitchen idea in Gloucestershire with a farmhouse sink, shaker cabinets, beige cabinets, granite countertops, black backsplash, stone slab backsplash and an island
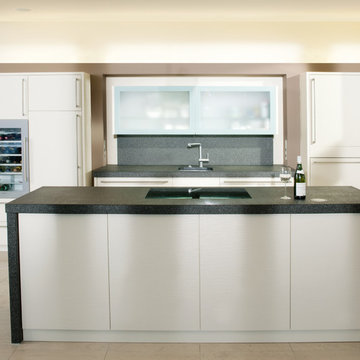
Ein Refugium, die Gastlichkeit zulässt, warm und gemütlich, gemischt
mit der Sachlichkeit modernen Denkens. Küche und Wohnen verbinden, Arbeits- und doch Ruhezone. Die Präsenz
der Hochschränke wird durch Licht und Farbe gebrochen. Der warme Ton des Passepartouts
passt sich den beigefarbenen Bodenfliesen an.
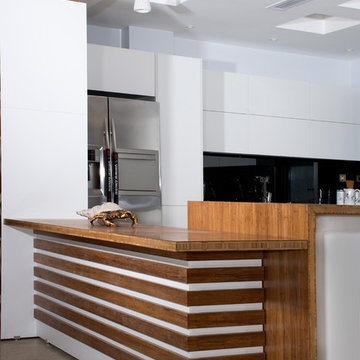
Design, production, Execution
Using Material : moso bamboo,AGT panels,Antolin Natural stone
Small galley limestone floor kitchen pantry photo in Other with a double-bowl sink, open cabinets, white cabinets, wood countertops, black backsplash, glass sheet backsplash, stainless steel appliances and an island
Small galley limestone floor kitchen pantry photo in Other with a double-bowl sink, open cabinets, white cabinets, wood countertops, black backsplash, glass sheet backsplash, stainless steel appliances and an island
Limestone Floor Kitchen with Black Backsplash Ideas
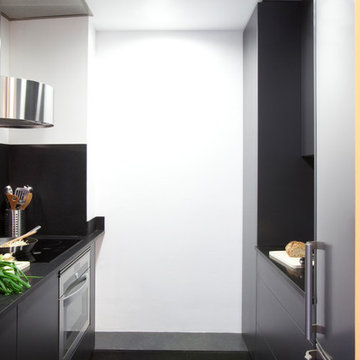
Kitchen pantry - small contemporary single-wall limestone floor and gray floor kitchen pantry idea in Barcelona with an undermount sink, flat-panel cabinets, black cabinets, granite countertops, black backsplash, limestone backsplash and stainless steel appliances
7





