Limestone Floor Kitchen with Black Backsplash Ideas
Refine by:
Budget
Sort by:Popular Today
61 - 80 of 454 photos
Item 1 of 3
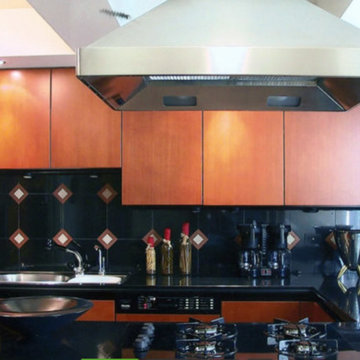
The kitchen is a very strong architectural statement in its use of coffered ceilings and columns that separate and define the preparation from the eating area.
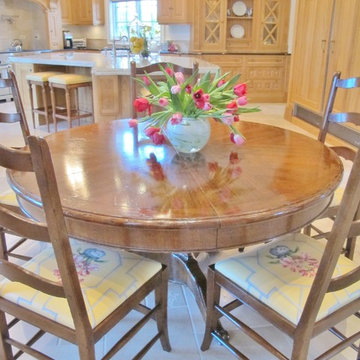
Kitchen - mid-sized craftsman limestone floor kitchen idea in Chicago with a farmhouse sink, raised-panel cabinets, light wood cabinets, granite countertops, black backsplash, stone tile backsplash, stainless steel appliances and an island
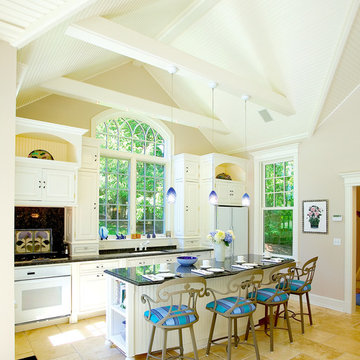
Olson Photographic
Inspiration for a mid-sized timeless galley limestone floor open concept kitchen remodel in New York with an undermount sink, beaded inset cabinets, white cabinets, granite countertops, black backsplash, stone slab backsplash, white appliances and an island
Inspiration for a mid-sized timeless galley limestone floor open concept kitchen remodel in New York with an undermount sink, beaded inset cabinets, white cabinets, granite countertops, black backsplash, stone slab backsplash, white appliances and an island
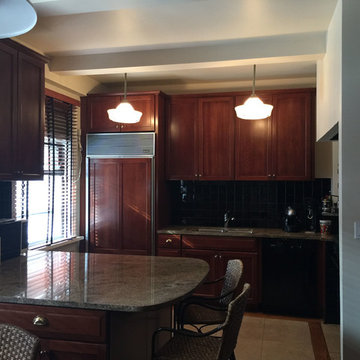
Eclectic limestone floor kitchen photo in New York with an undermount sink, flat-panel cabinets, dark wood cabinets, granite countertops, black backsplash and ceramic backsplash
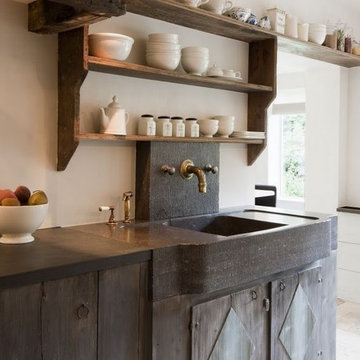
Source : Ancient Surfaces
Product : Basalt Stone Kitchen Sink & Countertop.
Phone#: (212) 461-0245
Email: Sales@ancientsurfaces.com
Website: www.AncientSurfaces.com
For the past few years the trend in kitchen decor has been to completely remodel your entire kitchen in stainless steel. Stainless steel counter-tops and appliances, back-splashes even stainless steel cookware and utensils.
Some kitchens are so loaded with stainless that you feel like you're walking into one of those big walk-in coolers like you see in a restaurant or a sterile operating room. They're cold and so... uninviting. Who wants to spend time in a room that reminds you of the frozen isle of a supermarket?
One of the basic concepts of interior design focuses on using natural elements in your home. Things like woods and green plants and soft fabrics make your home feel more warm and welcoming.
In most homes the kitchen is where everyone congregates whether it's for family mealtimes or entertaining. Get rid of that stainless steel and add some warmth to your kitchen with one of our antique stone kitchen hoods that were at first especially deep antique fireplaces retrofitted to accommodate a fully functional metal vent inside of them.
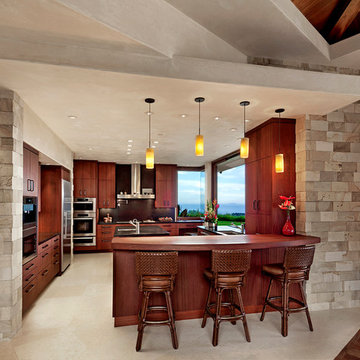
Elegant, earthy finishes in the kitchen include solid mahogany cabinets and bar, black granite counters, and limestone ceiling and floors. A large pocket window opens the kitchen to the outdoor barbeque area.
Architect: Edward Pitman Architects
Builder: Allen Constrruction
Photos: Jim Bartsch Photography
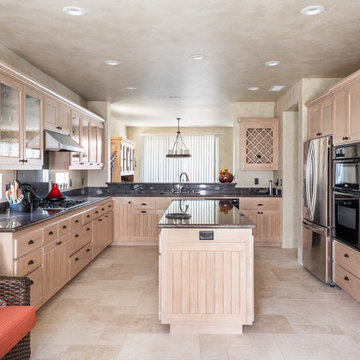
©2018 Sligh Cabinets, Inc. | Custom Cabinetry by Sligh Cabinets, Inc.
Eat-in kitchen - mid-sized southwestern u-shaped limestone floor and beige floor eat-in kitchen idea in San Luis Obispo with recessed-panel cabinets, light wood cabinets, granite countertops, an island, black countertops, an undermount sink, black backsplash and stone slab backsplash
Eat-in kitchen - mid-sized southwestern u-shaped limestone floor and beige floor eat-in kitchen idea in San Luis Obispo with recessed-panel cabinets, light wood cabinets, granite countertops, an island, black countertops, an undermount sink, black backsplash and stone slab backsplash
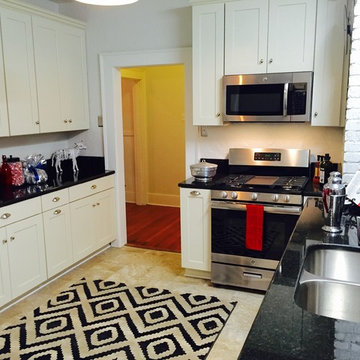
Enclosed kitchen - small transitional u-shaped limestone floor enclosed kitchen idea in Other with an undermount sink, shaker cabinets, white cabinets, granite countertops, black backsplash, stainless steel appliances and no island
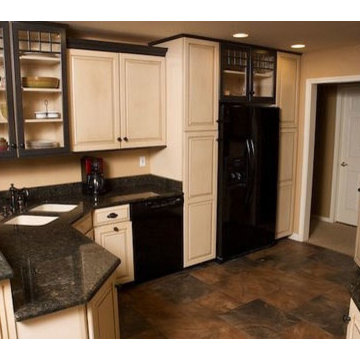
Example of a trendy l-shaped limestone floor and beige floor enclosed kitchen design in Phoenix with an undermount sink, glass-front cabinets, white cabinets, quartz countertops, black backsplash, stone slab backsplash, stainless steel appliances and no island
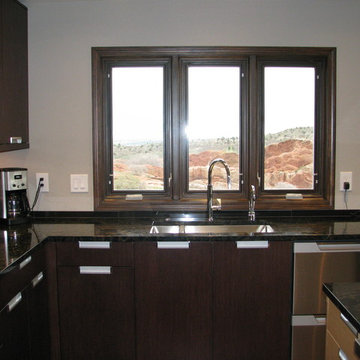
Open concept kitchen - mid-sized contemporary l-shaped limestone floor open concept kitchen idea in Denver with an undermount sink, flat-panel cabinets, granite countertops, black backsplash, metal backsplash, stainless steel appliances and an island
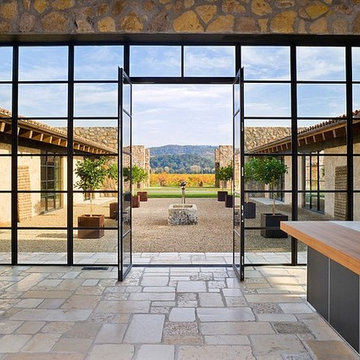
Huge minimalist l-shaped limestone floor eat-in kitchen photo in San Francisco with an undermount sink, flat-panel cabinets, black cabinets, wood countertops, black backsplash, metal backsplash, stainless steel appliances and an island
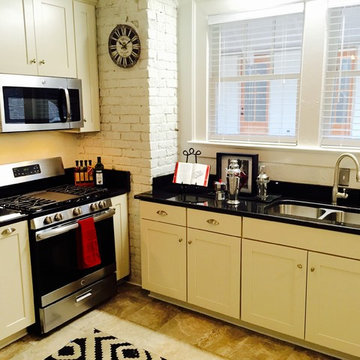
Example of a small transitional u-shaped limestone floor enclosed kitchen design in Other with an undermount sink, shaker cabinets, white cabinets, granite countertops, black backsplash, stainless steel appliances and no island
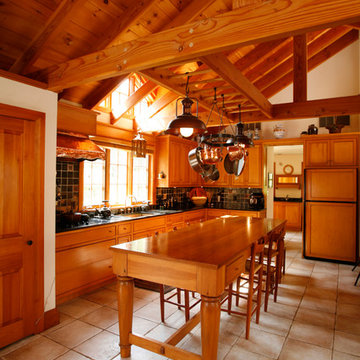
Custom Kitchen. Design-build by Trueblood.
[photo: Tom Grimes]
Kitchen - country limestone floor kitchen idea in Philadelphia with a farmhouse sink, shaker cabinets, white cabinets, soapstone countertops, black backsplash, ceramic backsplash and paneled appliances
Kitchen - country limestone floor kitchen idea in Philadelphia with a farmhouse sink, shaker cabinets, white cabinets, soapstone countertops, black backsplash, ceramic backsplash and paneled appliances
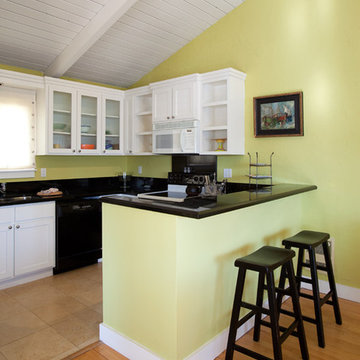
Beach House - Mother-in-Law Suite kitchen refurbishment
Photo by Henry Cabala
Small transitional l-shaped limestone floor and beige floor eat-in kitchen photo in Los Angeles with an undermount sink, shaker cabinets, white cabinets, granite countertops, black backsplash, stone slab backsplash, black appliances, an island and black countertops
Small transitional l-shaped limestone floor and beige floor eat-in kitchen photo in Los Angeles with an undermount sink, shaker cabinets, white cabinets, granite countertops, black backsplash, stone slab backsplash, black appliances, an island and black countertops
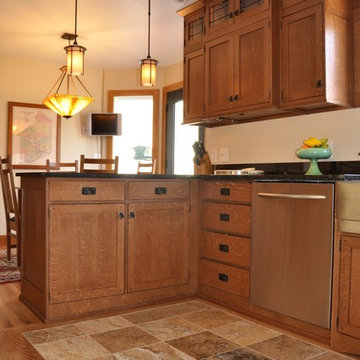
Sweet Pickle Photography
Example of a mid-sized arts and crafts u-shaped limestone floor and beige floor eat-in kitchen design in New York with a farmhouse sink, flat-panel cabinets, brown cabinets, granite countertops, black backsplash, stainless steel appliances and black countertops
Example of a mid-sized arts and crafts u-shaped limestone floor and beige floor eat-in kitchen design in New York with a farmhouse sink, flat-panel cabinets, brown cabinets, granite countertops, black backsplash, stainless steel appliances and black countertops
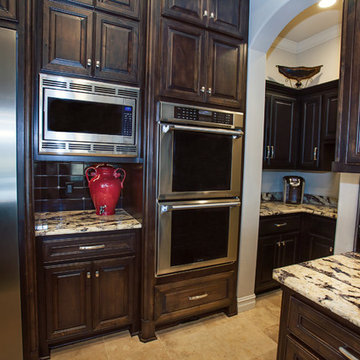
LSDPhotography/Lisa S. Dunham
Integration for stainless steel appliances, back pantry and coffee bar cabinetry coordinated with black backsplash
Inspiration for a large timeless l-shaped limestone floor kitchen pantry remodel in Other with an undermount sink, raised-panel cabinets, dark wood cabinets, granite countertops, black backsplash, glass tile backsplash, stainless steel appliances and an island
Inspiration for a large timeless l-shaped limestone floor kitchen pantry remodel in Other with an undermount sink, raised-panel cabinets, dark wood cabinets, granite countertops, black backsplash, glass tile backsplash, stainless steel appliances and an island
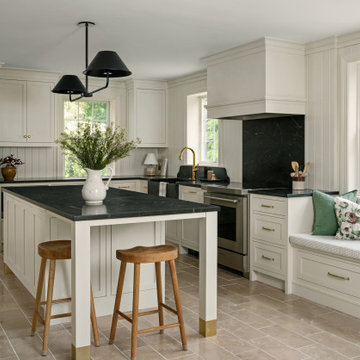
Example of a large transitional limestone floor and beige floor kitchen design in Baltimore with an integrated sink, shaker cabinets, beige cabinets, soapstone countertops, black backsplash, stone slab backsplash, paneled appliances, an island and black countertops
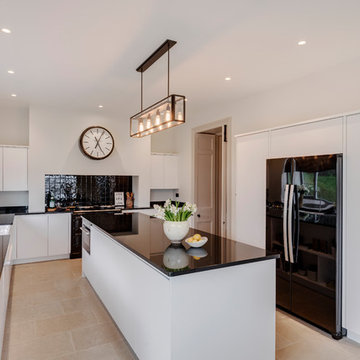
Richard Downer
This Georgian property is in an outstanding location with open views over Dartmoor and the sea beyond.
Our brief for this project was to transform the property which has seen many unsympathetic alterations over the years with a new internal layout, external renovation and interior design scheme to provide a timeless home for a young family. The property required extensive remodelling both internally and externally to create a home that our clients call their “forever home”.
Our refurbishment retains and restores original features such as fireplaces and panelling while incorporating the client's personal tastes and lifestyle. More specifically a dramatic dining room, a hard working boot room and a study/DJ room were requested. The interior scheme gives a nod to the Georgian architecture while integrating the technology for today's living.
Generally throughout the house a limited materials and colour palette have been applied to give our client's the timeless, refined interior scheme they desired. Granite, reclaimed slate and washed walnut floorboards make up the key materials.
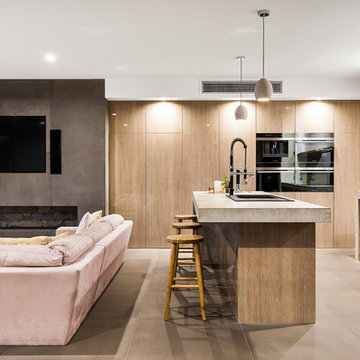
timber veneer kitchen with polished concrete tops
Kitchen - contemporary limestone floor and gray floor kitchen idea in Melbourne with a double-bowl sink, recessed-panel cabinets, light wood cabinets, concrete countertops, black backsplash, glass sheet backsplash and an island
Kitchen - contemporary limestone floor and gray floor kitchen idea in Melbourne with a double-bowl sink, recessed-panel cabinets, light wood cabinets, concrete countertops, black backsplash, glass sheet backsplash and an island
Limestone Floor Kitchen with Black Backsplash Ideas

Glazed oak cabinet with LED lights painted in Farrow & Ball Chappell Green maximise the space by making the most of the high ceilings. The unified colour also creates a more spacious feeling. Pine table with chapel chair hint at the origins of the house as an old chapel with the limestone flooring adding to the rustic feel.
4





