Kitchen Photos
Refine by:
Budget
Sort by:Popular Today
61 - 80 of 3,652 photos
Item 1 of 3
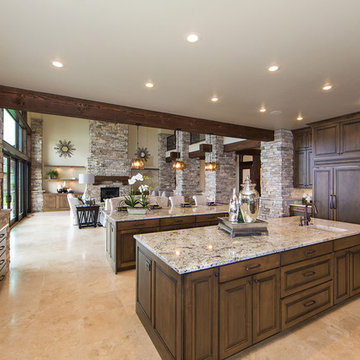
Example of a large transitional limestone floor and beige floor open concept kitchen design in Boise with an undermount sink, raised-panel cabinets, dark wood cabinets, granite countertops, beige backsplash, stone tile backsplash, stainless steel appliances and two islands
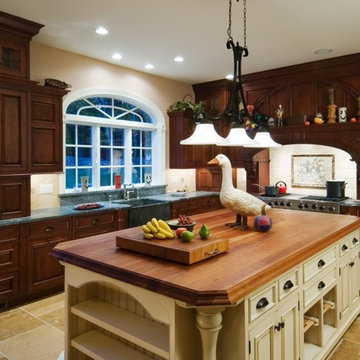
Open concept kitchen - large southwestern l-shaped limestone floor and beige floor open concept kitchen idea in New York with a farmhouse sink, raised-panel cabinets, dark wood cabinets, soapstone countertops, beige backsplash, ceramic backsplash, stainless steel appliances and an island
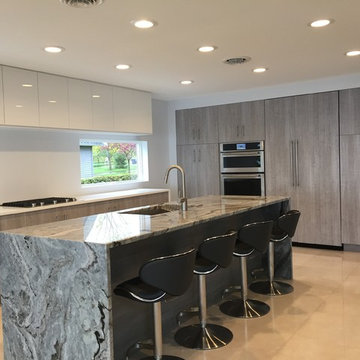
Designer: Beth Barnes
Example of a large minimalist l-shaped limestone floor and beige floor open concept kitchen design in Burlington with an undermount sink, flat-panel cabinets, light wood cabinets, granite countertops, white backsplash, paneled appliances and an island
Example of a large minimalist l-shaped limestone floor and beige floor open concept kitchen design in Burlington with an undermount sink, flat-panel cabinets, light wood cabinets, granite countertops, white backsplash, paneled appliances and an island
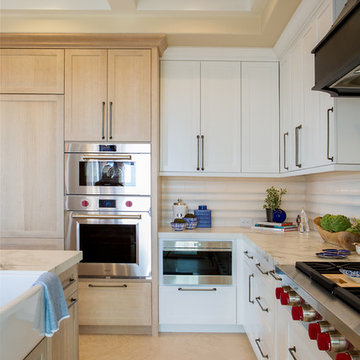
Our client desired a bespoke farmhouse kitchen and sought unique items to create this one of a kind farmhouse kitchen their family. We transformed this kitchen by changing the orientation, removed walls and opened up the exterior with a 3 panel stacking door.
The oversized pendants are the subtle frame work for an artfully made metal hood cover. The statement hood which I discovered on one of my trips inspired the design and added flare and style to this home.
Nothing is as it seems, the white cabinetry looks like shaker until you look closer it is beveled for a sophisticated finish upscale finish.
The backsplash looks like subway until you look closer it is actually 3d concave tile that simply looks like it was formed around a wine bottle.
We added the coffered ceiling and wood flooring to create this warm enhanced featured of the space. The custom cabinetry then was made to match the oak wood on the ceiling. The pedestal legs on the island enhance the characterizes for the cerused oak cabinetry.
Fabulous clients make fabulous projects.
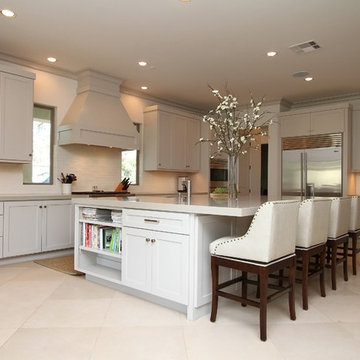
Large transitional l-shaped limestone floor and beige floor open concept kitchen photo in Houston with an undermount sink, shaker cabinets, gray cabinets, quartz countertops, white backsplash, subway tile backsplash, stainless steel appliances and an island
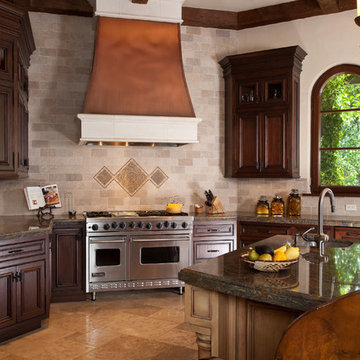
Russell Abraham Photography
Open concept kitchen - huge mediterranean u-shaped limestone floor open concept kitchen idea in San Francisco with an undermount sink, raised-panel cabinets, brown cabinets, granite countertops, beige backsplash, stone tile backsplash, stainless steel appliances and an island
Open concept kitchen - huge mediterranean u-shaped limestone floor open concept kitchen idea in San Francisco with an undermount sink, raised-panel cabinets, brown cabinets, granite countertops, beige backsplash, stone tile backsplash, stainless steel appliances and an island
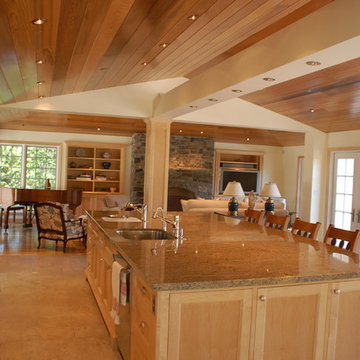
Large arts and crafts l-shaped limestone floor open concept kitchen photo in San Francisco with an undermount sink, recessed-panel cabinets, light wood cabinets, granite countertops, stainless steel appliances and an island
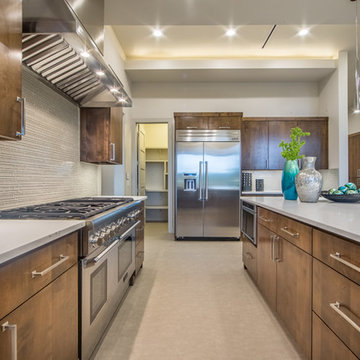
Inspiration for a large contemporary u-shaped limestone floor open concept kitchen remodel in Austin with flat-panel cabinets, marble countertops, white backsplash, matchstick tile backsplash, stainless steel appliances, an island, an undermount sink and medium tone wood cabinets
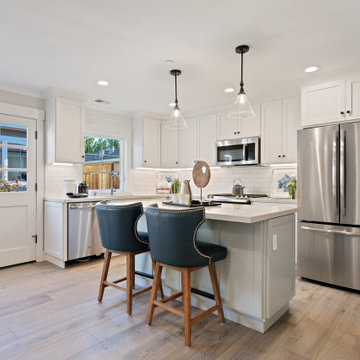
2019 -- Complete re-design and re-build of this 1,600 square foot home including a brand new 600 square foot Guest House located in the Willow Glen neighborhood of San Jose, CA.
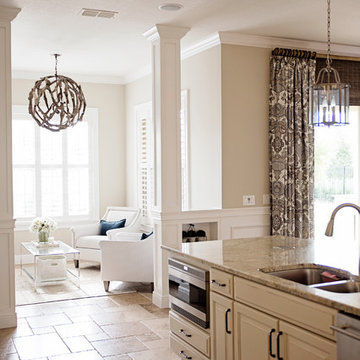
Shannon Lazic Photography // www.shannonlazicphotography.com
Mid-sized transitional limestone floor open concept kitchen photo in Orlando with a double-bowl sink, raised-panel cabinets, white cabinets, granite countertops and an island
Mid-sized transitional limestone floor open concept kitchen photo in Orlando with a double-bowl sink, raised-panel cabinets, white cabinets, granite countertops and an island
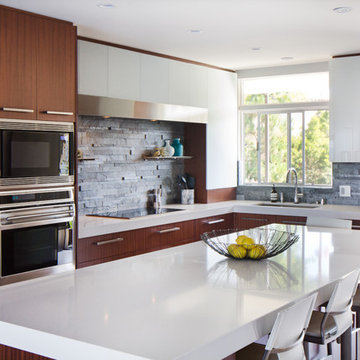
Inspiration for a small modern l-shaped limestone floor and white floor open concept kitchen remodel in Los Angeles with an undermount sink, flat-panel cabinets, medium tone wood cabinets, quartz countertops, gray backsplash, stone tile backsplash, stainless steel appliances and an island
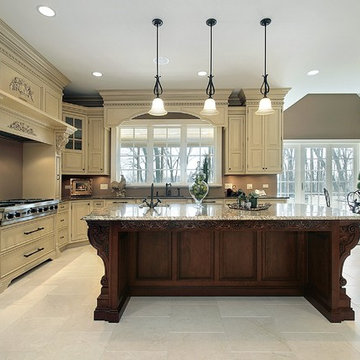
Huge transitional u-shaped limestone floor open concept kitchen photo in Atlanta with an undermount sink, beaded inset cabinets, beige cabinets, granite countertops, brown backsplash, paneled appliances and an island

Photos by Barnes Photography
Minimalist limestone floor open concept kitchen photo in San Francisco with an undermount sink, flat-panel cabinets, medium tone wood cabinets, soapstone countertops, black backsplash, stone slab backsplash, stainless steel appliances and an island
Minimalist limestone floor open concept kitchen photo in San Francisco with an undermount sink, flat-panel cabinets, medium tone wood cabinets, soapstone countertops, black backsplash, stone slab backsplash, stainless steel appliances and an island
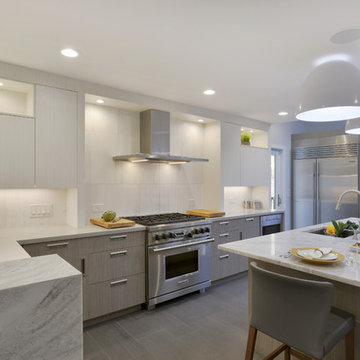
Two-tone cabinet colors harmoniously blend with the marble backsplash tile, concrete and quartzite countertops in this modern, family-friendly kitchen. Stainless steel appliances coordinate nicely with the muted tones of gray and white.
Photography: Peter Krupenye
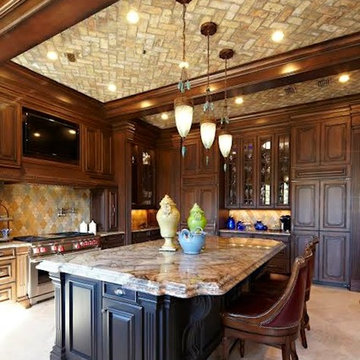
Example of a mid-sized mountain style l-shaped limestone floor open concept kitchen design in Austin with raised-panel cabinets, medium tone wood cabinets, granite countertops, beige backsplash, stainless steel appliances and an island
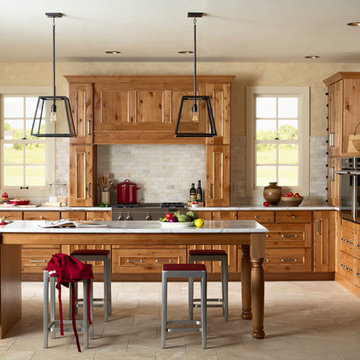
Mid-sized farmhouse l-shaped limestone floor open concept kitchen photo in Orange County with beaded inset cabinets, white cabinets, granite countertops, blue backsplash, stone tile backsplash, stainless steel appliances and an island
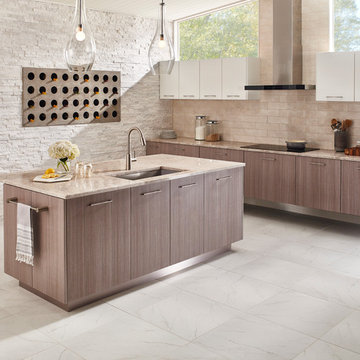
Landscape Ledger Panel Natural Stone shown in the Arctic White color | Available at Avalon Flooring
Example of a transitional single-wall limestone floor open concept kitchen design in Philadelphia with an undermount sink, flat-panel cabinets, distressed cabinets, beige backsplash and an island
Example of a transitional single-wall limestone floor open concept kitchen design in Philadelphia with an undermount sink, flat-panel cabinets, distressed cabinets, beige backsplash and an island
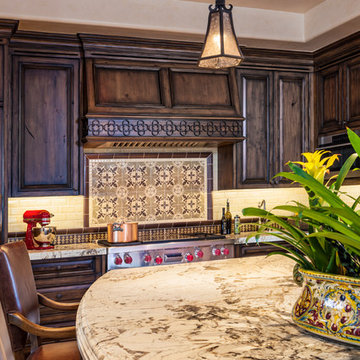
The beautiful, bright, open kitchen is perfect for entertaining. It features a galley sink with dual faucets and built-in appliances . The large island has honed slab quartzite with multiple edge details.
Designed by Design Directives, LLC., who are based in Scottsdale and serving throughout Phoenix, Paradise Valley, Cave Creek, Carefree, and Sedona.
For more about Design Directives, click here: https://susanherskerasid.com/
To learn more about this project, click here: https://susanherskerasid.com/urban-ranch
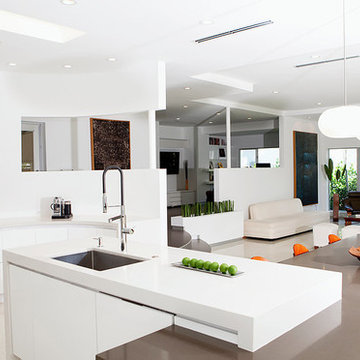
New Kitchen Project Designed in 2015 by CADKAY Professional designer team.
Located in Brooklyn NY.
Large trendy l-shaped limestone floor and beige floor open concept kitchen photo in New York with an undermount sink, flat-panel cabinets, white cabinets, solid surface countertops, stainless steel appliances and an island
Large trendy l-shaped limestone floor and beige floor open concept kitchen photo in New York with an undermount sink, flat-panel cabinets, white cabinets, solid surface countertops, stainless steel appliances and an island
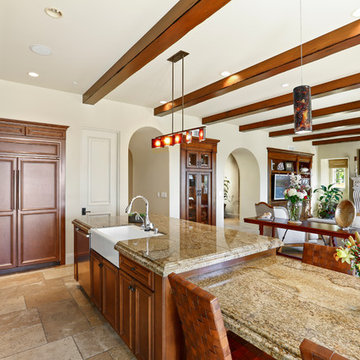
With a view of the family room beyond, this kitchen uses the same wood tones to unify the open space. Pendant lights of Murano glass ass a moody quality to the breakfast area and island. The refer/freezer is disguised by cabinet panels. Photo by Chris Snitko
4





