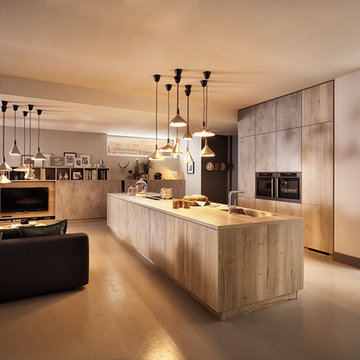Linoleum Floor Family Room Ideas
Refine by:
Budget
Sort by:Popular Today
121 - 140 of 234 photos
Item 1 of 5
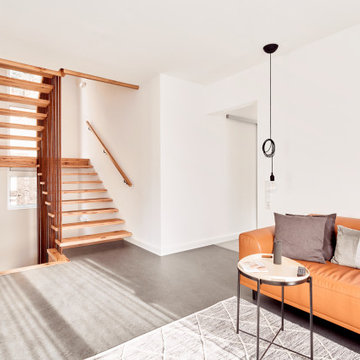
Inspiration for a mid-sized industrial open concept linoleum floor and gray floor family room remodel in Other with white walls
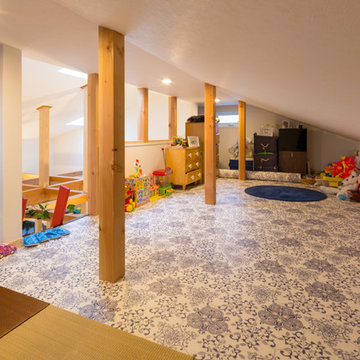
ロフトスペースです。
リビングの梯子をのぼっていくと、子どもたちの遊び場兼収納スペースのロフトになっています。
子ども部屋に置ききれないおもちゃや、季節外の品物、お姉ちゃんのお古のお洋服、写真などの保存物、
などなど、たくさんしまえる場所です。
秘密基地的なスペースのようで子どもたちは楽しく遊んでいます。
Photo by 齋藤写真事務所
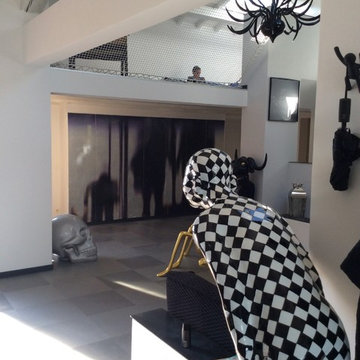
En dessous de la mezzanine, un dressing a été créé avec un décor.
Nous avons rajeuni le sol avec des dalles posées sur un carrelage qui datait. Particularité : nous avions un chauffage au sol.
Jérôme Caramalli - Casavog' - Nice
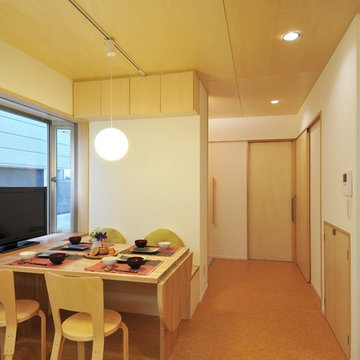
Example of a small danish open concept linoleum floor and brown floor family room design in Tokyo with a bar, white walls and a tv stand
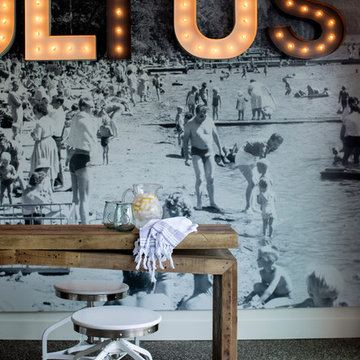
Janis Nicolay
Example of a mid-sized beach style enclosed linoleum floor and multicolored floor game room design in Other with multicolored walls, no fireplace and no tv
Example of a mid-sized beach style enclosed linoleum floor and multicolored floor game room design in Other with multicolored walls, no fireplace and no tv
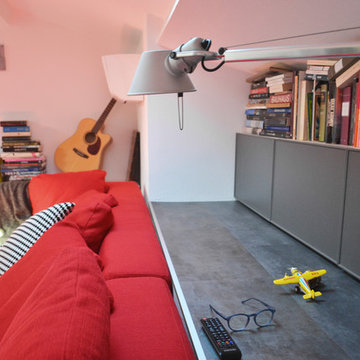
Huge trendy open concept linoleum floor and gray floor family room photo in Other with white walls
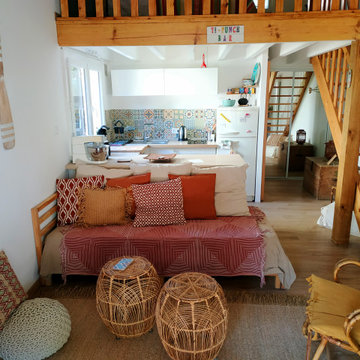
Inspiration for a mid-sized open concept linoleum floor, beige floor and exposed beam family room remodel in Other with white walls and no fireplace
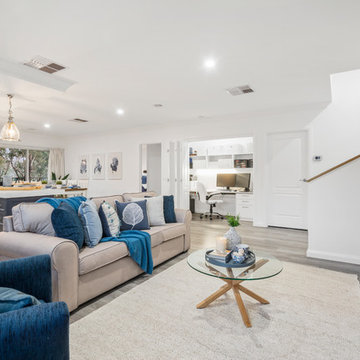
A split level spacious family room with a hideaway study nook
Family room library - large open concept linoleum floor and gray floor family room library idea in Other with white walls
Family room library - large open concept linoleum floor and gray floor family room library idea in Other with white walls
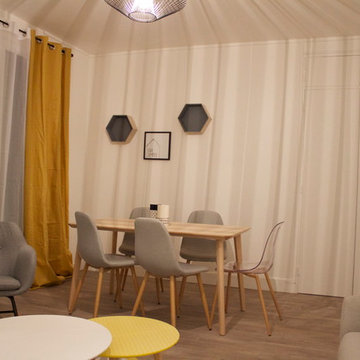
clemence jeanjan
Family room - mid-sized scandinavian enclosed linoleum floor and beige floor family room idea in Paris with blue walls, no fireplace and a tv stand
Family room - mid-sized scandinavian enclosed linoleum floor and beige floor family room idea in Paris with blue walls, no fireplace and a tv stand
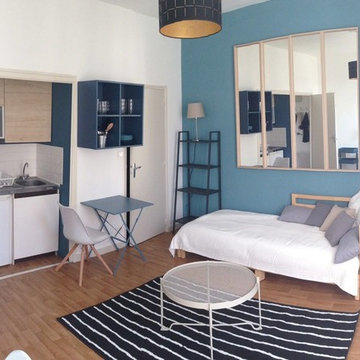
Example of a mid-sized danish open concept linoleum floor and beige floor family room design in Other with multicolored walls and a tv stand
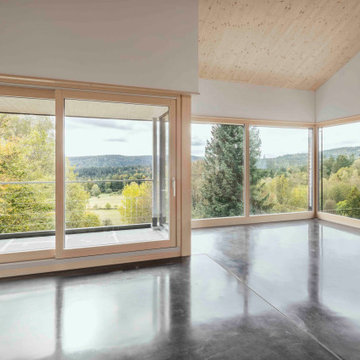
Das steile, schmale Hanggrundstück besticht durch sein Panorama und ergibt durch die gezielte Positionierung und reduziert gewählter ökologische Materialwahl ein stimmiges Konzept für Wohnen im Schwarzwald.
Das Wohnhaus bietet unterschiedliche Arten von Aufenthaltsräumen. Im Erdgeschoss gibt es den offene Wohn- Ess- & Kochbereich mit einem kleinen überdachten Balkon, welcher dem Garten zugewandt ist. Die Galerie im Obergeschoss ist als Leseplatz vorgesehen mit niedriger Brüstung zum Erdgeschoss und einer Fensteröffnung in Richtung Westen. Im Untergeschoss befindet sich neben dem Schlafzimmer noch ein weiterer Raum, der als Studio und Gästezimmer dient mit direktem Ausgang zur Terrasse. Als Nebenräume gibt es zu Technik- und Lagerräumen noch zwei Bäder.
Natürliche, echte und ökologische Materialien sind ein weiteres essentielles Merkmal, die den Entwurf stärken. Beginnend bei der verkohlten Holzfassade, die eine fast vergessene Technik der Holzkonservierung wiederaufleben lässt.
Die Außenwände der Erd- & Obergeschosse sind mit Lehmplatten und Lehmputz verkleidet und wirken sich zusammen mit den Massivholzwänden positiv auf das gute Innenraumklima aus.
Eine Photovoltaik Anlage auf dem Dach ergänzt das nachhaltige Konzept des Gebäudes und speist Energie für die Luft-Wasser- Wärmepumpe und später das Elektroauto in der Garage ein.
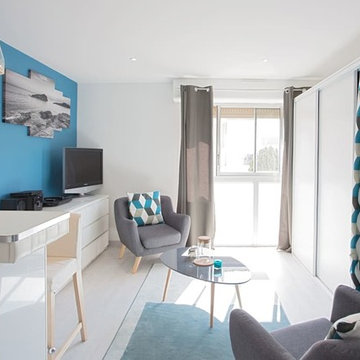
Petit studio rénové au goût du jour mêlant astuces et esthétisme
Example of a small trendy open concept linoleum floor family room design in Other with blue walls, no fireplace and a tv stand
Example of a small trendy open concept linoleum floor family room design in Other with blue walls, no fireplace and a tv stand
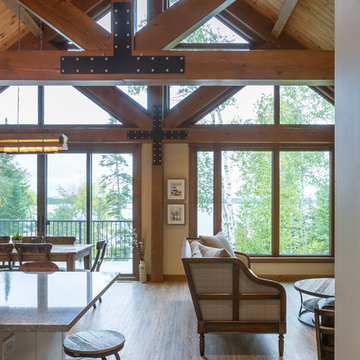
Don't ever let a view like this be wasted. The right window design makes your backyard view become art to you home.
Family room - large rustic open concept linoleum floor and brown floor family room idea in Other with beige walls
Family room - large rustic open concept linoleum floor and brown floor family room idea in Other with beige walls
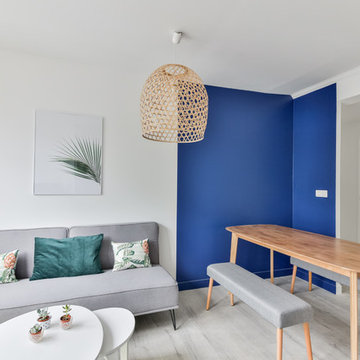
Inspiration for a mid-sized scandinavian open concept linoleum floor and beige floor family room remodel in Marseille with blue walls, no fireplace and a tv stand
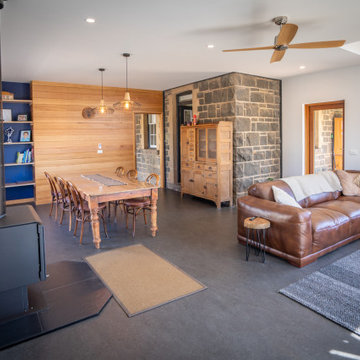
The family room and dining room are open plan. The old external walls of the blue stone farm house create a beautiful feature in the living room and hide the kitchen from view.
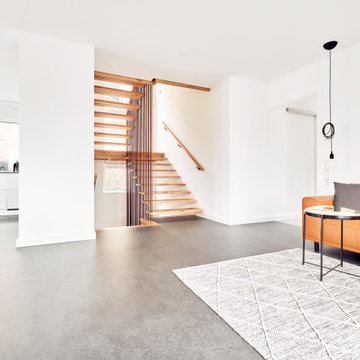
Family room - mid-sized industrial open concept linoleum floor and gray floor family room idea in Dortmund with white walls
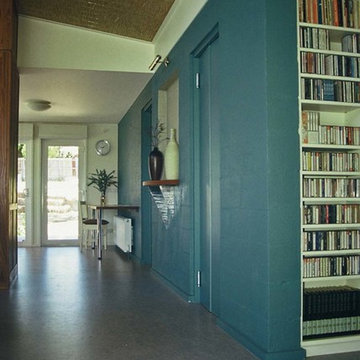
Architect’s notes:
A prototype of sustainable architecture using off-the-shelf products and materials. Passive solar design on challenging west-facing lot. Water collection system reduces mains consumption by 100,000 litres per year.
Special features:
Partially earth sheltered ground floor
Rain water collection system
Internal concrete mass wall
Recycled timber kitchen cabinets
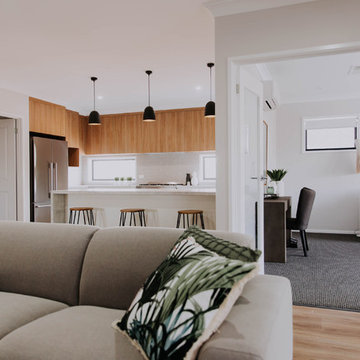
Alatalo Bros
Inspiration for a mid-sized contemporary open concept linoleum floor and brown floor family room remodel in Other with gray walls
Inspiration for a mid-sized contemporary open concept linoleum floor and brown floor family room remodel in Other with gray walls
Linoleum Floor Family Room Ideas
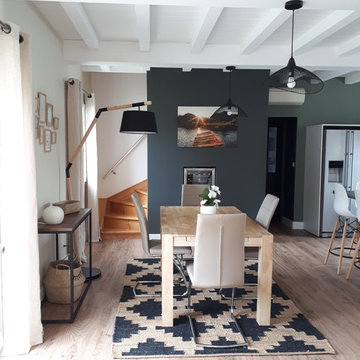
Rénovation totale d'une pièce de vie séjour cuisine : changement de sol, plafond bois repeint, nouvelle cuisine entièrement équipée, création d'un espace séjour. Nouvel aménagement intérieur et nouvelle décoration. les peintures murales ont entièrement été refaites. les ouvertures et menuiseries également.
7






