Linoleum Floor and Slate Floor Family Room Ideas
Refine by:
Budget
Sort by:Popular Today
1 - 20 of 810 photos
Item 1 of 3
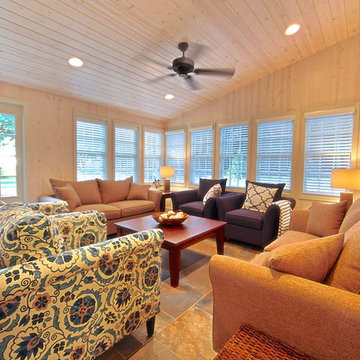
This site hosted a 1850s Farmhouse and 1920s Cottage. Newly renovated, they make for excellent guest cottages with fun living spaces!
Family room - small coastal open concept slate floor family room idea in Grand Rapids with beige walls, no fireplace and a wall-mounted tv
Family room - small coastal open concept slate floor family room idea in Grand Rapids with beige walls, no fireplace and a wall-mounted tv
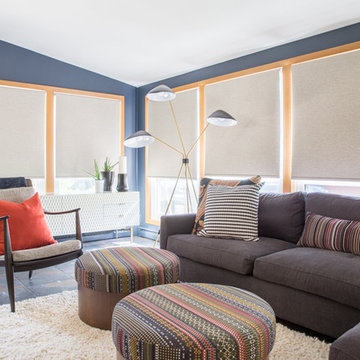
Project by Wiles Design Group. Their Cedar Rapids-based design studio serves the entire Midwest, including Iowa City, Dubuque, Davenport, and Waterloo, as well as North Missouri and St. Louis.
For more about Wiles Design Group, see here: https://wilesdesigngroup.com/
To learn more about this project, see here: https://wilesdesigngroup.com/mid-century-home
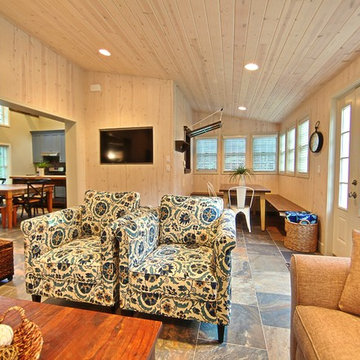
This site hosted a 1850s Farmhouse and 1920s Cottage. Newly renovated, they make for excellent guest cottages with fun living spaces!
Example of a small beach style open concept slate floor family room design in Grand Rapids with beige walls, no fireplace and a wall-mounted tv
Example of a small beach style open concept slate floor family room design in Grand Rapids with beige walls, no fireplace and a wall-mounted tv
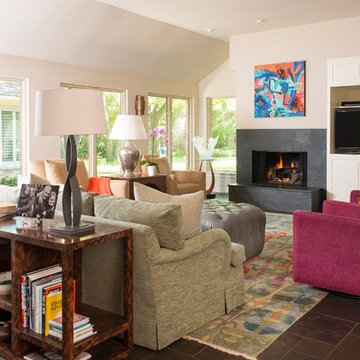
Dan Piassick Photography
Inspiration for a mid-sized transitional open concept slate floor family room remodel in Dallas with beige walls, a standard fireplace, a stone fireplace and a media wall
Inspiration for a mid-sized transitional open concept slate floor family room remodel in Dallas with beige walls, a standard fireplace, a stone fireplace and a media wall
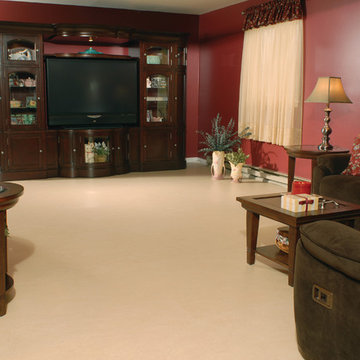
Colors: Caribbean
Example of a large classic enclosed linoleum floor family room design in Chicago with red walls and a media wall
Example of a large classic enclosed linoleum floor family room design in Chicago with red walls and a media wall
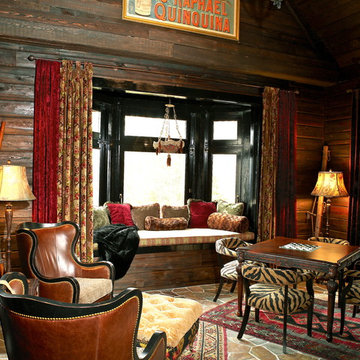
Warm and masculine man's bar and lounge.
Mid-sized eclectic enclosed slate floor family room photo in Other with gray walls and no fireplace
Mid-sized eclectic enclosed slate floor family room photo in Other with gray walls and no fireplace
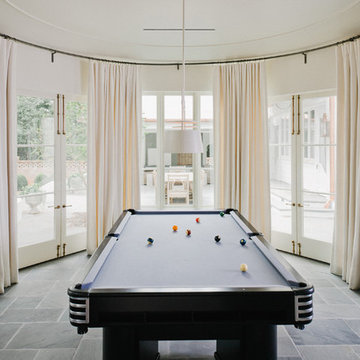
Interior furnishings by Veltman Wood Interiors
Huge transitional enclosed slate floor family room photo in Charlotte with white walls
Huge transitional enclosed slate floor family room photo in Charlotte with white walls

The sunny new family room/breakfast room addition enjoys wrap-around views of the garden. Large skylights bring in lots of daylight.
Photo: Jeffrey Totaro

Designed in 1949 by Pietro Belluschi this Northwest style house sits adjacent to a stream in a 2-acre garden. The current owners asked us to design a new wing with a sitting room, master bedroom and bath and to renovate the kitchen. Details and materials from the original design were used throughout the addition. Special foundations were employed at the Master Bedroom to protect a mature Japanese maple. In the Master Bath a private garden court opens the shower and lavatory area to generous outside light.
In 2004 this project received a citation Award from the Portland AIA
Michael Mathers Photography
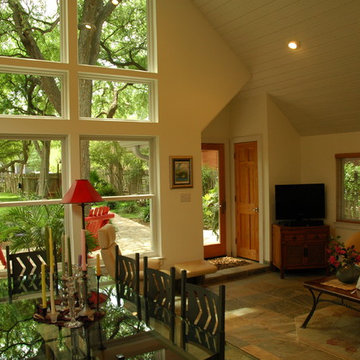
Family room - mid-sized traditional open concept slate floor family room idea in Austin with beige walls, no fireplace and a tv stand

Warmth, ease and an uplifting sense of unlimited possibility course through the heart of this award-winning sunroom. Artful furniture selections, whose curvilinear lines gracefully juxtapose the strong geometric lines of trusses and beams, reflect a measured study of shapes and materials that intermingle impeccably amidst the neutral color palette brushed with celebrations of coral, master millwork and luxurious appointments with an eye to comfort such as radiant-heated slate flooring and gorgeously reclaimed wood. Combining English, Spanish and fresh modern elements, this sunroom offers captivating views and easy access to the outside dining area, serving both form and function with inspiring gusto. To top it all off, a double-height ceiling with recessed LED lighting, which seems at times to be the only thing tethering this airy expression of beauty and elegance from lifting directly into the sky. Peter Rymwid
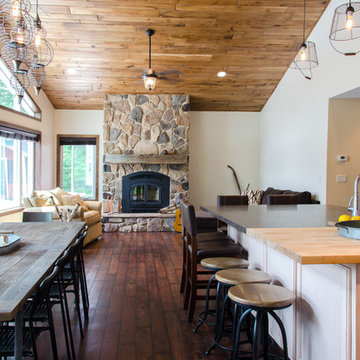
Julia Hamer
Example of a mid-sized mountain style open concept linoleum floor family room design in Boston with white walls, a standard fireplace and a stone fireplace
Example of a mid-sized mountain style open concept linoleum floor family room design in Boston with white walls, a standard fireplace and a stone fireplace
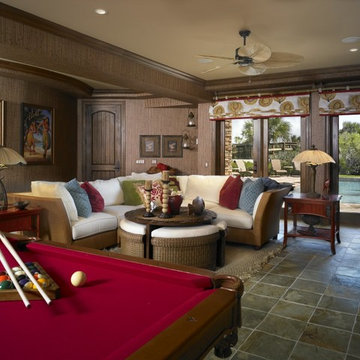
Robert Stein
Example of a large beach style open concept slate floor game room design in Wichita with brown walls and a media wall
Example of a large beach style open concept slate floor game room design in Wichita with brown walls and a media wall
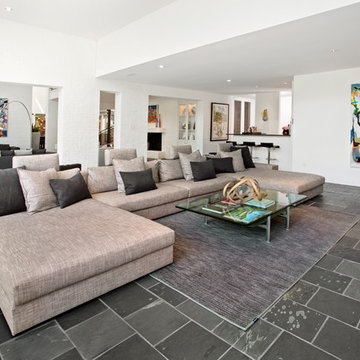
Greg Grupenhof Photography
Inspiration for a large contemporary open concept slate floor family room remodel in Cincinnati with white walls and a wall-mounted tv
Inspiration for a large contemporary open concept slate floor family room remodel in Cincinnati with white walls and a wall-mounted tv
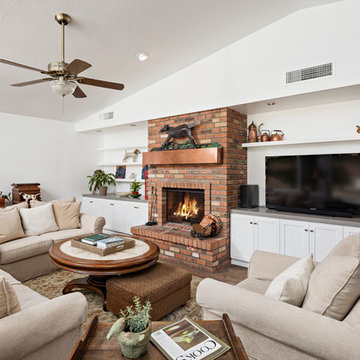
High Res Media
Example of a mid-sized 1960s open concept slate floor game room design in Phoenix with white walls, a standard fireplace, a brick fireplace and a tv stand
Example of a mid-sized 1960s open concept slate floor game room design in Phoenix with white walls, a standard fireplace, a brick fireplace and a tv stand
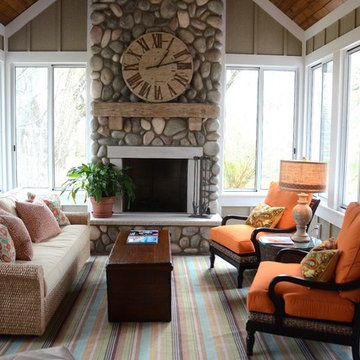
A transitional open-concept house showcasing a comfortable living room with orange sofa chairs, multicolored area rug, a stone fireplace, wooden coffee table, and a cream-colored sofa with colorful throw pillows.
Home located in Douglas, Michigan. Designed by Bayberry Cottage who also serves South Haven, Kalamazoo, Saugatuck, St Joseph, & Holland.
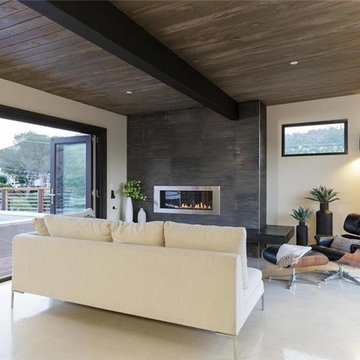
Example of a mid-sized minimalist enclosed linoleum floor family room design in Los Angeles with white walls, a ribbon fireplace, a metal fireplace and no tv

Maryland Photography, Inc.
Huge farmhouse open concept slate floor family room photo in DC Metro with blue walls, a standard fireplace, a stone fireplace and a wall-mounted tv
Huge farmhouse open concept slate floor family room photo in DC Metro with blue walls, a standard fireplace, a stone fireplace and a wall-mounted tv
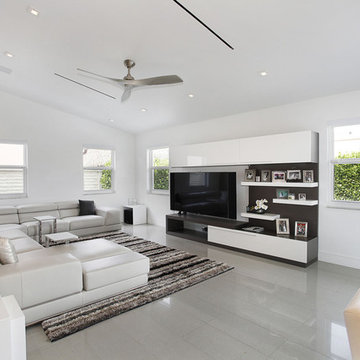
Family room - mid-sized contemporary open concept linoleum floor family room idea in Miami with white walls, no fireplace and a tv stand
Linoleum Floor and Slate Floor Family Room Ideas
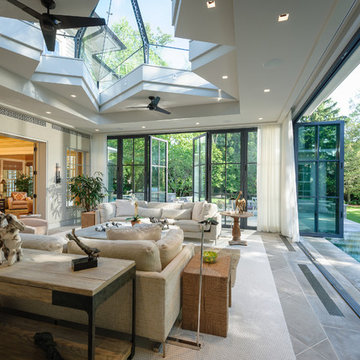
Large transitional open concept slate floor and gray floor family room photo in DC Metro with beige walls
1





