Linoleum Floor Kitchen with Gray Backsplash Ideas
Refine by:
Budget
Sort by:Popular Today
41 - 60 of 762 photos
Item 1 of 3
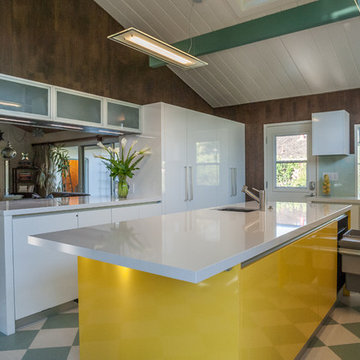
Photography by Nate Donovan
Inspiration for a mid-sized contemporary galley linoleum floor eat-in kitchen remodel in San Francisco with flat-panel cabinets, white cabinets, stainless steel appliances, an island, a drop-in sink, solid surface countertops, gray backsplash and stone slab backsplash
Inspiration for a mid-sized contemporary galley linoleum floor eat-in kitchen remodel in San Francisco with flat-panel cabinets, white cabinets, stainless steel appliances, an island, a drop-in sink, solid surface countertops, gray backsplash and stone slab backsplash
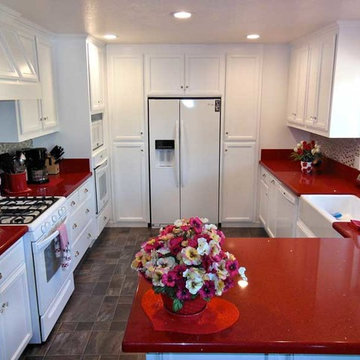
This kitchen remodel features ruby red quartz countertops from Caesarstone, white cabinets and a shimmering silver and grey backsplash that ties the floor into the rest of the look.
Lawson Construction
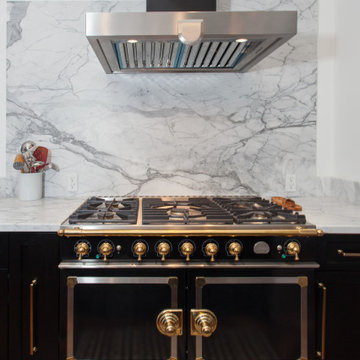
Open space floor plan kitchen overseeing the living space. Vaulted ceiling. A large amount of natural light flowing in the room. Amazing black and brass combo with chandelier type pendant lighting above the gorgeous kitchen island. Herringbone Tile pattern making the area appear more spacious.
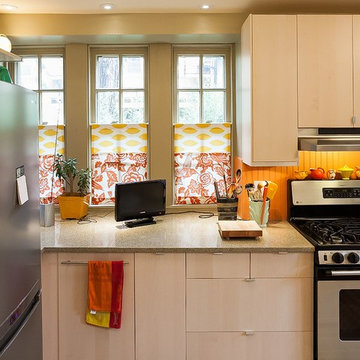
The glass surface fixture provides a general light for the kitchen that fits in perfectly with the style of the kitchen. Recessed downlights and undercabinet lighting provide the perfect lighting needed for daily kitchen functions.
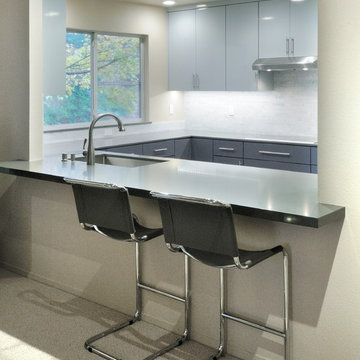
Kitchen remodel themed to blend with the interior decor throughout the existing home. Contemporary, simple, and functional.
Enclosed kitchen - mid-sized contemporary u-shaped linoleum floor enclosed kitchen idea in Sacramento with an undermount sink, flat-panel cabinets, blue cabinets, solid surface countertops, gray backsplash, stone tile backsplash, stainless steel appliances and no island
Enclosed kitchen - mid-sized contemporary u-shaped linoleum floor enclosed kitchen idea in Sacramento with an undermount sink, flat-panel cabinets, blue cabinets, solid surface countertops, gray backsplash, stone tile backsplash, stainless steel appliances and no island
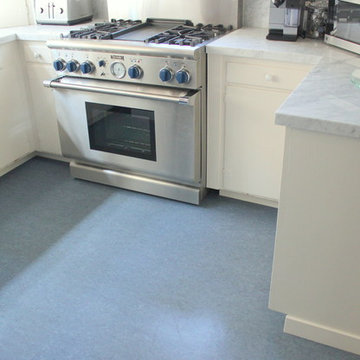
Juan Jose for Chris Haltom Floors
Trendy linoleum floor kitchen pantry photo in San Francisco with flat-panel cabinets, white cabinets, marble countertops, gray backsplash, stainless steel appliances and no island
Trendy linoleum floor kitchen pantry photo in San Francisco with flat-panel cabinets, white cabinets, marble countertops, gray backsplash, stainless steel appliances and no island
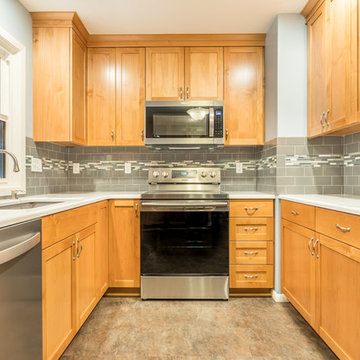
I completed this project design for Thayer Construction in August of 2017.
Our clients wanted to update their kitchen and brighten it up. Reworking the layout was key to this beautiful remodel. The location of the sink, refrigerator, range, and dishwasher all changed in this design. Extra storage was also needed so I designed a narrow section of base cabinetry with a countertop and glass fronted cabinetry above to achieve this need of our clients. Additional storage was added around the new refrigerator location.
Bright quartz, simple subway tile with a mosaic liner band also help to brighten up this small kitchen. A slate style LVT was used on the floors for water resistance and durability. It also matched the color of the existing natural wood flooring in the rooms adjacent to the kitchen.
This project was built by Thayer Construction LLC.
Thayer Construction LLC
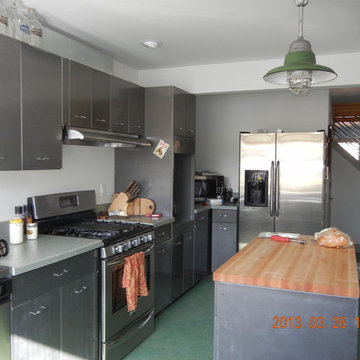
Photos by Penny Murray
* Original metal cabinet kitchen was reconfigured for a more open and functional layout. The cabinets were in good shape so repainted and reused. A custom butcher-top island was created to make the kitchen function better.
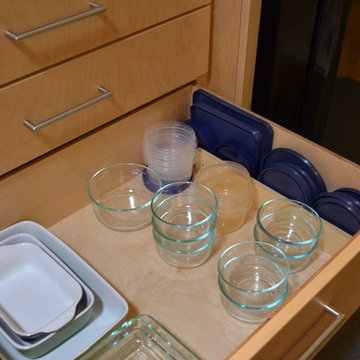
Eat-in kitchen - small modern galley linoleum floor eat-in kitchen idea in San Francisco with an undermount sink, flat-panel cabinets, light wood cabinets, quartz countertops, gray backsplash, black appliances and no island
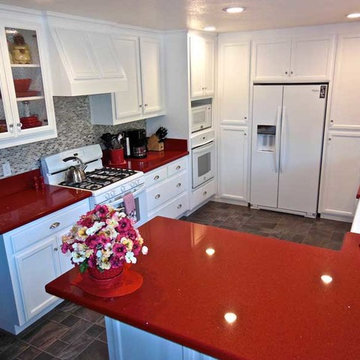
Kitchen featuring white cabinets and appliances with red quartz countertops by Caesarstone and a shimmering silver and grey backsplash that ties in the floor.
Lawson Construction
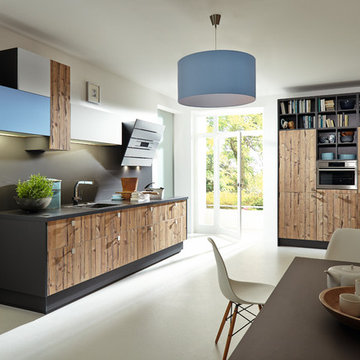
Full View of compact Kitchen with hydraulic Worktops, enabling a aging-in-place design to give access to all Family members, and adjusting the Height to the different cooking and preparation scenarios
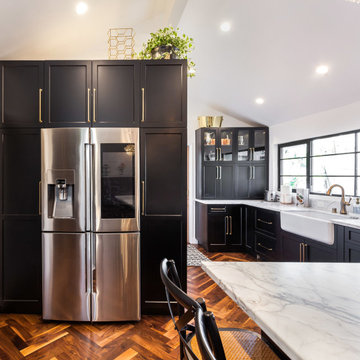
Open space floor plan kitchen overseeing the living space. Vaulted ceiling. A large amount of natural light flowing in the room. Amazing black and brass combo with chandelier type pendant lighting above the gorgeous kitchen island. Herringbone Tile pattern making the area appear more spacious.
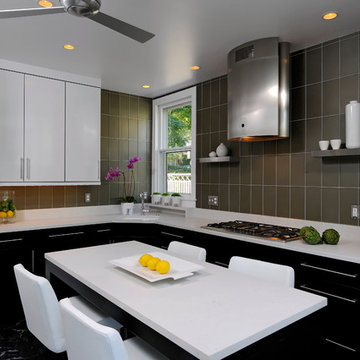
Washington, DC Contemporary Kitchen
#JenniferGilmer
http://www.gilmerkitchens.com/
Photography by Bob Narod
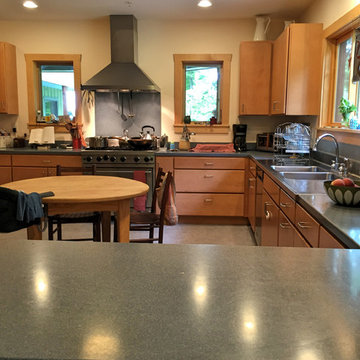
Custom made wood cabinets.
Custom made maple trim.
Inspiration for a huge contemporary u-shaped linoleum floor enclosed kitchen remodel in New York with a double-bowl sink, flat-panel cabinets, medium tone wood cabinets, solid surface countertops, gray backsplash, stainless steel appliances and no island
Inspiration for a huge contemporary u-shaped linoleum floor enclosed kitchen remodel in New York with a double-bowl sink, flat-panel cabinets, medium tone wood cabinets, solid surface countertops, gray backsplash, stainless steel appliances and no island
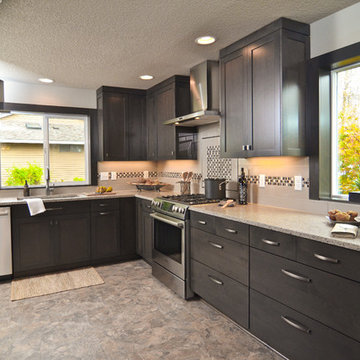
The kitchen is now fully functional with smart storage solutions and a neutral color palette.
Photo by Vern Uyetake
Mid-sized transitional galley linoleum floor and beige floor enclosed kitchen photo in Portland with an undermount sink, shaker cabinets, gray cabinets, quartz countertops, gray backsplash, stainless steel appliances, a peninsula and subway tile backsplash
Mid-sized transitional galley linoleum floor and beige floor enclosed kitchen photo in Portland with an undermount sink, shaker cabinets, gray cabinets, quartz countertops, gray backsplash, stainless steel appliances, a peninsula and subway tile backsplash
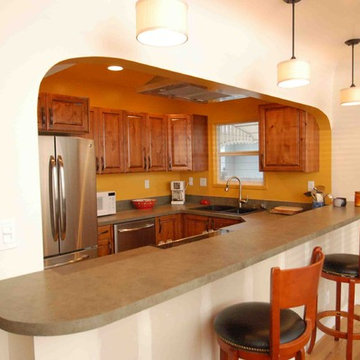
A walled-in kitchen was opened up by moving a doorway and opening up the center wall into the living room. The arched opening matched existing openings throughout the home.
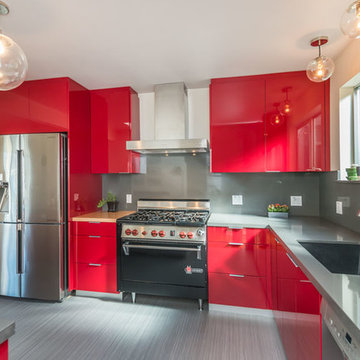
Full view of this bright and colorful kitchen from the living room. Photography by Olga Soboleva.
Eat-in kitchen - mid-sized contemporary u-shaped linoleum floor and gray floor eat-in kitchen idea in San Francisco with an undermount sink, flat-panel cabinets, red cabinets, quartz countertops, gray backsplash, stainless steel appliances, travertine backsplash and a peninsula
Eat-in kitchen - mid-sized contemporary u-shaped linoleum floor and gray floor eat-in kitchen idea in San Francisco with an undermount sink, flat-panel cabinets, red cabinets, quartz countertops, gray backsplash, stainless steel appliances, travertine backsplash and a peninsula
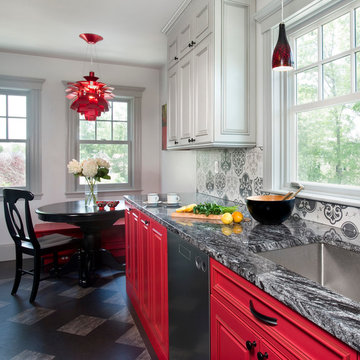
photos by Shelly Harrison
Eat-in kitchen - mid-sized eclectic l-shaped linoleum floor eat-in kitchen idea in Boston with an undermount sink, raised-panel cabinets, red cabinets, granite countertops, ceramic backsplash, stainless steel appliances, no island and gray backsplash
Eat-in kitchen - mid-sized eclectic l-shaped linoleum floor eat-in kitchen idea in Boston with an undermount sink, raised-panel cabinets, red cabinets, granite countertops, ceramic backsplash, stainless steel appliances, no island and gray backsplash
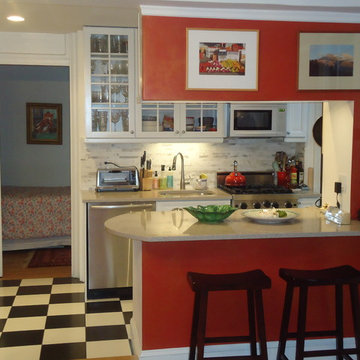
Example of a small classic linoleum floor kitchen design in New York with an undermount sink, recessed-panel cabinets, white cabinets, granite countertops, gray backsplash, stone tile backsplash and a peninsula
Linoleum Floor Kitchen with Gray Backsplash Ideas
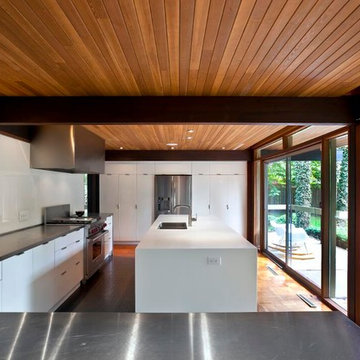
Elmwood Cabinetry
Inspiration for a large modern u-shaped linoleum floor and brown floor open concept kitchen remodel in Los Angeles with a double-bowl sink, flat-panel cabinets, white cabinets, quartz countertops, gray backsplash, stainless steel appliances and an island
Inspiration for a large modern u-shaped linoleum floor and brown floor open concept kitchen remodel in Los Angeles with a double-bowl sink, flat-panel cabinets, white cabinets, quartz countertops, gray backsplash, stainless steel appliances and an island
3





