Linoleum Floor Kitchen with White Cabinets Ideas
Refine by:
Budget
Sort by:Popular Today
41 - 60 of 2,353 photos
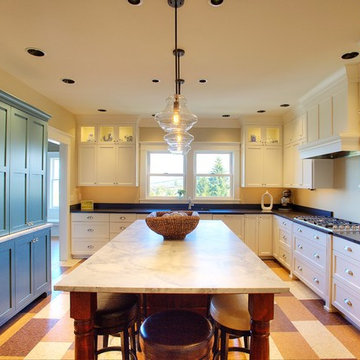
In keeping with the historic nature of the home, white painted custom cabinets with shaker style doors (that echo the paneling in the rest of the house) replaced dated cabinets in the kitchen. An island with seating for five people allows guests to sit and chat with the cook, and the kids to be more involved during busy breakfasts. A custom buffet cabinet was designed to echo traditional free standing cabinets and houses the coffee maker, toaster and breakfast items, which are neatly tucked away behind doors when not in use.
We strived to preserve the unique features of this home, with new items such as period style light fixtures, and trim details that match the rest of the home. The space is complete with historically accurate finishes like marble countertops.
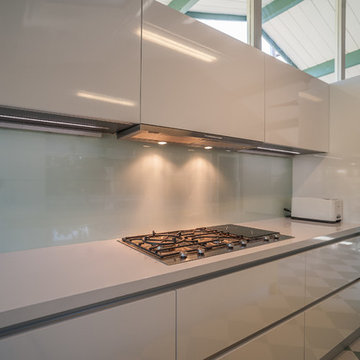
Photography by Nate Donovan
White High gloss lacquer cabinets
Example of a mid-sized trendy galley linoleum floor eat-in kitchen design in San Francisco with flat-panel cabinets, white cabinets, stainless steel appliances, an island, a drop-in sink, solid surface countertops, gray backsplash and glass sheet backsplash
Example of a mid-sized trendy galley linoleum floor eat-in kitchen design in San Francisco with flat-panel cabinets, white cabinets, stainless steel appliances, an island, a drop-in sink, solid surface countertops, gray backsplash and glass sheet backsplash
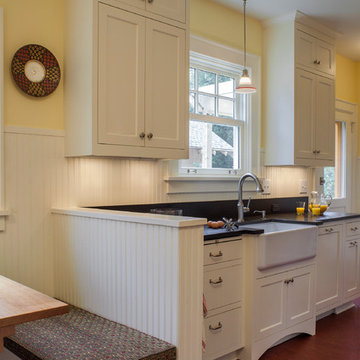
DeWils Cabinetry
Photos: Eckert & Eckert Photography
Example of a small arts and crafts single-wall linoleum floor eat-in kitchen design in Portland with a farmhouse sink, shaker cabinets, white cabinets, stainless steel appliances, no island, granite countertops, black backsplash and stone slab backsplash
Example of a small arts and crafts single-wall linoleum floor eat-in kitchen design in Portland with a farmhouse sink, shaker cabinets, white cabinets, stainless steel appliances, no island, granite countertops, black backsplash and stone slab backsplash
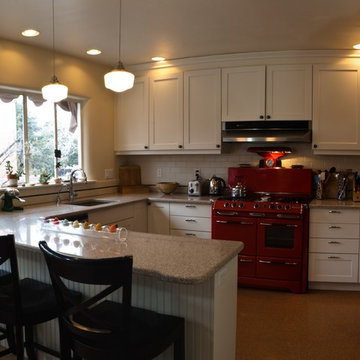
Cletus Kuhn
Eat-in kitchen - mid-sized traditional u-shaped linoleum floor eat-in kitchen idea in Albuquerque with a single-bowl sink, shaker cabinets, white cabinets, granite countertops, white backsplash, subway tile backsplash, colored appliances and no island
Eat-in kitchen - mid-sized traditional u-shaped linoleum floor eat-in kitchen idea in Albuquerque with a single-bowl sink, shaker cabinets, white cabinets, granite countertops, white backsplash, subway tile backsplash, colored appliances and no island
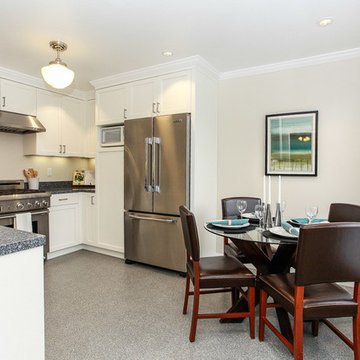
Inspiration for a small transitional u-shaped linoleum floor eat-in kitchen remodel in San Francisco with an undermount sink, shaker cabinets, white cabinets, quartz countertops, stainless steel appliances and no island
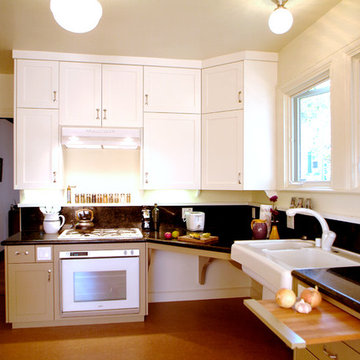
White upper cabinets help make this kitchen more interesting and brighter. Roll-under workspace and sink, pull-out cutting boards, and a side-hinged range all add up to easier access from a wheelchair, and greater flexibility for everyone.
Photo: Erick Mikiten, AIA
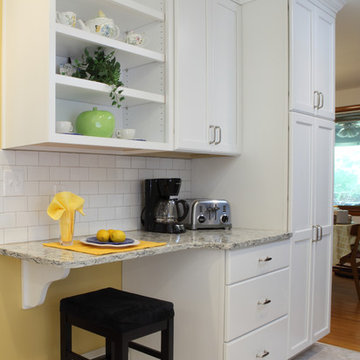
Shaun Campbell @ Creative Force Photography
Enclosed kitchen - small traditional u-shaped linoleum floor enclosed kitchen idea in DC Metro with an undermount sink, flat-panel cabinets, white cabinets, quartz countertops, white backsplash, subway tile backsplash, white appliances and no island
Enclosed kitchen - small traditional u-shaped linoleum floor enclosed kitchen idea in DC Metro with an undermount sink, flat-panel cabinets, white cabinets, quartz countertops, white backsplash, subway tile backsplash, white appliances and no island
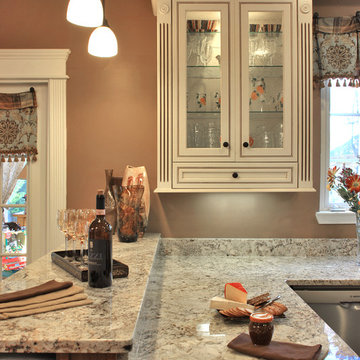
Kenneth M. Wyner Photography, Inc.
Example of a mid-sized transitional u-shaped linoleum floor and beige floor eat-in kitchen design in Baltimore with a single-bowl sink, beaded inset cabinets, white cabinets, granite countertops, stainless steel appliances and a peninsula
Example of a mid-sized transitional u-shaped linoleum floor and beige floor eat-in kitchen design in Baltimore with a single-bowl sink, beaded inset cabinets, white cabinets, granite countertops, stainless steel appliances and a peninsula
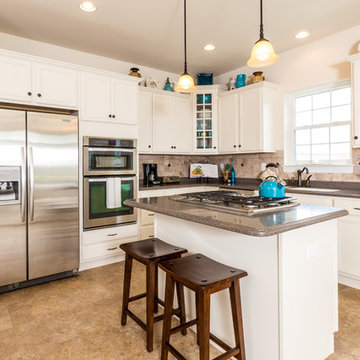
Anita Joy Photography
Large elegant l-shaped linoleum floor eat-in kitchen photo in Philadelphia with a double-bowl sink, white cabinets, solid surface countertops, brown backsplash, ceramic backsplash, stainless steel appliances and an island
Large elegant l-shaped linoleum floor eat-in kitchen photo in Philadelphia with a double-bowl sink, white cabinets, solid surface countertops, brown backsplash, ceramic backsplash, stainless steel appliances and an island
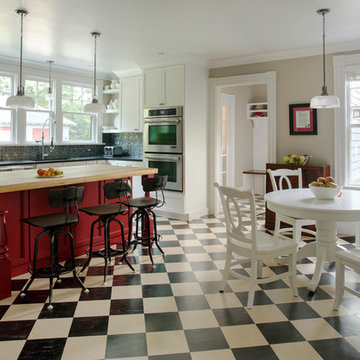
SUNDAYS IN PATTON PARK
This elegant Hamilton, MA home, circa 1885, was constructed with high ceilings, a grand staircase, detailed moldings and stained glass. The character and charm allowed the current owners to overlook the antiquated systems, severely outdated kitchen and dysfunctional floor plan. The house hadn’t been touched in 50+ years but the potential was obvious. Putting their faith in us, we updated the systems, created a true master bath, relocated the pantry, added a half bath in place of the old pantry, installed a new kitchen and reworked the flow, all while maintaining the home’s original character and charm.
Photo by Eric Roth
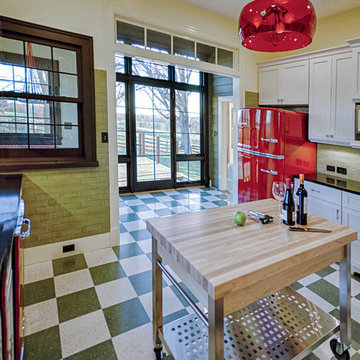
Dan Koczera, E-xpand, Inc
Small farmhouse u-shaped linoleum floor eat-in kitchen photo in DC Metro with flat-panel cabinets, white cabinets, quartz countertops, colored appliances and an island
Small farmhouse u-shaped linoleum floor eat-in kitchen photo in DC Metro with flat-panel cabinets, white cabinets, quartz countertops, colored appliances and an island
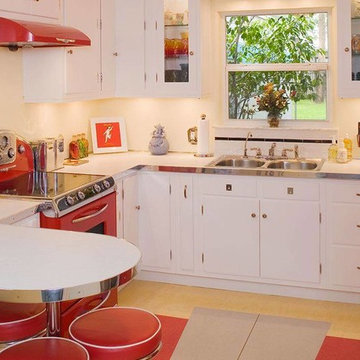
Kitchen - small mid-century modern l-shaped linoleum floor kitchen idea in Tampa with a double-bowl sink, flat-panel cabinets, white cabinets, white backsplash, ceramic backsplash and colored appliances
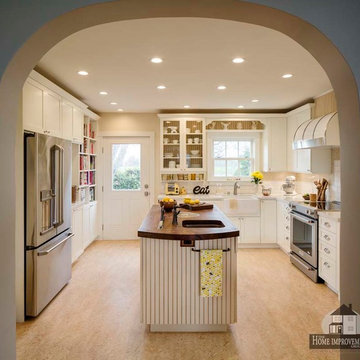
Eat-in kitchen - mid-sized cottage u-shaped linoleum floor eat-in kitchen idea in Sacramento with a farmhouse sink, shaker cabinets, white cabinets, quartz countertops, yellow backsplash, ceramic backsplash and an island
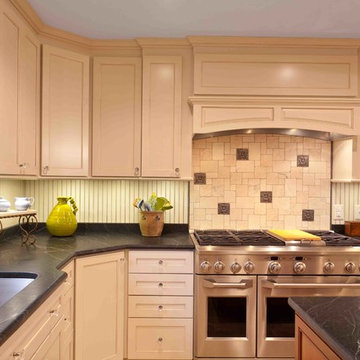
Dimitri Ganas
Inspiration for a large farmhouse u-shaped linoleum floor eat-in kitchen remodel in Philadelphia with an undermount sink, recessed-panel cabinets, white cabinets, soapstone countertops, white backsplash, ceramic backsplash, paneled appliances and an island
Inspiration for a large farmhouse u-shaped linoleum floor eat-in kitchen remodel in Philadelphia with an undermount sink, recessed-panel cabinets, white cabinets, soapstone countertops, white backsplash, ceramic backsplash, paneled appliances and an island
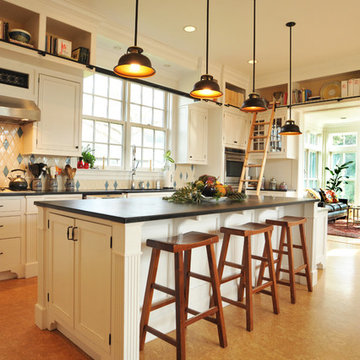
Kathy Keeney Photography
Inspiration for a timeless l-shaped linoleum floor and brown floor open concept kitchen remodel in DC Metro with a farmhouse sink, shaker cabinets, white cabinets, solid surface countertops, beige backsplash, ceramic backsplash, stainless steel appliances and an island
Inspiration for a timeless l-shaped linoleum floor and brown floor open concept kitchen remodel in DC Metro with a farmhouse sink, shaker cabinets, white cabinets, solid surface countertops, beige backsplash, ceramic backsplash, stainless steel appliances and an island
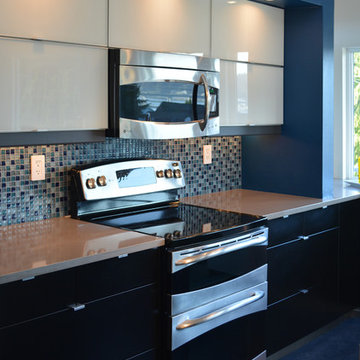
We bumped out the kitchen and put in a wall of windows to the expansive view. We designed a wall to both create an entry nook, and house the refrigerator and upper cabinets. A drywall enclosure was designed to give the range balance and become the focal point of the kitchen. The island was custom-wrapped in stainless steel and a cantilevered oval high eating bar was installed to again take advantage of views. We specified layers of fun lighting.
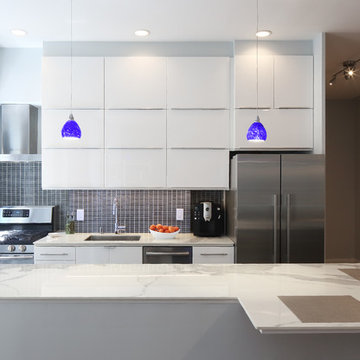
Susan Fisher Photography
This compact Kitchen was opened up to the Living Area to lighten and brighten the apartment. The IKEA cabinets allow for an enormous amount of storage and the porcelain counter tops are low maintenance.
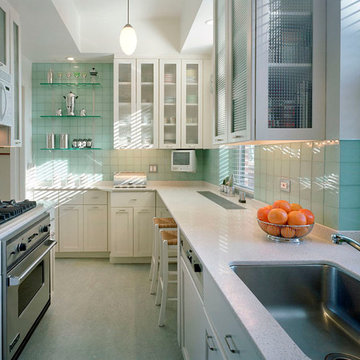
Photo Credit: David Sundberg / ESTO
Small transitional l-shaped linoleum floor enclosed kitchen photo in New York with an undermount sink, recessed-panel cabinets, white cabinets, quartz countertops, green backsplash, glass tile backsplash, stainless steel appliances and no island
Small transitional l-shaped linoleum floor enclosed kitchen photo in New York with an undermount sink, recessed-panel cabinets, white cabinets, quartz countertops, green backsplash, glass tile backsplash, stainless steel appliances and no island
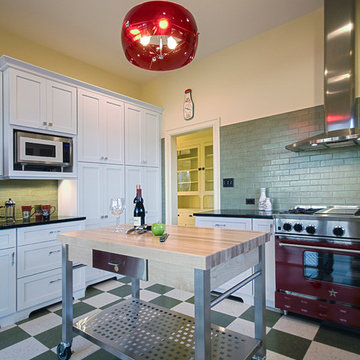
Dan Kozcera
Example of a mid-sized mid-century modern l-shaped linoleum floor eat-in kitchen design in DC Metro with an undermount sink, shaker cabinets, white cabinets, green backsplash, colored appliances and an island
Example of a mid-sized mid-century modern l-shaped linoleum floor eat-in kitchen design in DC Metro with an undermount sink, shaker cabinets, white cabinets, green backsplash, colored appliances and an island
Linoleum Floor Kitchen with White Cabinets Ideas
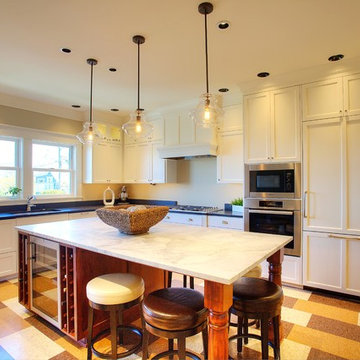
In keeping with the historic nature of the home, white painted custom cabinets with shaker style doors (that echo the paneling in the rest of the house) replaced dated cabinets in the kitchen. An island with seating for five people allows guests to sit and chat with the cook, and the kids to be more involved during busy breakfasts. A custom buffet cabinet was designed to echo traditional free standing cabinets and houses the coffee maker, toaster and breakfast items, which are neatly tucked away behind doors when not in use.
We strived to preserve the unique features of this home, with new items such as period style light fixtures, and trim details that match the rest of the home. The space is complete with historically accurate finishes like marble countertops.
3





