Living Room with Red Walls Ideas
Refine by:
Budget
Sort by:Popular Today
61 - 80 of 2,592 photos
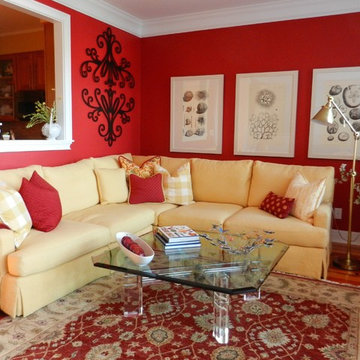
The small living room packs a lot of punch. The red walls compliment the yellow sofa and large white wall art. The large lucite and glass coffee table is perfect for the space - it's like a jewel. Throw pillows of various patterns adds a special touch - the red pillows and area rug compliment the red walls.
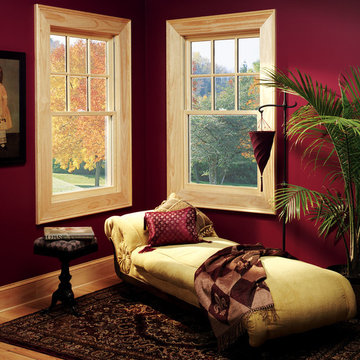
Example of a mid-sized enclosed light wood floor living room design in Other with red walls and no fireplace
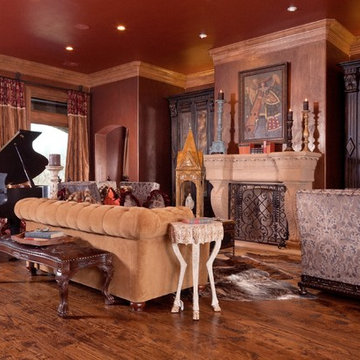
Formal Living Room at Traditional Shawnee Project
Example of a huge classic formal and open concept medium tone wood floor living room design in Oklahoma City with red walls, a standard fireplace, a stone fireplace and no tv
Example of a huge classic formal and open concept medium tone wood floor living room design in Oklahoma City with red walls, a standard fireplace, a stone fireplace and no tv

F2FOTO
Inspiration for a large rustic formal and loft-style concrete floor and gray floor living room remodel in New York with red walls, a hanging fireplace, no tv and a wood fireplace surround
Inspiration for a large rustic formal and loft-style concrete floor and gray floor living room remodel in New York with red walls, a hanging fireplace, no tv and a wood fireplace surround
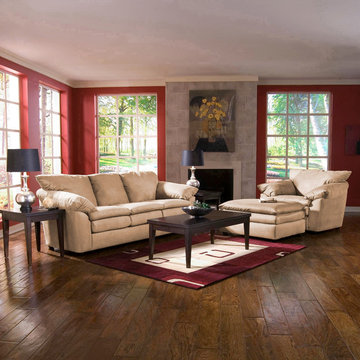
This setting exemplifies comfort in a casual setting. It's a living space that is open and welcoming, with thick cushions to sink into. Shop the whole room at SmartFurniture.com
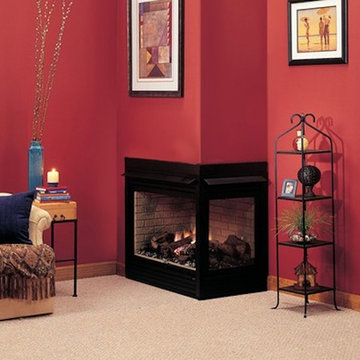
Brookside, MO. home displays Jet Black Fireplace in Red Room and is newly installed by Henges.
Mid-sized transitional enclosed carpeted living room photo in Kansas City with red walls, a corner fireplace and a plaster fireplace
Mid-sized transitional enclosed carpeted living room photo in Kansas City with red walls, a corner fireplace and a plaster fireplace
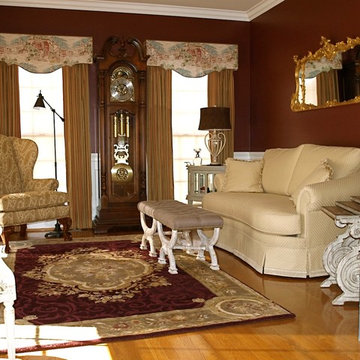
Full view into redesigned room. Featuring a mix of english country and french provencal furnishings. Custom window treatments feature a cafe scape scene.
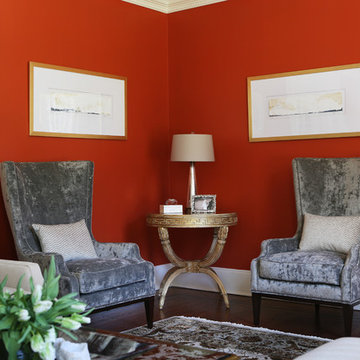
Wilie Cole Photography
Example of a mid-sized classic formal and enclosed carpeted and multicolored floor living room design in New York with red walls, a standard fireplace, a stone fireplace and no tv
Example of a mid-sized classic formal and enclosed carpeted and multicolored floor living room design in New York with red walls, a standard fireplace, a stone fireplace and no tv
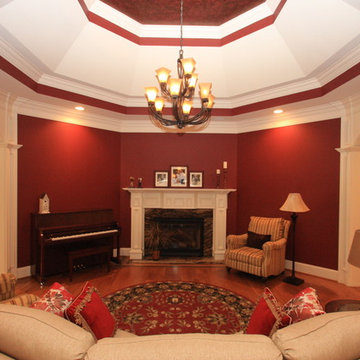
Jon Potter
Mid-sized elegant formal and enclosed medium tone wood floor and brown floor living room photo in Raleigh with red walls, a standard fireplace, a wood fireplace surround and no tv
Mid-sized elegant formal and enclosed medium tone wood floor and brown floor living room photo in Raleigh with red walls, a standard fireplace, a wood fireplace surround and no tv
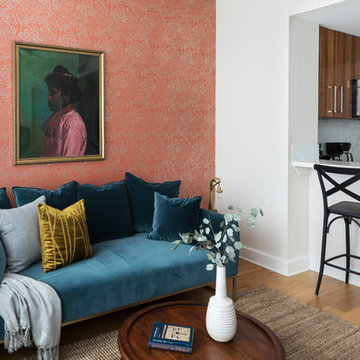
Jacqueline Marquee Photography
Living room - eclectic living room idea in New Orleans with red walls
Living room - eclectic living room idea in New Orleans with red walls
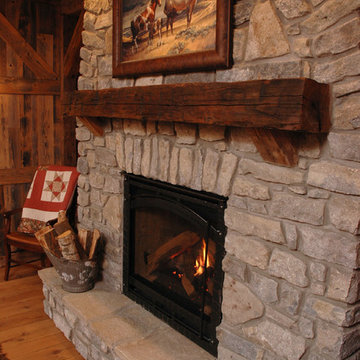
Neal's Design Remodel-
Old barn-style lower-level retreat in a suburban home. Pieces were selected to create an authentic look without sacrificing comfort. The room features a wet bar, Heat & Glo gas fireplace, and inviting rustic double doors.
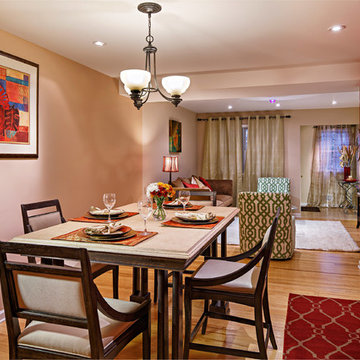
Paul Loftland Photographer
Inspiration for a mid-sized transitional light wood floor living room remodel in Richmond with red walls and no fireplace
Inspiration for a mid-sized transitional light wood floor living room remodel in Richmond with red walls and no fireplace
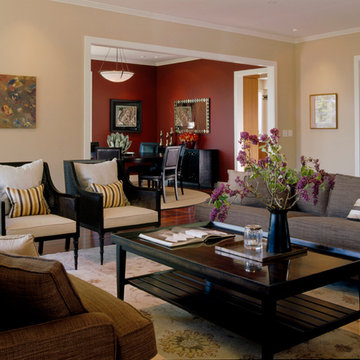
David Duncan Livingston
Example of a mid-sized trendy open concept medium tone wood floor living room design in San Francisco with red walls and a standard fireplace
Example of a mid-sized trendy open concept medium tone wood floor living room design in San Francisco with red walls and a standard fireplace
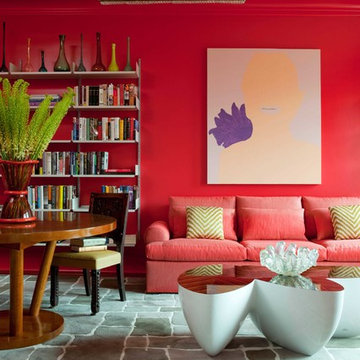
Chandelier: Venini, ca. 1950 from Bernd Goeckler Antiques / Painting above sofa: Gary Hume / White metal shelving: Vitsoe / Coffee table: Wendell Castel “Sizzl” Table / Area rug: Custom Tai Ping / Round table: Magen H Gallery / Paint: Benjamin Moore – Poppy
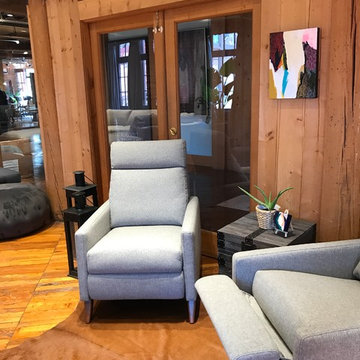
Artwork: http://www.angietherose.com/
Living room - mid-sized rustic formal and open concept medium tone wood floor and brown floor living room idea in Charlotte with red walls, no fireplace and no tv
Living room - mid-sized rustic formal and open concept medium tone wood floor and brown floor living room idea in Charlotte with red walls, no fireplace and no tv
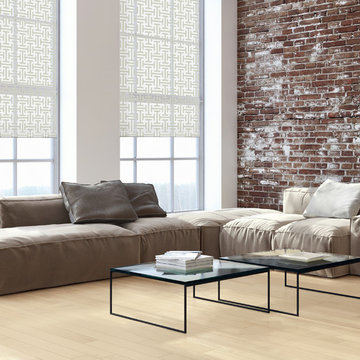
Inspiration for a mid-sized modern loft-style light wood floor living room remodel in Orange County with red walls, no fireplace and no tv
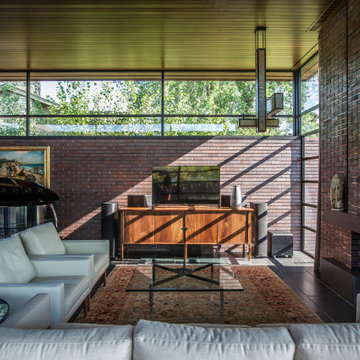
A tea pot, being a vessel, is defined by the space it contains, it is not the tea pot that is important, but the space.
Crispin Sartwell
Located on a lake outside of Milwaukee, the Vessel House is the culmination of an intense 5 year collaboration with our client and multiple local craftsmen focused on the creation of a modern analogue to the Usonian Home.
As with most residential work, this home is a direct reflection of it’s owner, a highly educated art collector with a passion for music, fine furniture, and architecture. His interest in authenticity drove the material selections such as masonry, copper, and white oak, as well as the need for traditional methods of construction.
The initial diagram of the house involved a collection of embedded walls that emerge from the site and create spaces between them, which are covered with a series of floating rooves. The windows provide natural light on three sides of the house as a band of clerestories, transforming to a floor to ceiling ribbon of glass on the lakeside.
The Vessel House functions as a gallery for the owner’s art, motorcycles, Tiffany lamps, and vintage musical instruments – offering spaces to exhibit, store, and listen. These gallery nodes overlap with the typical house program of kitchen, dining, living, and bedroom, creating dynamic zones of transition and rooms that serve dual purposes allowing guests to relax in a museum setting.
Through it’s materiality, connection to nature, and open planning, the Vessel House continues many of the Usonian principles Wright advocated for.
Overview
Oconomowoc, WI
Completion Date
August 2015
Services
Architecture, Interior Design, Landscape Architecture
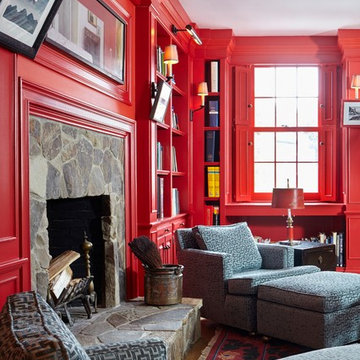
Example of a large eclectic enclosed medium tone wood floor living room design in Boston with red walls, a standard fireplace, a stone fireplace and no tv
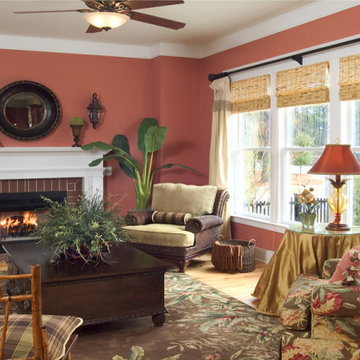
Mid-sized elegant formal and enclosed light wood floor living room photo in Charleston with red walls, a standard fireplace and a brick fireplace
Living Room with Red Walls Ideas
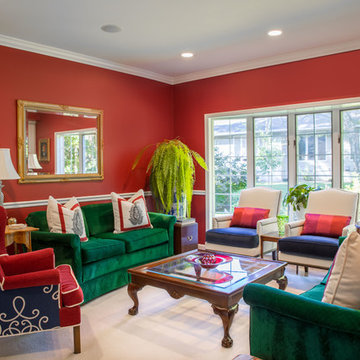
Project by Wiles Design Group. Their Cedar Rapids-based design studio serves the entire Midwest, including Iowa City, Dubuque, Davenport, and Waterloo, as well as North Missouri and St. Louis.
For more about Wiles Design Group, see here: https://wilesdesigngroup.com/
4





