Living Room with a Two-Sided Fireplace and No TV Ideas
Refine by:
Budget
Sort by:Popular Today
1 - 20 of 2,393 photos
Item 1 of 3
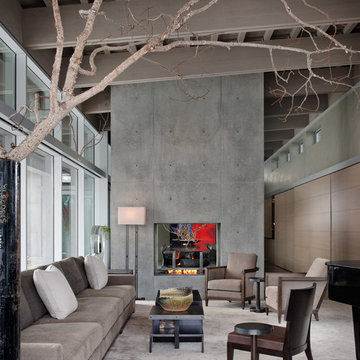
River House, living room with concrete fireplace.
Photo credit: Aaron Leitz
Trendy formal and open concept carpeted living room photo in Seattle with a two-sided fireplace, a concrete fireplace, no tv and gray walls
Trendy formal and open concept carpeted living room photo in Seattle with a two-sided fireplace, a concrete fireplace, no tv and gray walls

Lori Dennis Interior Design
SoCal Contractor
Inspiration for a mid-sized transitional enclosed living room remodel in Los Angeles with white walls, a two-sided fireplace and no tv
Inspiration for a mid-sized transitional enclosed living room remodel in Los Angeles with white walls, a two-sided fireplace and no tv

Inspiration for a mid-sized contemporary formal and open concept marble floor living room remodel in Dallas with white walls, a two-sided fireplace, a stone fireplace and no tv

Cozy up to the open fireplace, and don't forget to appreciate the stone on the wall.
Huge trendy formal and open concept medium tone wood floor and wood ceiling living room photo in Salt Lake City with gray walls, a two-sided fireplace, a metal fireplace and no tv
Huge trendy formal and open concept medium tone wood floor and wood ceiling living room photo in Salt Lake City with gray walls, a two-sided fireplace, a metal fireplace and no tv
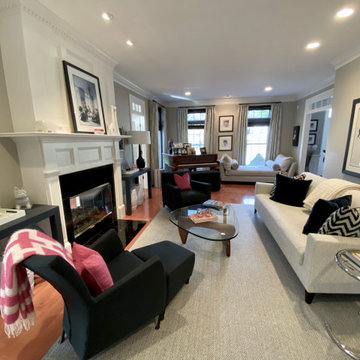
Living room - mid-sized transitional enclosed medium tone wood floor and brown floor living room idea in Boston with gray walls, a two-sided fireplace, a stone fireplace and no tv

Edward Caruso
Example of a large minimalist formal and open concept light wood floor and beige floor living room design in New York with white walls, a stone fireplace, a two-sided fireplace and no tv
Example of a large minimalist formal and open concept light wood floor and beige floor living room design in New York with white walls, a stone fireplace, a two-sided fireplace and no tv

This modern farmhouse located outside of Spokane, Washington, creates a prominent focal point among the landscape of rolling plains. The composition of the home is dominated by three steep gable rooflines linked together by a central spine. This unique design evokes a sense of expansion and contraction from one space to the next. Vertical cedar siding, poured concrete, and zinc gray metal elements clad the modern farmhouse, which, combined with a shop that has the aesthetic of a weathered barn, creates a sense of modernity that remains rooted to the surrounding environment.
The Glo double pane A5 Series windows and doors were selected for the project because of their sleek, modern aesthetic and advanced thermal technology over traditional aluminum windows. High performance spacers, low iron glass, larger continuous thermal breaks, and multiple air seals allows the A5 Series to deliver high performance values and cost effective durability while remaining a sophisticated and stylish design choice. Strategically placed operable windows paired with large expanses of fixed picture windows provide natural ventilation and a visual connection to the outdoors.

The Sky Tunnel MKII by Element4 is the perfect fit for this wide open living area. Over 5' tall and see-through, this fireplace makes a statement for those who want a truly unique modern design.

The two-story, stacked marble, open fireplace is the focal point of the formal living room. A geometric-design paneled ceiling can be illuminated in the evening.
Heidi Zeiger
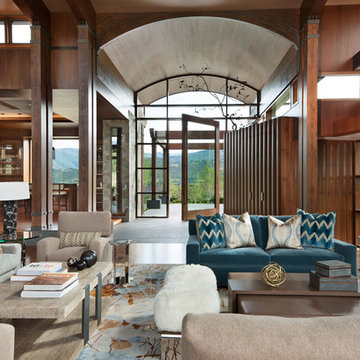
David O. Marlow
Example of a huge trendy open concept dark wood floor and brown floor living room design in Denver with brown walls, a two-sided fireplace, a stone fireplace and no tv
Example of a huge trendy open concept dark wood floor and brown floor living room design in Denver with brown walls, a two-sided fireplace, a stone fireplace and no tv
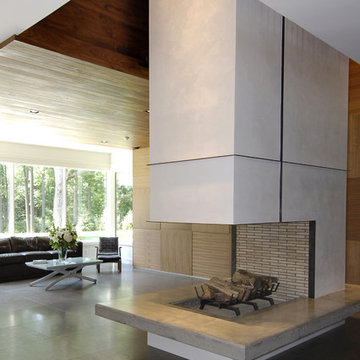
Architecture as a Backdrop for Living™
©2015 Carol Kurth Architecture, PC
www.carolkurtharchitects.com
(914) 234-2595 | Bedford, NY
Photography by Peter Krupenye
Construction by Legacy Construction Northeast

Peter Bennetts
Living room - large contemporary formal and open concept carpeted and gray floor living room idea in Melbourne with white walls, a two-sided fireplace, a plaster fireplace and no tv
Living room - large contemporary formal and open concept carpeted and gray floor living room idea in Melbourne with white walls, a two-sided fireplace, a plaster fireplace and no tv
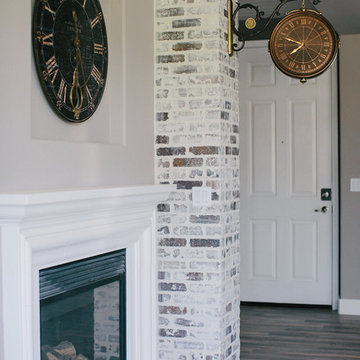
Photos by Gagewood http://www.gagewoodphoto.com
Living room - large contemporary formal and open concept medium tone wood floor and brown floor living room idea in Other with beige walls, a two-sided fireplace, a plaster fireplace and no tv
Living room - large contemporary formal and open concept medium tone wood floor and brown floor living room idea in Other with beige walls, a two-sided fireplace, a plaster fireplace and no tv
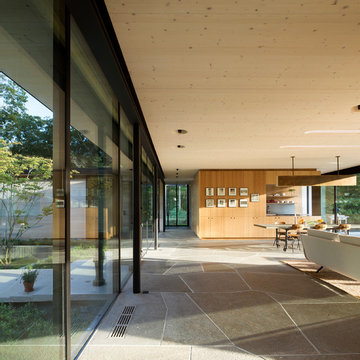
© Bates Masi + Architects
Example of a mid-sized open concept living room design in New York with a two-sided fireplace, a metal fireplace and no tv
Example of a mid-sized open concept living room design in New York with a two-sided fireplace, a metal fireplace and no tv

A stunning farmhouse styled home is given a light and airy contemporary design! Warm neutrals, clean lines, and organic materials adorn every room, creating a bright and inviting space to live.
The rectangular swimming pool, library, dark hardwood floors, artwork, and ornaments all entwine beautifully in this elegant home.
Project Location: The Hamptons. Project designed by interior design firm, Betty Wasserman Art & Interiors. From their Chelsea base, they serve clients in Manhattan and throughout New York City, as well as across the tri-state area and in The Hamptons.
For more about Betty Wasserman, click here: https://www.bettywasserman.com/
To learn more about this project, click here: https://www.bettywasserman.com/spaces/modern-farmhouse/
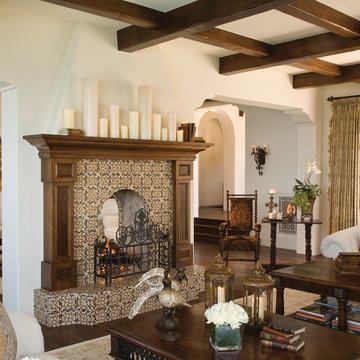
Inspiration for a large mediterranean formal and open concept dark wood floor and brown floor living room remodel in San Diego with white walls, a two-sided fireplace, a tile fireplace and no tv
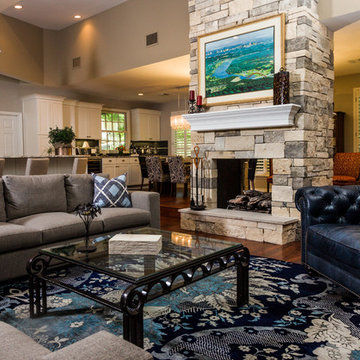
Photos by AzulOx
Large elegant open concept medium tone wood floor living room photo in Austin with beige walls, a two-sided fireplace, a stone fireplace and no tv
Large elegant open concept medium tone wood floor living room photo in Austin with beige walls, a two-sided fireplace, a stone fireplace and no tv
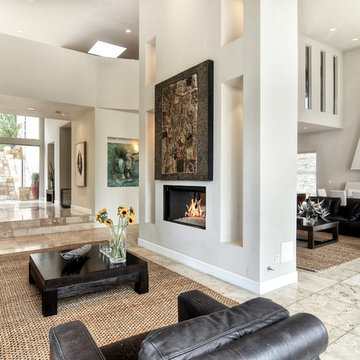
Living room - large modern formal and enclosed travertine floor and gray floor living room idea in Orange County with white walls, a two-sided fireplace, no tv and a plaster fireplace
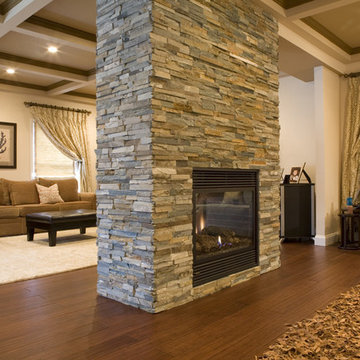
Open Floorplan: Family room & Living Room
Window treatments can pull a room together, as seen in this beautiful open floorplan. Six separate windows that were quite far apart, had made the rooms seem disconnected, before we went to work.
This window treatment style accented each window while adding texture and interest with the use of beautiful complementary fabrics that played off of the ceiling geometry. Roman blinds provided privacy, functionality and warmth.
"Denise helped us finish a family/living room. Her suggestions and follow-through took the two rooms to a new level. Her taste is impeccable but she also really listened to us regarding our needs and style preferences. We couldn't be happier with the end result." - Robin A.
Photography By Nick Daunys
Living Room with a Two-Sided Fireplace and No TV Ideas
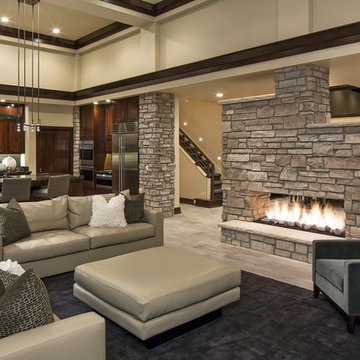
Example of a mountain style light wood floor living room design in Omaha with beige walls, a two-sided fireplace and no tv
1





