Living Room with White Walls and a Stone Fireplace Ideas
Refine by:
Budget
Sort by:Popular Today
1 - 20 of 25,636 photos
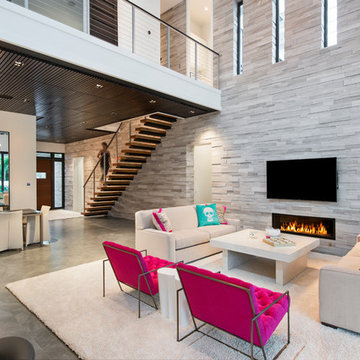
@Amber Frederiksen Photography
Large trendy porcelain tile living room photo in Miami with white walls, a ribbon fireplace and a stone fireplace
Large trendy porcelain tile living room photo in Miami with white walls, a ribbon fireplace and a stone fireplace
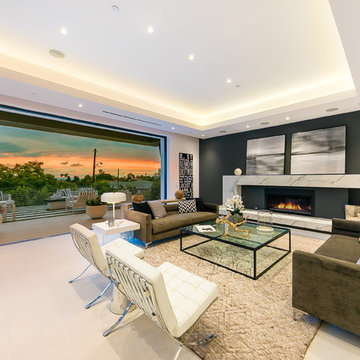
Example of a large trendy formal and open concept beige floor living room design in Los Angeles with white walls, a ribbon fireplace, a stone fireplace and no tv

Inspiration for a mediterranean beige floor living room remodel in Kansas City with white walls, a standard fireplace and a stone fireplace

Lavish Transitional living room with soaring white geometric (octagonal) coffered ceiling and panel molding. The room is accented by black architectural glazing and door trim. The second floor landing/balcony, with glass railing, provides a great view of the two story book-matched marble ribbon fireplace.
Architect: Hierarchy Architecture + Design, PLLC
Interior Designer: JSE Interior Designs
Builder: True North
Photographer: Adam Kane Macchia
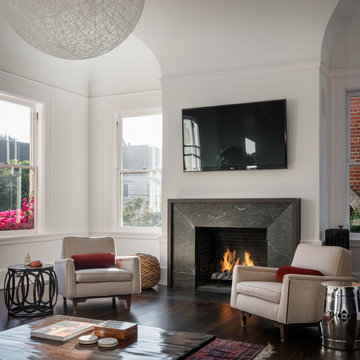
Living room - transitional dark wood floor living room idea in San Francisco with white walls, a standard fireplace, a stone fireplace and a wall-mounted tv
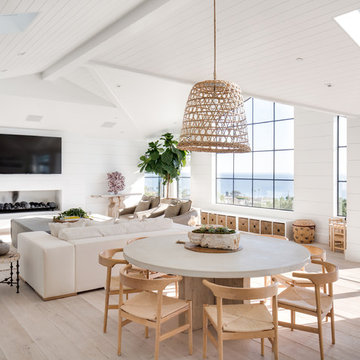
photo by Chad Mellon
Large cottage open concept light wood floor living room photo in Orange County with white walls, a ribbon fireplace, a stone fireplace and a wall-mounted tv
Large cottage open concept light wood floor living room photo in Orange County with white walls, a ribbon fireplace, a stone fireplace and a wall-mounted tv

The 7,600 square-foot residence was designed for large, memorable gatherings of family and friends at the lake, as well as creating private spaces for smaller family gatherings. Keeping in dialogue with the surrounding site, a palette of natural materials and finishes was selected to provide a classic backdrop for all activities, bringing importance to the adjoining environment.
In optimizing the views of the lake and developing a strategy to maximize natural ventilation, an ideal, open-concept living scheme was implemented. The kitchen, dining room, living room and screened porch are connected, allowing for the large family gatherings to take place inside, should the weather not cooperate. Two main level master suites remain private from the rest of the program; yet provide a complete sense of incorporation. Bringing the natural finishes to the interior of the residence, provided the opportunity for unique focal points that complement the stunning stone fireplace and timber trusses.
Photographer: John Hession

Jeff Herr
Inspiration for a timeless open concept dark wood floor and brown floor living room remodel in Atlanta with a standard fireplace, a stone fireplace and white walls
Inspiration for a timeless open concept dark wood floor and brown floor living room remodel in Atlanta with a standard fireplace, a stone fireplace and white walls

Around the fireplace the existing slate tiles were matched and brought full height to simplify and strengthen the overall fireplace design, and a seven-foot live-edged log of Sycamore was milled, polished and mounted on the slate to create a stunning fireplace mantle and help frame the new art niche created above.
searanchimages.com
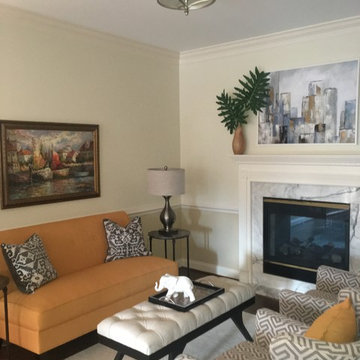
Inspiration for a small transitional formal and enclosed dark wood floor living room remodel in Philadelphia with white walls, a standard fireplace, a stone fireplace and no tv

Living room - huge traditional formal and open concept carpeted living room idea in Boston with white walls, a standard fireplace and a stone fireplace
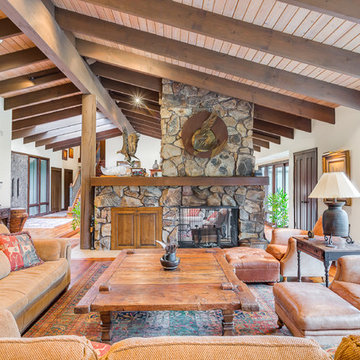
Example of a farmhouse medium tone wood floor living room design in Seattle with white walls, a two-sided fireplace and a stone fireplace

Inspiration for a mid-sized contemporary formal and open concept marble floor living room remodel in Dallas with white walls, a two-sided fireplace, a stone fireplace and no tv
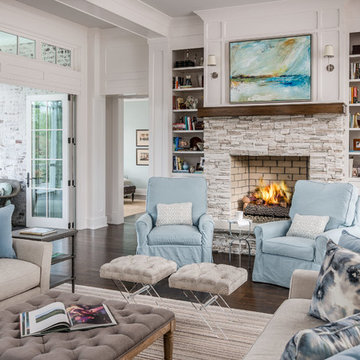
Great Room + folding glass doors that lead to a screend porch.
Photography: Garett + Carrie Buell of Studiobuell/ studiobuell.com
Living room - large cottage open concept dark wood floor and brown floor living room idea in Nashville with white walls, a standard fireplace, a stone fireplace and no tv
Living room - large cottage open concept dark wood floor and brown floor living room idea in Nashville with white walls, a standard fireplace, a stone fireplace and no tv
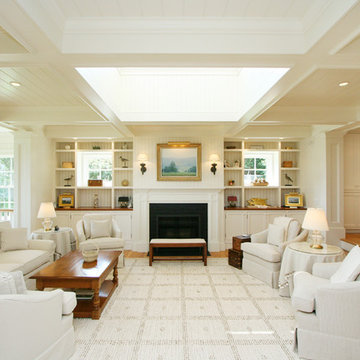
Greg Premru
Living room - large traditional open concept and formal medium tone wood floor living room idea in Boston with white walls, a standard fireplace and a stone fireplace
Living room - large traditional open concept and formal medium tone wood floor living room idea in Boston with white walls, a standard fireplace and a stone fireplace

Please see this Award Winning project in the October 2014 issue of New York Cottages & Gardens Magazine: NYC&G
http://www.cottages-gardens.com/New-York-Cottages-Gardens/October-2014/NYCG-Innovation-in-Design-Winners-Kitchen-Design/
It was also featured in a Houzz Tour:
Houzz Tour: Loving the Old and New in an 1880s Brooklyn Row House
http://www.houzz.com/ideabooks/29691278/list/houzz-tour-loving-the-old-and-new-in-an-1880s-brooklyn-row-house
Photo Credit: Hulya Kolabas

Mountain modern living room with high vaulted ceilings.
Living room - rustic open concept dark wood floor and brown floor living room idea in Other with white walls, a standard fireplace, a stone fireplace and a wall-mounted tv
Living room - rustic open concept dark wood floor and brown floor living room idea in Other with white walls, a standard fireplace, a stone fireplace and a wall-mounted tv

Atelier 211 is an ocean view, modern A-Frame beach residence nestled within Atlantic Beach and Amagansett Lanes. Custom-fit, 4,150 square foot, six bedroom, and six and a half bath residence in Amagansett; Atelier 211 is carefully considered with a fully furnished elective. The residence features a custom designed chef’s kitchen, serene wellness spa featuring a separate sauna and steam room. The lounge and deck overlook a heated saline pool surrounded by tiered grass patios and ocean views.

photo: Tim Brown Media
Mid-sized country formal and enclosed medium tone wood floor and brown floor living room photo in Other with white walls, a standard fireplace, no tv and a stone fireplace
Mid-sized country formal and enclosed medium tone wood floor and brown floor living room photo in Other with white walls, a standard fireplace, no tv and a stone fireplace
Living Room with White Walls and a Stone Fireplace Ideas
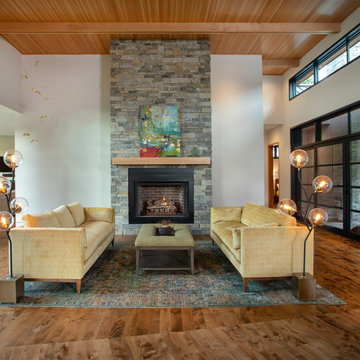
As written in Northern Home & Cottage by Elizabeth Edwards
Sara and Paul Matthews call their head-turning home, located in a sweet neighborhood just up the hill from downtown Petoskey, “a very human story.” Indeed it is. Sara and her husband, Paul, have a special-needs son as well as an energetic middle-school daughter. This home has an answer for everyone. Located down the street from the school, it is ideally situated for their daughter and a self-contained apartment off the great room accommodates all their son’s needs while giving his caretakers privacy—and the family theirs. The Matthews began the building process by taking their thoughts and
needs to Stephanie Baldwin and her team at Edgewater Design Group. Beyond the above considerations, they wanted their new home to be low maintenance and to stand out architecturally, “But not so much that anyone would complain that it didn’t work in our neighborhood,” says Sara. “We
were thrilled that Edgewater listened to us and were able to give us a unique-looking house that is meeting all our needs.” Lombardy LLC built this handsome home with Paul working alongside the construction crew throughout the project. The low maintenance exterior is a cutting-edge blend of stacked stone, black corrugated steel, black framed windows and Douglas fir soffits—elements that add up to an organic contemporary look. The use of black steel, including interior beams and the staircase system, lend an industrial vibe that is courtesy of the Matthews’ friend Dan Mello of Trimet Industries in Traverse City. The couple first met Dan, a metal fabricator, a number of years ago, right around the time they found out that their then two-year-old son would never be able to walk. After the couple explained to Dan that they couldn’t find a solution for a child who wasn’t big enough for a wheelchair, he designed a comfortable, rolling chair that was just perfect. They still use it. The couple’s gratitude for the chair resulted in a trusting relationship with Dan, so it was natural for them to welcome his talents into their home-building process. A maple floor finished to bring out all of its color-tones envelops the room in warmth. Alder doors and trim and a Doug fir ceiling reflect that warmth. Clearstory windows and floor-to-ceiling window banks fill the space with light—and with views of the spacious grounds that will
become a canvas for Paul, a retired landscaper. The couple’s vibrant art pieces play off against modernist furniture and lighting that is due to an inspired collaboration between Sara and interior designer Kelly Paulsen. “She was absolutely instrumental to the project,” Sara says. “I went through
two designers before I finally found Kelly.” The open clean-lined kitchen, butler’s pantry outfitted with a beverage center and Miele coffee machine (that allows guests to wait on themselves when Sara is cooking), and an outdoor room that centers around a wood-burning fireplace, all make for easy,
fabulous entertaining. A den just off the great room houses the big-screen television and Sara’s loom—
making for relaxing evenings of weaving, game watching and togetherness. Tourgoers will leave understanding that this house is everything great design should be. Form following function—and solving very human issues with soul-soothing style.
1





