Living Room with No TV Ideas
Refine by:
Budget
Sort by:Popular Today
37421 - 37440 of 111,766 photos
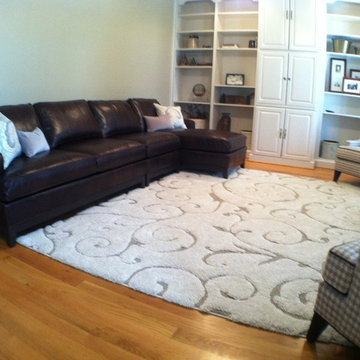
Cassandra Offutt
Mid-sized transitional formal and enclosed medium tone wood floor living room photo in Baltimore with white walls, no fireplace and no tv
Mid-sized transitional formal and enclosed medium tone wood floor living room photo in Baltimore with white walls, no fireplace and no tv
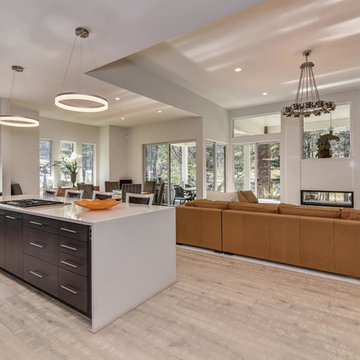
The living room fireplace opens through to the back patio.
Small mountain style light wood floor kitchen photo in Los Angeles
Small mountain style light wood floor kitchen photo in Los Angeles
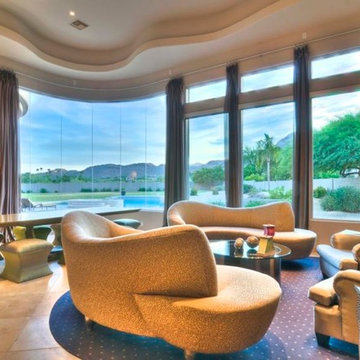
Luxury Patio inspirations by Fratantoni Design.
To see more inspirational photos, please follow us on Facebook, Twitter, Instagram and Pinterest!
Example of a huge formal and open concept travertine floor living room design in Phoenix with beige walls, no fireplace and no tv
Example of a huge formal and open concept travertine floor living room design in Phoenix with beige walls, no fireplace and no tv
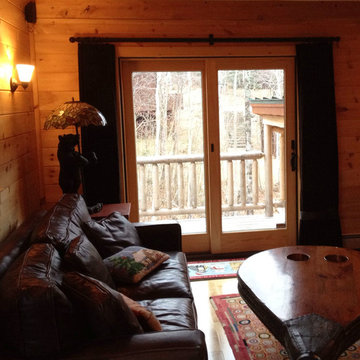
Living room - mid-sized rustic enclosed light wood floor living room idea in Portland Maine with brown walls and no tv
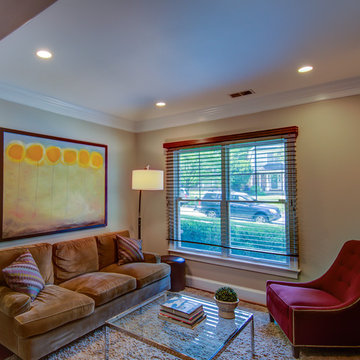
Living room - mid-sized transitional formal and enclosed dark wood floor and brown floor living room idea in DC Metro with beige walls, no fireplace and no tv
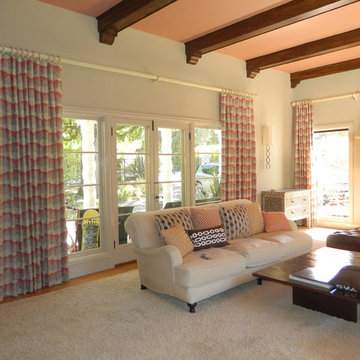
Kim Betzina Interiors
Hillsborough Home
Living room - mid-sized traditional formal and enclosed medium tone wood floor living room idea in San Francisco with beige walls, a standard fireplace, a stone fireplace and no tv
Living room - mid-sized traditional formal and enclosed medium tone wood floor living room idea in San Francisco with beige walls, a standard fireplace, a stone fireplace and no tv
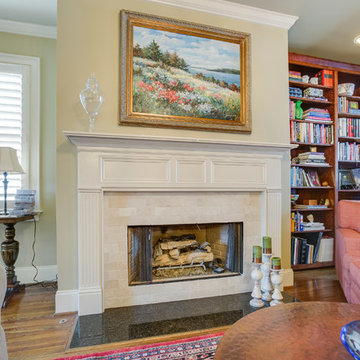
A love for hosting gatherings motivated these homeowners to open up and rework their dimly lit kitchen. The kitchen was land-locked by surrounding rooms.
An island floor plan replaced the preexisting peninsula which allowed the casual seating to move out of the way of the traffic pattern. Cabinets custom painted Sherwin Williams Relaxed Khaki were double stacked floor to ceiling to increase storage. Glass-door top cabinets with LED lighting provided display space for decorative items. Cabinetry pantry space efficiently replaced the traditional closet pantry without sacrificing storage. Colonial Crème granite was used for the counters highlighted by a backsplash of ivory 3x6 travertine in a 45-degree herringbone pattern. LED under cabinet lights and an oversized lantern-style chandelier over the island added extra light and ambiance.
205 Photography
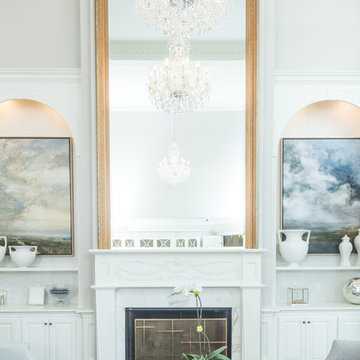
This project was a major renovation in collaboration with Payne & Payne Builders and Peninsula Architects. The dated home was taken down to the studs, reimagined, reconstructed and completely furnished for modern-day family life. A neutral paint scheme complemented the open plan. Clean lined cabinet hardware with accented details like glass and contrasting finishes added depth. No detail was spared with attention to well scaled furnishings, wall coverings, light fixtures, art, accessories and custom window treatments throughout the home. The goal was to create the casual, comfortable home our clients craved while honoring the scale and architecture of the home.
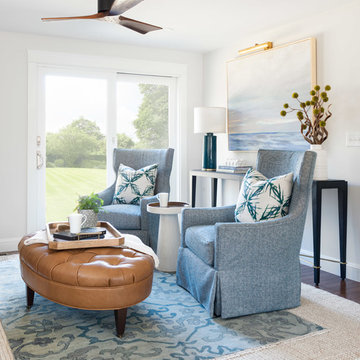
Tamara Flanagan Photography
Living room - coastal open concept medium tone wood floor and brown floor living room idea in Boston with white walls, a standard fireplace, a brick fireplace and no tv
Living room - coastal open concept medium tone wood floor and brown floor living room idea in Boston with white walls, a standard fireplace, a brick fireplace and no tv
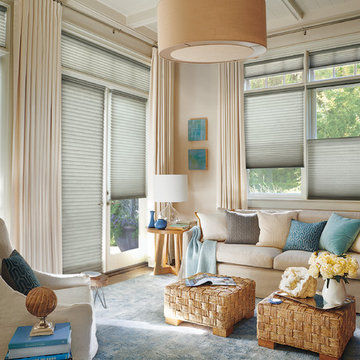
Living room - large transitional formal and enclosed medium tone wood floor and brown floor living room idea in San Francisco with beige walls, no fireplace and no tv
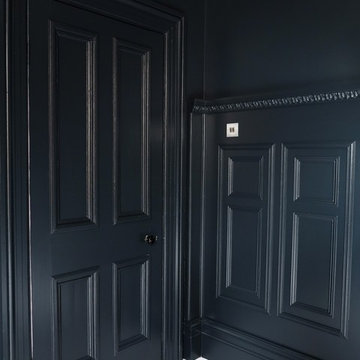
Self
Example of a large classic enclosed light wood floor and white floor living room design in Los Angeles with black walls, a standard fireplace, a wood fireplace surround and no tv
Example of a large classic enclosed light wood floor and white floor living room design in Los Angeles with black walls, a standard fireplace, a wood fireplace surround and no tv
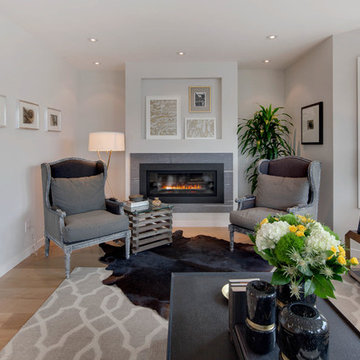
Inspiration for a transitional light wood floor living room remodel in San Francisco with gray walls, a ribbon fireplace and no tv
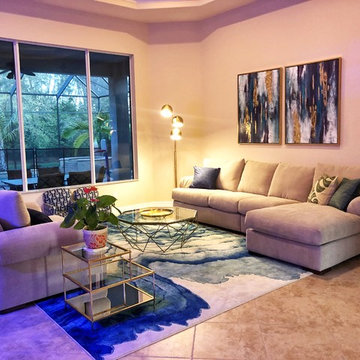
Example of a mid-sized trendy open concept ceramic tile and beige floor living room design in Miami with beige walls, no fireplace and no tv
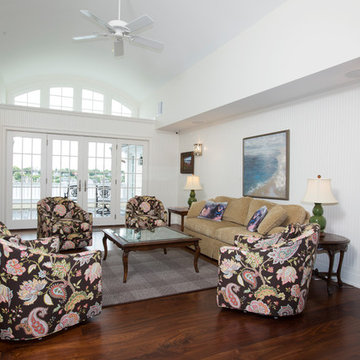
Camp Wobegon is a nostalgic waterfront retreat for a multi-generational family. The home's name pays homage to a radio show the homeowner listened to when he was a child in Minnesota. Throughout the home, there are nods to the sentimental past paired with modern features of today.
The five-story home sits on Round Lake in Charlevoix with a beautiful view of the yacht basin and historic downtown area. Each story of the home is devoted to a theme, such as family, grandkids, and wellness. The different stories boast standout features from an in-home fitness center complete with his and her locker rooms to a movie theater and a grandkids' getaway with murphy beds. The kids' library highlights an upper dome with a hand-painted welcome to the home's visitors.
Throughout Camp Wobegon, the custom finishes are apparent. The entire home features radius drywall, eliminating any harsh corners. Masons carefully crafted two fireplaces for an authentic touch. In the great room, there are hand constructed dark walnut beams that intrigue and awe anyone who enters the space. Birchwood artisans and select Allenboss carpenters built and assembled the grand beams in the home.
Perhaps the most unique room in the home is the exceptional dark walnut study. It exudes craftsmanship through the intricate woodwork. The floor, cabinetry, and ceiling were crafted with care by Birchwood carpenters. When you enter the study, you can smell the rich walnut. The room is a nod to the homeowner's father, who was a carpenter himself.
The custom details don't stop on the interior. As you walk through 26-foot NanoLock doors, you're greeted by an endless pool and a showstopping view of Round Lake. Moving to the front of the home, it's easy to admire the two copper domes that sit atop the roof. Yellow cedar siding and painted cedar railing complement the eye-catching domes.
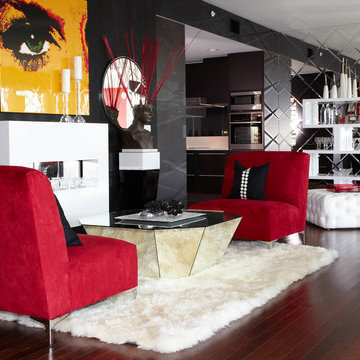
Living room - large modern formal and open concept dark wood floor living room idea in Los Angeles with black walls, no fireplace and no tv
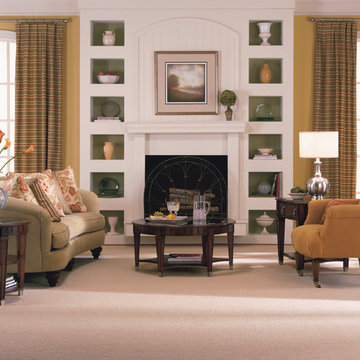
Example of a mid-sized classic formal and open concept carpeted and white floor living room design in San Francisco with yellow walls, a standard fireplace, a wood fireplace surround and no tv
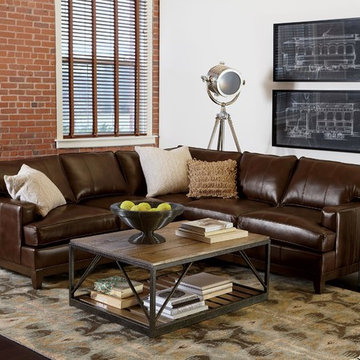
Inspiration for a small industrial formal and open concept dark wood floor and brown floor living room remodel in New York with white walls, no fireplace and no tv
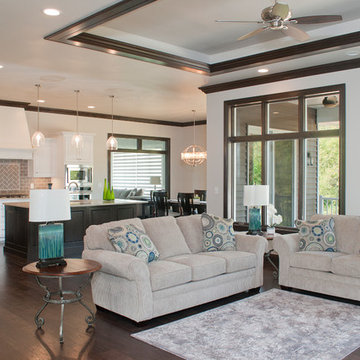
Transitional open concept dark wood floor and brown floor living room photo in Other with white walls, no fireplace and no tv
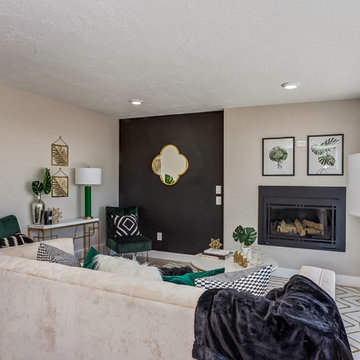
With an open flowing floor plan this is a one of a kind for entertaining, complete with floor to ceiling windows and an oversized deck, this home will not disappoint
Living Room with No TV Ideas
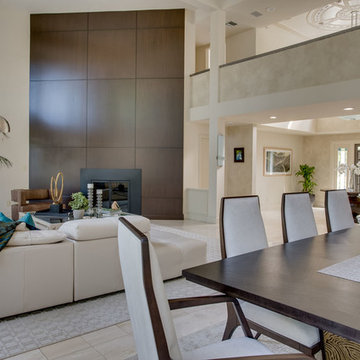
Example of a huge minimalist formal and open concept limestone floor and beige floor living room design in New York with beige walls, a standard fireplace, a wood fireplace surround and no tv
1872





