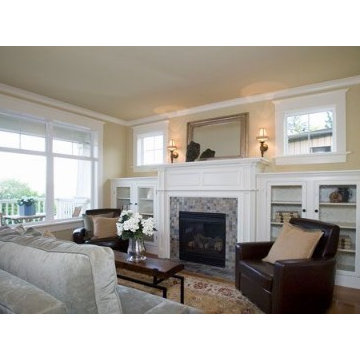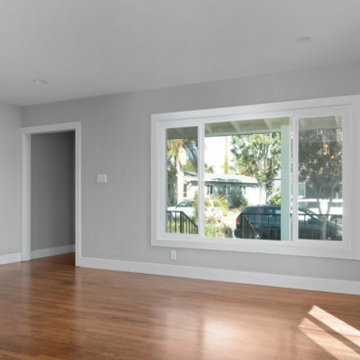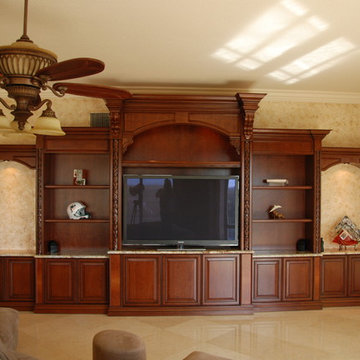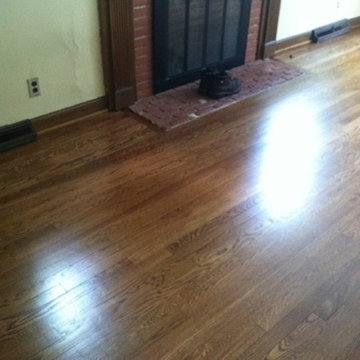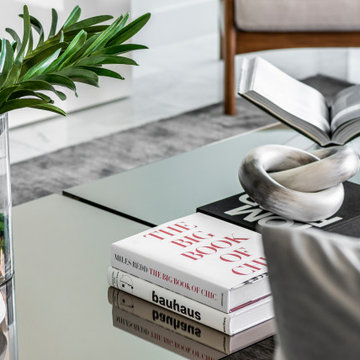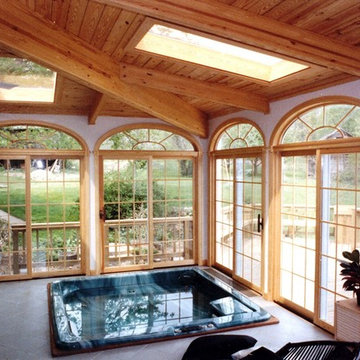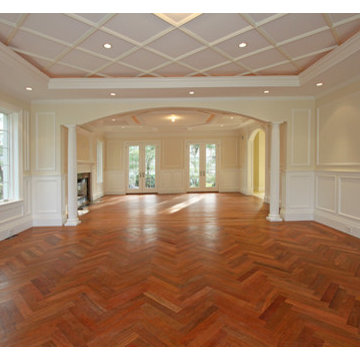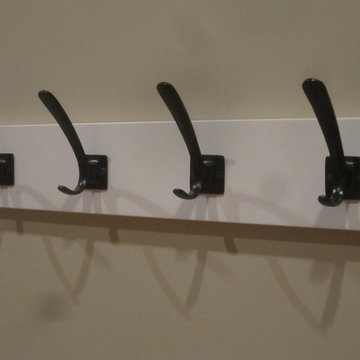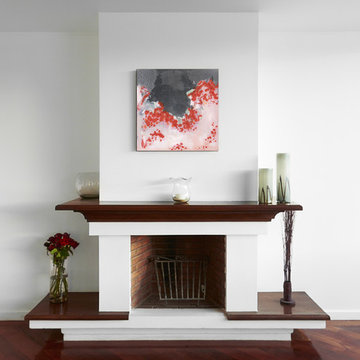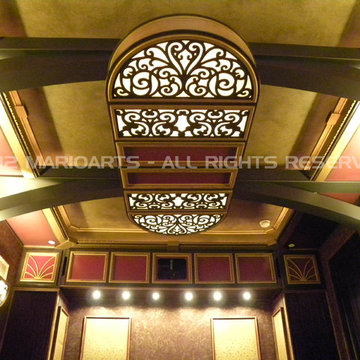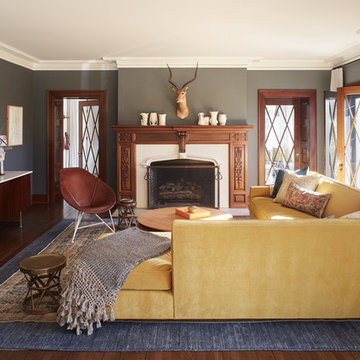Living Space Ideas
Refine by:
Budget
Sort by:Popular Today
20981 - 21000 of 2,717,217 photos
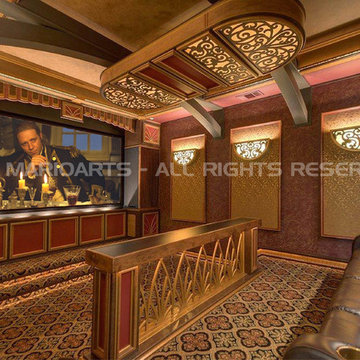
This old world home theater has two striking features as you enter. The 4'X8' chandelier and the down-lit railing below it. All the features were hand made originals. The chandelier is suspended from two arched beams hanging below a leather fauxed ceiling. the room has 26 lights fixtures controled by a graphic eye dimmer. There is no true wrought iron in the room. All the grills were hand cut from wood. The room also has a down-lit baseboard on all four walls and steps.
Find the right local pro for your project
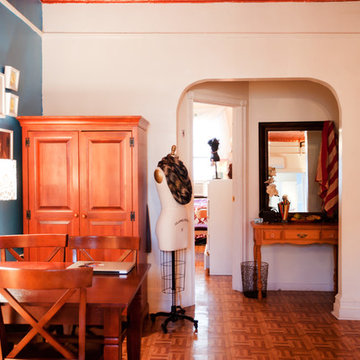
Chris Dorsey Photography © 2012 Houzz
Living room - eclectic living room idea in New York
Living room - eclectic living room idea in New York
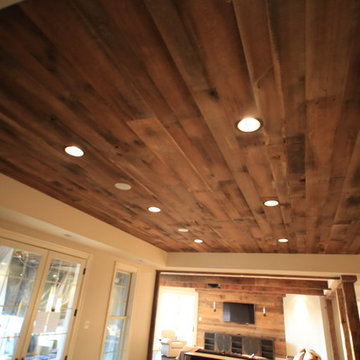
Family room - rustic dark wood floor family room idea in Baltimore with beige walls, a standard fireplace and a brick fireplace
Reload the page to not see this specific ad anymore
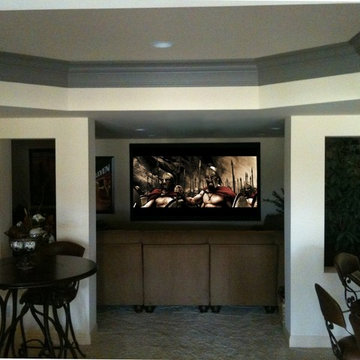
Inspiration for a large open concept carpeted living room remodel in Cincinnati with white walls and a wall-mounted tv

The opposite wall in the living room features a wet bar that includes two full-sized wine refrigerators, sink, storage cabinets, and shelving, as well as plenty of open floor space to entertain. The tall dark blue painted cabinetry helps to visually balance the room, as a large, bold design element opposite the fireplace wall. The inlaid brass detail on the cabinet doors adds a touch of glamour to this more formal space. The focal point of the wet bar is the illuminated book-matched marble backsplash with custom floating brass and glass shelves.
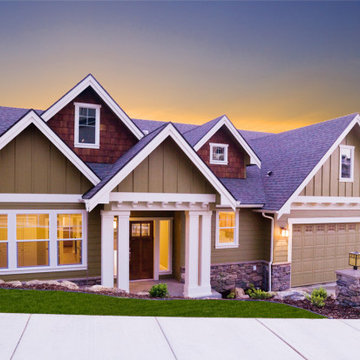
New home construction by Sullivan Home and designed by Todd J. Sullivan - CDAhomeplans.com
Inspiration for a craftsman family room remodel in Seattle
Inspiration for a craftsman family room remodel in Seattle
Reload the page to not see this specific ad anymore
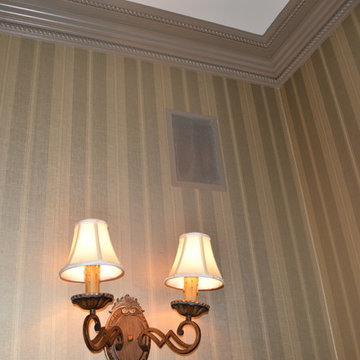
Inspiration for a large 1960s dark wood floor family room remodel in San Diego with multicolored walls and no fireplace
Living Space Ideas
Reload the page to not see this specific ad anymore
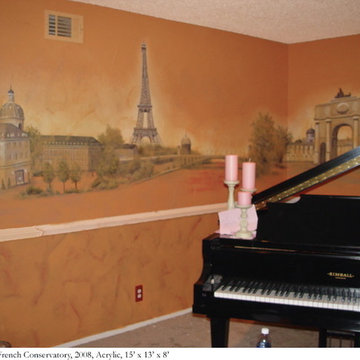
Mural and Faux Finish by Sheri Moen
photo by Sheri Moen
Example of an eclectic family room design in Dallas
Example of an eclectic family room design in Dallas
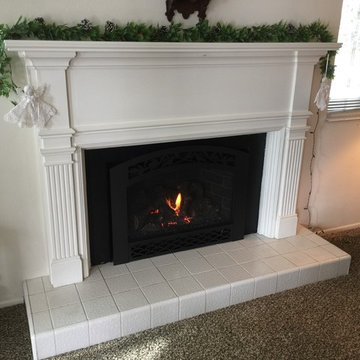
Inspiration for a mid-sized timeless formal and enclosed carpeted and brown floor living room remodel in Salt Lake City with white walls, a standard fireplace, a wood fireplace surround and no tv
1050










