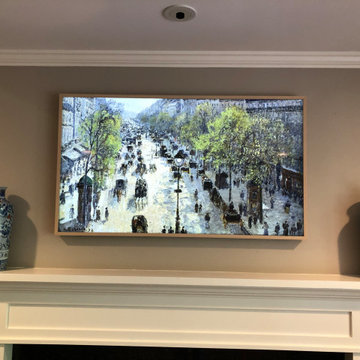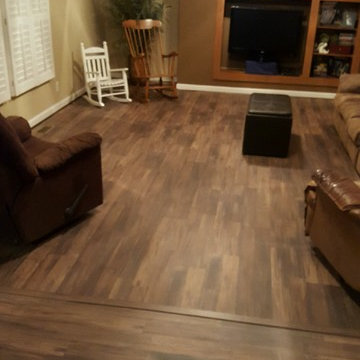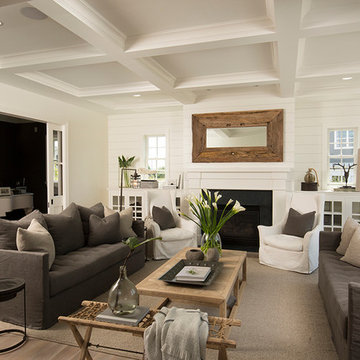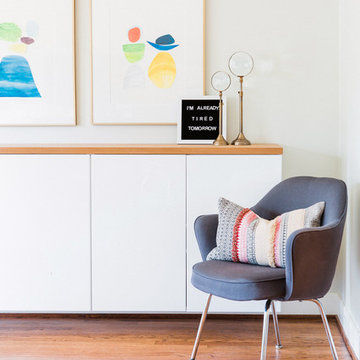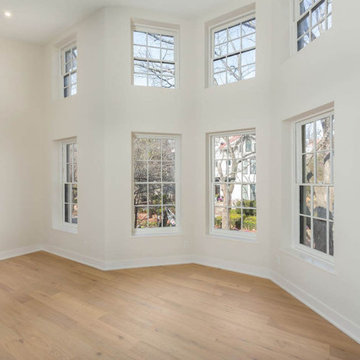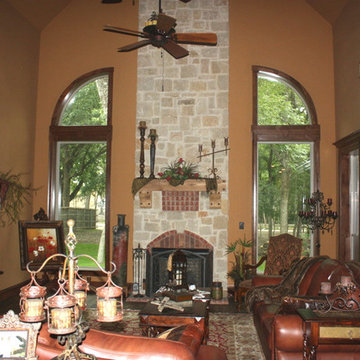Living Space Ideas
Refine by:
Budget
Sort by:Popular Today
25881 - 25900 of 2,715,415 photos
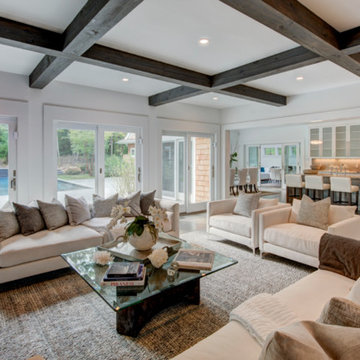
The Main level offers an open floor plan with exposed beams and slate masonry fireplace in the large Family Room overlooking the lap pool and waterfalls. The Chef's Kitchen, centrally located and equipped with top of the line appliances, invite many to dine at the cascading stone island or in the adjacent dining room.
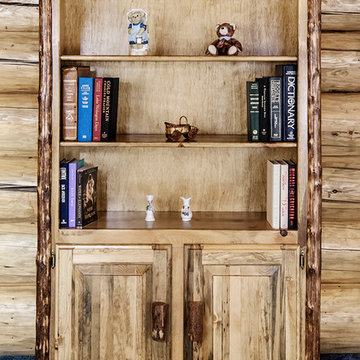
Glacier Country Bookcase w/ Storage
Living room - rustic living room idea in Seattle
Living room - rustic living room idea in Seattle
Find the right local pro for your project
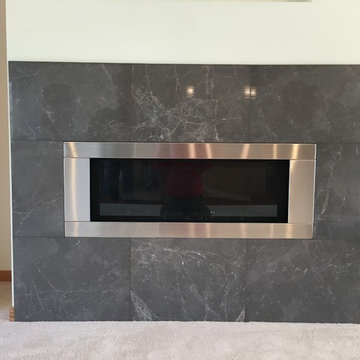
Napoleon Vector 45 with Stainless Steel surround
Living room - mid-sized contemporary formal and open concept carpeted and brown floor living room idea with beige walls, a ribbon fireplace, a stone fireplace and no tv
Living room - mid-sized contemporary formal and open concept carpeted and brown floor living room idea with beige walls, a ribbon fireplace, a stone fireplace and no tv
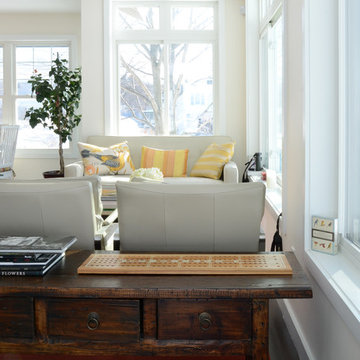
Photo: Faith Towers © 2015 Houzz
Transitional living room photo in Boston
Transitional living room photo in Boston
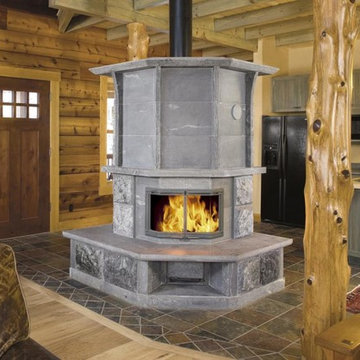
Inspiration for a large rustic formal and open concept porcelain tile and multicolored floor living room remodel in Phoenix with brown walls, a corner fireplace, a stone fireplace and no tv
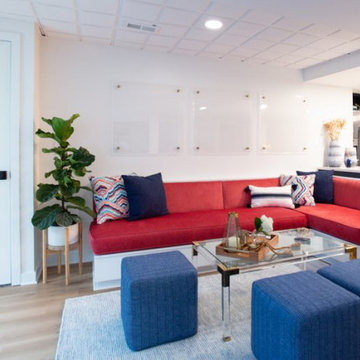
Sponsored
Columbus, OH
Shylee Grossman Interiors
Industry Leading Interior Designers & Decorators in Franklin County
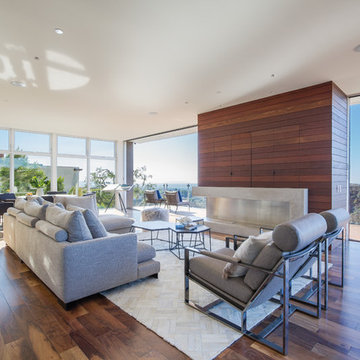
Inspiration for a contemporary open concept medium tone wood floor living room remodel in Los Angeles with a ribbon fireplace, a concrete fireplace and a concealed tv
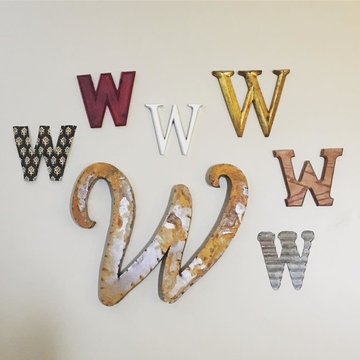
Jessica Willits
Example of a small cottage open concept carpeted family room design in Indianapolis with beige walls, a standard fireplace, a brick fireplace and a corner tv
Example of a small cottage open concept carpeted family room design in Indianapolis with beige walls, a standard fireplace, a brick fireplace and a corner tv
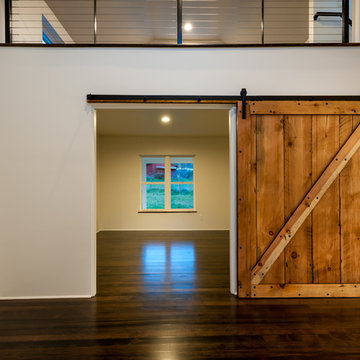
- Mike Potts Photography -
Example of a trendy loft-style dark wood floor living room design in Other with white walls
Example of a trendy loft-style dark wood floor living room design in Other with white walls
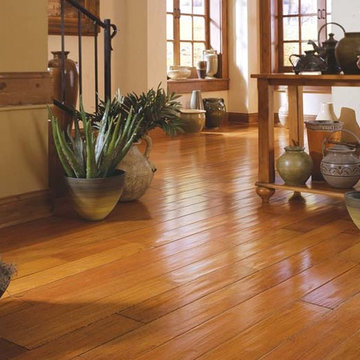
Example of a large open concept medium tone wood floor living room design in Phoenix
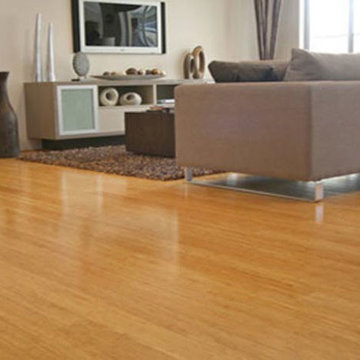
Living room - medium tone wood floor living room idea in New York with beige walls and a media wall
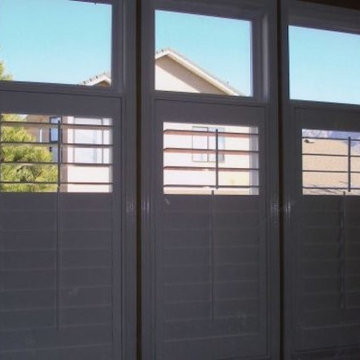
Large elegant formal and open concept light wood floor living room photo in Salt Lake City with white walls
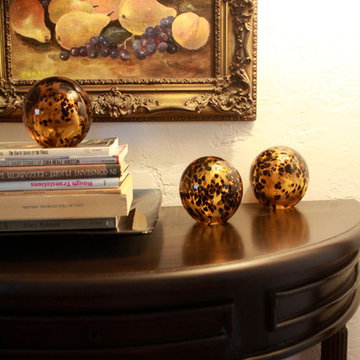
Tough to put a price since I renovated the mechanicals, plumbing, wiring and floors for the whole house... but moving from a much larger house to a tiny house meant downsizing my furniture too. The living room is very narrow and long so you have to walk through the seating area to get to the kitchen and dining areas. Plus there is not a single storage closet so I had to adapt an armoire for linens and my tool chest. The house is a 1950 Florida ranch with lots of knotty pine and I love it!
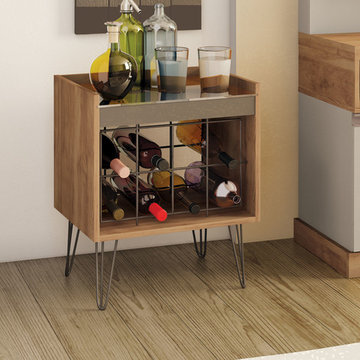
The Bud Wine Cabinet features an exclusive wine cork shadow box. Its wired structure holds 08 bottles. It is available in Natural color and iron legs that suit perfectly any space in the houses.
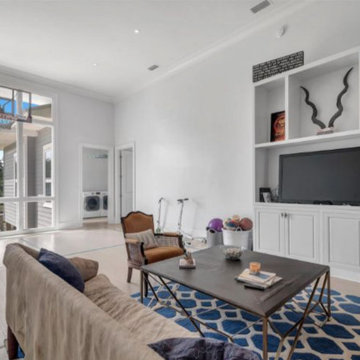
Sport Court
Custom Bookcases
14' Ceiling
Four square court
Huge transitional open concept light wood floor game room photo in Other with gray walls and a media wall
Huge transitional open concept light wood floor game room photo in Other with gray walls and a media wall
Living Space Ideas
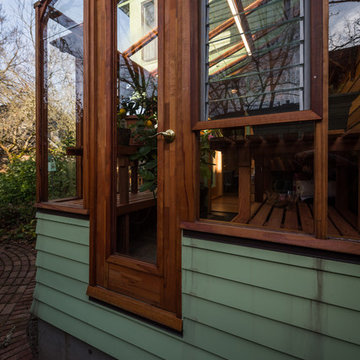
Photo by www.mattswainphoto.com
Inspiration for a timeless sunroom remodel in Portland
Inspiration for a timeless sunroom remodel in Portland
1295










