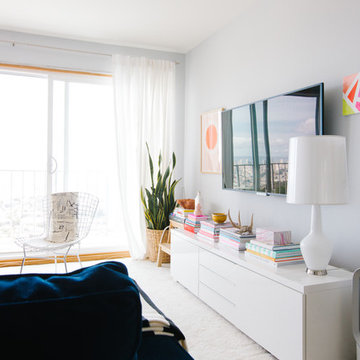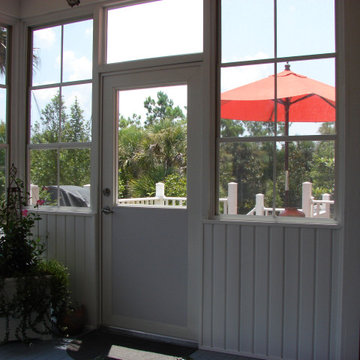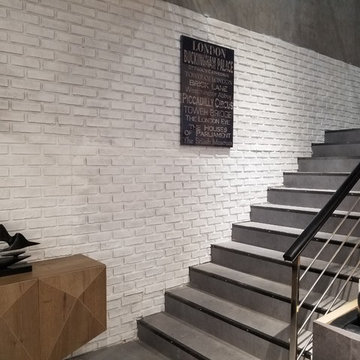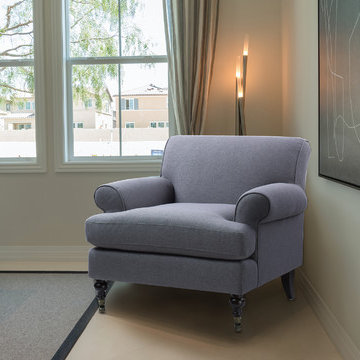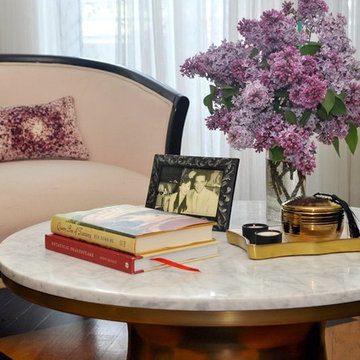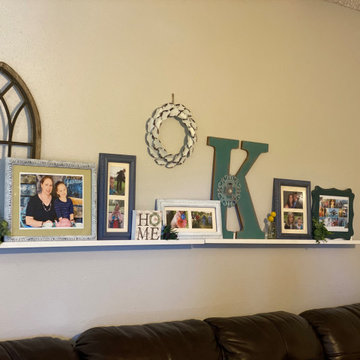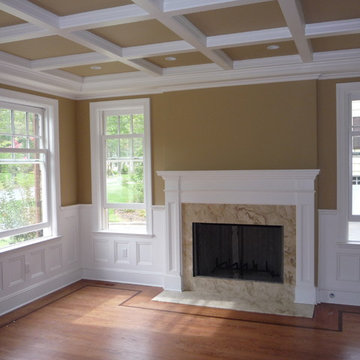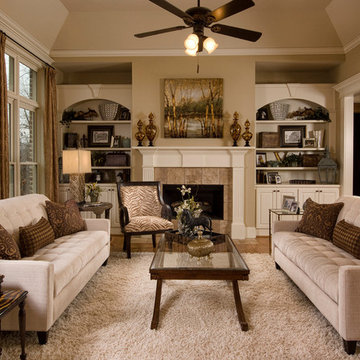Living Space Ideas
Refine by:
Budget
Sort by:Popular Today
29141 - 29160 of 2,716,765 photos
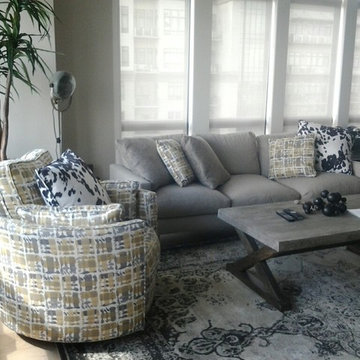
Valerie O'Dowd
Living room - transitional living room idea in Denver
Living room - transitional living room idea in Denver
Find the right local pro for your project
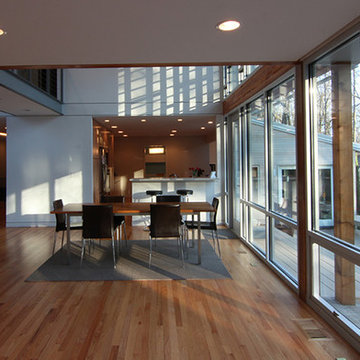
This addition-renovation project seeks to bring new life to a two story colonial house. The addition involved the demolition of an existing garage and extending the house to create a new two-story entrance and dining area. The scheme is a simple parti with a new steel stair and bridge that connects the existing upper hall to a new master bedroom.
Don Kranbuehl
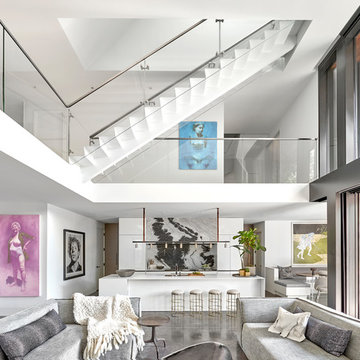
Tony Soluri
Inspiration for a large contemporary open concept concrete floor and gray floor living room remodel in Chicago with white walls, a hanging fireplace, a wood fireplace surround and a concealed tv
Inspiration for a large contemporary open concept concrete floor and gray floor living room remodel in Chicago with white walls, a hanging fireplace, a wood fireplace surround and a concealed tv
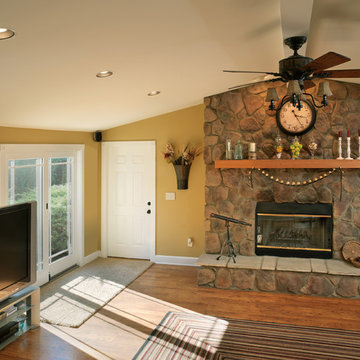
Sponsored
Westerville, OH
Custom Home Works
Franklin County's Award-Winning Design, Build and Remodeling Expert
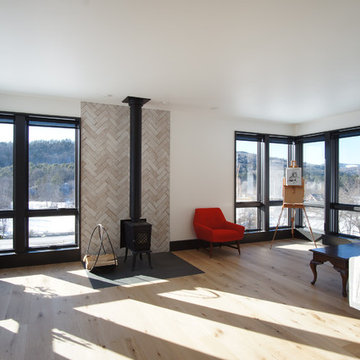
Living room - mid-sized contemporary open concept light wood floor living room idea in Burlington with white walls, a wood stove, a tile fireplace and no tv
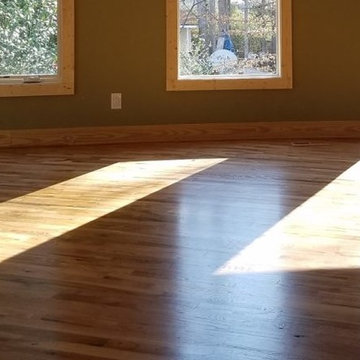
Living room - mid-sized craftsman open concept light wood floor living room idea in Raleigh with green walls and no tv
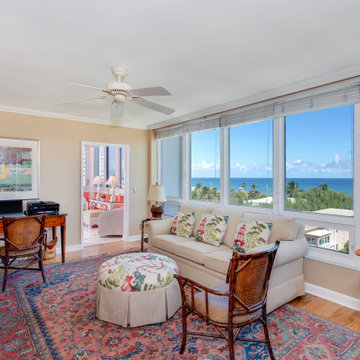
Family room
Example of a mid-sized beach style enclosed medium tone wood floor family room design in Other with yellow walls, no fireplace and a tv stand
Example of a mid-sized beach style enclosed medium tone wood floor family room design in Other with yellow walls, no fireplace and a tv stand
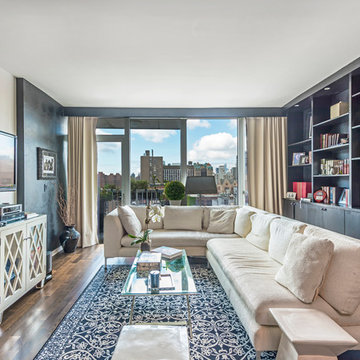
Richard Silver Photo
Inspiration for a large contemporary open concept dark wood floor family room library remodel in New York with beige walls, no fireplace and a wall-mounted tv
Inspiration for a large contemporary open concept dark wood floor family room library remodel in New York with beige walls, no fireplace and a wall-mounted tv
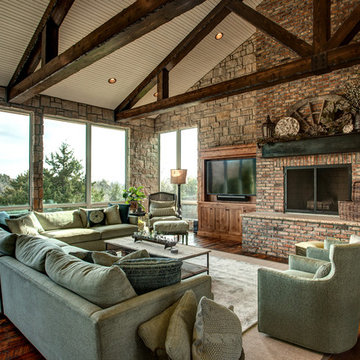
Living room - farmhouse open concept dark wood floor and brown floor living room idea in Other with a standard fireplace, a brick fireplace and a wall-mounted tv
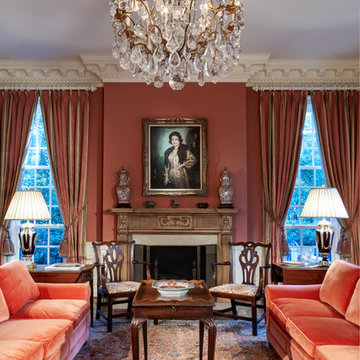
Example of a classic formal medium tone wood floor and brown floor living room design in Dallas with red walls and a standard fireplace
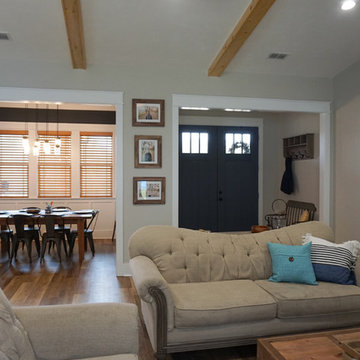
Example of a mid-sized cottage open concept vinyl floor and brown floor family room design with gray walls, a corner fireplace and a brick fireplace
Living Space Ideas

Sponsored
Columbus, OH
Structural Remodeling
Franklin County's Heavy Timber Specialists | Best of Houzz 2020!
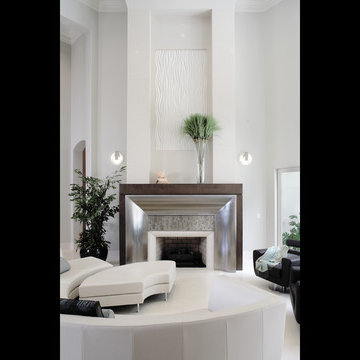
Cantoni is Designer's Choice for this Palatial Home in South Carolina. Cantoni partners on many projects with architects, interior designers, developers, realtors and others in the trade. The featured project in this eNewsletter is a spectacular example of a recent partnering between Susan Sentell ASID, Beaux Monde, Inc., Cumming, Georgia, and Design Consultant Kohl Sudnikovich of Cantoni Atlanta. While inspired by classic Italian architecture, this palatial home is not in the foothills of Italy’s Apennines but in the foothills of the Blue Ridge Mountains in South Carolina. When we saw the images of this stunning home and what went into planning and executing its interiors, I thought: here’s a perfect illustration of Cantoni’s branding theme: Great Design Is A Way of Life. Design isn’t just something cosmetic, something tacked on, but the very essence of a residence’s personality and of the personality of the people who make the house a home. This sensational South Carolina project is a superb example of Cantoni’s Great Design theme brought to life. According to Kohl, Cantoni’s involvement kicked in when Susan, whom he’d worked with before, contacted him to consult on furniture collections that would help her fulfill her and her client’s overall design theme. Susan says, "This is a 5,800-sq. ft. new construction designed by a prestigious national architectural group. Given the Mediterranean-influenced elevation and the client’s wish for an airy, Italian-contemporary interior treatment I felt Cantoni was the best source for furnishing some of the main rooms. "The theme of our project we called, ‘The Goddess House’ for its ethereal look and feel– open, warm, free, filled with light and natural colors, flowing with sophisticated detail. I felt Cantoni was the right choice to help us carry out the theme. I knew Cantoni not only for its Italian design but for the quality of its products and depth and breadth of its selection. "After creating furniture plans and the overall palette, I contacted Kohl and asked him to consult with us on Cantoni pieces that would realize our plans for the living room, dining room, master bedroom, media room and outdoor. "The finished product is a beautiful example of what you can achieve when the vision of the client and the skills of the design team are in alignment. I think the feeling you get in this home is a manifestation of that harmony.” Thanks so much to Susan for choosing Cantoni and for her client for generously allowing us to show the interiors of the rooms with Cantoni product. And good job Kohl and the Cantoni Atlanta team for your efforts–not the least of which were the logistics involved in delivery and installation, this home being a great distance from Atlanta. Great Design IS a Way of Life. That theme works at many levels: alluding to our clients’ tastes and dreams and sophistication, the product itself, and the creative talents of the designers.
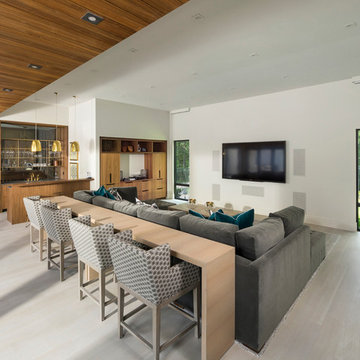
Photos: Josh Caldwell
Inspiration for a large contemporary open concept light wood floor and gray floor family room remodel in Salt Lake City with white walls, a wall-mounted tv and no fireplace
Inspiration for a large contemporary open concept light wood floor and gray floor family room remodel in Salt Lake City with white walls, a wall-mounted tv and no fireplace
1458










