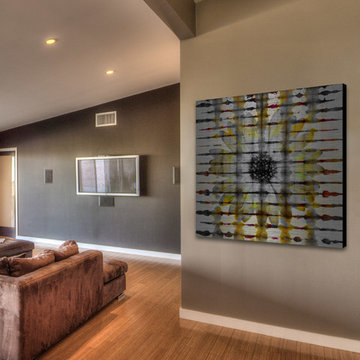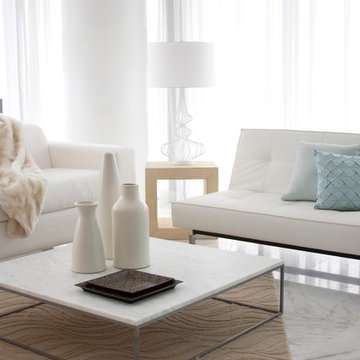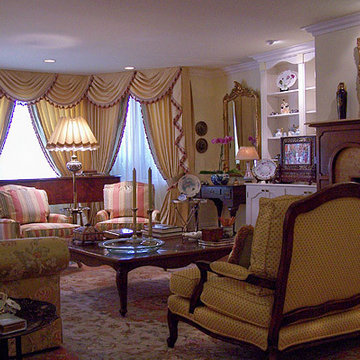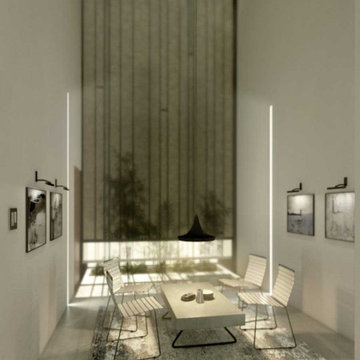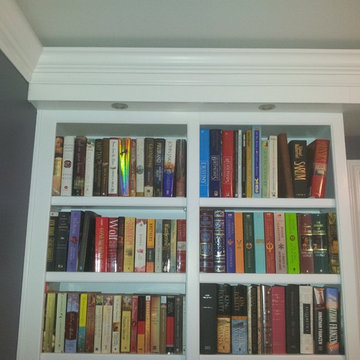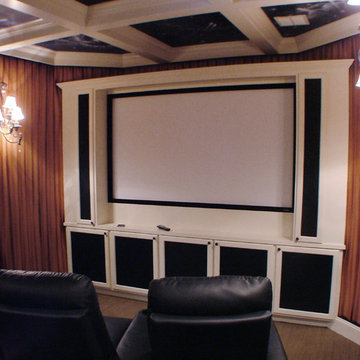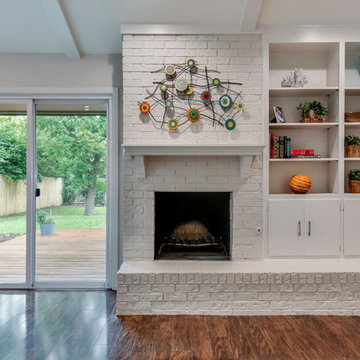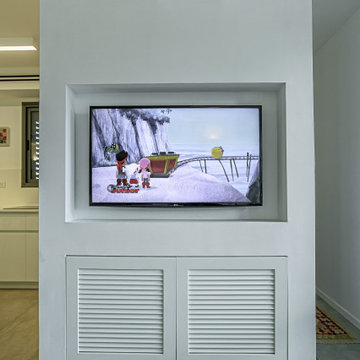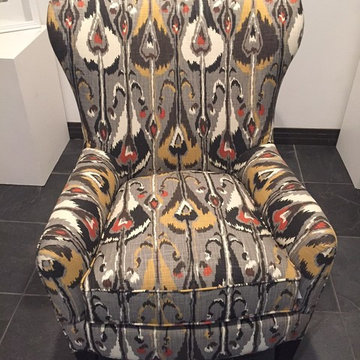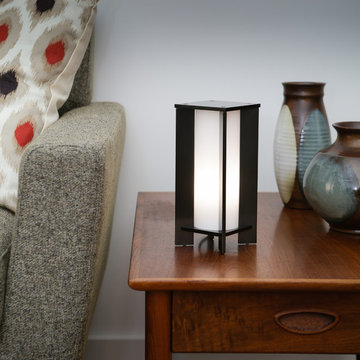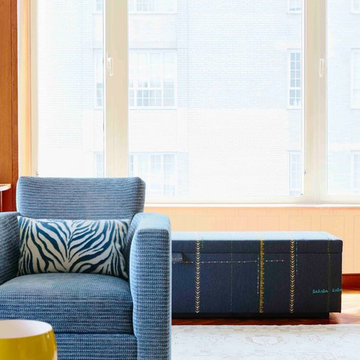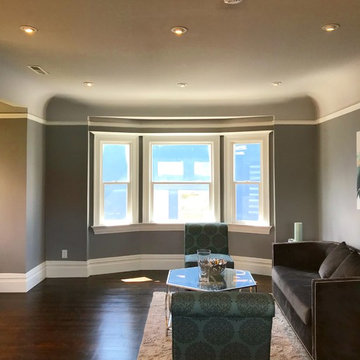Living Space Ideas
Refine by:
Budget
Sort by:Popular Today
29621 - 29640 of 2,722,759 photos
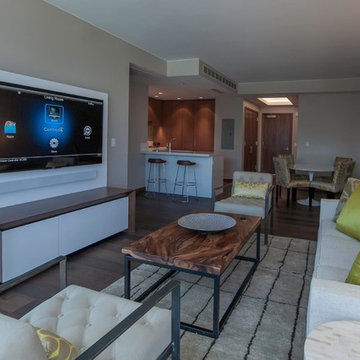
Family room - small contemporary enclosed dark wood floor and brown floor family room idea in Hawaii with beige walls and a wall-mounted tv
Find the right local pro for your project
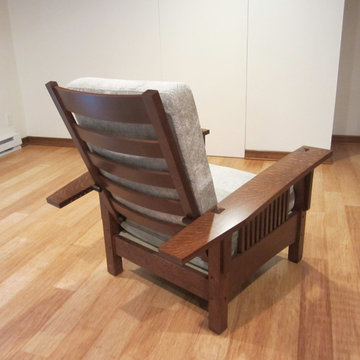
Quarter sawn Oak side chair arm, back view
Arts and crafts staircase photo in Philadelphia
Arts and crafts staircase photo in Philadelphia
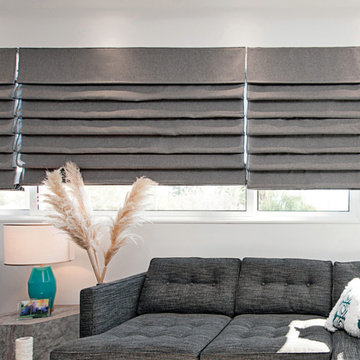
Looking for inspiration for your living room? Try matching your textures! We love how these Roman shades compliment the texture of this couch — It’s trendy, classy, and simplistically elegant!
To design a custom windowscape like this one, connect with us online! https:// bit.ly/3jAhZO0
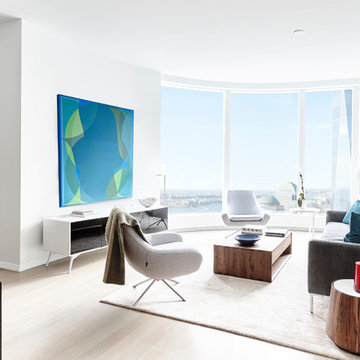
Sponsored
Columbus, OH

Authorized Dealer
Traditional Hardwood Floors LLC
Your Industry Leading Flooring Refinishers & Installers in Columbus
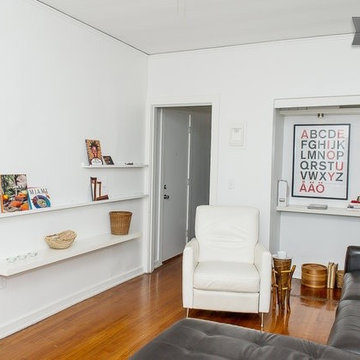
Sometimes less IS more...
Photo by Inta
Inspiration for a modern living room remodel in Miami
Inspiration for a modern living room remodel in Miami
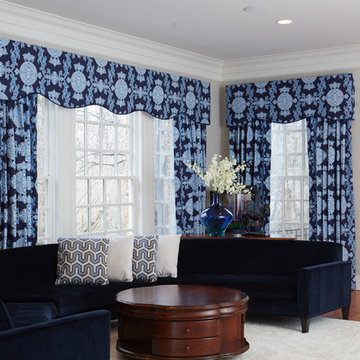
Sponsored
London, OH
Fine Designs & Interiors, Ltd.
Columbus Leading Interior Designer - Best of Houzz 2014-2022
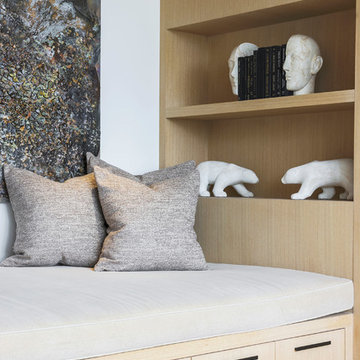
Builder: John Kraemer & Sons, Inc. - Architect: Charlie & Co. Design, Ltd. - Interior Design: Martha O’Hara Interiors - Photo: Spacecrafting Photography
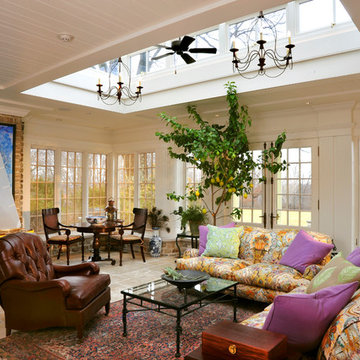
David Steinbrunner, photographer.
Example of a large classic ceramic tile and beige floor sunroom design in Cincinnati with a skylight and no fireplace
Example of a large classic ceramic tile and beige floor sunroom design in Cincinnati with a skylight and no fireplace
Living Space Ideas

Sponsored
Columbus, OH
Manifesto, Inc.
Franklin County's Premier Interior Designer | 2x Best of Houzz Winner!
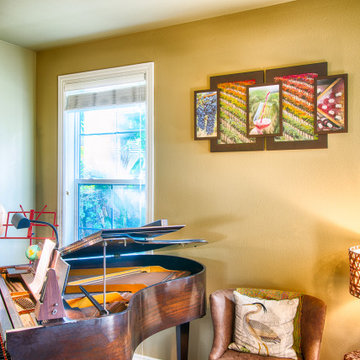
This piece dedicated to red wine is a compilation of photos from Paso Robles, CA, Temecula, CA, and Carlsbad, CA.
Presented as a “quintych”, the overal dimensions
of this piece are about 43” wide by 22” tall.
- B&W photos, hand colored with oil paint on photo paper
- espresso frames
- Craquelure texture coating
- Limited Edition (one out of 20 at this size)
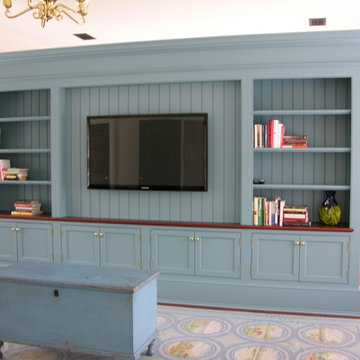
This product was built as an answer to a question. How do we break up a studio garage apartment to give privacy and living space?
What we did was design a media cabinet/room divider to match the existed color scheme and style of their house. The one side is a media area with shelf areas and cabinetry, the other is a bed head board.
All the the electrical components are run through a small side access door and a small open channel down the center of the unit. This allows for an aesthetically pleasing media area.
Cheryl Fortner
1482










