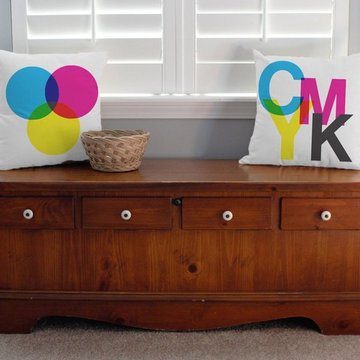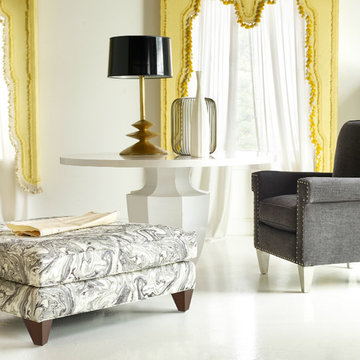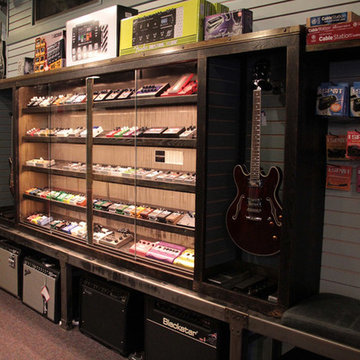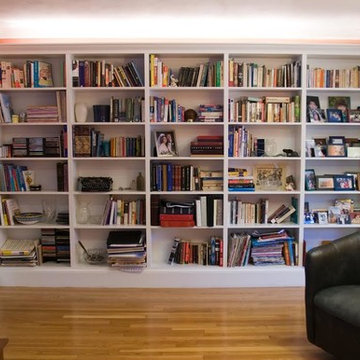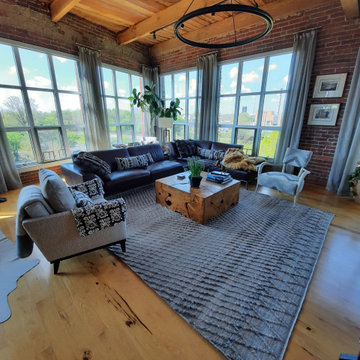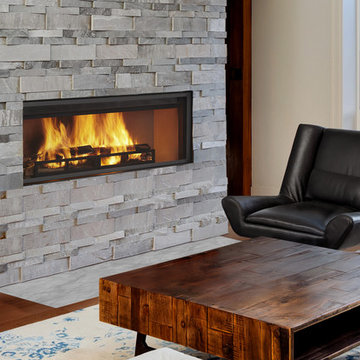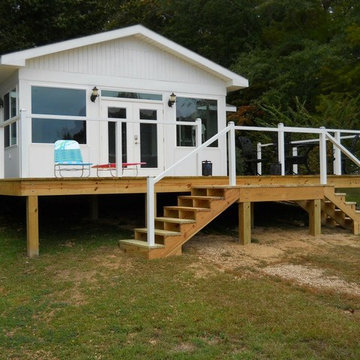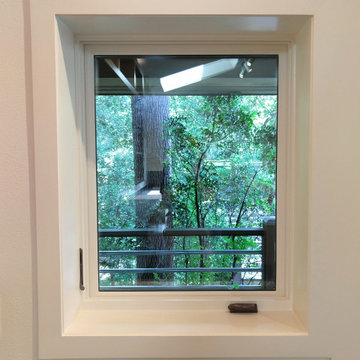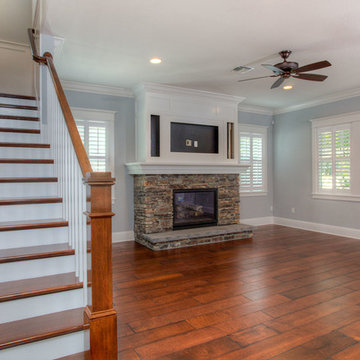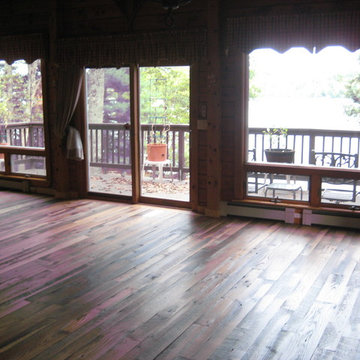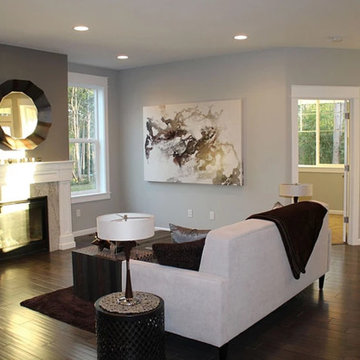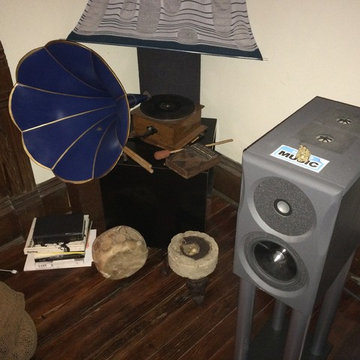Living Space Ideas
Refine by:
Budget
Sort by:Popular Today
35581 - 35600 of 2,716,491 photos
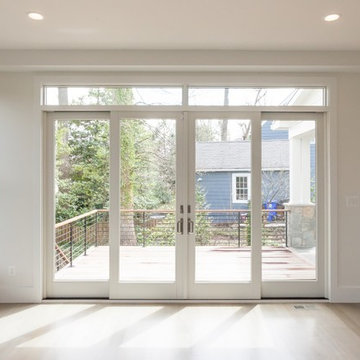
Family room - contemporary open concept light wood floor and gray floor family room idea in DC Metro with white walls, a standard fireplace, a tile fireplace and a wall-mounted tv
Find the right local pro for your project
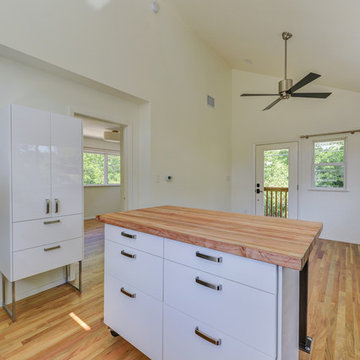
Photo by Mike Force.
Kinney & Associates was hired by the Potter-Miller family in the Cherrywood neighborhood of Austin, Texas to design a detached garage with a one-bedroom accessory dwelling unit above. The garage was designed to be multi-functional and is equipped with a powder room and air conditioning to allow the second floor tenant the option of utilizing it as a studio, workshop, or a variety of other uses. The owners chose Sabina Daly of Jade Construction to execute the design. The final result was a beautiful addition to the existing main residence and a superb source of rental income for the owners for years to come.
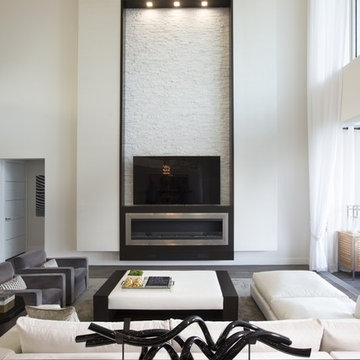
Located in the stunning Intracoastal Waterway of Fort Lauderdale, this spacious 5,874 square foot residence boasts six bedrooms and seven bathrooms. BRITTO CHARETTE capitalized on the home’s 24-foot ceilings in the common areas and the views from the wraparound balconies to create a feeling of openness and tranquility
Photographer: Alexia Fodere
Modern interior decorators, Modern interior decorator, Contemporary Interior Designers, Contemporary Interior Designer, Interior design decorators, Interior design decorator, Interior Decoration and Design, Black Interior Designers, Black Interior Designer
Interior designer, Interior designers, Interior design decorators, Interior design decorator, Home interior designers, Home interior designer, Interior design companies, interior decorators, Interior decorator, Decorators, Decorator, Miami Decorators, Miami Decorator, Decorators, Miami Decorator, Miami Interior Design Firm, Interior Design Firms, Interior Designer Firm, Interior Designer Firms, Interior design, Interior designs, home decorators, Ocean front, Luxury home in Miami Beach, Living Room, master bedroom, master bathroom, powder room, Miami, Miami Interior Designers, Miami Interior Designer, Interior Designers Miami, Interior Designer Miami, Modern Interior Designers, Modern Interior Designer, Interior decorating Miami
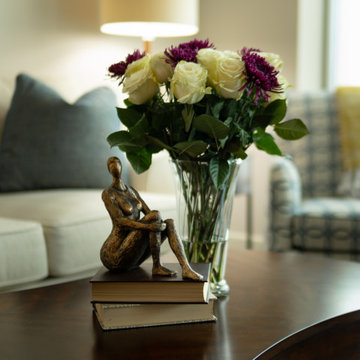
Example of a mid-sized transitional open concept dark wood floor and brown floor living room design in Atlanta with gray walls and no fireplace
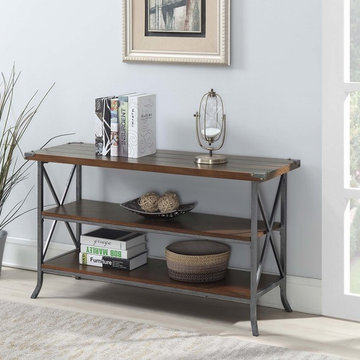
Bring home the Brookline TV Stand from Convenience Concepts and transform your living space today! With an industrial contemporary style, this TV stand will refresh your home décor. This 3-tier open concept piece optimizes both storage and display space for all your entertainment essentials or favorite collectibles. Showcasing a grooved table top paired with decorative metal corner protectors and a hammered metal X frame, this modern piece was built for easy maintenance and longevity. The flared feet also comes with soft foot pads to protect floors from any scratches and marks. Its versatility makes this entertainment center perfect for your living room, bedroom or den. Enjoy right after delivery with its easy 3-step assembly! Available in multiple finishes. Complete the look with more furniture pieces from the Brookline Collection from Convenience Concepts, each sold separately.
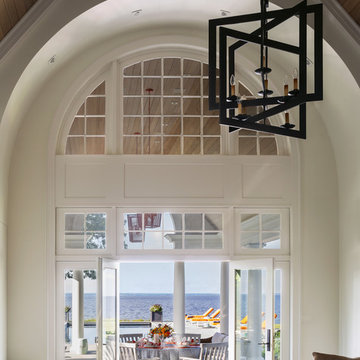
A gracious 11,500 SF shingle-style residence overlooking the Long Island Sound in Lloyd Harbor, New York. Architecture and Design by Smiros & Smiros Architects. Built by Stokkers + Company.

Sponsored
Columbus, OH
Structural Remodeling
Franklin County's Heavy Timber Specialists | Best of Houzz 2020!

This newly built Old Mission style home gave little in concessions in regards to historical accuracies. To create a usable space for the family, Obelisk Home provided finish work and furnishings but in needed to keep with the feeling of the home. The coffee tables bunched together allow flexibility and hard surfaces for the girls to play games on. New paint in historical sage, window treatments in crushed velvet with hand-forged rods, leather swivel chairs to allow “bird watching” and conversation, clean lined sofa, rug and classic carved chairs in a heavy tapestry to bring out the love of the American Indian style and tradition.
Original Artwork by Jane Troup
Photos by Jeremy Mason McGraw
Living Space Ideas

Sponsored
Columbus, OH

Authorized Dealer
Traditional Hardwood Floors LLC
Your Industry Leading Flooring Refinishers & Installers in Columbus
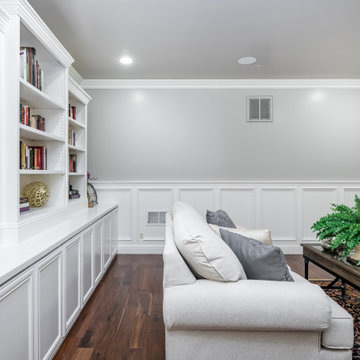
Wainscoting with panel molding is an elegant and timeless way to add dimension to any space. This library transformation is breathtaking. Additional photos to follow on our website to reveal this gorgeous one-room renovation.
Custom built-ins provide depth and character to any room. These cabinets create the perfect storage solutions that are both functional and stylish. Amazing transformation.
Contact Style Revamp to transform your space.
1780










