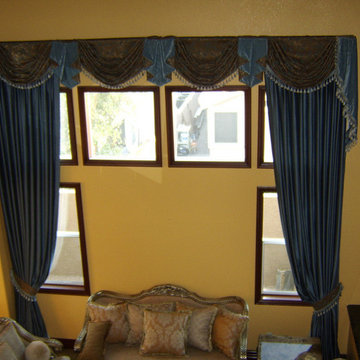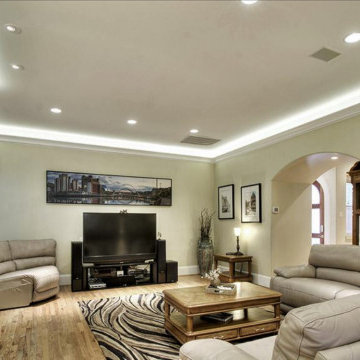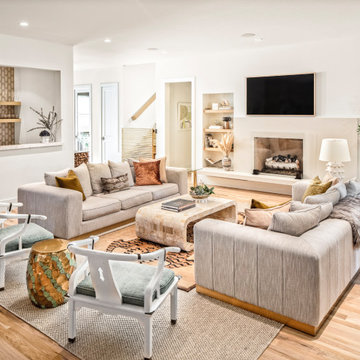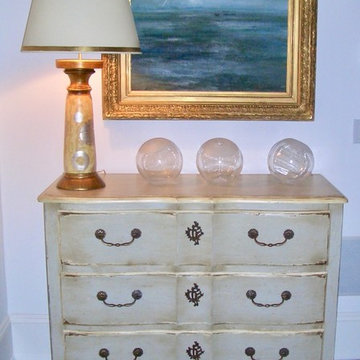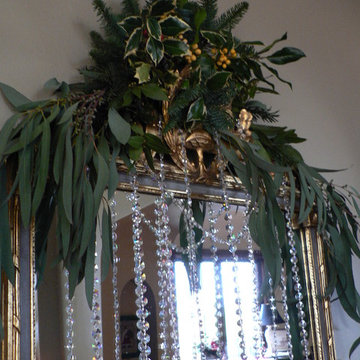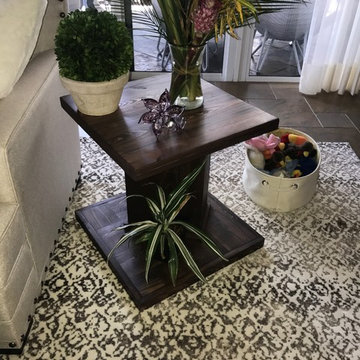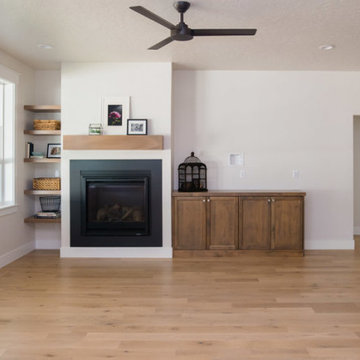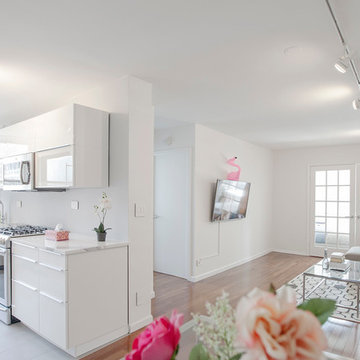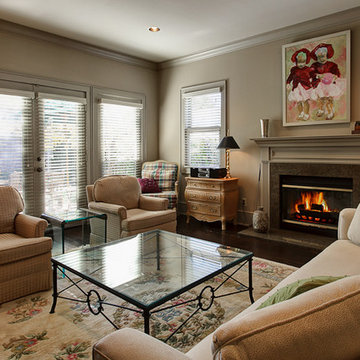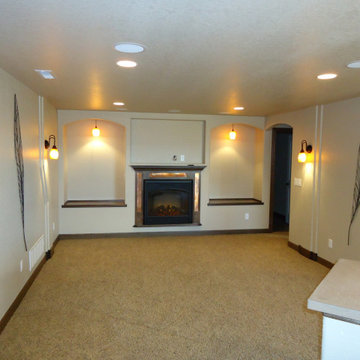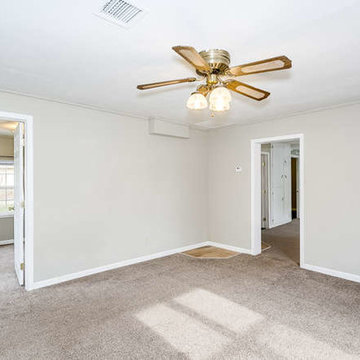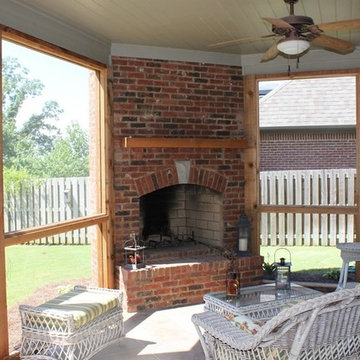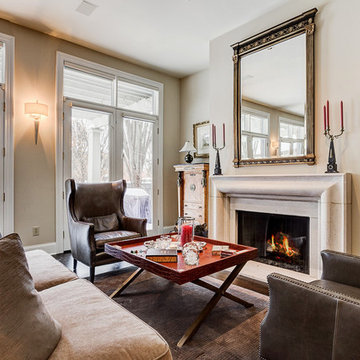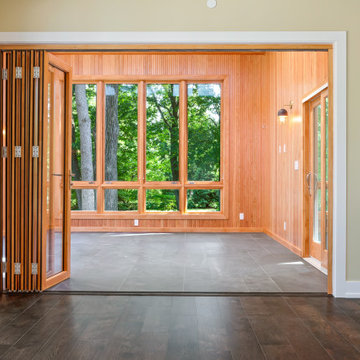Living Space Ideas
Refine by:
Budget
Sort by:Popular Today
36521 - 36540 of 2,715,539 photos
Find the right local pro for your project
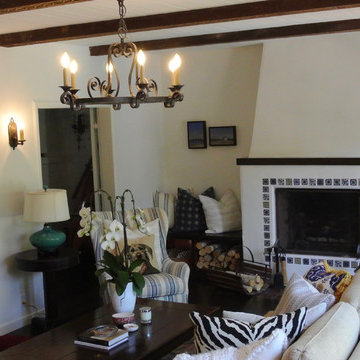
Family room - large dark wood floor family room idea in Los Angeles with a plaster fireplace
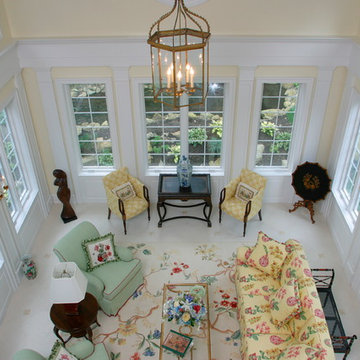
Overhead view of two story formal living room that can benefit from fade protection that window film can provide Photo Courtesy of Eastman
Inspiration for a mid-sized timeless ceramic tile living room remodel in Dallas with yellow walls, no fireplace and no tv
Inspiration for a mid-sized timeless ceramic tile living room remodel in Dallas with yellow walls, no fireplace and no tv
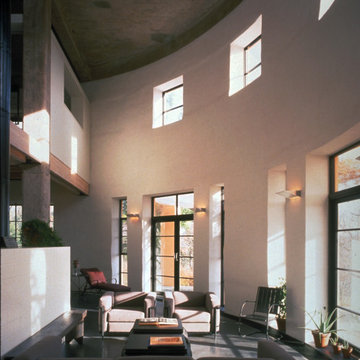
The existing concrete water tank, with interior dimensions 50 foot diameter and 28 foot height, was built in 1907 on a high south facing ridge overlooking the City of New Haven and Long Island Sound. Monumental red rock formations of similar height, East Rock and West Rock, define the natural landscape boundaries of the City and frame the views from this high point. The evolution of the neighborhood toward residential uses and other elements such as the four columns of the interior supporting the roof on a two way grid of beams as well as the size of the tank made it ideal for reuse as a dwelling. By insulating the 10" thick roof slab and the 18" thick concrete walls, on the outside maximum advantage is taken of the thermal mass. The approach from the street is by a stair on the east side which rises 9 feet to the 100 foot square level area on which the water tank sits. To the west of the stair at street level is the garage, once an underground vault for valves. A climb to the top reveals views over the City and Sound while the porch to the left invites entry. At the center, a two story high library, bounded by four columns and lit by four circular skylights, orders the scheme. The living room within the two story high 'bow' to the south opens to a porch shaded by grape vines which replaced an earlier canvas roof. The kitchen to the east is intended as the primary eating place although the library can be the focus of larger feasts. The studio to the north is lit by a two story high glass wall and bounded by offices. On the second floor, the bedrooms flank the upper library space while bathrooms and dressing rooms are placed to the north. The deep existing wall and projecting bays create window seats at east and west openings. At all other openings the glass is set within the wall. The roof is accessed from outside by the spiral stair in the existing octagonal tower.
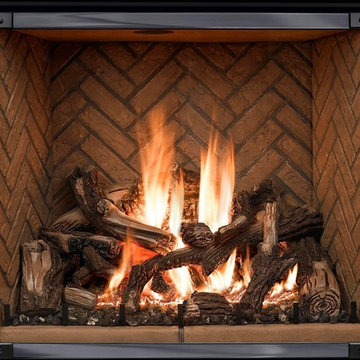
Mountain style living room photo in Other with a standard fireplace and a brick fireplace

Made of bamboo with rattan-wrapped joints and a canvas seat and back, these director's chairs fold up so that they can be easily stored away when not in use.
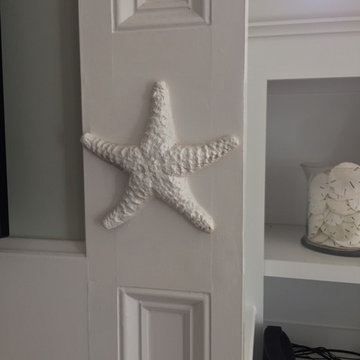
owner jim spicuzza
This is a photo of detailed trim around a fireplace surround.
Example of a beach style living room design in Other with a wood fireplace surround
Example of a beach style living room design in Other with a wood fireplace surround
Living Space Ideas

This 80's style Mediterranean Revival house was modernized to fit the needs of a bustling family. The home was updated from a choppy and enclosed layout to an open concept, creating connectivity for the whole family. A combination of modern styles and cozy elements makes the space feel open and inviting.
Photos By: Paul Vu
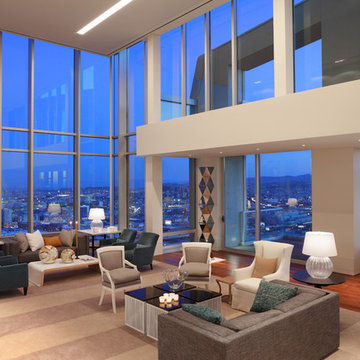
Entry Foyer
Photography by Jacob Elliott
Living room - huge contemporary living room idea in San Francisco
Living room - huge contemporary living room idea in San Francisco
1827










