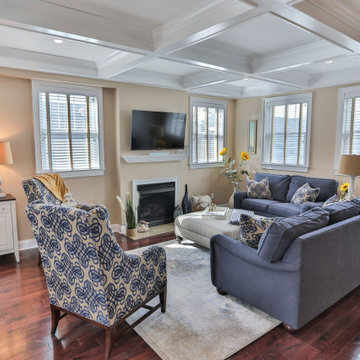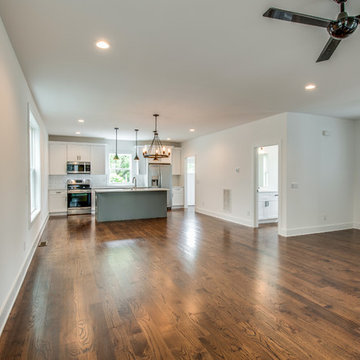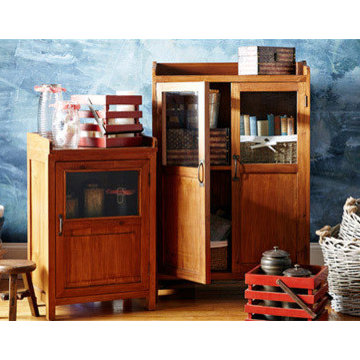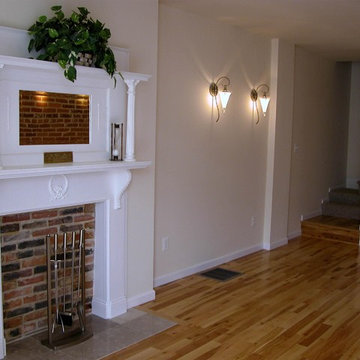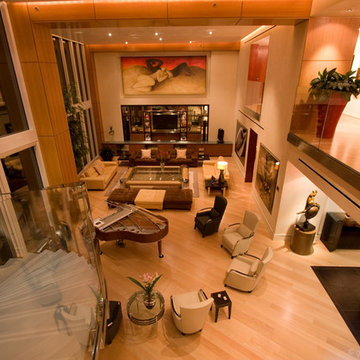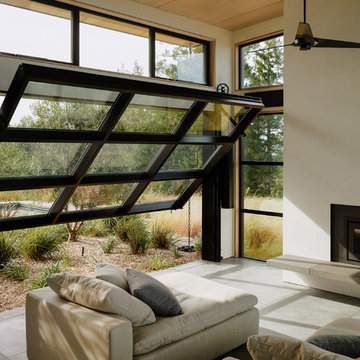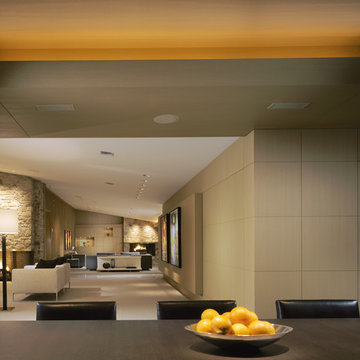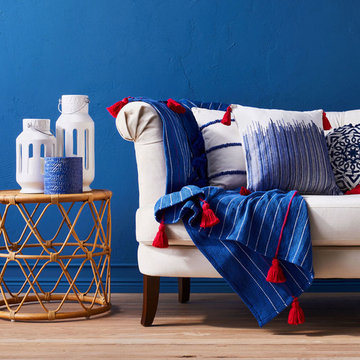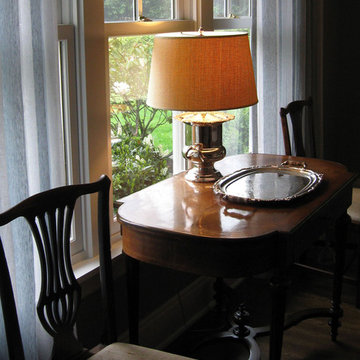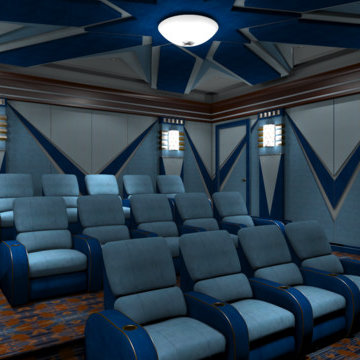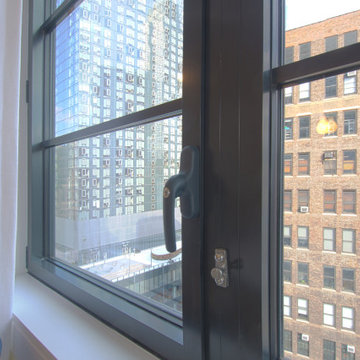Living Space Ideas
Refine by:
Budget
Sort by:Popular Today
37981 - 38000 of 2,717,890 photos
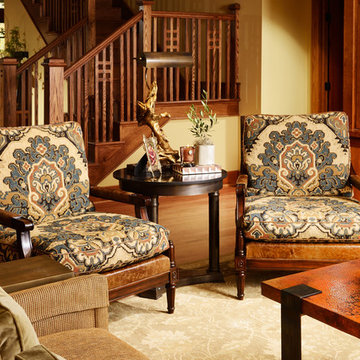
This newly built Old Mission style home gave little in concessions in regards to historical accuracies. To create a usable space for the family, Obelisk Home provided finish work and furnishings but in needed to keep with the feeling of the home. The coffee tables bunched together allow flexibility and hard surfaces for the girls to play games on. New paint in historical sage, window treatments in crushed velvet with hand-forged rods, leather swivel chairs to allow “bird watching” and conversation, clean lined sofa, rug and classic carved chairs in a heavy tapestry to bring out the love of the American Indian style and tradition.
Photos by Jeremy Mason McGraw
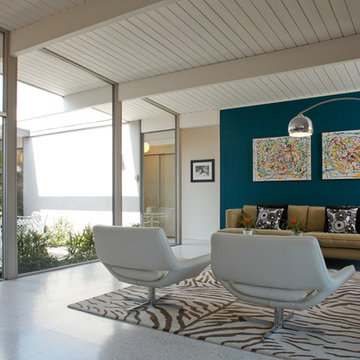
A view from the interior living room to the atrium area just outside. The homes of Joseph Eichler blurred the lines between outside and inside. Floor-to-ceiling glass keeps the entire home bright during daytime hours with little to no lighting required during the day. Contact us with any questions on what you see here.
EichlerSoCal.com
Find the right local pro for your project
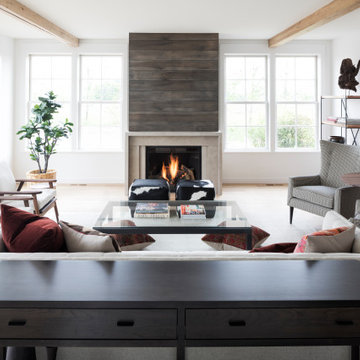
Cottage open concept medium tone wood floor and brown floor living room photo in Minneapolis with white walls and a standard fireplace
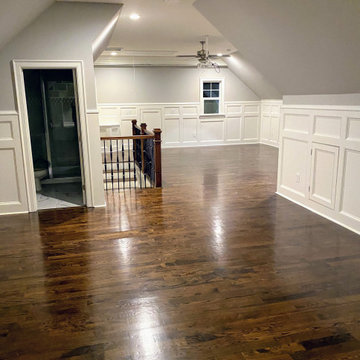
Custom projector screen enclosure
Inspiration for a timeless family room remodel in Raleigh
Inspiration for a timeless family room remodel in Raleigh
Reload the page to not see this specific ad anymore
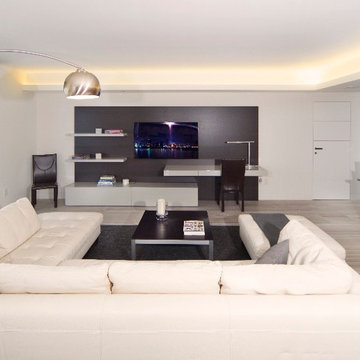
Family room - large modern open concept light wood floor family room idea in Miami with multicolored walls and a wall-mounted tv
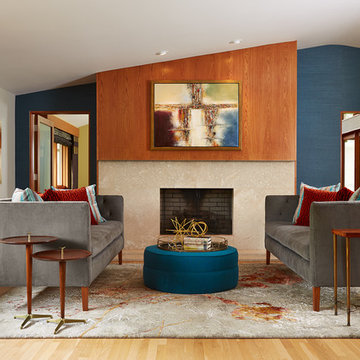
Susan Gilmore
Example of a 1960s living room design in Minneapolis with blue walls and a standard fireplace
Example of a 1960s living room design in Minneapolis with blue walls and a standard fireplace
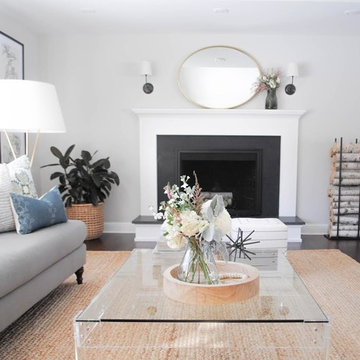
Living room - mid-sized transitional formal and enclosed dark wood floor and brown floor living room idea in Minneapolis with white walls, a standard fireplace, a plaster fireplace and no tv
Reload the page to not see this specific ad anymore
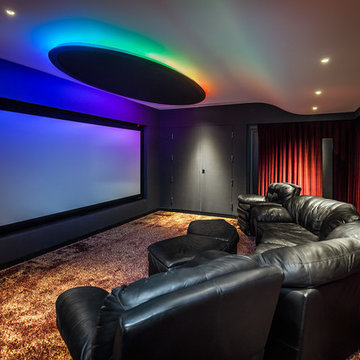
WDA designed the interior remodel and exterior renovation for this house in the hills above Los Gatos. The exterior work included an update to the Mediterranean detailing, as well as installation of all new French doors and windows, and the addition of custom metal railings on the wraparound decks, to take full advantage of the panoramic views. The interior features a new kitchen, family room and home theater, and new finishes throughout the house, which combine sleek modern design with rich, warm materials, and our clients’ sense of fun and whimsy.
Photo: ©Lucas Fladzinski
Living Space Ideas
Reload the page to not see this specific ad anymore
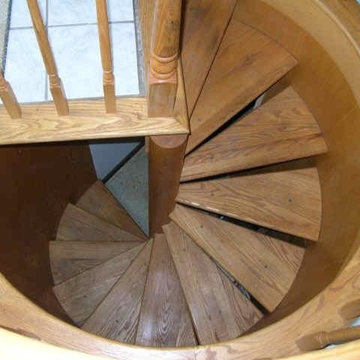
Enclosed Circular Staircase
Ronald Sauve
Staircase - traditional staircase idea in Boston
Staircase - traditional staircase idea in Boston
1900










