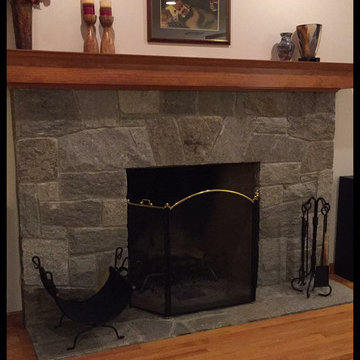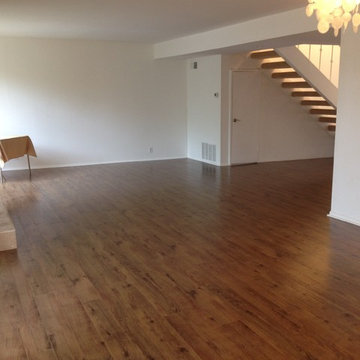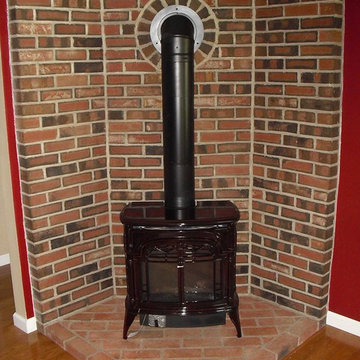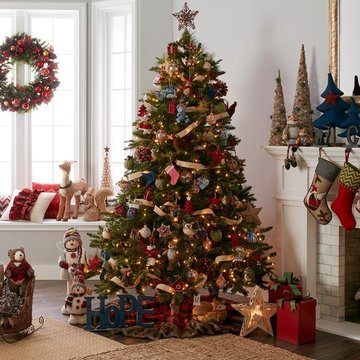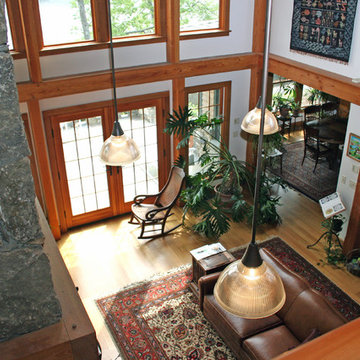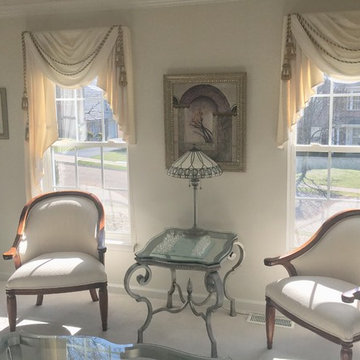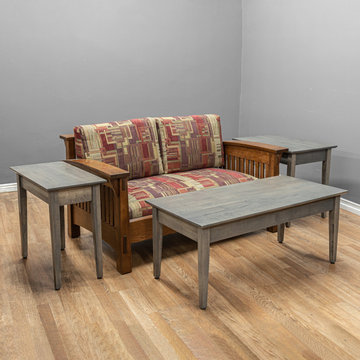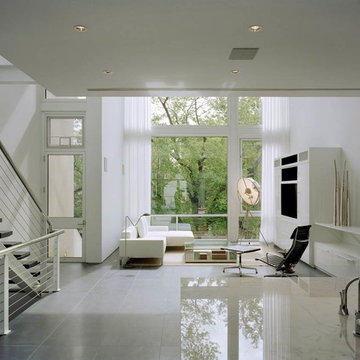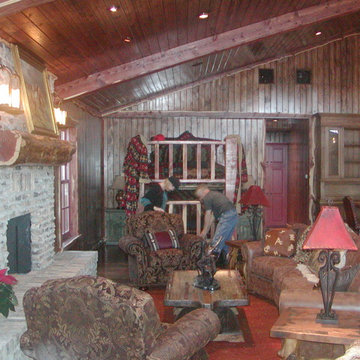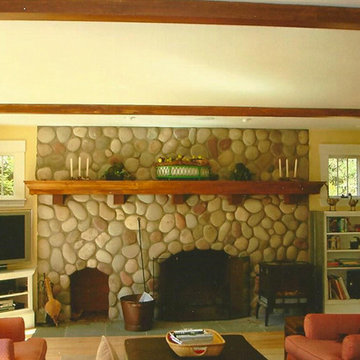Living Space Ideas
Refine by:
Budget
Sort by:Popular Today
39201 - 39220 of 2,715,717 photos
Find the right local pro for your project
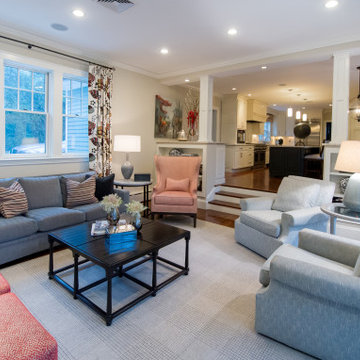
Transitional living room with 2 blue upholstered swivel chairs, a coral wing back chair, a blue 3 seater sofa, 2 square ottomans, a gray area rug, and print patterned window treatments to bring the room together.
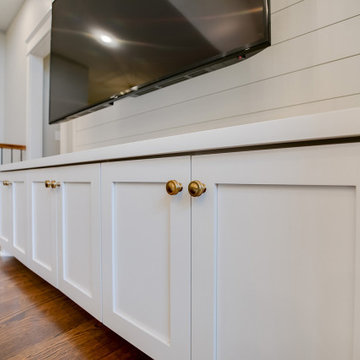
Removing walls and a two sided fireplace allowed this space to open into a great room concept. A fireplace along the outside wall brings an anchor to the space. Wood beams were added for visual interest to the tall vaulted ceiling, large windows received new trim, new patio doors and shiplap along the fireplace all contribute to the design of the space.
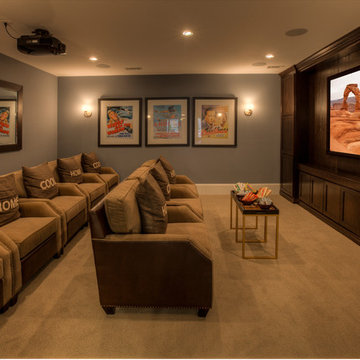
Individual, oversized seating give a media room a touch of Hollywood luxury. Seen in Reserve at Brookleigh, an Atlanta community.
Example of a large transitional carpeted home theater design in Atlanta with gray walls and a projector screen
Example of a large transitional carpeted home theater design in Atlanta with gray walls and a projector screen

Sponsored
Columbus, OH
Hope Restoration & General Contracting
Columbus Design-Build, Kitchen & Bath Remodeling, Historic Renovations
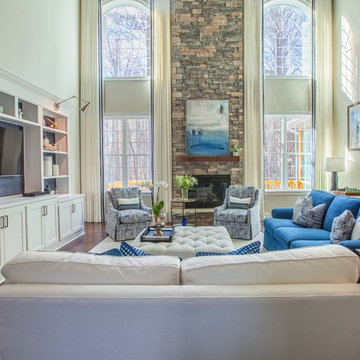
Julie Shuey Photography
Mid-sized transitional open concept dark wood floor and brown floor living room photo in Raleigh with gray walls, a standard fireplace, a stone fireplace and a media wall
Mid-sized transitional open concept dark wood floor and brown floor living room photo in Raleigh with gray walls, a standard fireplace, a stone fireplace and a media wall
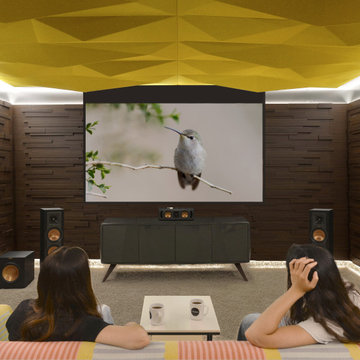
SAPA acoustic wall panel, walnut
GETA acoustic wall panel on ceiling, yellow fabric
Minimalist home theater photo in Los Angeles
Minimalist home theater photo in Los Angeles
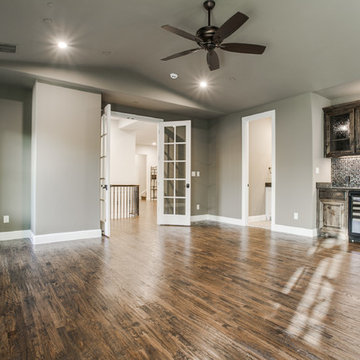
Texas' leading luxury custom home builder, Bella Vita Custom Homes, redefines "luxury living" in its newest luxury custom home on 4505 Lorraine in Highland Park! Just under 7,000 square feet, this available home has nothing but the best around every corner! With 5 bedrooms, 5 full and 2 half bathrooms, vast 20x20 gourmet kitchen with double islands, breakfast and formal dining rooms, butler and storage pantries, home management office, library/study, game room, media suite, covered patio and 3-story elevator, this available home is offered at $3,219,990!
Call 214-750-8482 to schedule a private home tour today!
For more information on this available home, visit http://www.livingbellavita.com/4505-lorraine-avenue
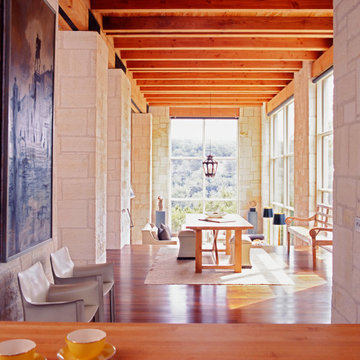
Inspiration for a large southwestern formal and open concept medium tone wood floor and brown floor living room remodel in Austin with white walls, no fireplace and no tv
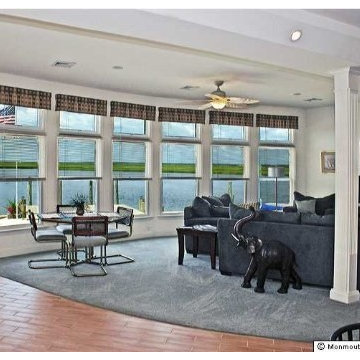
We repaired all the drywall, insulation, and trim on the first floor after house was flooded due to storm.
Minimalist living room photo in New York
Minimalist living room photo in New York
Living Space Ideas
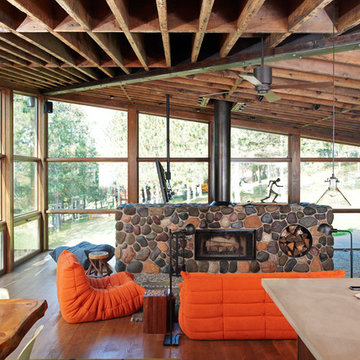
Example of a mountain style living room design in Minneapolis with a ribbon fireplace and a stone fireplace
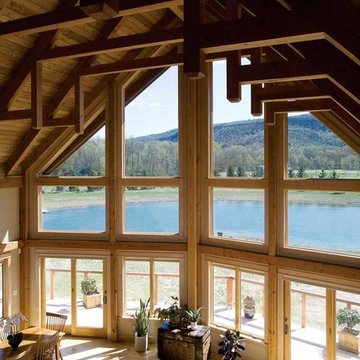
This highly customized home started as our Prow model, custom designed, pre-cut and shipped to the site by Habitat Post & Beam where it was assembled and finished by a local contractor. Photos by Michael Penney, architectural photographer. IMPORTANT NOTE: We are not involved in the finish or decoration of these homes, so it is unlikely that we can answer any questions about elements that were not part of our kit package, i.e., specific elements of the spaces such as appliances, colors, lighting, furniture, landscaping, etc.
1961










