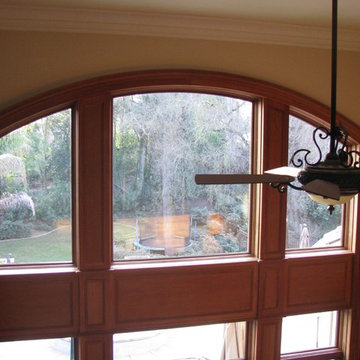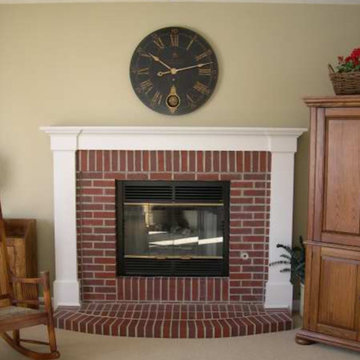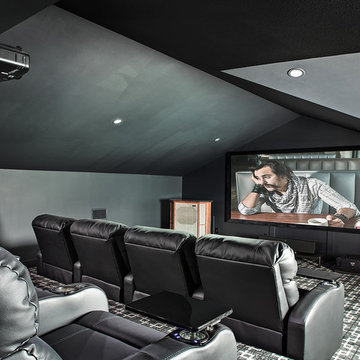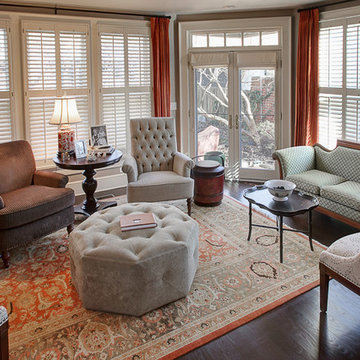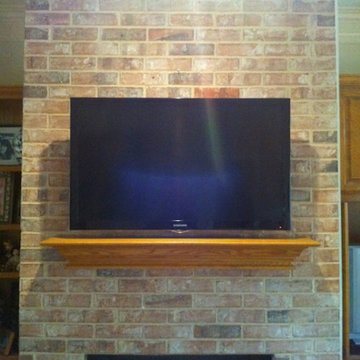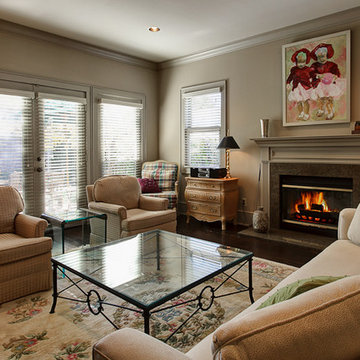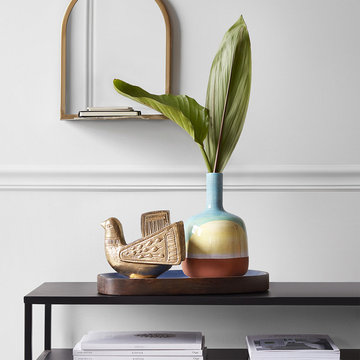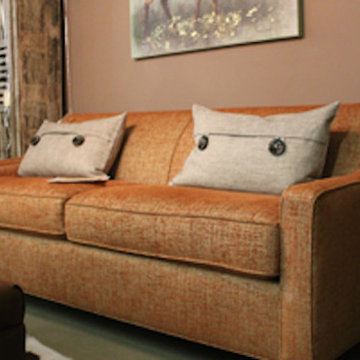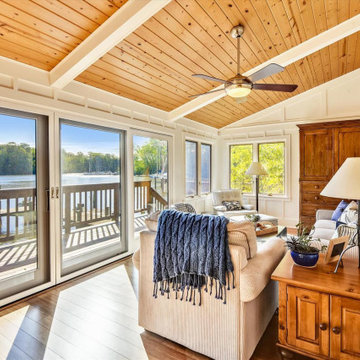Living Space Ideas
Refine by:
Budget
Sort by:Popular Today
39381 - 39400 of 2,717,838 photos
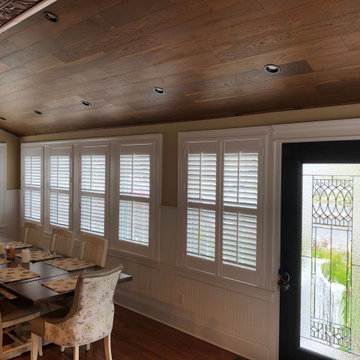
This front door is made by MMi Door Co. This is the Paris full-lite leaded-glass door panel, 36x80 fiberglass door with oak grain, and black camming.
Elegant living room photo in New York
Elegant living room photo in New York
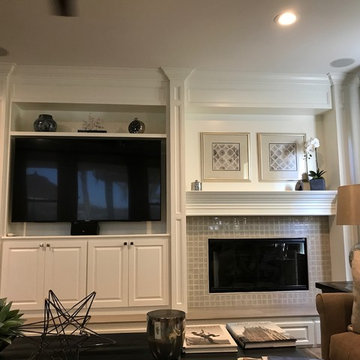
Inspiration for a mid-sized timeless formal and enclosed living room remodel in Orange County with gray walls, a ribbon fireplace, a tile fireplace and a media wall
Find the right local pro for your project
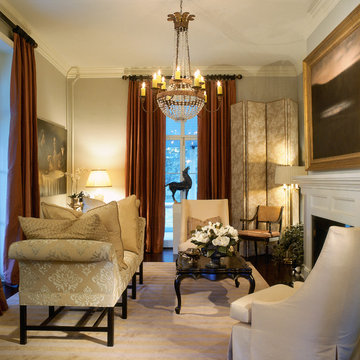
Geoffrey Hodgdon
Example of a small classic formal living room design in Baltimore with a standard fireplace
Example of a small classic formal living room design in Baltimore with a standard fireplace
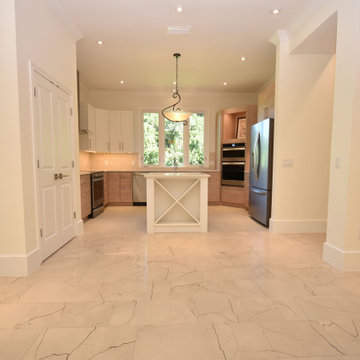
Pro-Tile & Marble, Inc.
If you're looking for comprehensive flooring services, look no further than Pro-Tile & Marble, Inc. Whether you need flooring options for your new home or want to repair your existing flooring, get in touch with us right away! Experience quality craftsmanship with superior customer service with Pro-Tile & Marble, Inc.
Check out our website at pro-tileandmarble.com
Call us 904-731-6471
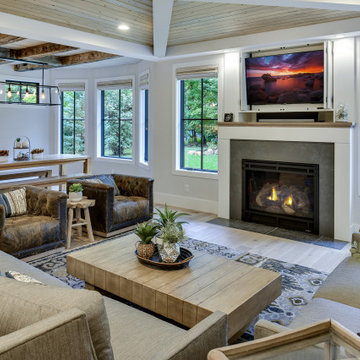
Intricate ceiling details play off the reclaimed beams, industrial elements, and hand scraped, wide plank, white oak floors.
Example of a mid-sized farmhouse open concept medium tone wood floor and brown floor living room design in Minneapolis with white walls, a standard fireplace, a concrete fireplace and a concealed tv
Example of a mid-sized farmhouse open concept medium tone wood floor and brown floor living room design in Minneapolis with white walls, a standard fireplace, a concrete fireplace and a concealed tv
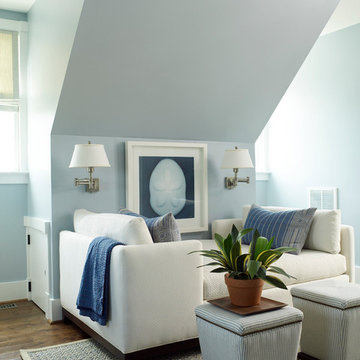
Tria Giovan
Example of a beach style dark wood floor family room design in Jacksonville with blue walls
Example of a beach style dark wood floor family room design in Jacksonville with blue walls
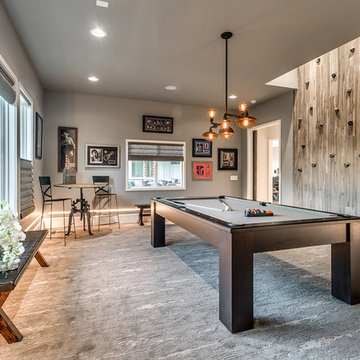
Transitional enclosed carpeted family room photo in Oklahoma City with gray walls
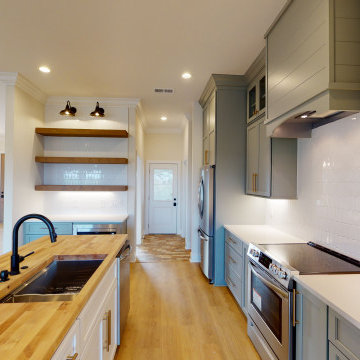
Kitchen - mid-sized coastal light wood floor and yellow floor kitchen idea in Nashville
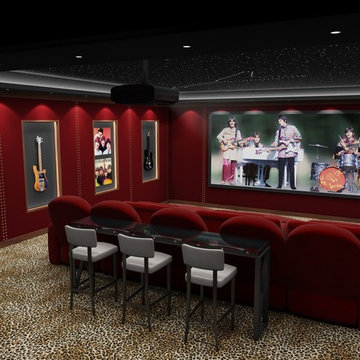
Home theater - large transitional enclosed carpeted and multicolored floor home theater idea in New York with red walls and a projector screen
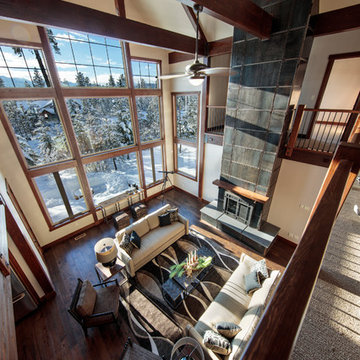
Two-story picture windows & vaulted ceilings make for grand living in the Backcountry. Designed with a detached garage to create more outdoor spaces, you'll enjoy a courtyard and multiple covered areas. Generous main floor master suite has a walk-in closet, separate shower & soaking tub for a spa-like feel. This home features a gourmet kitchen, custom outdoor firepit, an upstairs junior-suite, wrap around balcony & loft space. This stunning home is available for immediate move-in at Suncadia Resort.
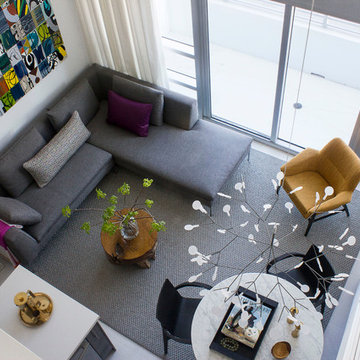
For the living room of this apartment located in South Beach, I combined natural woods such as the organic teak chestnut coffee table and the dining chairs with soft linens on the furnishings and natural stone marble on the tables; and vintage accessories throughout the space. It was important for me to create a small dining area, so I placed the table a bit under the staircase, accentuated by the beautiful ceiling lamp that seems to float over the table and anchors the room. The large piece of art over the couch is by New York artist, Jody Morlock. It’s called “Tonic Immobility” referring to the shark character depicted in the painting. The piece was created to incorporate all the colors (blues–magentas–purple and yellows) used throughout the apartment, and it’s the focal point in the living room. The space tells a story about creativity; it’s an eclectic mix of vintage finds and contemporary pieces.
Photography by Diego Alejandro Design LLC
Living Space Ideas

Sponsored
London, OH
Fine Designs & Interiors, Ltd.
Columbus Leading Interior Designer - Best of Houzz 2014-2022
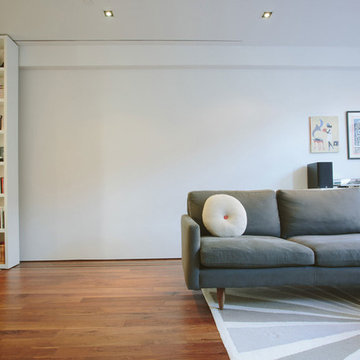
Photo by Allan Zepeda
Living room - small contemporary open concept medium tone wood floor living room idea in New York with white walls
Living room - small contemporary open concept medium tone wood floor living room idea in New York with white walls
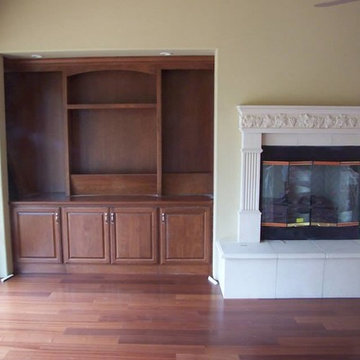
Example of a mid-sized dark wood floor living room design in Sacramento with beige walls, a standard fireplace and a tile fireplace
1970










