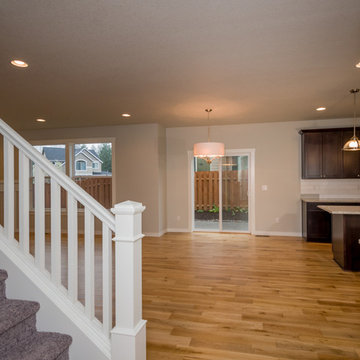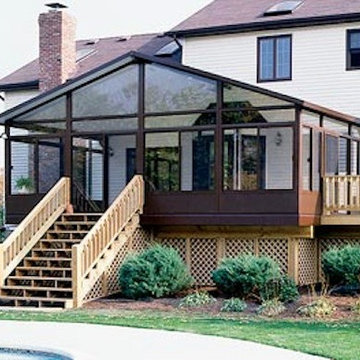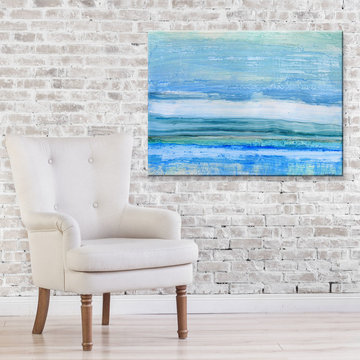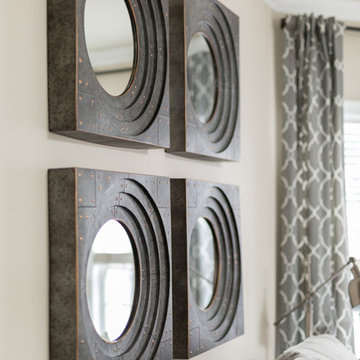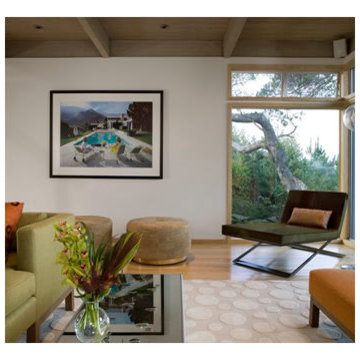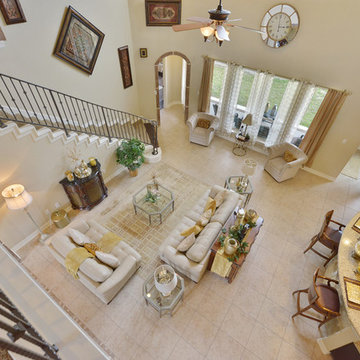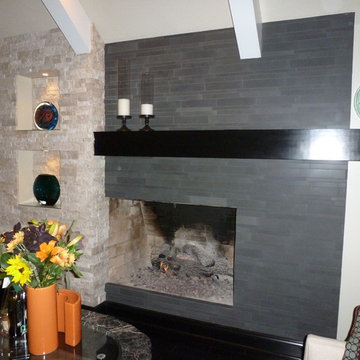Living Space Ideas
Refine by:
Budget
Sort by:Popular Today
41041 - 41060 of 2,716,490 photos
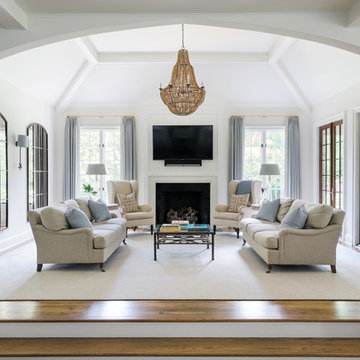
Example of a transitional enclosed medium tone wood floor and brown floor living room design in Atlanta with white walls and a standard fireplace
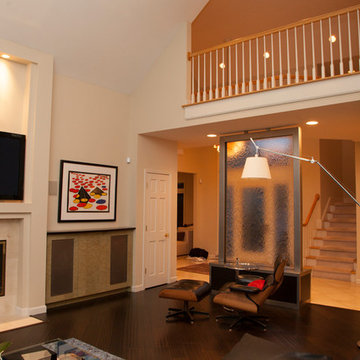
38 Smugglers Path Ithaca, NY 14850
Visit: CayugaLakeWatch.com for full gallery & video tour.
Dramatic 2-story foyer opens to the generously proportioned living spaces. Living room boasts attractive bamboo flooring, gas fireplace, glass waterfall, cathedral ceiling and a wall of windows that overlooks the mature landscaping, infinity-edge pool, and Cayuga Lake. Gourmet eat-in kitchen features plenty of storage and prep space, built-in refrigerator, two sinks, breakfast bar, dining area and access to the back Trex deck. The exquisite formal dining room is ideal for the hosting enthusiast with custom built Zebrawood cabinetry and illuminated bar. The home office is nothing short then incredible with lustrous Zebrawood cabinets and desk, and a view you are sure to get lost in. The master suite is your private oasis -- vaulted ceiling, custom built-ins, gas fireplace and breathtaking lake views from the private balconies hot tub and en-suite. The en-suite includes two vanities, huge walk-in closets and jetted tub and shower surrounded by marble. Extraordinary walkout lower level will be your guest and hosting headquarters -- complete with an over-sized game and entertainment room, bedroom and full bathroom. Enjoy the infinity-edge pool with 10-person hot tub day or night, or sunbathe on the patio -- fenced-in and landscaped extensively to provide complete privacy. Surround sound has been strategically placed for main level, lower level, and poolside enjoyment. Additional amenities include Hunter Douglas remote shades, 2 new energy efficient furnaces, whole house generator, heated 3-car garage and more!!
Jolene Rightmyer-Macolini
Licensed Associate R.E. Broker
cell: 607-339-1559
Jolene@SellsYourProperty.com
Office: 710 Hancock St. Ithaca, NY 14850
Find the right local pro for your project
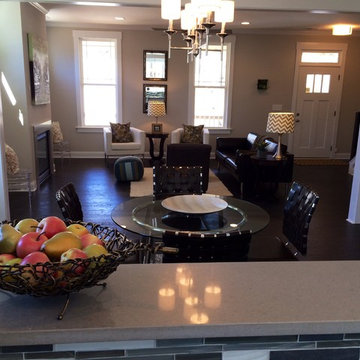
E Grillo, Video by Roger Holloway
Living room - transitional living room idea in Charlotte
Living room - transitional living room idea in Charlotte
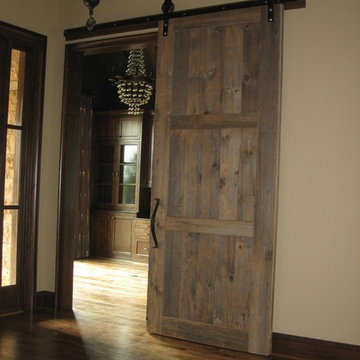
The homeowners owned other properties in Wyoming and Jackson Hall and wanted something inspired by a mountainous, hill country look, we came up with a concept that provided them with a more mountain style home.
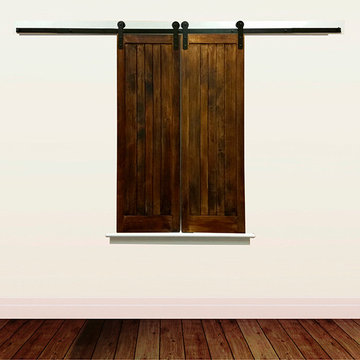
Our most popular style, the Walpole uses vertical planks to achieve the cleanest look, and with the optional center rail and cross buck the look can be changed dramatically.
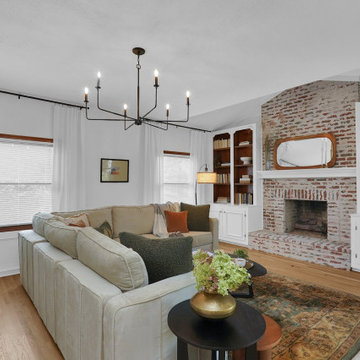
Sponsored
Westerville, OH
Fresh Pointe Studio
Industry Leading Interior Designers & Decorators | Delaware County, OH
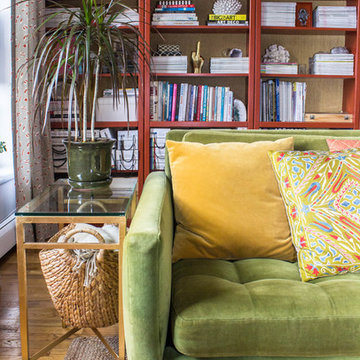
Photo: Sarah Seung McFarland © 2018 Houzz
Example of an eclectic living room design in New York
Example of an eclectic living room design in New York
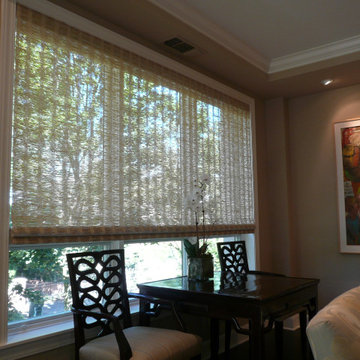
Conrad woven shades powered by Lutron.
Inspiration for a mid-sized timeless living room remodel in Seattle
Inspiration for a mid-sized timeless living room remodel in Seattle
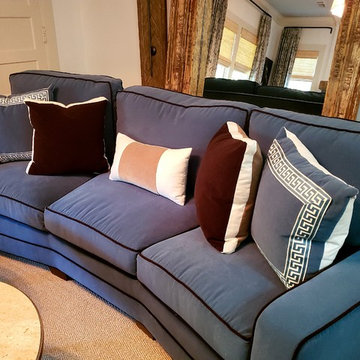
From Greek Key trimmed pillows to two-tone box pillows & a linen/velvet lumbar, these custom pillows add just the right amount of fun to the curved couch.
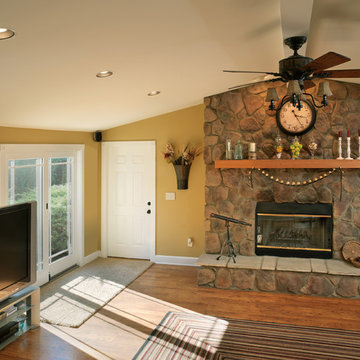
Sponsored
Westerville, OH
Custom Home Works
Franklin County's Award-Winning Design, Build and Remodeling Expert
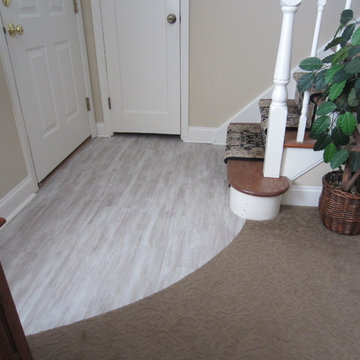
Using solid vinyl luxury tile in the entry way ties the living room and adjoining stairwell together. A curved finished edge of the broadloom carpet and the solid vinyl luxury tile adds a flair to the area and separates the small entry way from the living area. The durability of the broadloom carpet, the stairwell runner, and the solid vinyl luxury tile will withstand the test of time, ideal for the busy traffic in this household.
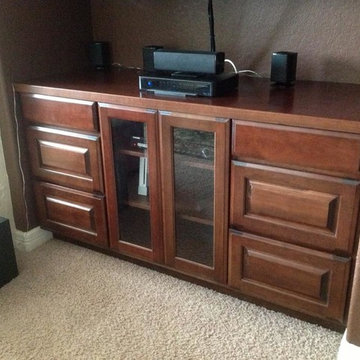
custom cabinetry for media center
Inspiration for an enclosed carpeted home theater remodel in Austin with beige walls
Inspiration for an enclosed carpeted home theater remodel in Austin with beige walls
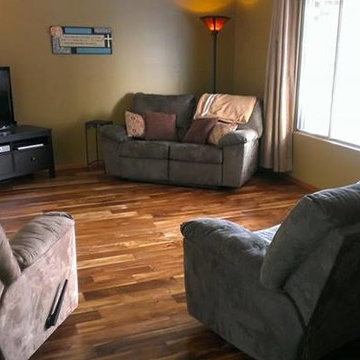
New Hardwood Flooring in the Living Room and Dining Room.
Matt Swartz
Example of a mid-sized minimalist enclosed medium tone wood floor living room design in Denver with green walls
Example of a mid-sized minimalist enclosed medium tone wood floor living room design in Denver with green walls
Living Space Ideas
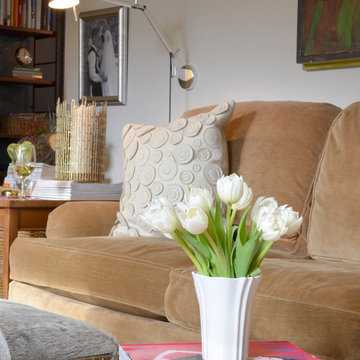
Sponsored
Columbus, OH
Wannemacher Interiors
Customized Award-Winning Interior Design Solutions in Columbus, OH
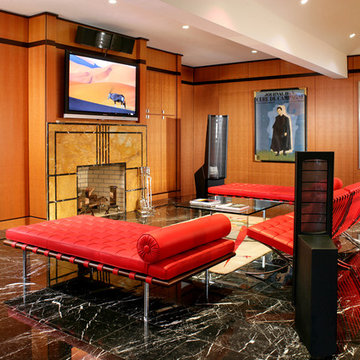
In a family room with a series of related areas for comfort, conversation, and fun, lacewood walls accented by wenge wood details create a glamorous backdrop to showcase the client’s extensive collection of French Art Deco prints, indigenous art, and sculpture. Hand-painted halogen pendants over bar and billiard table repeat the patterns in the Kandinsky rug. The beautiful marble floor is wonderfully warm, courtesy of the radiant heat system underneath; a meticulously planned sound system provides excellent, echo-free audio quality.
Photo credit Peter Rymwid
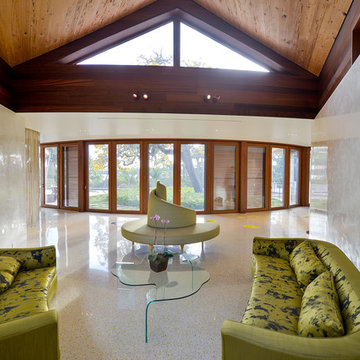
Located on Jupiter Island. 2-Story custom-built residence. Combination of cedar shingle and flat lock seam copper roofs. Residence built around a single yellow flowering tree that had to be protected and maintained. Complete radius design; walls, ceilings, roof line, fascia, soffit. Custom terrazzo flooring with LED lighted inlays. Venetian plaster interiors, interior and exterior woodwork, millwork, cabinetry and custom stone work. Split level construction; main floor at street grade level, base floor at lower grade level due to significant lot topography.
2053










