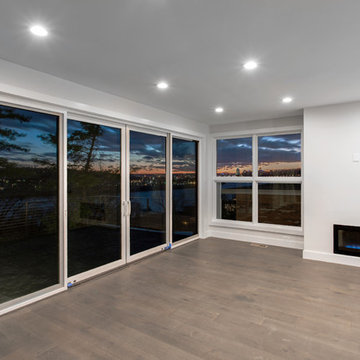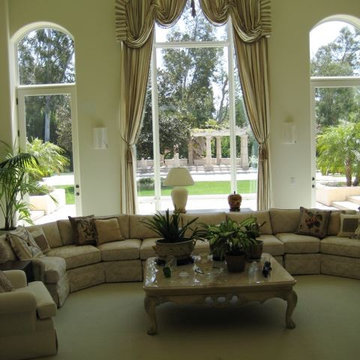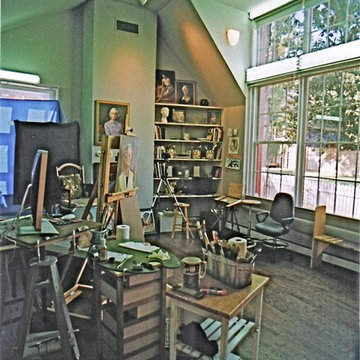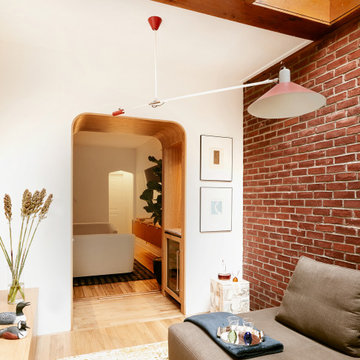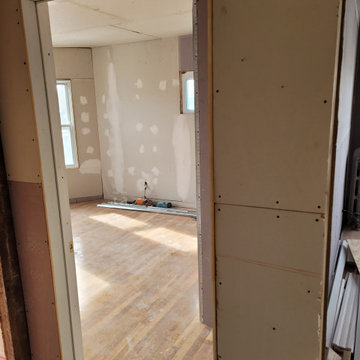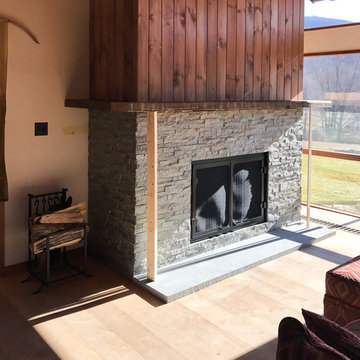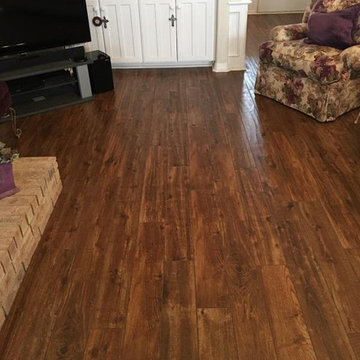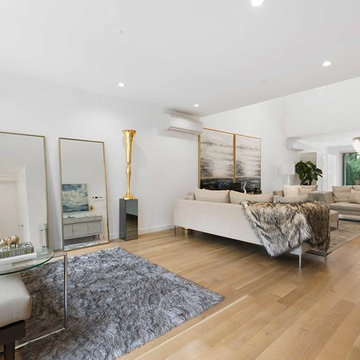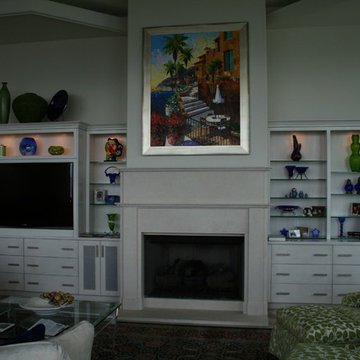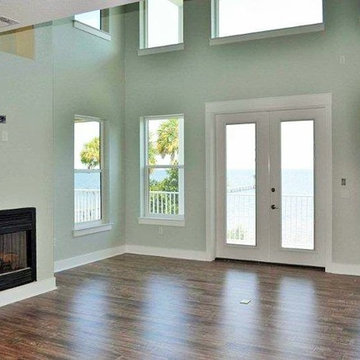Living Space Ideas
Refine by:
Budget
Sort by:Popular Today
44261 - 44280 of 2,715,977 photos
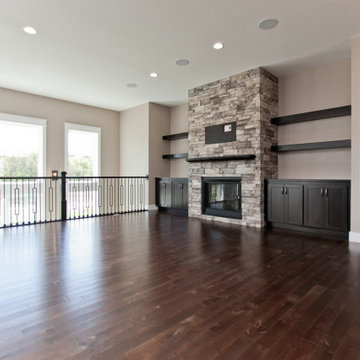
Living room with open shelving
Inspiration for a contemporary formal and open concept dark wood floor living room remodel in Cedar Rapids with beige walls and a stacked stone fireplace
Inspiration for a contemporary formal and open concept dark wood floor living room remodel in Cedar Rapids with beige walls and a stacked stone fireplace
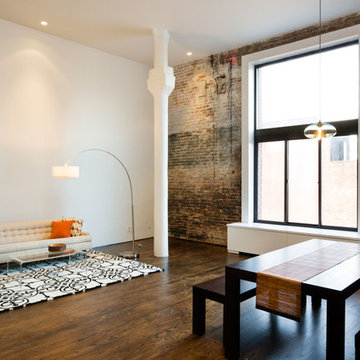
Large urban formal and open concept dark wood floor and brown floor living room photo in New York with white walls, no fireplace and no tv
Find the right local pro for your project
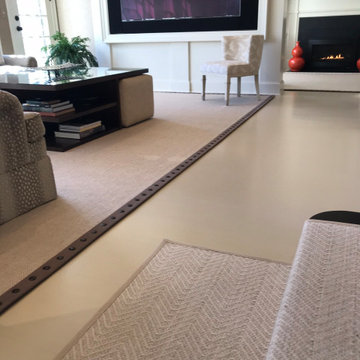
Inspiration for a large transitional formal and open concept concrete floor and coffered ceiling living room remodel in DC Metro with gray walls
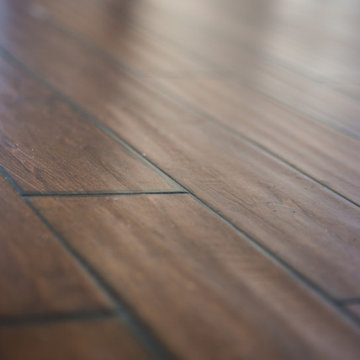
Darby Kate Photography
Example of a cottage living room design in Dallas with a brick fireplace
Example of a cottage living room design in Dallas with a brick fireplace
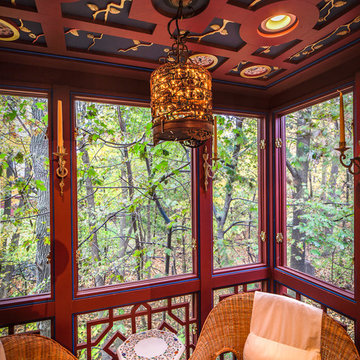
Three season porch with traditional Chinese ceiling grid work. The gold trimmed branches stem from a "tree of life" and have gold leaf gilded crystal petals.
Bill Meyer Photography
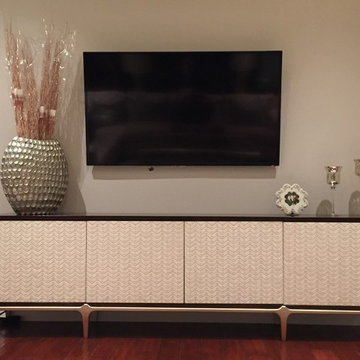
Pez Elias
Example of a trendy dark wood floor home theater design in Los Angeles with beige walls and a wall-mounted tv
Example of a trendy dark wood floor home theater design in Los Angeles with beige walls and a wall-mounted tv
Reload the page to not see this specific ad anymore
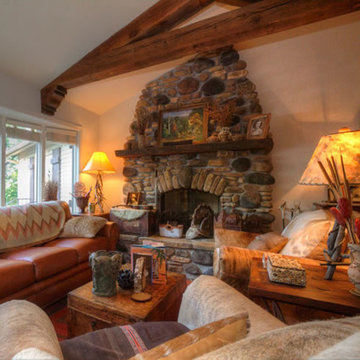
Photo provided by Greg Smetanka Construction.
Inspiration for a family room remodel in Kansas City
Inspiration for a family room remodel in Kansas City
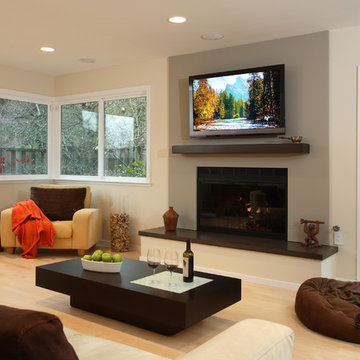
Wanting to update the original stone-clad, wood-burning fireplace in their Family Room, the client requested a sleek new design that would match her remodeled contemporary kitchen. After removing the stone, a new energy-efficient gas insert was installed, and above it, a flat panel television. A contrasting quartz hearth and a cantilevered concrete mantle were dramatic and long-lasting touches that completed this project.
Photo by: Douglas Johnson Photography
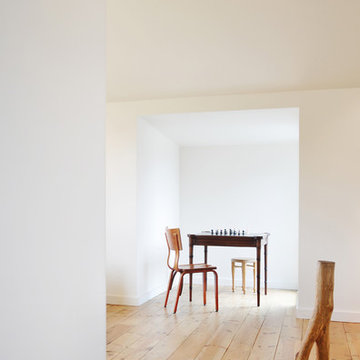
De Leon & Primmer Architecture Workshop
Trendy living room photo in Louisville
Trendy living room photo in Louisville
Reload the page to not see this specific ad anymore
Living Space Ideas
Reload the page to not see this specific ad anymore
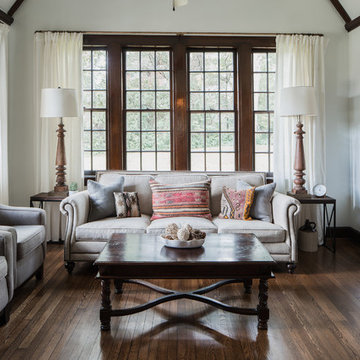
Living room - mid-sized traditional medium tone wood floor and brown floor living room idea in Jackson with no fireplace
2214










