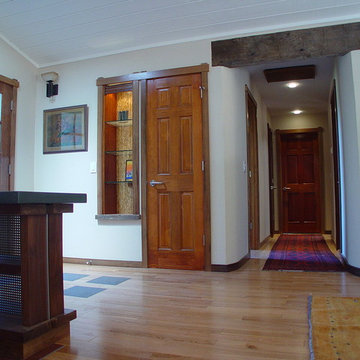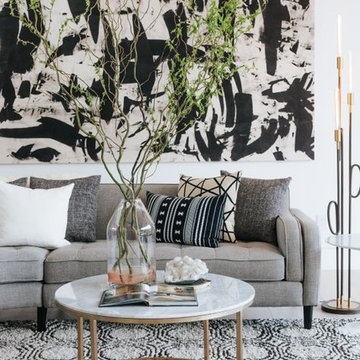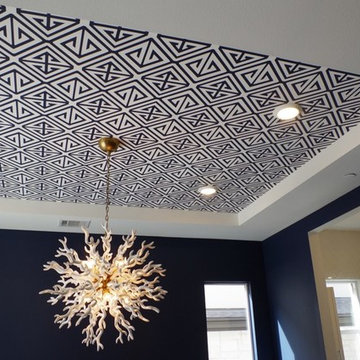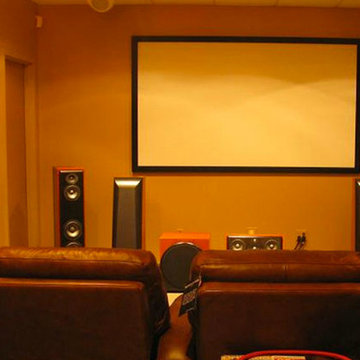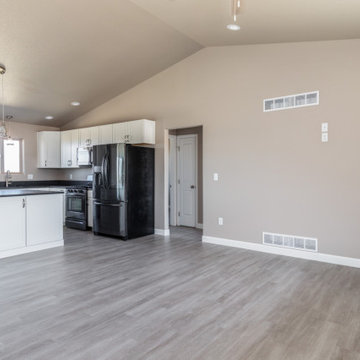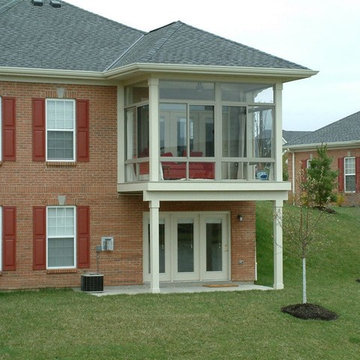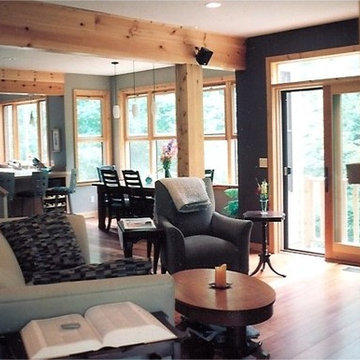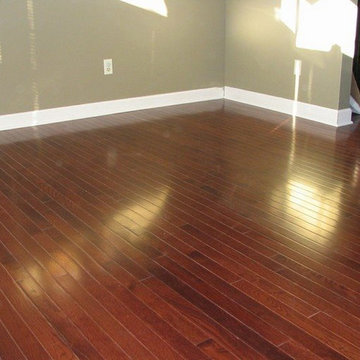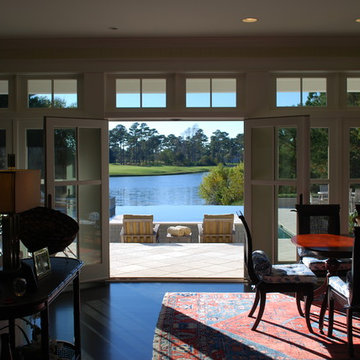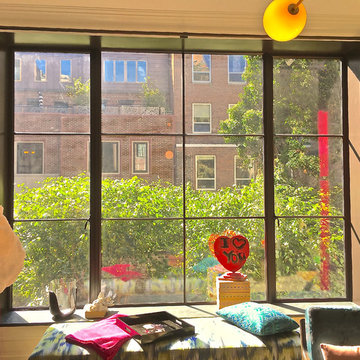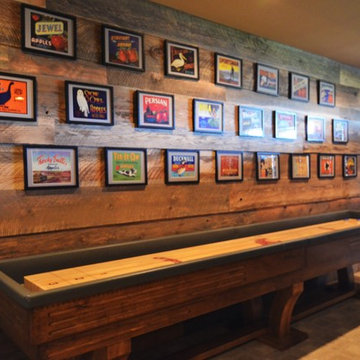Living Space Ideas
Refine by:
Budget
Sort by:Popular Today
45921 - 45940 of 2,717,043 photos
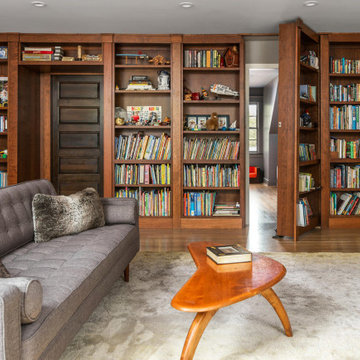
Trendy medium tone wood floor and brown floor family room library photo in Nashville with gray walls
Find the right local pro for your project
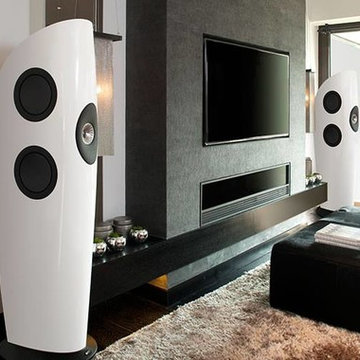
Living room - living room idea in Chicago with a music area, white walls and a media wall
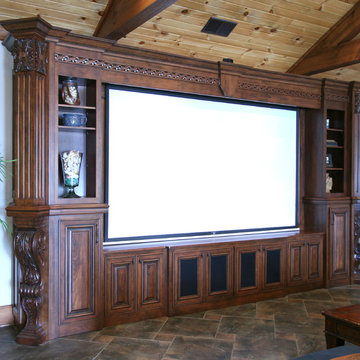
This unique Pool House is also a Man Cave. It is a multifunctional entertainment room all year long.
Included in the photo's are the kitchen and a unique entertainment unit that houses a projection screen.
Photo's courtesy of Walker Woodworking Photography.
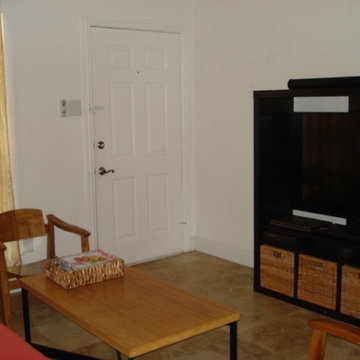
Modern Décor on Minimum Budget
Inspiration for an eclectic living room remodel in Other
Inspiration for an eclectic living room remodel in Other
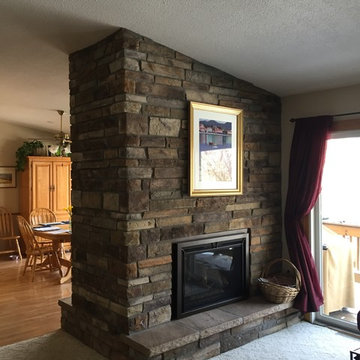
After picture of gas insert and stone re-face
Inspiration for a mid-sized timeless carpeted living room remodel in Minneapolis with a standard fireplace and a stone fireplace
Inspiration for a mid-sized timeless carpeted living room remodel in Minneapolis with a standard fireplace and a stone fireplace
Reload the page to not see this specific ad anymore
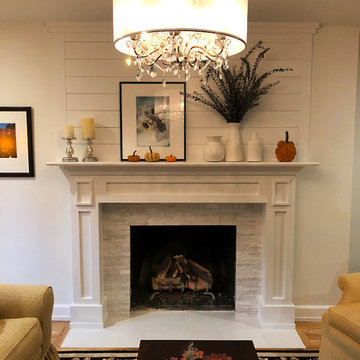
The fireplace located in the living room has been totally remodeled. The wall around the fireplace was previously covered wall to ceiling with painted brick. The fireplace opening is finished with Real Stone, and a custom built fireplace mantle.
Ship Lap material covers the wall above the fireplace proving a nice finish to the overall look. The hearth is finished in white marble.
Visions in Photography
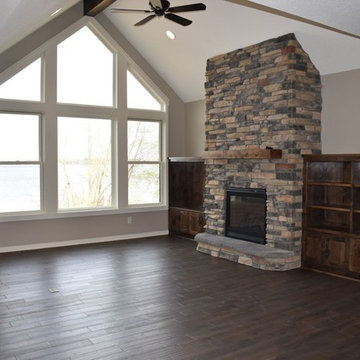
CAP Carpet & Flooring is the leading provider of flooring & area rugs in the Twin Cities. CAP Carpet & Flooring is a locally owned and operated company, and we pride ourselves on helping our customers feel welcome from the moment they walk in the door. We are your neighbors. We work and live in your community and understand your needs. You can expect the very best personal service on every visit to CAP Carpet & Flooring and value and warranties on every flooring purchase. Our design team has worked with homeowners, contractors and builders who expect the best. With over 30 years combined experience in the design industry, Angela, Sandy, Sunnie,Maria, Caryn and Megan will be able to help whether you are in the process of building, remodeling, or re-doing. Our design team prides itself on being well versed and knowledgeable on all the up to date products and trends in the floor covering industry as well as countertops, paint and window treatments. Their passion and knowledge is abundant, and we're confident you'll be nothing short of impressed with their expertise and professionalism. When you love your job, it shows: the enthusiasm and energy our design team has harnessed will bring out the best in your project. Make CAP Carpet & Flooring your first stop when considering any type of home improvement project- we are happy to help you every single step of the way.
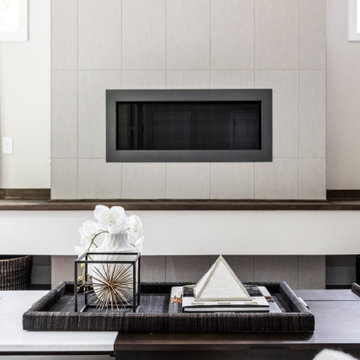
We’ve carefully crafted every inch of this home to bring you something never before seen in this area! Modern front sidewalk and landscape design leads to the architectural stone and cedar front elevation, featuring a contemporary exterior light package, black commercial 9’ window package and 8 foot Art Deco, mahogany door. Additional features found throughout include a two-story foyer that showcases the horizontal metal railings of the oak staircase, powder room with a floating sink and wall-mounted gold faucet and great room with a 10’ ceiling, modern, linear fireplace and 18’ floating hearth, kitchen with extra-thick, double quartz island, full-overlay cabinets with 4 upper horizontal glass-front cabinets, premium Electrolux appliances with convection microwave and 6-burner gas range, a beverage center with floating upper shelves and wine fridge, first-floor owner’s suite with washer/dryer hookup, en-suite with glass, luxury shower, rain can and body sprays, LED back lit mirrors, transom windows, 16’ x 18’ loft, 2nd floor laundry, tankless water heater and uber-modern chandeliers and decorative lighting. Rear yard is fenced and has a storage shed.
Reload the page to not see this specific ad anymore
Living Space Ideas
Reload the page to not see this specific ad anymore
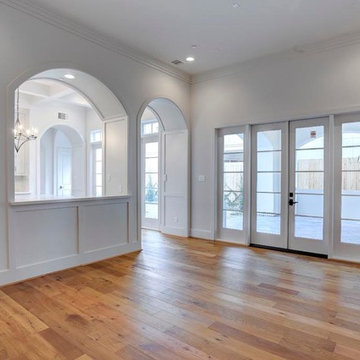
Living space off of kitchen with double doors to yard.
Living room - large living room idea in Houston
Living room - large living room idea in Houston
2297










