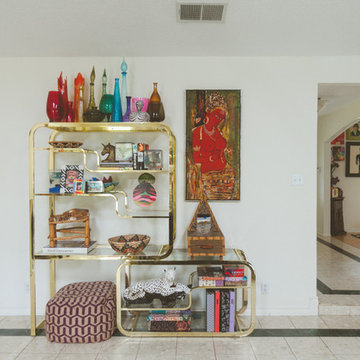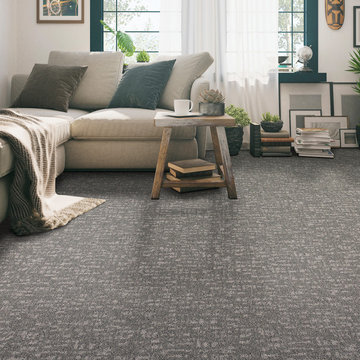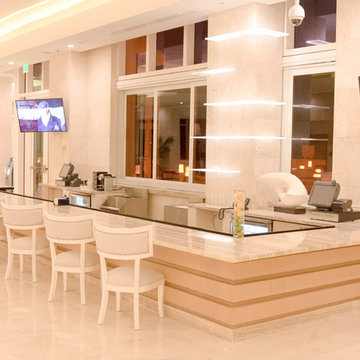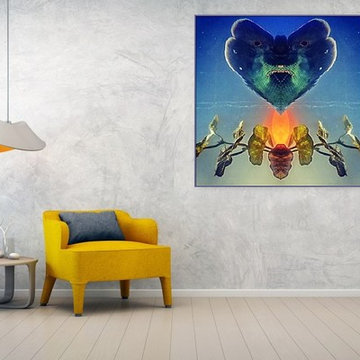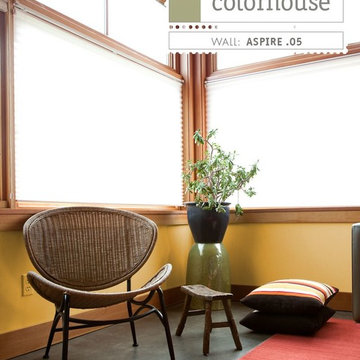Living Space Ideas
Refine by:
Budget
Sort by:Popular Today
52881 - 52900 of 2,717,284 photos
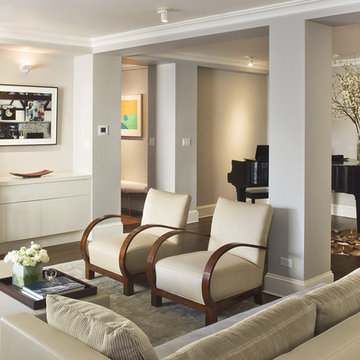
The living room incorporates custom built-ins flanking a new stone fireplace. A well lit space offsetts low ceilings and interior views.
Example of a minimalist living room design in New York with white walls
Example of a minimalist living room design in New York with white walls
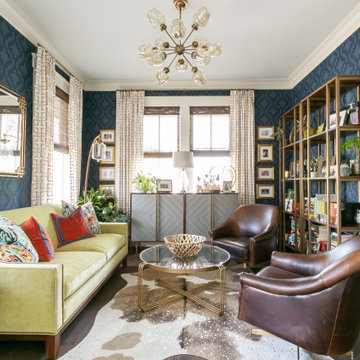
This space was originally a traditional dining room that they didn’t see using as a family, so they transformed it into a Bar Room. They went with the concept of a swanky lounge without being too man cavy.
Wallpaper – Andes in Navy by Thibaut
Side Table – Lionel Side Table by Dovetail
Coffee Table – Hilde Coffee Table by Uttermost
Sofa – Hallman Furniture Company 2210 Sofa in Swavelle/Mill Creek Performance Velvet Striato in Citron
Window Treatments – Gia in Beige by Mitchell Fabric
Window Hardware – Classical Elements
Shades: Coronado Woven Shades,, unlined by United Supply
Pillows – Made with select flat folds at Aiden Fabrics
Club Chairs – Ellington Swivel Chair in Leather by Uttermost
Lamp on Bar – Spezzano Table Lamp by Uttermost
Round Art on Bar – Oma Sculpture by Uttermost
Floor Lamp – Revere Floor Lamp by Uttermost
Chandelier – Chet 12-light Chandelier by Uttermost
Shelving – Karishma Etagere by Uttermost
Round Ring Sculptures – Jimena Ring Sculptures
Bar Cabinet – Dov2010 Bar Cabinet by Dovetail
Rug – BZ-6 Brice Faux Cow Hide Rug by Loloi
Mirror – Devoll Mirror by Uttermost
Find the right local pro for your project
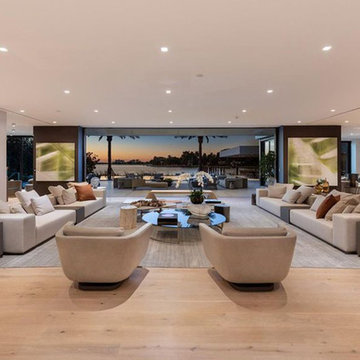
Recessed dimmable lighting adjusts with simple taps of the touchpad or phone app. Automated shading, audio, video, and climate control provide a tranquil atmosphere for the interior of the home.
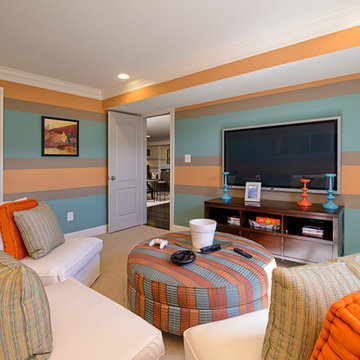
Embry Mills Model - Woodley Park
Family room - mid-sized transitional enclosed carpeted and beige floor family room idea in DC Metro with multicolored walls, no fireplace and a wall-mounted tv
Family room - mid-sized transitional enclosed carpeted and beige floor family room idea in DC Metro with multicolored walls, no fireplace and a wall-mounted tv
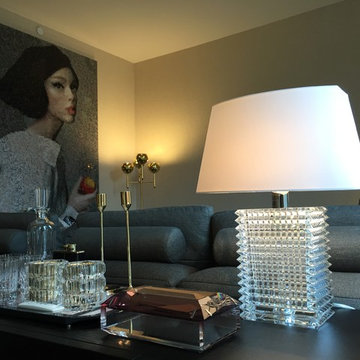
Table Lamp Eye by Baccarat
Inspiration for a contemporary living room remodel in New York
Inspiration for a contemporary living room remodel in New York
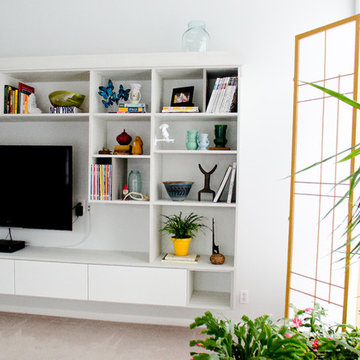
Photography: Pretty Pear Photography
Designer: Erin Moore
Home theater - modern home theater idea in Louisville
Home theater - modern home theater idea in Louisville
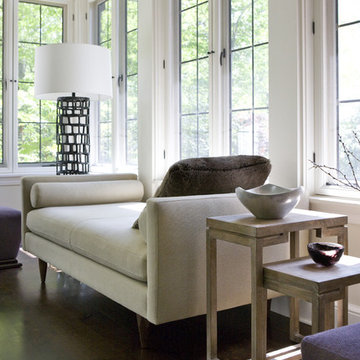
Angie Seckinger
Inspiration for a mid-sized modern enclosed vinyl floor living room remodel in DC Metro with beige walls, a standard fireplace and a plaster fireplace
Inspiration for a mid-sized modern enclosed vinyl floor living room remodel in DC Metro with beige walls, a standard fireplace and a plaster fireplace
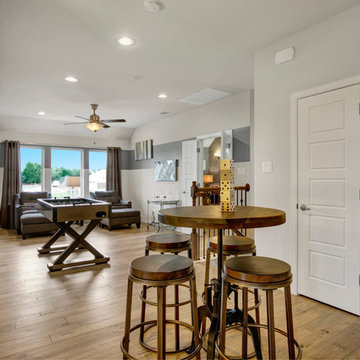
Large transitional loft-style medium tone wood floor and brown floor game room photo in Dallas with gray walls
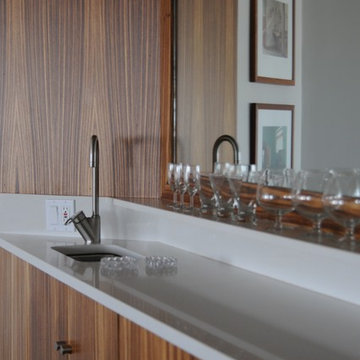
This beach front condo got a facelift which included soft muted colors and hard as nails finishes and furnishings. The result=a turn key worry free weekend getaway!!
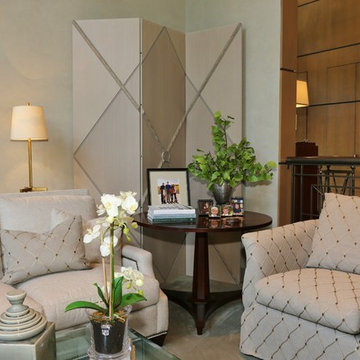
Sponsored
Columbus, OH
Snider & Metcalf Interior Design, LTD
Leading Interior Designers in Columbus, Ohio & Ponte Vedra, Florida
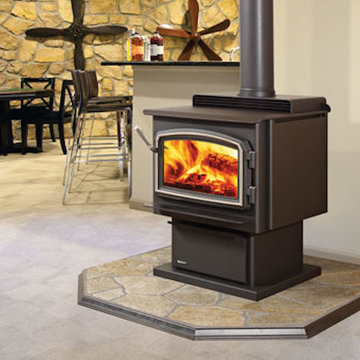
Mid-sized mountain style formal and open concept living room photo in Baltimore with a wood stove
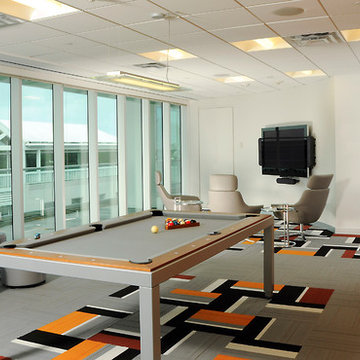
The young and dynamic work hard/play hard personality of Lancashire Insurance Group is perfectly expressed by its new OBMI designed premises. Modern and sleek, while comfortable and perfectly efficient, just like Lancashire, it has its own sense of style. The fluidity of the spaces is enhanced by natural light and curved walls of glass with Lancashire’s corporate colours represented in silvery gray metallic finishes throughout, accented by flashes of bright orange back –painted glass and racing stripes of orange in the soft gray carpet tile. In accordance with modernist doctrine, storage is incorporated everywhere behind high – gloss surfaces. Lancashire’s commitment to its people is paramount. Every aspect of the design encourages open communication and interaction from the euro-style open plan work station layout to the Games Room, and a Kitchen/Lounge large enough to house the entire staff for twice–weekly lunches. Bicycle commuting is encouraged by comfortable shower rooms and each employee has a personal locker.
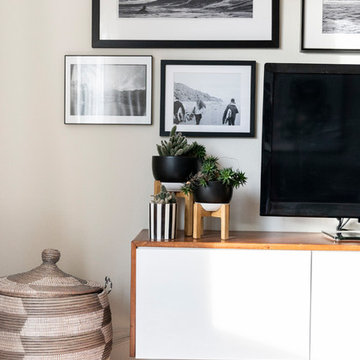
Photography by Julia Sperling
Example of a beach style living room design in San Francisco
Example of a beach style living room design in San Francisco
Living Space Ideas

Sponsored
Columbus, OH
Hope Restoration & General Contracting
Columbus Design-Build, Kitchen & Bath Remodeling, Historic Renovations
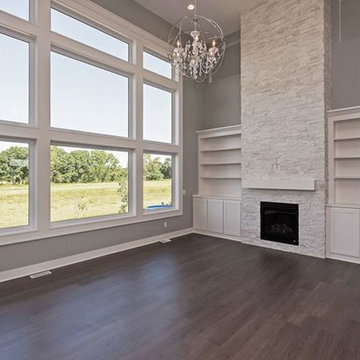
This two story great room expands off of the dining room and front entry. The white built-ins framing the stunning full stone fireplace make for a gorgeous feature piece in the space. The graywash wood floors carry throughout the open concept floor plan to unify the plan.
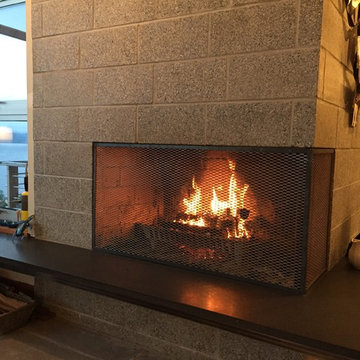
Single family residence in the West Seattle Neighborhood.
Example of a living room design in Seattle
Example of a living room design in Seattle
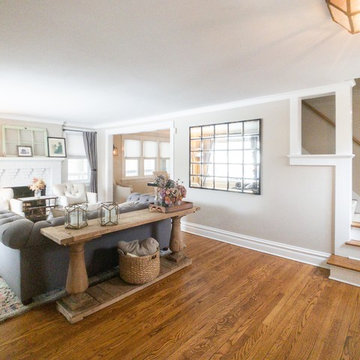
Inspiration for a large transitional enclosed medium tone wood floor and brown floor living room remodel in Chicago with gray walls, a standard fireplace, a brick fireplace and no tv
2645










