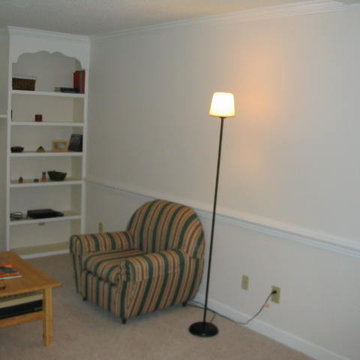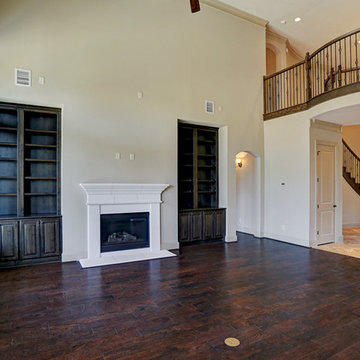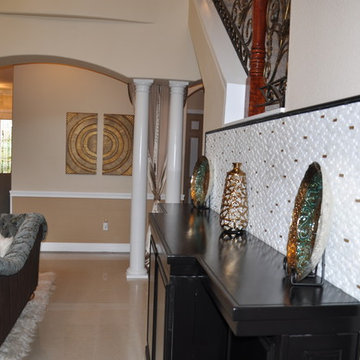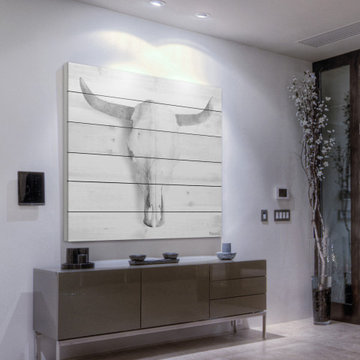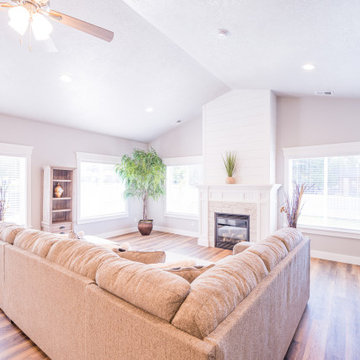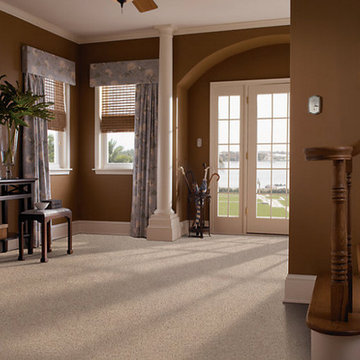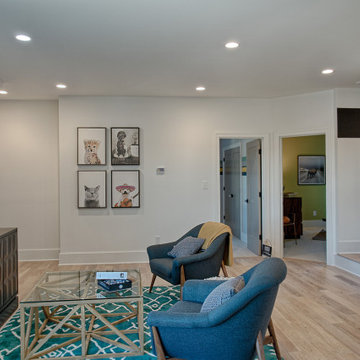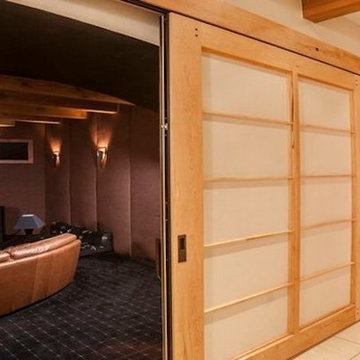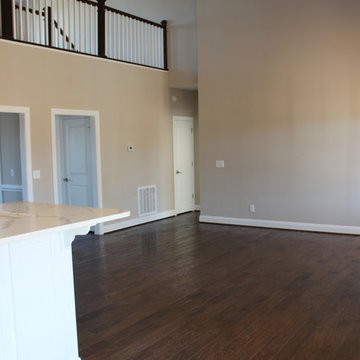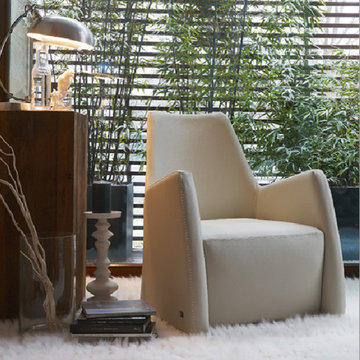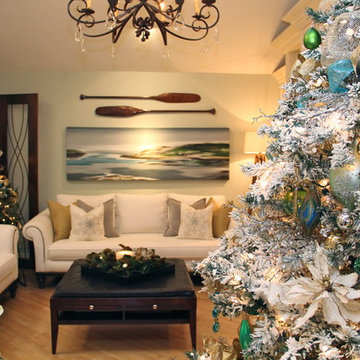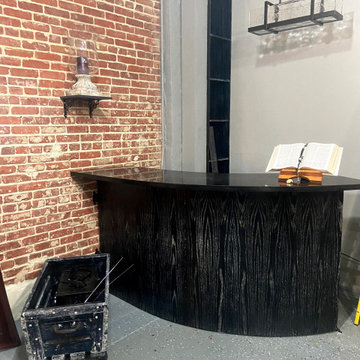Living Space Ideas
Refine by:
Budget
Sort by:Popular Today
53801 - 53820 of 2,715,495 photos
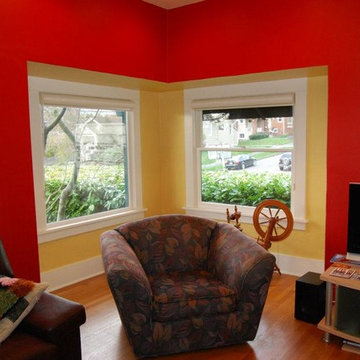
Inspiration for a mid-sized contemporary enclosed medium tone wood floor living room remodel in Seattle with red walls and a tv stand
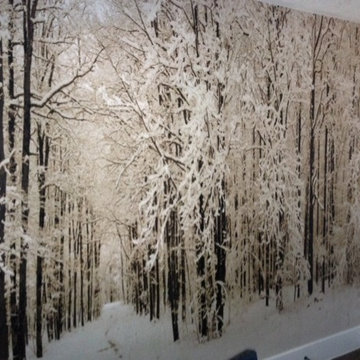
Inspiration for a modern family room remodel in Los Angeles
Find the right local pro for your project
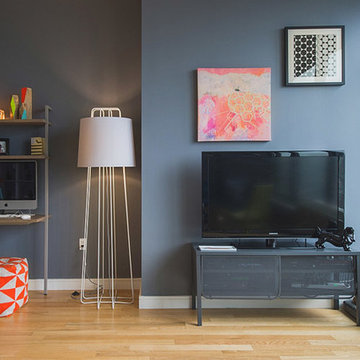
A shared office and living room in a studio apartment. Dark neutrals with pops of neons. Simple, modern and clean lines for the small space. Photo by Samantha Goh for Homepolish
Reload the page to not see this specific ad anymore
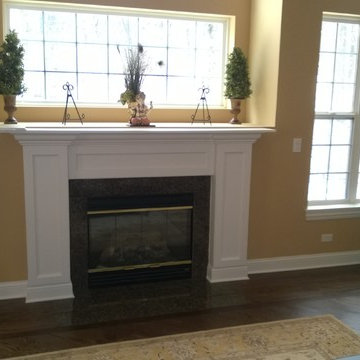
Max Lagowski
Inspiration for a large transitional formal and open concept medium tone wood floor living room remodel in Chicago with multicolored walls, a standard fireplace, a stone fireplace and a wall-mounted tv
Inspiration for a large transitional formal and open concept medium tone wood floor living room remodel in Chicago with multicolored walls, a standard fireplace, a stone fireplace and a wall-mounted tv

Breathtaking views of the incomparable Big Sur Coast, this classic Tuscan design of an Italian farmhouse, combined with a modern approach creates an ambiance of relaxed sophistication for this magnificent 95.73-acre, private coastal estate on California’s Coastal Ridge. Five-bedroom, 5.5-bath, 7,030 sq. ft. main house, and 864 sq. ft. caretaker house over 864 sq. ft. of garage and laundry facility. Commanding a ridge above the Pacific Ocean and Post Ranch Inn, this spectacular property has sweeping views of the California coastline and surrounding hills. “It’s as if a contemporary house were overlaid on a Tuscan farm-house ruin,” says decorator Craig Wright who created the interiors. The main residence was designed by renowned architect Mickey Muenning—the architect of Big Sur’s Post Ranch Inn, —who artfully combined the contemporary sensibility and the Tuscan vernacular, featuring vaulted ceilings, stained concrete floors, reclaimed Tuscan wood beams, antique Italian roof tiles and a stone tower. Beautifully designed for indoor/outdoor living; the grounds offer a plethora of comfortable and inviting places to lounge and enjoy the stunning views. No expense was spared in the construction of this exquisite estate.
Presented by Olivia Hsu Decker
+1 415.720.5915
+1 415.435.1600
Decker Bullock Sotheby's International Realty

Example of a large classic travertine floor and beige floor sunroom design in Chicago with a standard fireplace, a stone fireplace and a standard ceiling
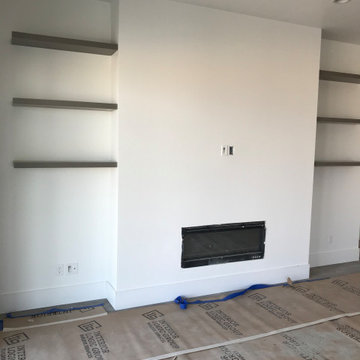
FirePlace installed with rustic stone
Example of a mid-sized mountain style gray floor living room design in Other with a stone fireplace
Example of a mid-sized mountain style gray floor living room design in Other with a stone fireplace
Reload the page to not see this specific ad anymore
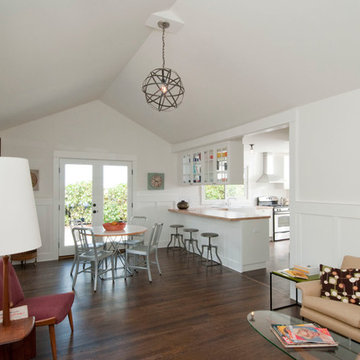
Extensive remodel of a 1918 Colonial Revival bungalow with an awkward 1933 addition by Tim Braseth of ArtCraft Homes, Los Angeles. Restored original house while making the addition contemporary. Completed in 2011. Remodel by ArtCraft Homes. Staging by ArtCraft Collection. Photography by Larry Underhill.
Living Space Ideas
Reload the page to not see this specific ad anymore
2691










