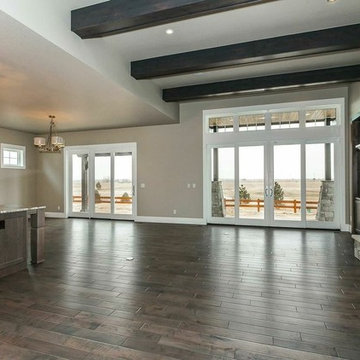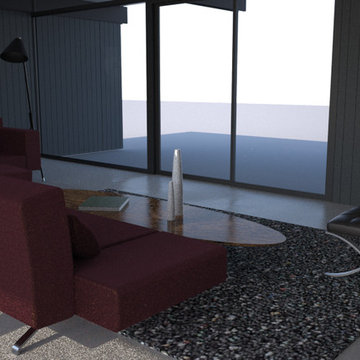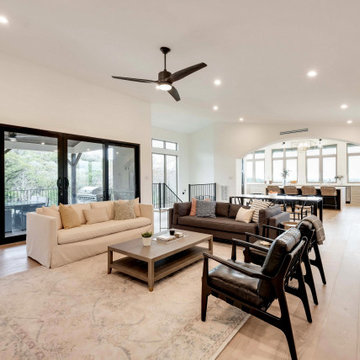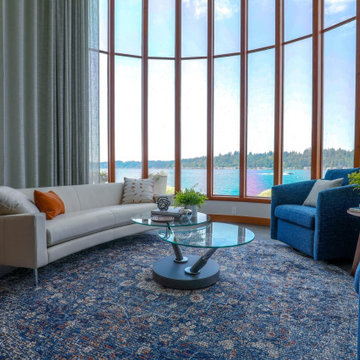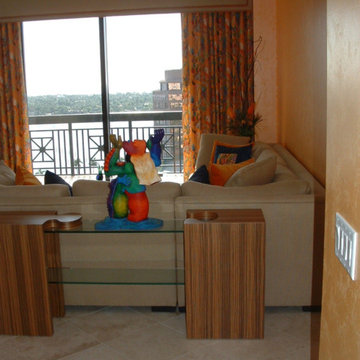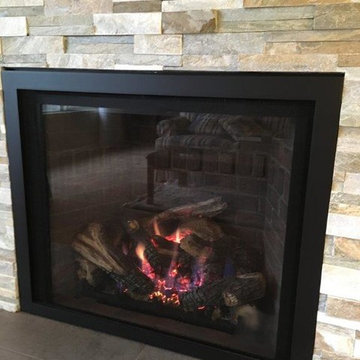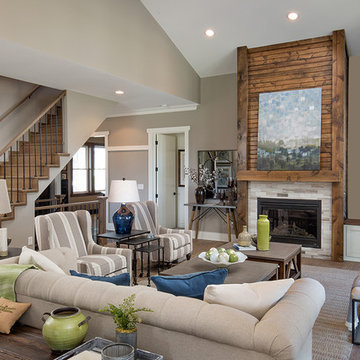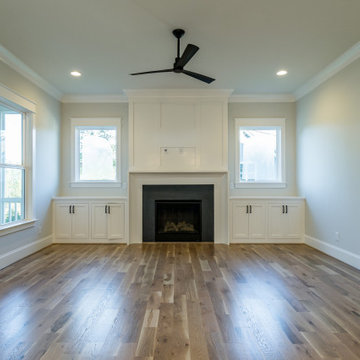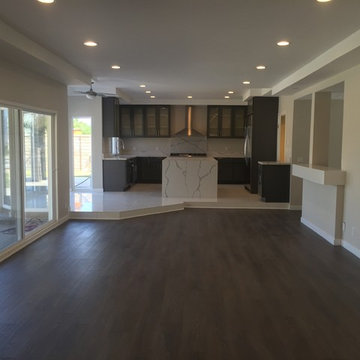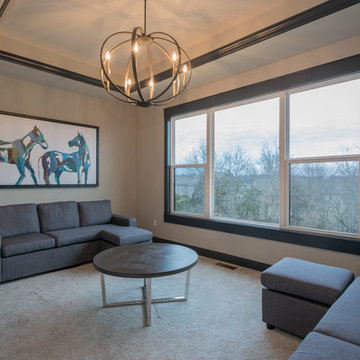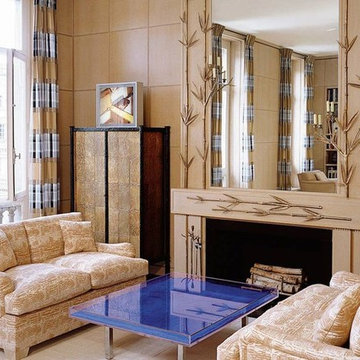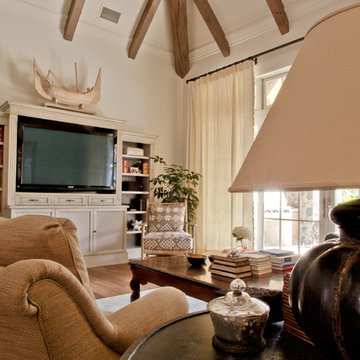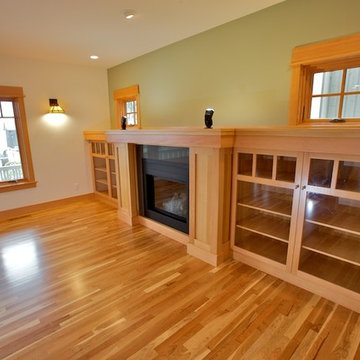Living Space Ideas
Refine by:
Budget
Sort by:Popular Today
56741 - 56760 of 2,715,730 photos
Find the right local pro for your project
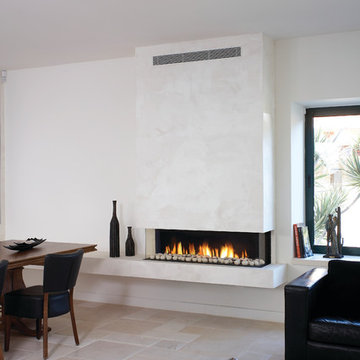
The details of black and white perfectly harmonize in this photograph. But, behind the camera, you are absorbed by the generous amounts of warmth and mesmerized by the soft, soothing roar of the flames. Shown is a three-sided Ortal fireplace, beautifully integrated with a stone interior media that is well coordinated with the nude palette of the tile floor and the dusting of the walls.
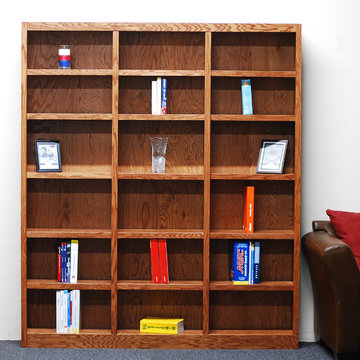
Living room library - large contemporary open concept living room library idea in Los Angeles

Sponsored
Plain City, OH
Kuhns Contracting, Inc.
Central Ohio's Trusted Home Remodeler Specializing in Kitchens & Baths
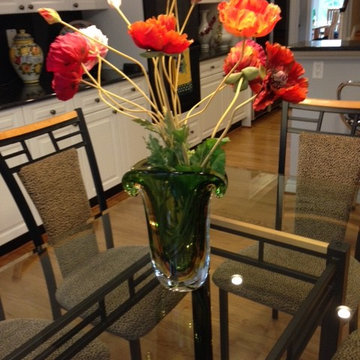
Beautiful Murano glass vase is a great addition to your modern space
Large minimalist living room photo in Detroit
Large minimalist living room photo in Detroit
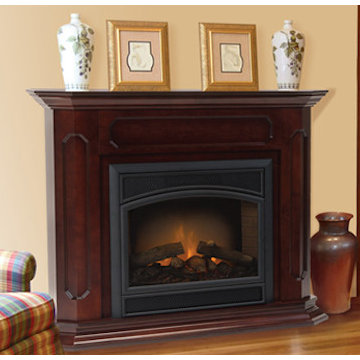
Inspiration for a mid-sized timeless ceramic tile family room remodel in Boston with beige walls, a standard fireplace and a wood fireplace surround
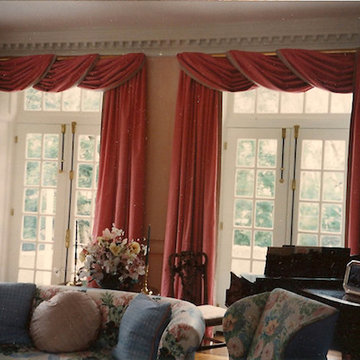
Example of a large tuscan formal and open concept living room design in Boston with beige walls
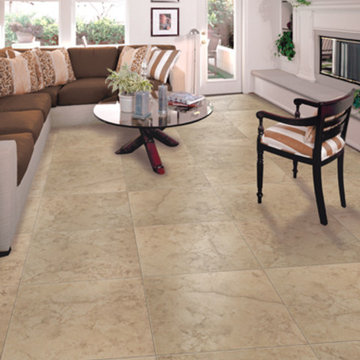
Mid-sized elegant open concept ceramic tile living room photo in Orlando with white walls, a standard fireplace and a plaster fireplace

Eldorado Stone - Mesquite Cliffstone
Example of a mid-sized classic enclosed concrete floor family room design in St Louis with beige walls, a standard fireplace, a stone fireplace and no tv
Example of a mid-sized classic enclosed concrete floor family room design in St Louis with beige walls, a standard fireplace, a stone fireplace and no tv
Living Space Ideas

Sponsored
Columbus, OH
We Design, Build and Renovate
CHC & Family Developments
Industry Leading General Contractors in Franklin County, Ohio
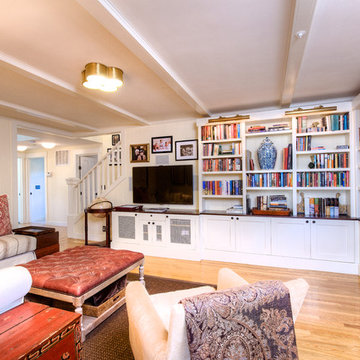
Coveted and highly sought after exquisitely finished family compound in a private setting surrounded by magnificent grounds. Spacious 5 bedroom, 3 bath main residence designed by Jared Polsky, has been enhanced lovely and expanded to include a dramatic guest house. Sun filled rooms, soaring ceilings, romantic master and open floor plan flow to outside for year round indoor/outdoor living. Mount Tamalpais and Bay views, Mill Valley schools, easy access to downtown and Highway 101.
2838










