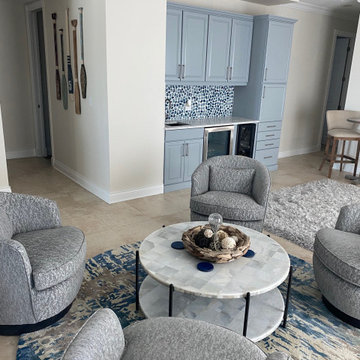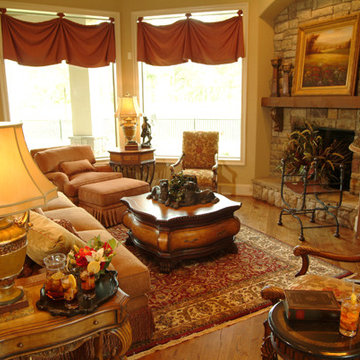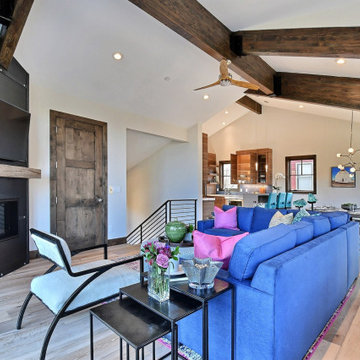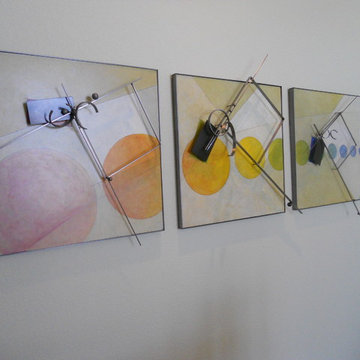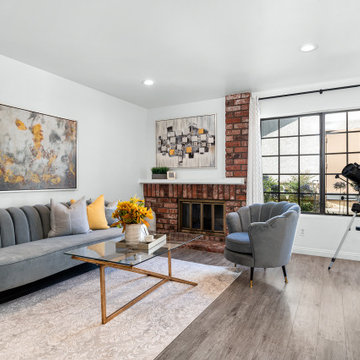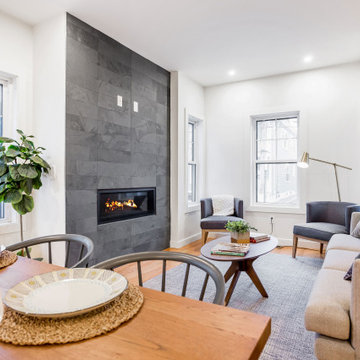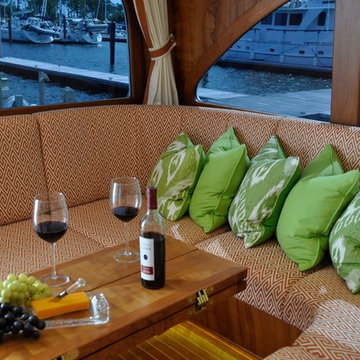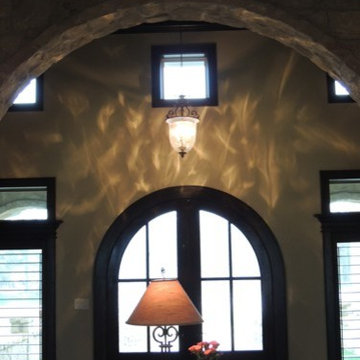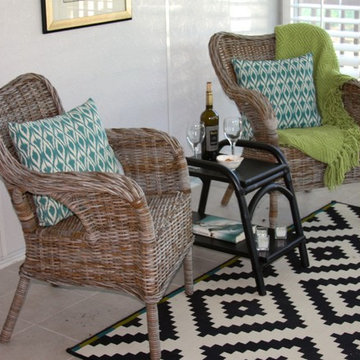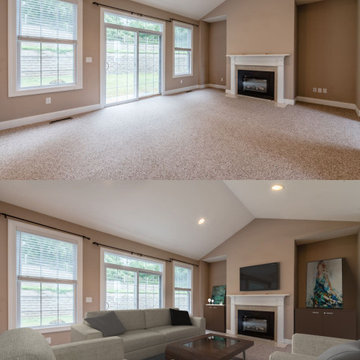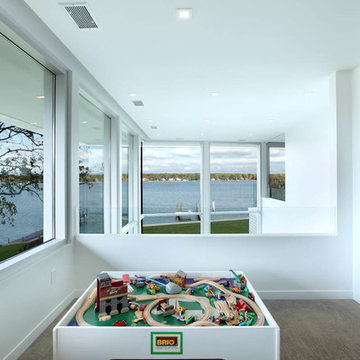Living Space Ideas
Refine by:
Budget
Sort by:Popular Today
60121 - 60140 of 2,717,282 photos
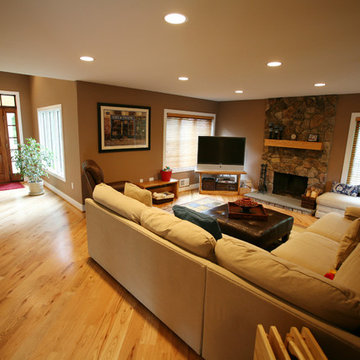
Mike Stone Clark
Mid-sized arts and crafts open concept light wood floor family room photo in DC Metro with brown walls, a standard fireplace, a corner tv and a stone fireplace
Mid-sized arts and crafts open concept light wood floor family room photo in DC Metro with brown walls, a standard fireplace, a corner tv and a stone fireplace
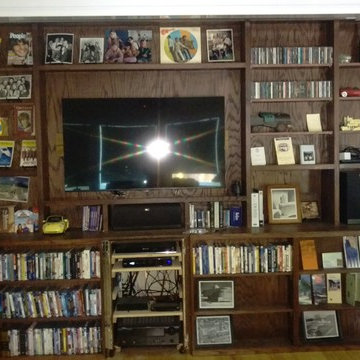
Inspiration for a huge craftsman enclosed bamboo floor home theater remodel in San Francisco with beige walls and a projector screen
Find the right local pro for your project
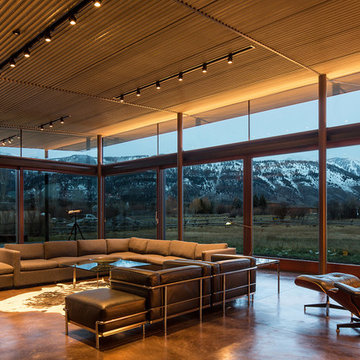
This residence is situated on a flat site with views north and west to the mountain range. The opposing roof forms open the primary living spaces on the ground floor to these views, while the upper floor captures the sun and view to the south. The integrity of these two forms are emphasized by a linear skylight at their meeting point. The sequence of entry to the house begins at the south of the property adjacent to a vast conservation easement, and is fortified by a wall that defines a path of movement and connects the interior spaces to the outdoors. The addition of the garage outbuilding creates an arrival courtyard.
A.I.A Wyoming Chapter Design Award of Merit 2014
Project Year: 2008
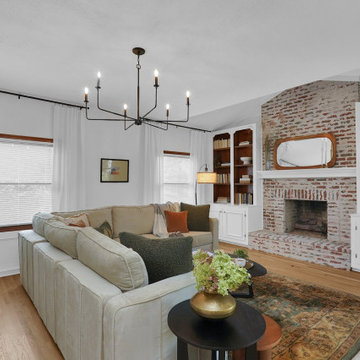
Sponsored
Westerville, OH
Fresh Pointe Studio
Industry Leading Interior Designers & Decorators | Delaware County, OH
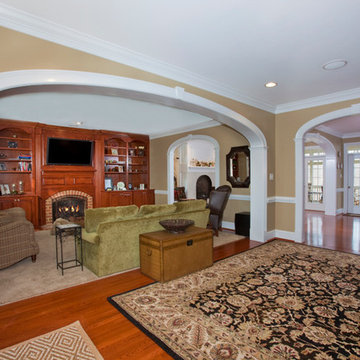
Colonial Homecrafters, Ltd.
Mid-sized elegant open concept medium tone wood floor family room photo in Richmond with brown walls, a standard fireplace, a brick fireplace and a wall-mounted tv
Mid-sized elegant open concept medium tone wood floor family room photo in Richmond with brown walls, a standard fireplace, a brick fireplace and a wall-mounted tv
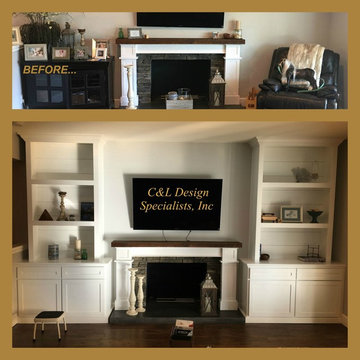
C&L Design Specialists exclusive photo
Example of a mid-sized classic enclosed dark wood floor and brown floor family room design in Los Angeles with beige walls, a standard fireplace, a stone fireplace and a wall-mounted tv
Example of a mid-sized classic enclosed dark wood floor and brown floor family room design in Los Angeles with beige walls, a standard fireplace, a stone fireplace and a wall-mounted tv
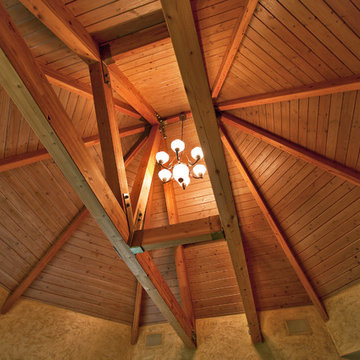
Sponsored
Columbus, OH
Structural Remodeling
Franklin County's Heavy Timber Specialists | Best of Houzz 2020!
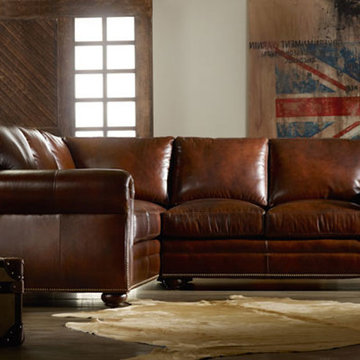
Example of an open concept dark wood floor living room design in Cleveland with beige walls
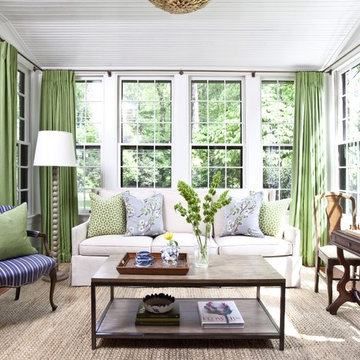
Christina Wedge Photography
Inspiration for a timeless sunroom remodel in Atlanta with a standard ceiling
Inspiration for a timeless sunroom remodel in Atlanta with a standard ceiling
Living Space Ideas
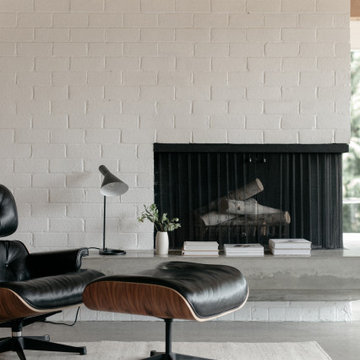
Eames Lounge Chair and Ottoman Replica
Example of a 1950s living room design in Seattle
Example of a 1950s living room design in Seattle
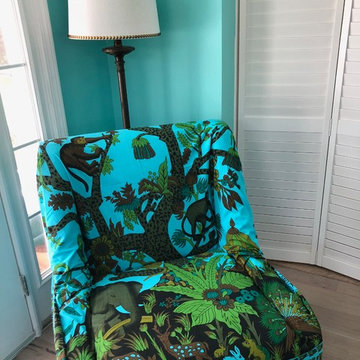
Example of a mid-sized eclectic medium tone wood floor and gray floor sunroom design in Jacksonville with a standard ceiling
3007










