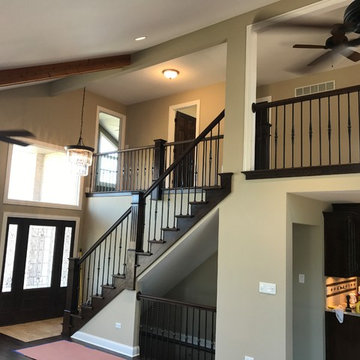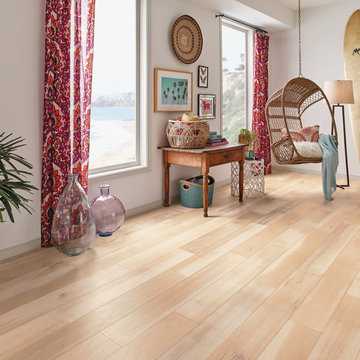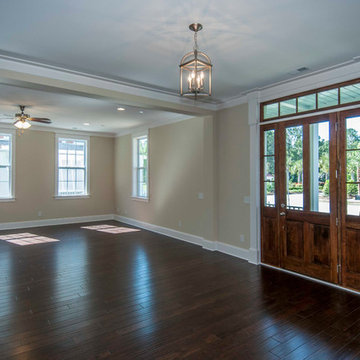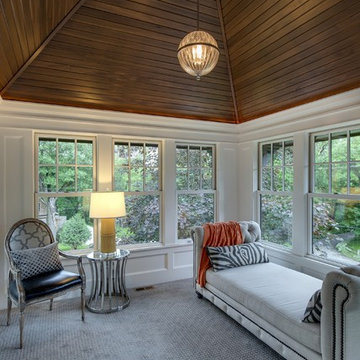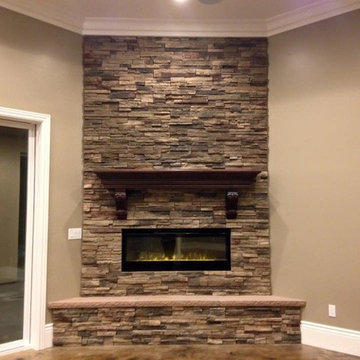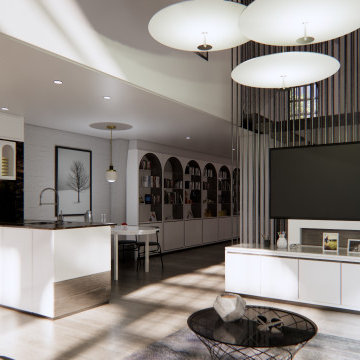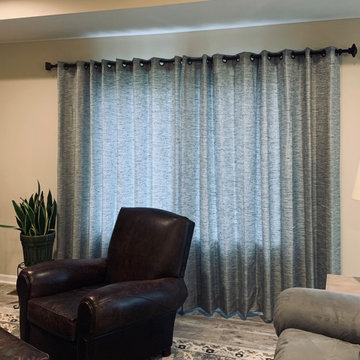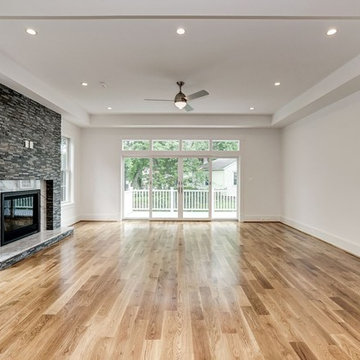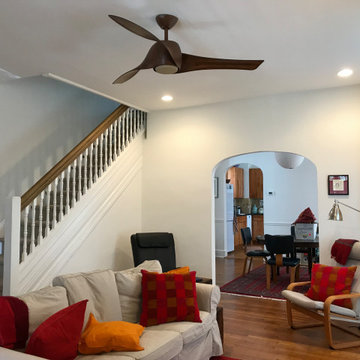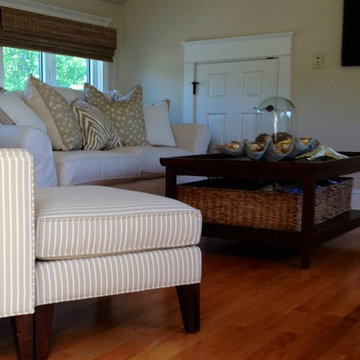Living Space Ideas
Refine by:
Budget
Sort by:Popular Today
63521 - 63540 of 2,716,403 photos
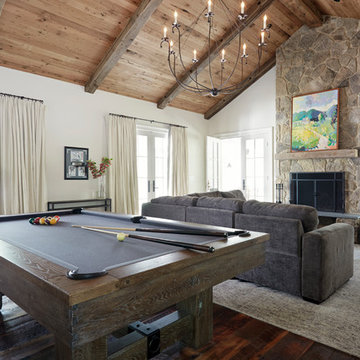
Family room - country open concept dark wood floor and brown floor family room idea in Richmond with white walls, a standard fireplace and a stone fireplace
Find the right local pro for your project
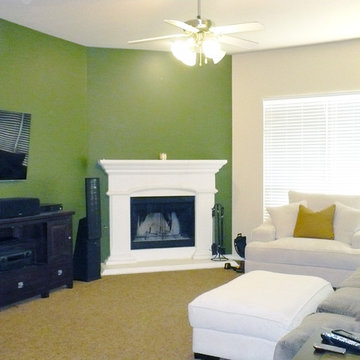
Diana Clary
Example of a mid-sized classic open concept carpeted family room design in Dallas with green walls, a corner fireplace, a stone fireplace and a tv stand
Example of a mid-sized classic open concept carpeted family room design in Dallas with green walls, a corner fireplace, a stone fireplace and a tv stand
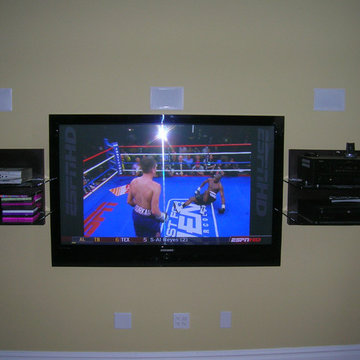
Example of a large living room design in New York with beige walls and a media wall
Reload the page to not see this specific ad anymore
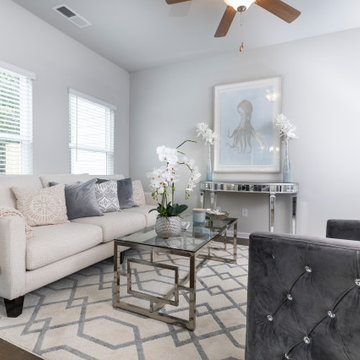
Beautiful modern living room with natural lighting in an open concept townhome.
Example of a mid-sized minimalist open concept dark wood floor and brown floor living room design in Atlanta with gray walls
Example of a mid-sized minimalist open concept dark wood floor and brown floor living room design in Atlanta with gray walls
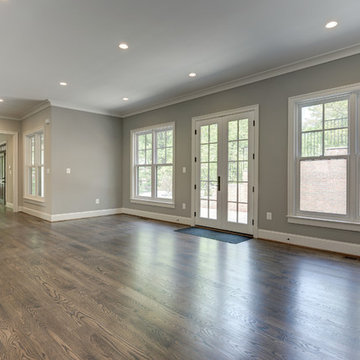
Homevisit
Inspiration for a large country open concept medium tone wood floor family room remodel in DC Metro
Inspiration for a large country open concept medium tone wood floor family room remodel in DC Metro
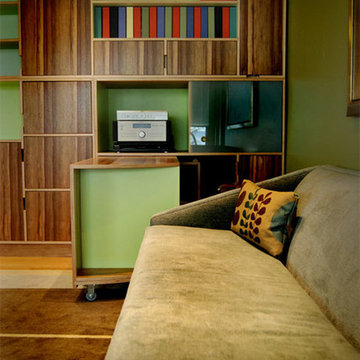
In the family room, SZ designed shelving and a cabinet system that was built by Kerf Design. These simple yet modern black limba wood cabinets, detailed in an exquisite and playful way, house many toys, office material, a printer, and a stereo. A work-post pivots out from inside the cabinet to easily operate audio-visuals and serve as a homework table.
Next to the cabinets, SZ designed a series of blackened steel panels that act as a backdrop to a flat screen TV. The black screen, once turned off, disappears against the texture of the dark panels. When it is turned on, it resembles a vibrant painting against its setting. A horizontal slit in the wall above the TV completes this corner. The rich yellow-gold hue of Peter David art glass lights up the otherwise dark tones.
Within one sweeping motion – from kitchen, dining area, and family room – the design has been addressed in a functional way. By accentuating the separate character of each environment, the whole results in a sensual and complex space within modern guidelines.
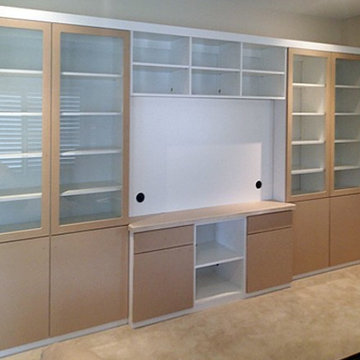
Example of a large open concept carpeted living room design in Los Angeles with a music area, beige walls and a media wall
Reload the page to not see this specific ad anymore
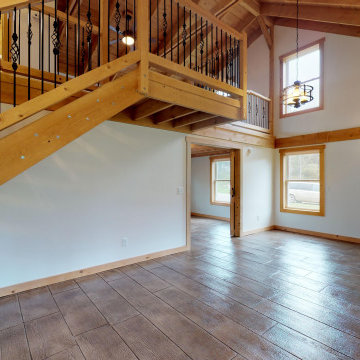
This is a great photo to show the expansive space in the living room that opens up into the Master Suite on the first floor and loft above.
Mid-sized country loft-style concrete floor and brown floor living room photo in New York with white walls and no fireplace
Mid-sized country loft-style concrete floor and brown floor living room photo in New York with white walls and no fireplace
Living Space Ideas
Reload the page to not see this specific ad anymore
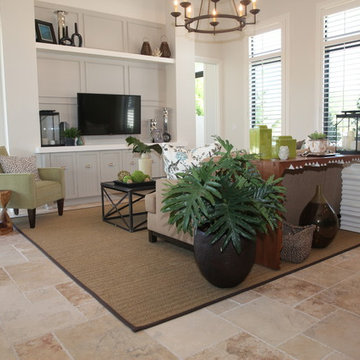
Light colored travertine floors in a French pattern complete this contemporary tropical look.
Lynae Costello Photography
Family room - mid-sized tropical open concept travertine floor family room idea in Miami with white walls, no fireplace and a wall-mounted tv
Family room - mid-sized tropical open concept travertine floor family room idea in Miami with white walls, no fireplace and a wall-mounted tv
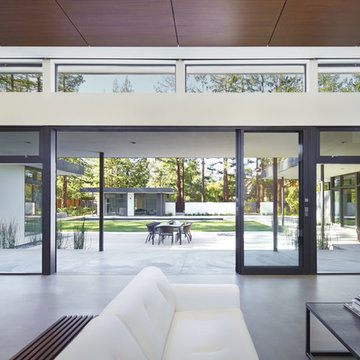
Atherton has many large substantial homes - our clients purchased an existing home on a one acre flag-shaped lot and asked us to design a new dream home for them. The result is a new 7,000 square foot four-building complex consisting of the main house, six-car garage with two car lifts, pool house with a full one bedroom residence inside, and a separate home office /work out gym studio building. A fifty-foot swimming pool was also created with fully landscaped yards.
Given the rectangular shape of the lot, it was decided to angle the house to incoming visitors slightly so as to more dramatically present itself. The house became a classic u-shaped home but Feng Shui design principals were employed directing the placement of the pool house to better contain the energy flow on the site. The main house entry door is then aligned with a special Japanese red maple at the end of a long visual axis at the rear of the site. These angles and alignments set up everything else about the house design and layout, and views from various rooms allow you to see into virtually every space tracking movements of others in the home.
The residence is simply divided into two wings of public use, kitchen and family room, and the other wing of bedrooms, connected by the living and dining great room. Function drove the exterior form of windows and solid walls with a line of clerestory windows which bring light into the middle of the large home. Extensive sun shadow studies with 3D tree modeling led to the unorthodox placement of the pool to the north of the home, but tree shadow tracking showed this to be the sunniest area during the entire year.
Sustainable measures included a full 7.1kW solar photovoltaic array technically making the house off the grid, and arranged so that no panels are visible from the property. A large 16,000 gallon rainwater catchment system consisting of tanks buried below grade was installed. The home is California GreenPoint rated and also features sealed roof soffits and a sealed crawlspace without the usual venting. A whole house computer automation system with server room was installed as well. Heating and cooling utilize hot water radiant heated concrete and wood floors supplemented by heat pump generated heating and cooling.
A compound of buildings created to form balanced relationships between each other, this home is about circulation, light and a balance of form and function.
Photo by John Sutton Photography.
3177










