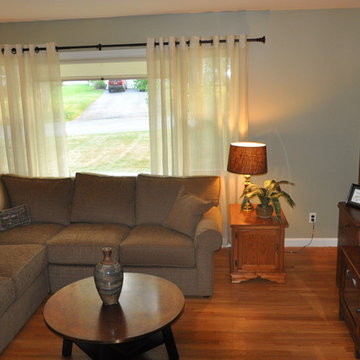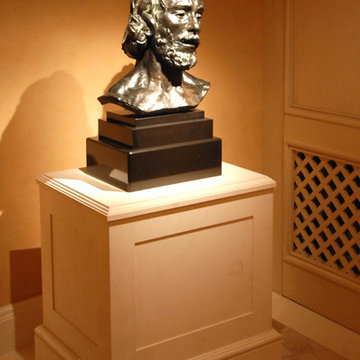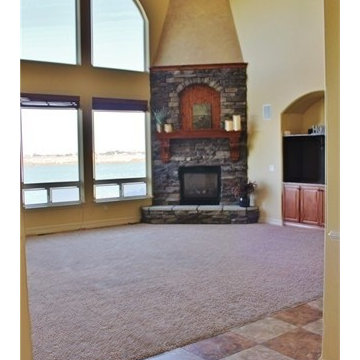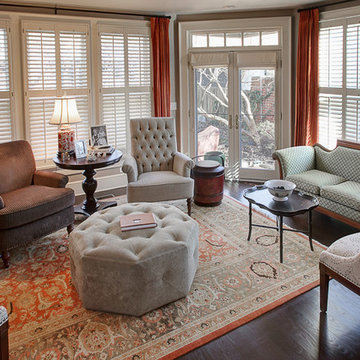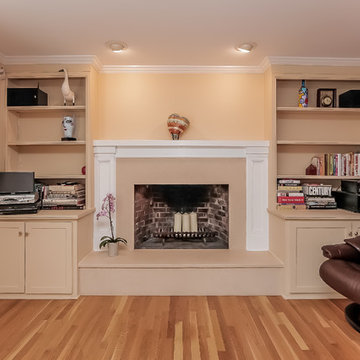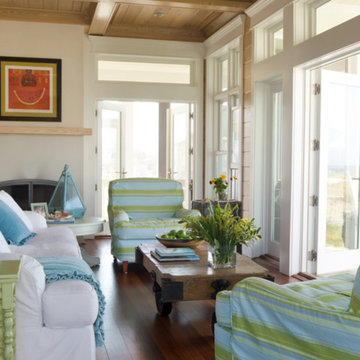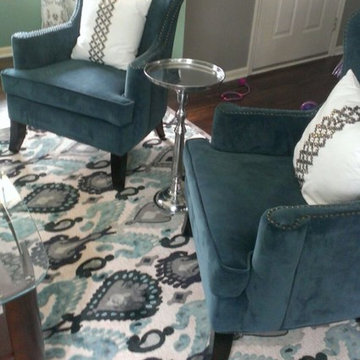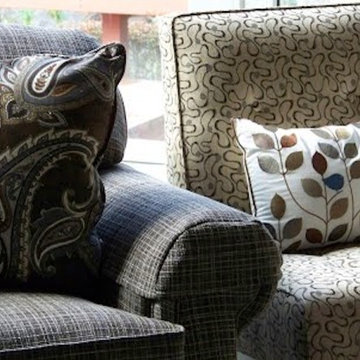Living Space Ideas
Refine by:
Budget
Sort by:Popular Today
66361 - 66380 of 2,717,916 photos
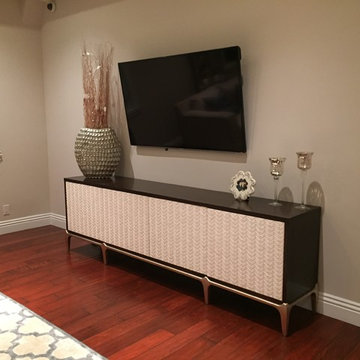
Pez Elias
Home theater - contemporary dark wood floor home theater idea in Los Angeles with beige walls and a wall-mounted tv
Home theater - contemporary dark wood floor home theater idea in Los Angeles with beige walls and a wall-mounted tv
Find the right local pro for your project
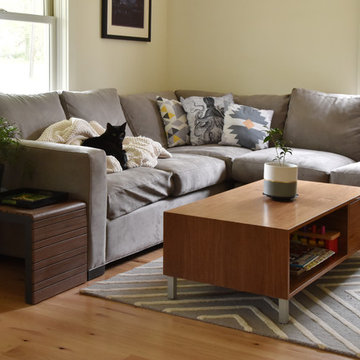
Photo: Faith Towers © 2019 Houzz
Living room - transitional living room idea in Boston
Living room - transitional living room idea in Boston
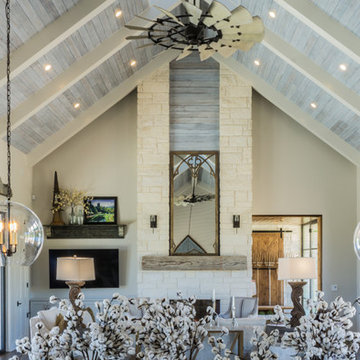
The Vineyard Farmhouse in the Peninsula at Rough Hollow. This 2017 Greater Austin Parade Home was designed and built by Jenkins Custom Homes. Cedar Siding and the Pine for the soffits and ceilings was provided by TimberTown.

Cape Cod Home Builder - Floor plans Designed by CR Watson, Home Building Construction CR Watson, - Cape Cod General Contractor Greek Farmhouse Revival Style Home, Open Concept Floor plan, Coiffered Ceilings, Wainscoting Paneling, Victorian Era Wall Paneling, Built in Media Wall, Built in Fireplace, Bay Windows, Symmetrical Picture Windows, Wood Front Door, JFW Photography for C.R. Watson
JFW Photography for C.R. Watson
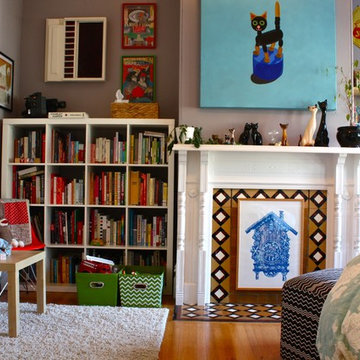
Photo: Shannon Malone © 2013 Houzz
Example of an eclectic living room design in San Francisco with a tile fireplace
Example of an eclectic living room design in San Francisco with a tile fireplace
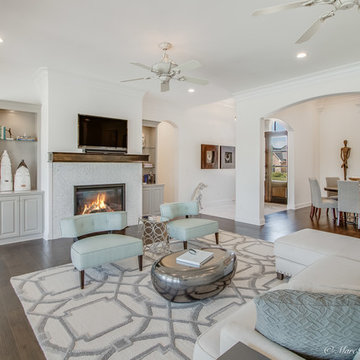
Edward Nader Design https://www.instagram.com/edwardnaderdesign/
Nader's Gallery
https://www.nadersgallery.com
© 2018 MARC GIBSON PHOTOGRAPHY
©MarcGibsonPhotography.com
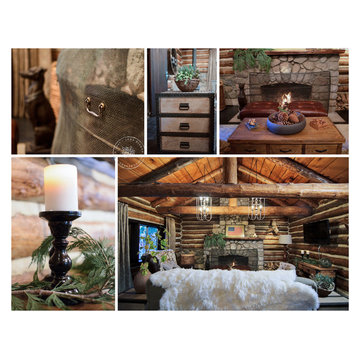
Jana Bishop Photography
Inspiration for a rustic living room remodel in Los Angeles
Inspiration for a rustic living room remodel in Los Angeles
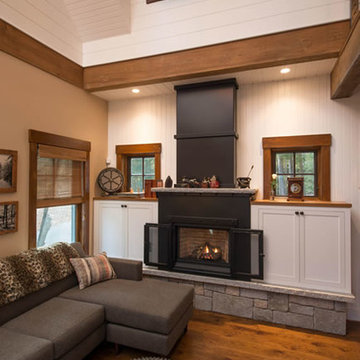
Small cottage open concept dark wood floor and brown floor family room photo in Other with white walls, a standard fireplace, a metal fireplace and a wall-mounted tv
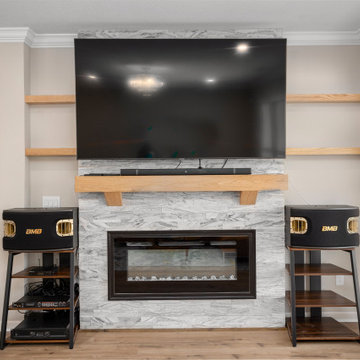
Sponsored
Hilliard, OH
Schedule a Free Consultation
Nova Design Build
Custom Premiere Design-Build Contractor | Hilliard, OH
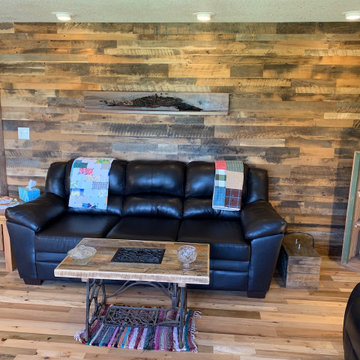
Reclaimed wood - Skip Planed Brown/Grey accent wall. Center cut flooring made from barn beams. Coffee table made with sewing machine base and reclaimed wood top
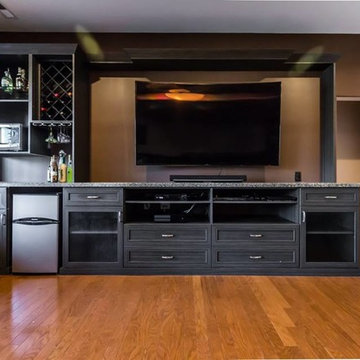
Example of a large transitional open concept medium tone wood floor and brown floor family room design in Birmingham with brown walls, no fireplace and a wall-mounted tv
Living Space Ideas
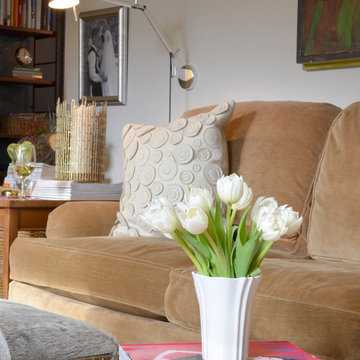
Sponsored
Columbus, OH
Wannemacher Interiors
Customized Award-Winning Interior Design Solutions in Columbus, OH
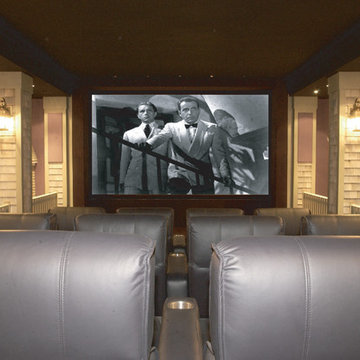
J Brown Builders
Kathleen Hay Designs
Home theater - traditional home theater idea in Boston
Home theater - traditional home theater idea in Boston
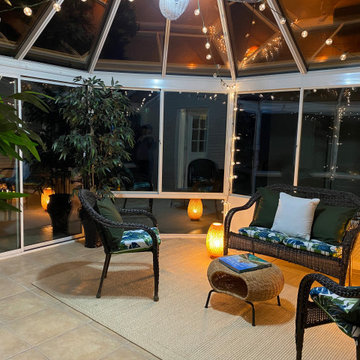
The space, now softly lit, is adorned with comfortable furnishings that beckon you to unwind in the serene ambiance. Plush cushions and cozy throws on the seating arrangements provide a sense of comfort, inviting you to sink into a state of blissful repose. As the lights create a peaceful ambiance, this space becomes the perfect sanctuary to escape, unwind, and indulge in the quiet pleasures of tranquility during the evening hours.
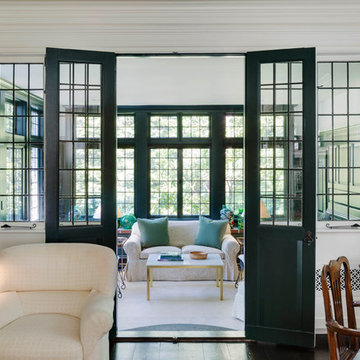
Greg Premru
Example of a mid-sized classic open concept dark wood floor and brown floor living room library design in Boston with white walls, no fireplace and no tv
Example of a mid-sized classic open concept dark wood floor and brown floor living room library design in Boston with white walls, no fireplace and no tv
3319










