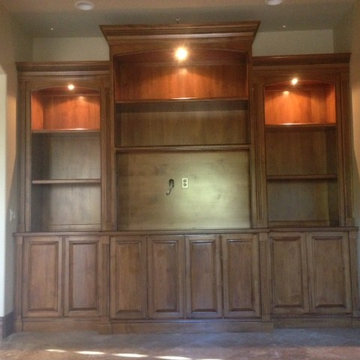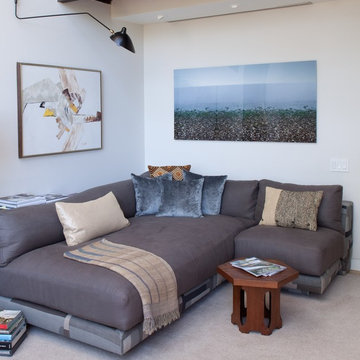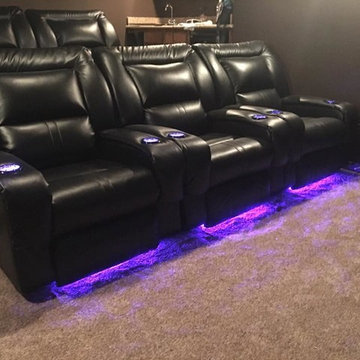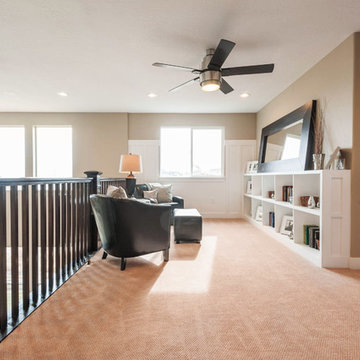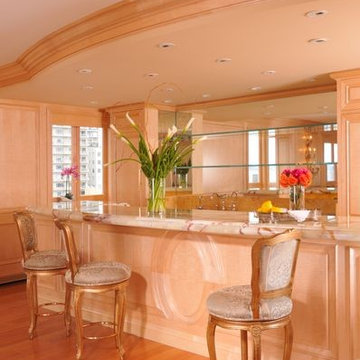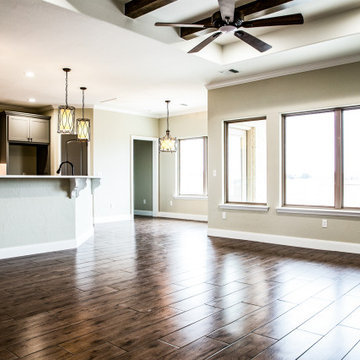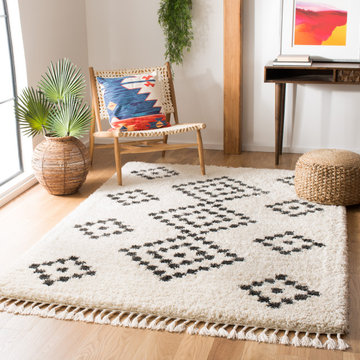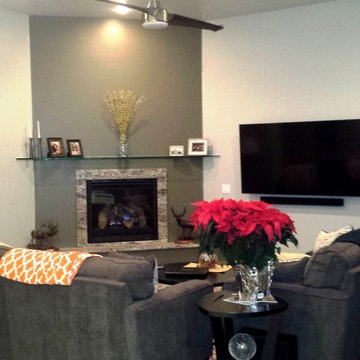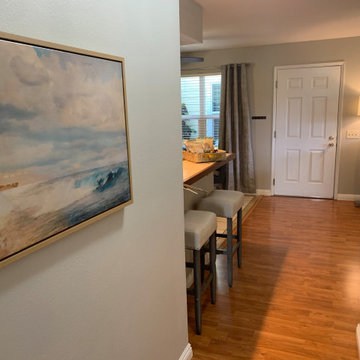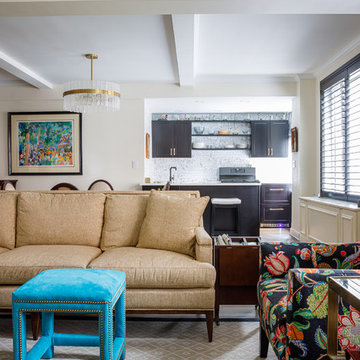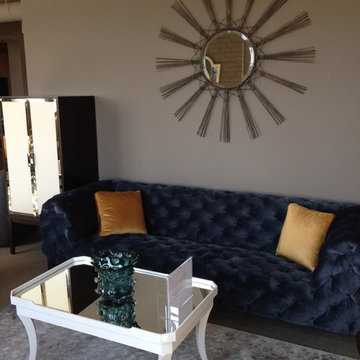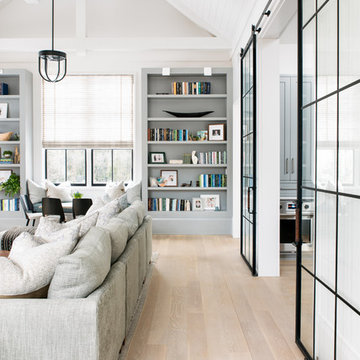Living Space Ideas
Refine by:
Budget
Sort by:Popular Today
69181 - 69200 of 2,715,361 photos
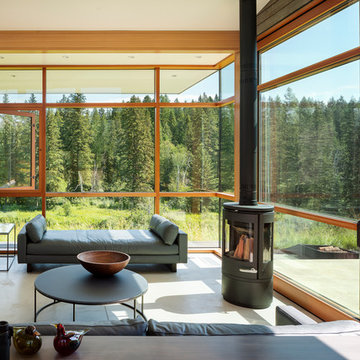
Photography: Andrew Pogue
Inspiration for a mid-sized contemporary open concept concrete floor and gray floor living room remodel in Other with white walls, a wood stove, a concrete fireplace and no tv
Inspiration for a mid-sized contemporary open concept concrete floor and gray floor living room remodel in Other with white walls, a wood stove, a concrete fireplace and no tv
Find the right local pro for your project
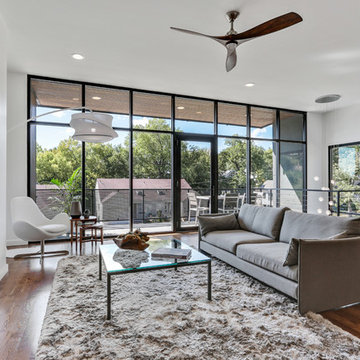
Unique features include floor-to-ceiling windows on the upper two floors and a stunning custom-built steel and wood floating staircase
Example of a trendy open concept medium tone wood floor and brown floor living room design in Kansas City with white walls, a ribbon fireplace and a plaster fireplace
Example of a trendy open concept medium tone wood floor and brown floor living room design in Kansas City with white walls, a ribbon fireplace and a plaster fireplace
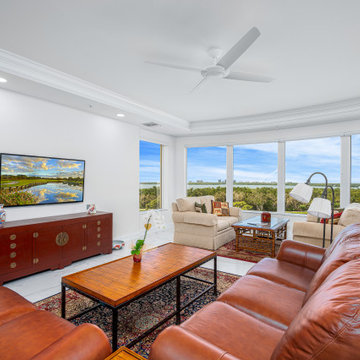
This transitional-inspired makeover consists of a completely transformed kitchen, main living area, dining room and master bathroom. The concept of the makeover was focused on the spectacular vistas from multiple view points in each room. From this sixth floor residence the homeowners wanted to take advantage of the exquisite panoramic sunset views overlooking Estero Bay and the Gulf of Mexico.
The kitchen was completely redesigned. The original kitchen featured outdated cabinetry and countertops, lacked good flow, had limited sitting space, storage and a small peninsula. The Green Mountain team designed a more functional and open space that flows into the living area and affords expansive vistas.
The living room’s transformation was focused on the views as well. White walls provide more light and a sense of openness. A complete newly furnished living area with wall-mounted television, new lighting, decorator fan and contemporary furniture selections add to the ambience of the entire kitchen, dining and formal living room space. The master bathroom boasts a gorgeous wet room, a trending feature for upscale remodels. As open-plan living becomes increasingly popular, it’s no surprise that the concept has extended to the bathroom. For homeowners seeking a serene retreat that feels like a visit to a spa, wet-room-style bathrooms are a natural fit. The transformation this bathroom went through is truly amazing.
From the fantastic tile selections, flooring, shaker-style white cabinetry, custom walk-in tub and
wonderful countertops, this is truly day spa influenced space.
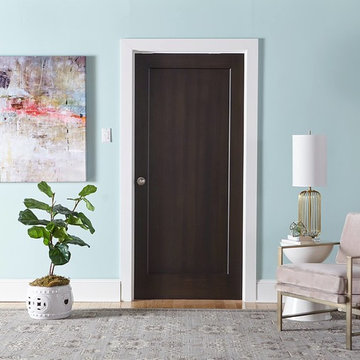
Mid-sized elegant formal and open concept light wood floor and beige floor living room photo in Baltimore with gray walls, no fireplace and no tv
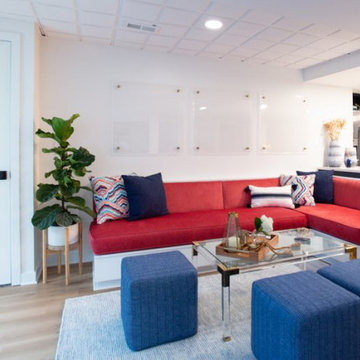
Sponsored
Columbus, OH
Shylee Grossman Interiors
Industry Leading Interior Designers & Decorators in Franklin County
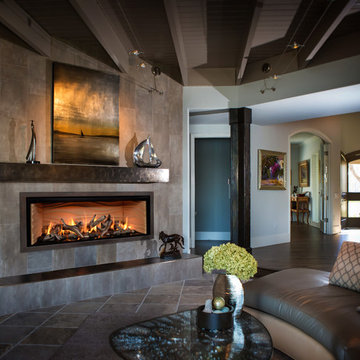
Example of a large tuscan formal and enclosed slate floor and gray floor living room design in Cedar Rapids with a ribbon fireplace, a tile fireplace, gray walls and no tv

Sponsored
Columbus, OH
Structural Remodeling
Franklin County's Heavy Timber Specialists | Best of Houzz 2020!
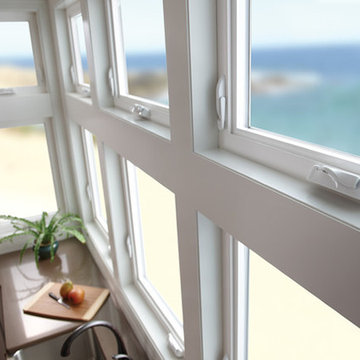
Quality Windows is a window and door dealer with two locations both in Santa Barbara and Oxnard. With over 30 years of servicing the entire tri-couty, we have maintained our service of excellence and made customer satisfaction our number one priority. We supply a wide list of products including Milgard, Simpson doors, Marvin's Integrity and Therma-tru products. All our work is performed by our in-house certified installers and we ensure that the work is done right the first time. We also provide other services such as glass table tops, shower enclosures, wardrobe doors, entry door systems, glass railings, storefront systems, and retractable screens. Let Quality Windows be your one stop shop for all your window and door needs.
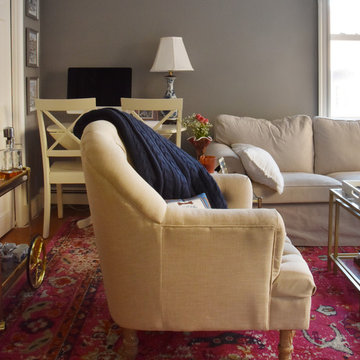
Photo: Faith Towers © 2019 Houzz
Example of a transitional living room design in Boston
Example of a transitional living room design in Boston
Living Space Ideas
3460










