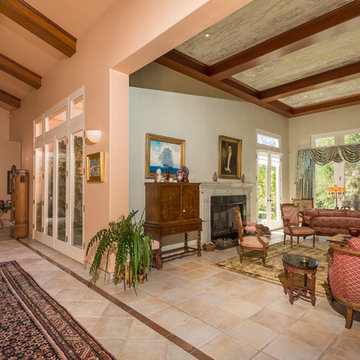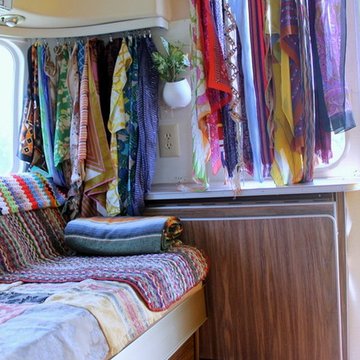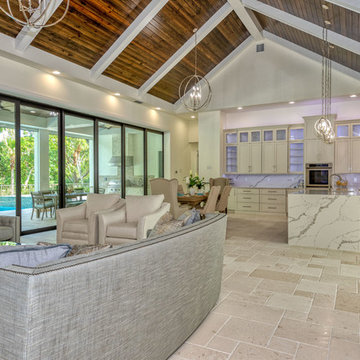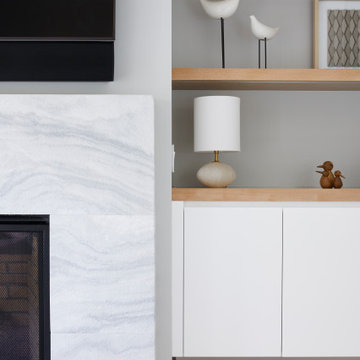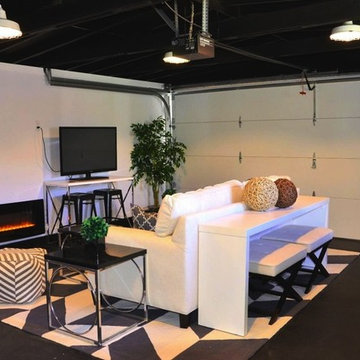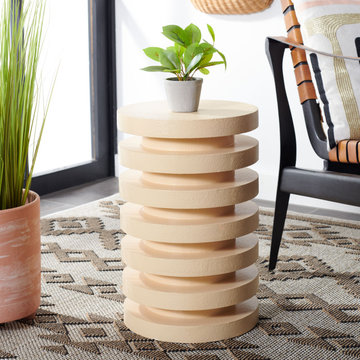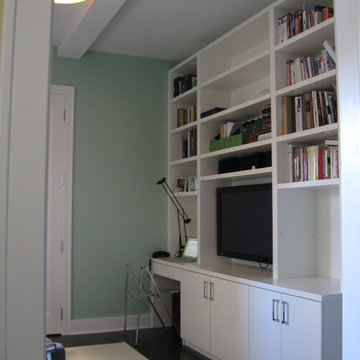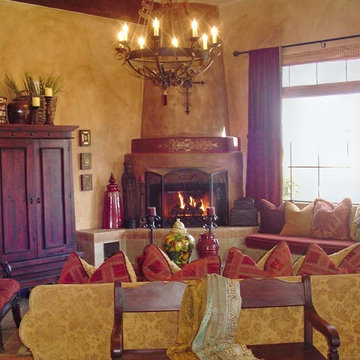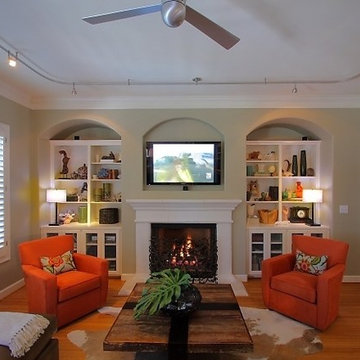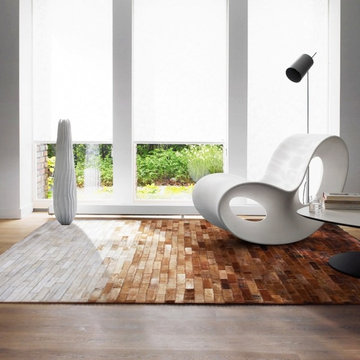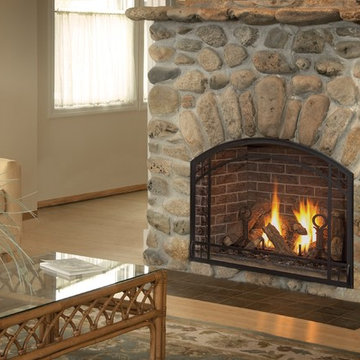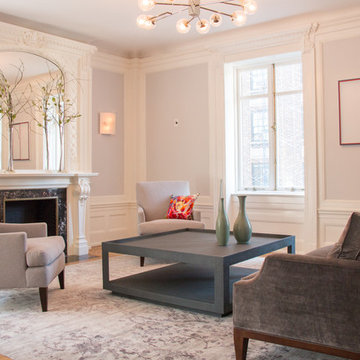Living Space Ideas
Refine by:
Budget
Sort by:Popular Today
69281 - 69300 of 2,715,402 photos
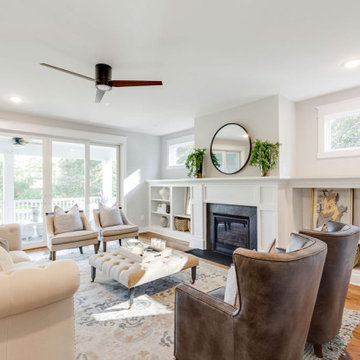
Richmond Hill Design + Build brings you this gorgeous American four-square home, crowned with a charming, black metal roof in Richmond’s historic Ginter Park neighborhood! Situated on a .46 acre lot, this craftsman-style home greets you with double, 8-lite front doors and a grand, wrap-around front porch. Upon entering the foyer, you’ll see the lovely dining room on the left, with crisp, white wainscoting and spacious sitting room/study with French doors to the right. Straight ahead is the large family room with a gas fireplace and flanking 48” tall built-in shelving. A panel of expansive 12’ sliding glass doors leads out to the 20’ x 14’ covered porch, creating an indoor/outdoor living and entertaining space. An amazing kitchen is to the left, featuring a 7’ island with farmhouse sink, stylish gold-toned, articulating faucet, two-toned cabinetry, soft close doors/drawers, quart countertops and premium Electrolux appliances. Incredibly useful butler’s pantry, between the kitchen and dining room, sports glass-front, upper cabinetry and a 46-bottle wine cooler. With 4 bedrooms, 3-1/2 baths and 5 walk-in closets, space will not be an issue. The owner’s suite has a freestanding, soaking tub, large frameless shower, water closet and 2 walk-in closets, as well a nice view of the backyard. Laundry room, with cabinetry and counter space, is conveniently located off of the classic central hall upstairs. Three additional bedrooms, all with walk-in closets, round out the second floor, with one bedroom having attached full bath and the other two bedrooms sharing a Jack and Jill bath. Lovely hickory wood floors, upgraded Craftsman trim package and custom details throughout!
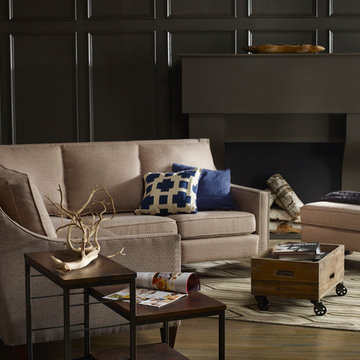
No one likes to get stuck between a rock and a hard spot. Not you. Not company. And certainly not Peyton, a new high-back low-arm highly configurable 5 seat sectional from Homeware. With a few twists of a thumb bolt, armless chairs meet up to form the bodies of beautiful sofas. Then, just add arms (expertly outlined in nailhead trim). Here's the linchpin: introduce a corner unit and welcome to the world of sectionals. Keep on configuring. No rocks. No hard spots.
Shown here in Almond, the ultimate neutral with a linen-like texture soft to the touch and durable.
Find the right local pro for your project
Reload the page to not see this specific ad anymore
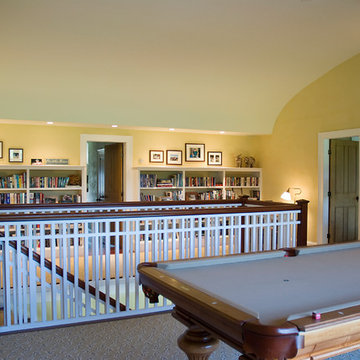
photography by Alexandra Greene
Family room - contemporary family room idea in Chicago
Family room - contemporary family room idea in Chicago
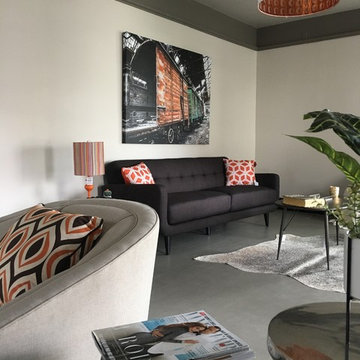
Rachel Matlick and Alethea wise
Example of a mid-sized transitional enclosed painted wood floor and gray floor family room design in Other with gray walls
Example of a mid-sized transitional enclosed painted wood floor and gray floor family room design in Other with gray walls
Reload the page to not see this specific ad anymore
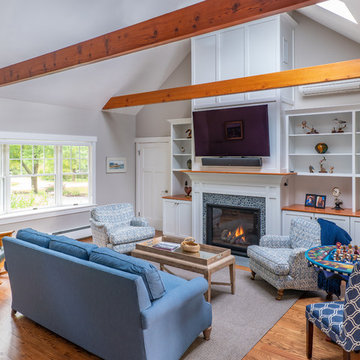
Eric Roth Photography
Mid-sized transitional open concept medium tone wood floor family room photo in Boston with gray walls, a standard fireplace, a stone fireplace and a wall-mounted tv
Mid-sized transitional open concept medium tone wood floor family room photo in Boston with gray walls, a standard fireplace, a stone fireplace and a wall-mounted tv
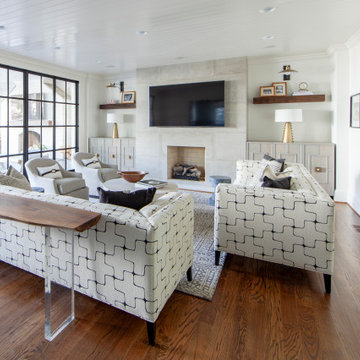
Transitional dark wood floor, brown floor and shiplap ceiling living room photo in Charlotte with white walls, a standard fireplace and a wall-mounted tv
Living Space Ideas
Reload the page to not see this specific ad anymore
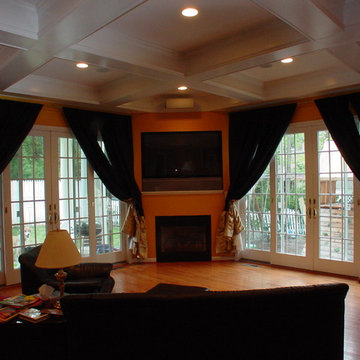
Cook Bros.
A very dramatic, Arlington, Virginia, 3 story addition project, with this family room - coffered ceiling, recessed lights, quadrupled French doors, corner fireplace, oak hardwood floors, and entertainment space.
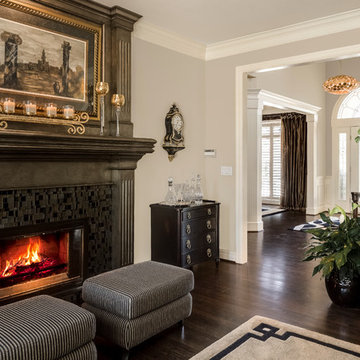
This room was featured in Kansas City Home & Gardens Magazine. The beautiful faux painted mantel and glass mosaic tile fireplace is elegant and welcoming. The custom drapery was lined and inner lined to give a luxurious tailored look. The furnishings were purchased in Europe, putting a fresh spin on the Kansas City casual look. See more rooms from this whole-home remodel by Design Connection, Inc. | Kansas City Interior Designer http://www.designconnectioninc.com/portfolio/leawood-whole-house-decorating/
Design Connection, Inc. is the proud winner of the ASID (Association of Interior Design) Award of Excellence and award winner of the NARI (National Association Remodeling of the Remodeling Industry) for this home.
Design Connection, Inc. provided furnishings, paint, window treatments, accessories, wallpaper, carpet, tile, kitchen cabinets, space planning, color and material specifications, and project management.
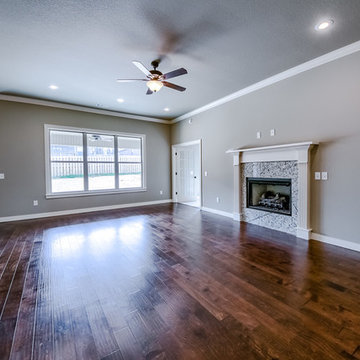
Example of a transitional open concept dark wood floor and brown floor living room design in Other with gray walls, a standard fireplace and a stone fireplace
3465










